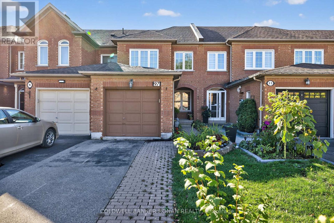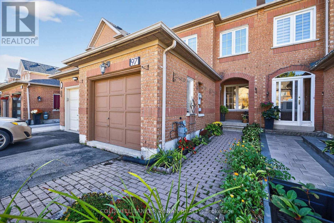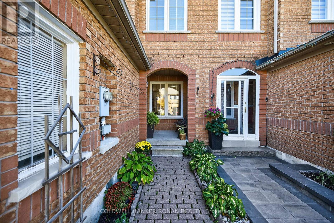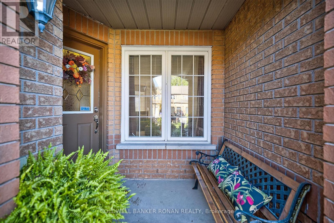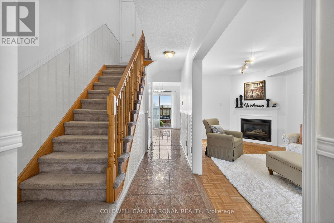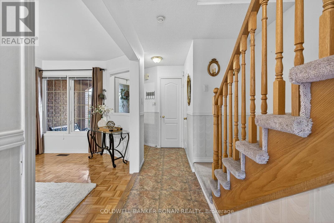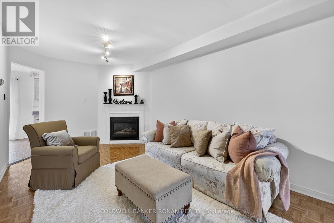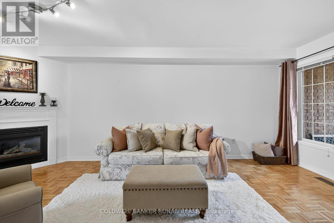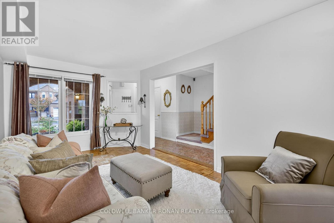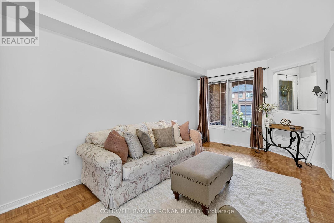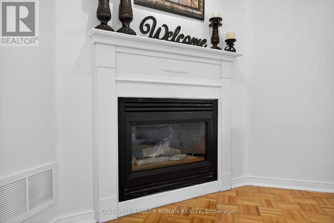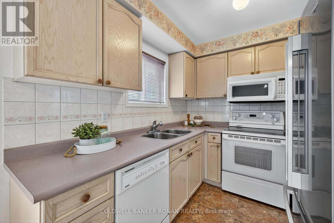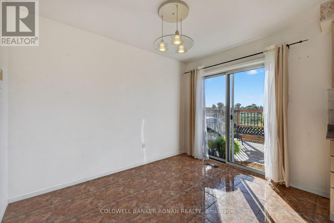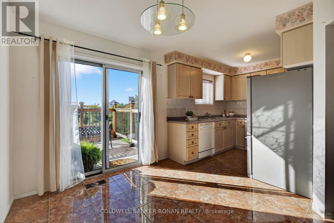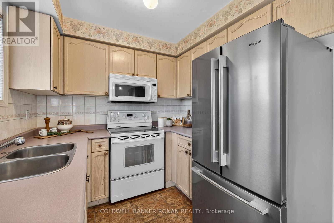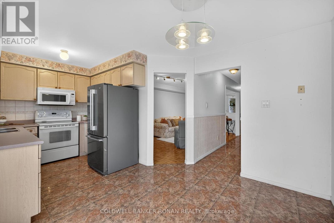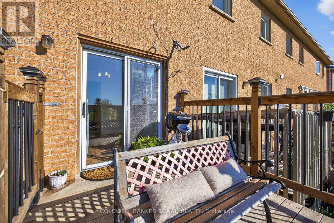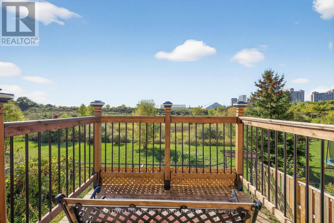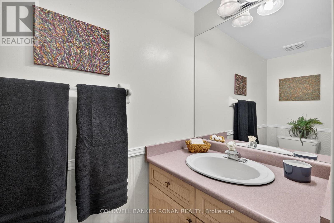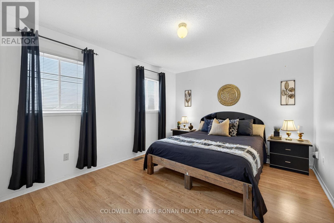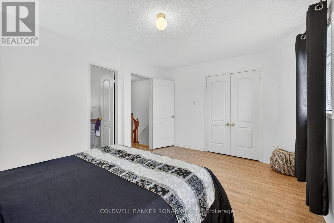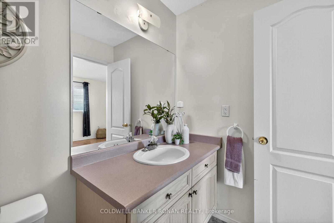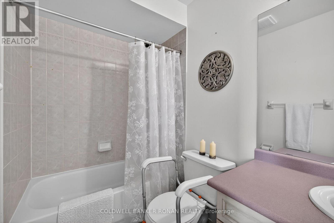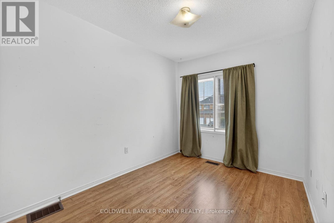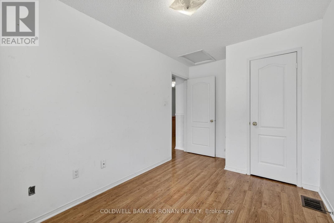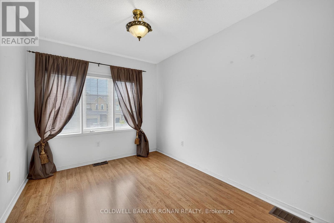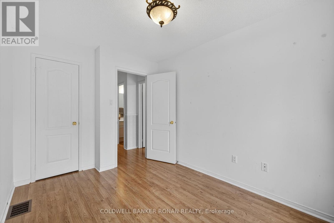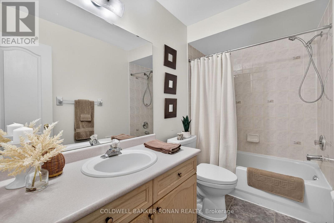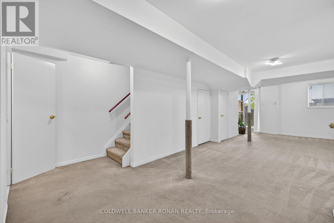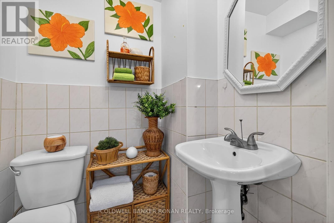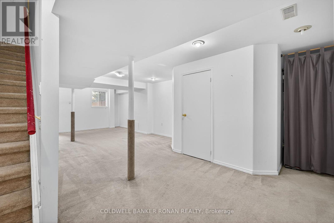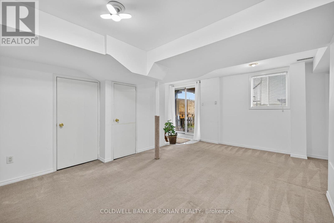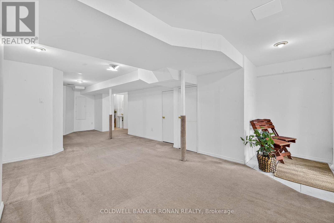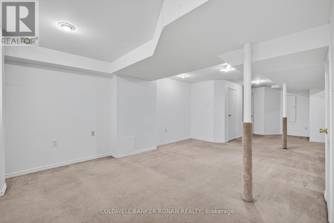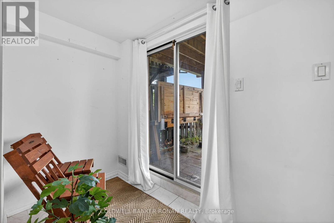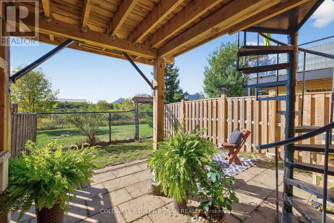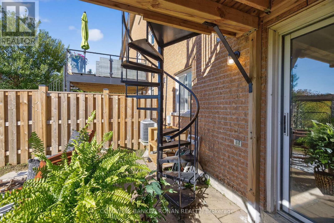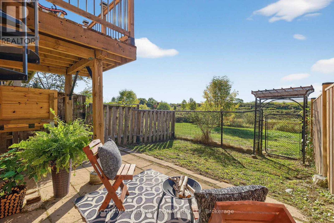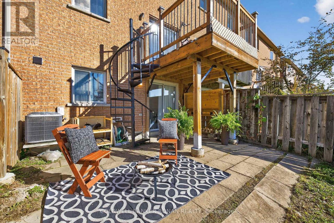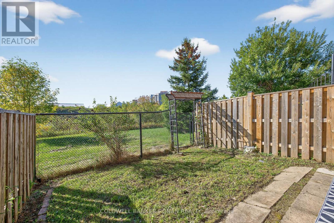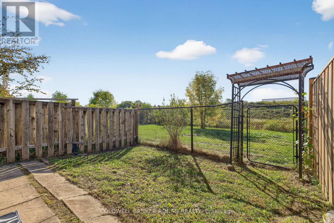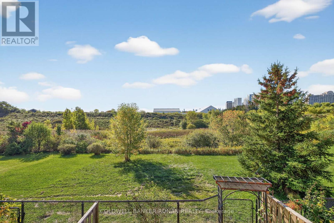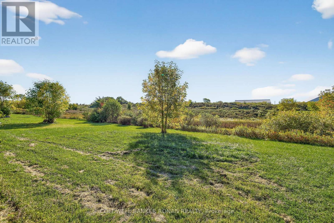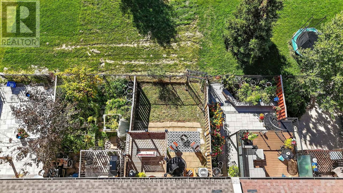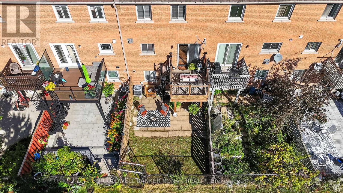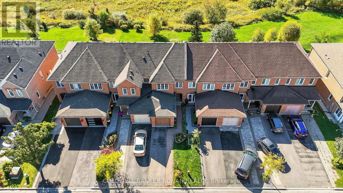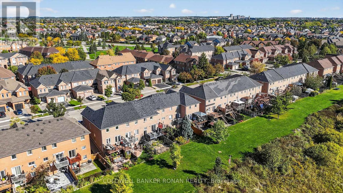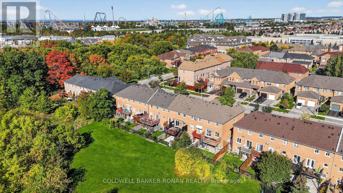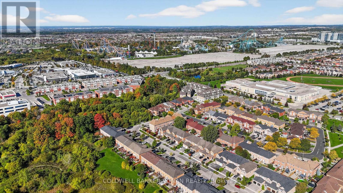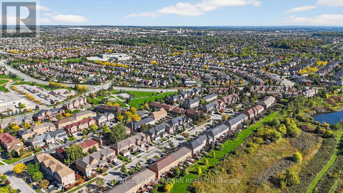97 Parktree Drive Vaughan, Ontario L6A 2N6
$799,000
Welcome to 97 Parktree Drive! This Bright, Spacious 3 Bedroom Townhome, with a Finished Walk-Out Basement backing on to greenspace in a desirable Vaughan location is a must see! A Spacious Living Room With a Gas Fireplace, Eat-In Kitchen With a Main Floor Walk-Out to A Balcony with A Winding Staircase to the Lower Level Patio & Walk-Out Area! You're very own Private Fenced Backyard Oasis, Overlooking Greenspace, With No Neighbors Behind! A Large Primary Bedroom With a Private 4pc Ensuite & Large Double Closet, Plus Two Additional Generous Bedrooms Complete the 2nd Floor! A finished lower level with a 2pc Bathroom, Laundry Room, Cold Room/Cantina, A Full Size Above Grade Window AND Walk-Out to The Private Backyard Provide Lots of Additional Recreational Space for the Entire Family to Enjoy, With Plenty of Additional Storage Space too! All of This Just minutes to Vaughan Mills, Wonderland, Public/Catholic schools, Parks, Recreation Centre, Restaurants, Public Transit & Jane Station Transport Hub - quick access to Hwy 400 Make for an Ideal Location for the entire family, and an easy commute to & from the GTA in 30 Minutes too! (id:61852)
Open House
This property has open houses!
1:00 pm
Ends at:4:00 pm
1:00 pm
Ends at:4:00 pm
Property Details
| MLS® Number | N12434977 |
| Property Type | Single Family |
| Community Name | Maple |
| AmenitiesNearBy | Hospital, Place Of Worship, Public Transit |
| CommunityFeatures | School Bus |
| EquipmentType | Water Heater |
| Features | Ravine, Backs On Greenbelt, Conservation/green Belt |
| ParkingSpaceTotal | 2 |
| RentalEquipmentType | Water Heater |
| Structure | Deck |
| ViewType | Valley View |
Building
| BathroomTotal | 4 |
| BedroomsAboveGround | 3 |
| BedroomsTotal | 3 |
| Age | 16 To 30 Years |
| Amenities | Fireplace(s) |
| Appliances | Garage Door Opener Remote(s), Water Softener, Dishwasher, Garage Door Opener, Microwave, Stove, Washer, Window Coverings, Refrigerator |
| BasementDevelopment | Finished |
| BasementFeatures | Walk Out |
| BasementType | N/a (finished) |
| ConstructionStyleAttachment | Attached |
| CoolingType | Central Air Conditioning |
| ExteriorFinish | Brick |
| FireplacePresent | Yes |
| FireplaceTotal | 1 |
| FlooringType | Parquet, Ceramic, Laminate, Carpeted |
| FoundationType | Poured Concrete |
| HalfBathTotal | 2 |
| HeatingFuel | Natural Gas |
| HeatingType | Forced Air |
| StoriesTotal | 2 |
| SizeInterior | 1100 - 1500 Sqft |
| Type | Row / Townhouse |
| UtilityWater | Municipal Water |
Parking
| Garage |
Land
| Acreage | No |
| LandAmenities | Hospital, Place Of Worship, Public Transit |
| Sewer | Sanitary Sewer |
| SizeDepth | 98 Ft ,4 In |
| SizeFrontage | 18 Ft |
| SizeIrregular | 18 X 98.4 Ft |
| SizeTotalText | 18 X 98.4 Ft |
Rooms
| Level | Type | Length | Width | Dimensions |
|---|---|---|---|---|
| Second Level | Primary Bedroom | 4.47 m | 3.38 m | 4.47 m x 3.38 m |
| Second Level | Bedroom 2 | 3.9 m | 2.43 m | 3.9 m x 2.43 m |
| Second Level | Bedroom 3 | 3.63 m | 2.57 m | 3.63 m x 2.57 m |
| Lower Level | Recreational, Games Room | 8.61 m | 3.91 m | 8.61 m x 3.91 m |
| Main Level | Living Room | 6.02 m | 3 m | 6.02 m x 3 m |
| Main Level | Kitchen | 5.18 m | 3.2 m | 5.18 m x 3.2 m |
Utilities
| Cable | Available |
| Electricity | Installed |
| Sewer | Installed |
https://www.realtor.ca/real-estate/28930613/97-parktree-drive-vaughan-maple-maple
Interested?
Contact us for more information
Anne Elizabeth Hilliard
Broker
5870 King Road
Nobleton, Ontario L0G 1N0
