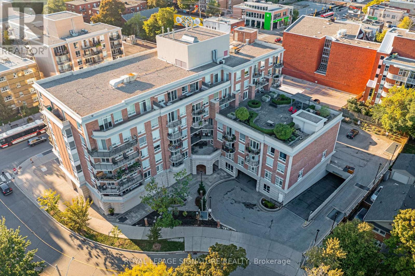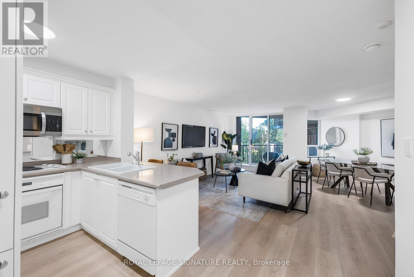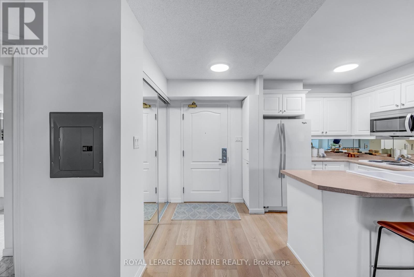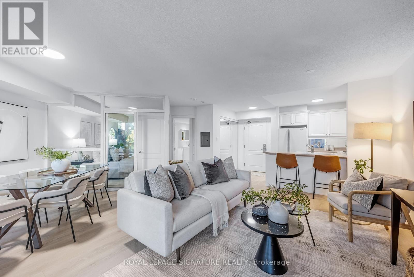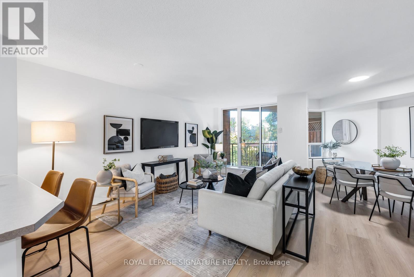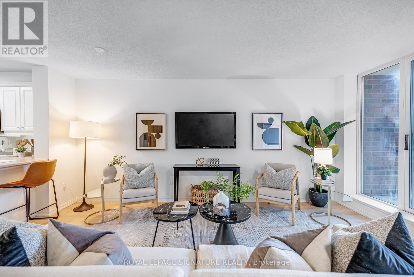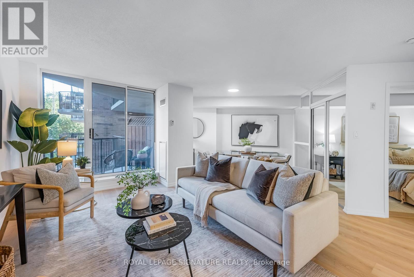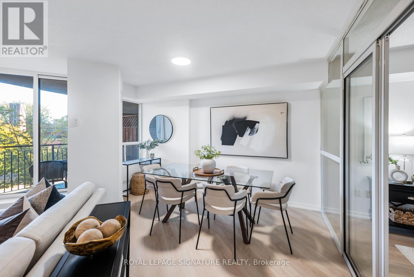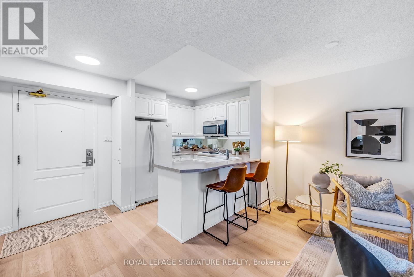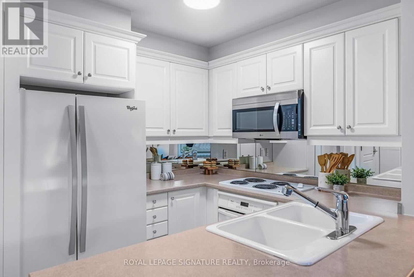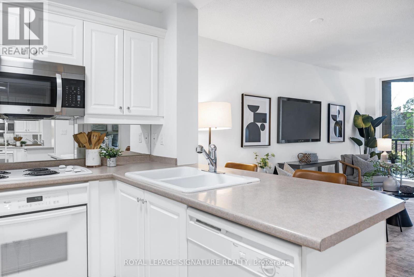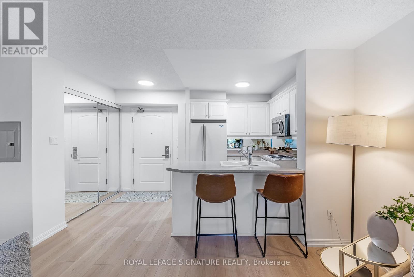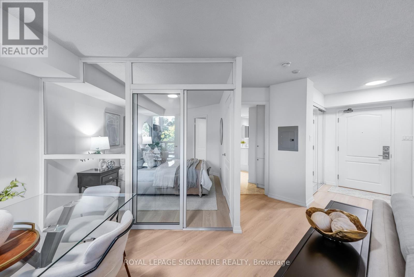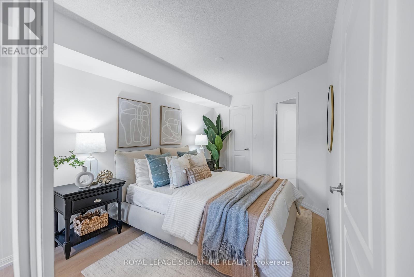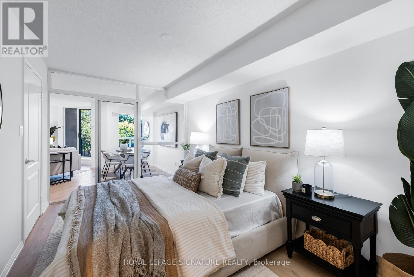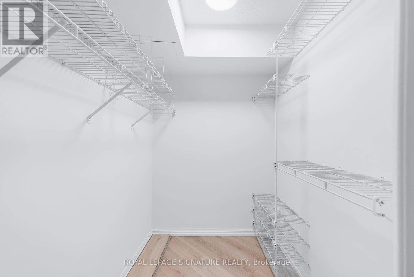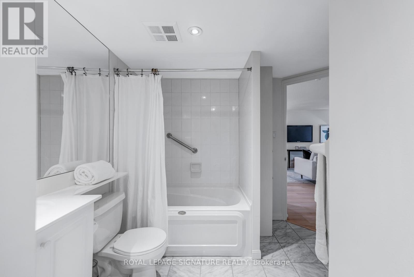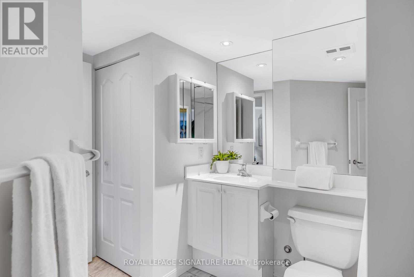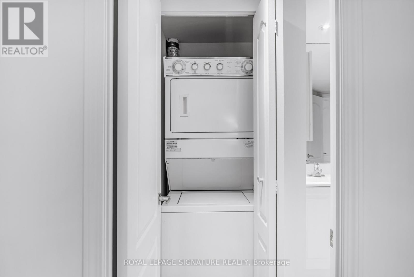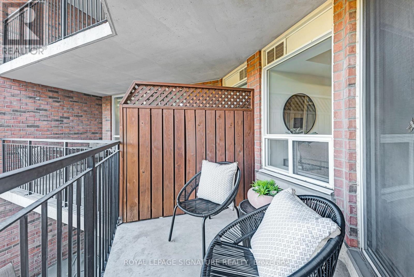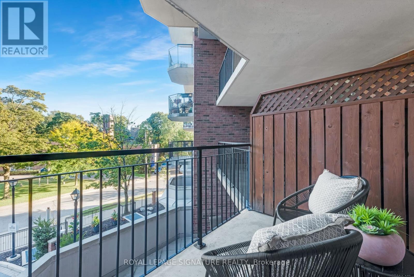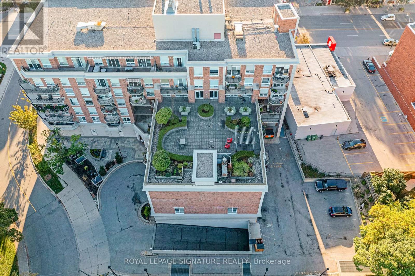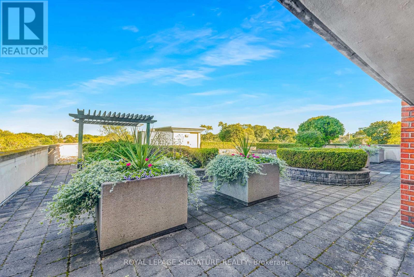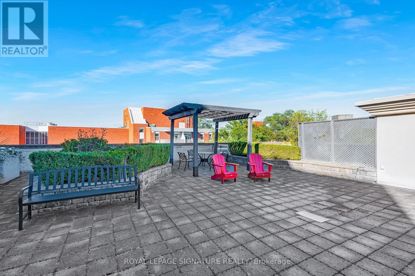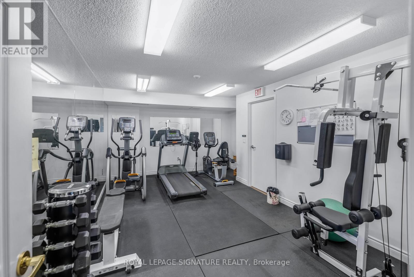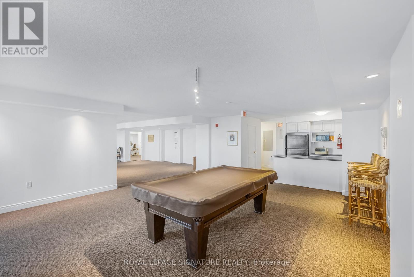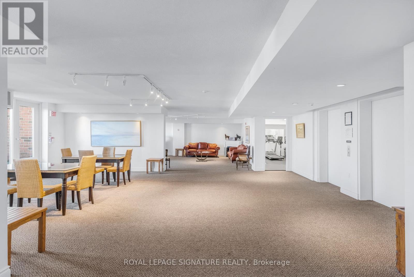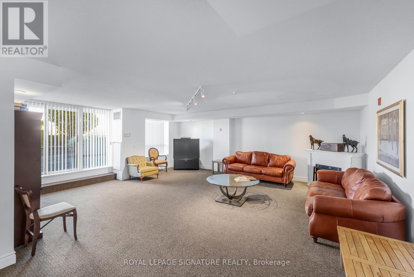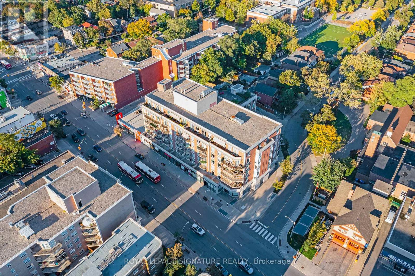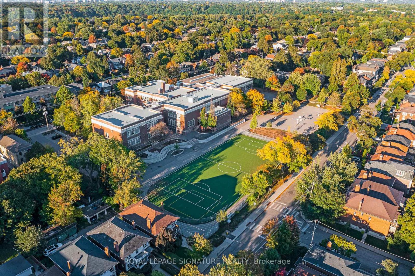317 - 18 Wanless Avenue Toronto, Ontario M4N 3R9
$619,000Maintenance, Water, Common Area Maintenance, Insurance, Parking
$639.22 Monthly
Maintenance, Water, Common Area Maintenance, Insurance, Parking
$639.22 MonthlyThis sought-after, yet rarely available, well-managed building is located in one of Toronto's most desirable neighbourhoods at Yonge and Lawrence. This spacious 1 Bedroom + Den suite offers a perfect blend of charm, function and location. With a bright open-concept layout, this suite maximizes every square foot. The kitchen flows effortlessly into the living and dining areas, creating the perfect space for entertaining. The generous den provides flexibility for a larger dining area or home office, while the bedroom features a large walk-in closet. Step out onto the southeast-facing private balcony where you can enjoy your morning coffee or unwind in the evening with a glass of wine. Perfectly situated overlooking Wanless Ave, a quiet and peaceful residential street. Recently refreshed with new paint and new flooring throughout, this suite is move-in-ready. Parking, locker, and even a bike rack are included for your convenience. Just steps from Lawrence subway station, Yonge Street's cafés, shops, and dining, plus nearby parks and top schools. Residents enjoy low-maintenance fees, and amenities including an exercise room, billiard table, party/meeting room and rooftop terrace with BBQs (all located on 5R), and visitor parking. Enjoy the convenience of the on-site Superintendent Monday - Friday 8AM-12PM and 1PM-4PM. (id:61852)
Property Details
| MLS® Number | C12435049 |
| Property Type | Single Family |
| Neigbourhood | Don Valley West |
| Community Name | Lawrence Park North |
| AmenitiesNearBy | Hospital, Park, Place Of Worship, Public Transit, Schools |
| CommunityFeatures | Pet Restrictions |
| Features | Balcony, Carpet Free, In Suite Laundry |
| ParkingSpaceTotal | 1 |
Building
| BathroomTotal | 1 |
| BedroomsAboveGround | 1 |
| BedroomsBelowGround | 1 |
| BedroomsTotal | 2 |
| Amenities | Exercise Centre, Party Room, Visitor Parking, Storage - Locker |
| CoolingType | Central Air Conditioning |
| ExteriorFinish | Brick |
| HeatingFuel | Electric |
| HeatingType | Heat Pump |
| SizeInterior | 700 - 799 Sqft |
| Type | Apartment |
Parking
| Underground | |
| Garage |
Land
| Acreage | No |
| LandAmenities | Hospital, Park, Place Of Worship, Public Transit, Schools |
Rooms
| Level | Type | Length | Width | Dimensions |
|---|---|---|---|---|
| Main Level | Living Room | 5.13 m | 3.89 m | 5.13 m x 3.89 m |
| Main Level | Dining Room | Measurements not available | ||
| Main Level | Kitchen | 2.44 m | 2.25 m | 2.44 m x 2.25 m |
| Main Level | Primary Bedroom | 4.37 m | 2.75 m | 4.37 m x 2.75 m |
| Main Level | Den | 3.71 m | 2.82 m | 3.71 m x 2.82 m |
Interested?
Contact us for more information
Katie Mills
Salesperson
8 Sampson Mews Suite 201 The Shops At Don Mills
Toronto, Ontario M3C 0H5
Merida Lake
Salesperson
8 Sampson Mews Suite 201 The Shops At Don Mills
Toronto, Ontario M3C 0H5
