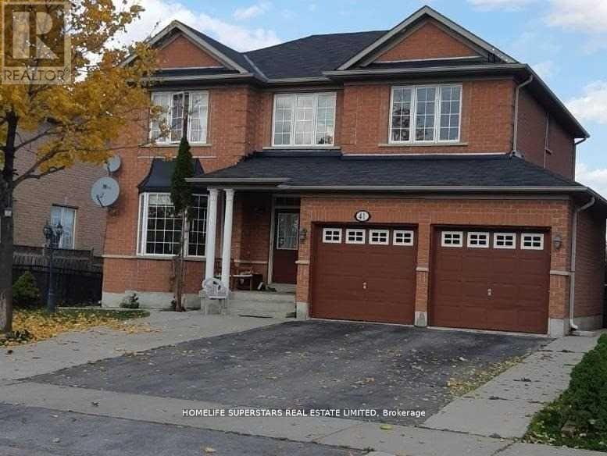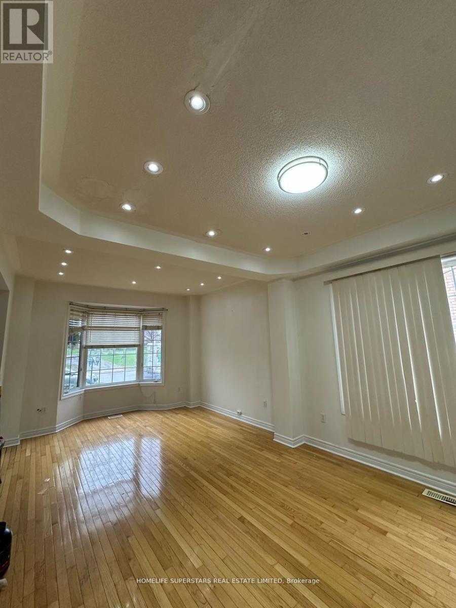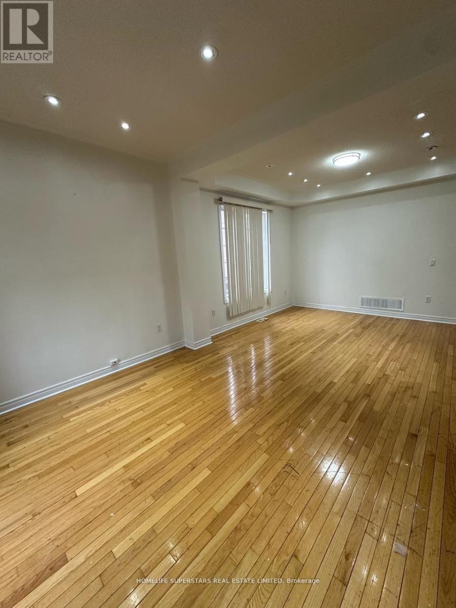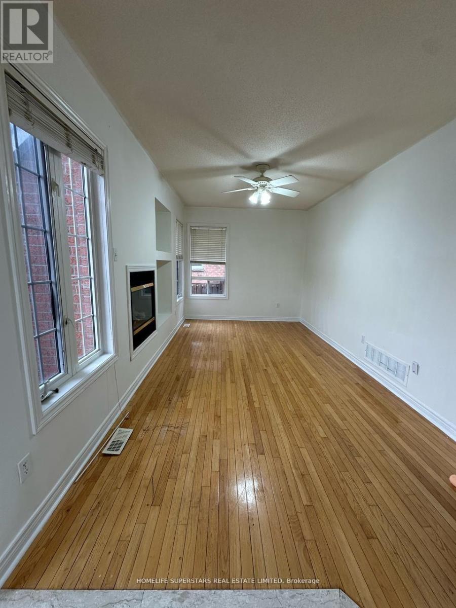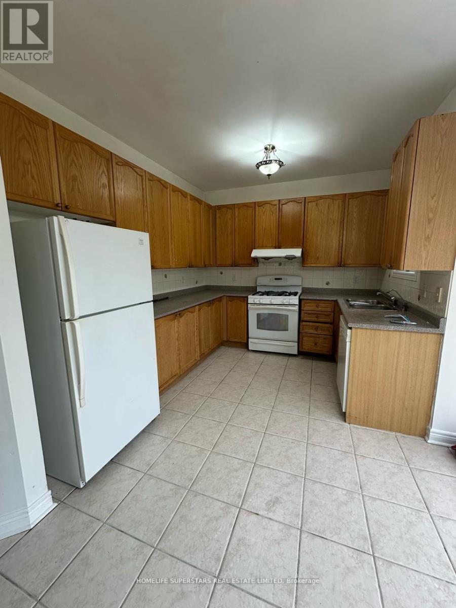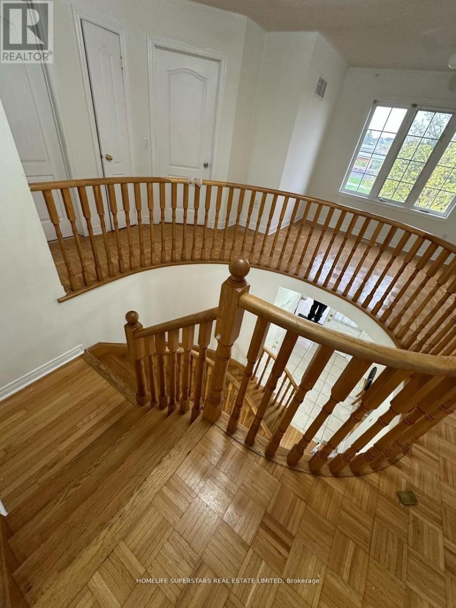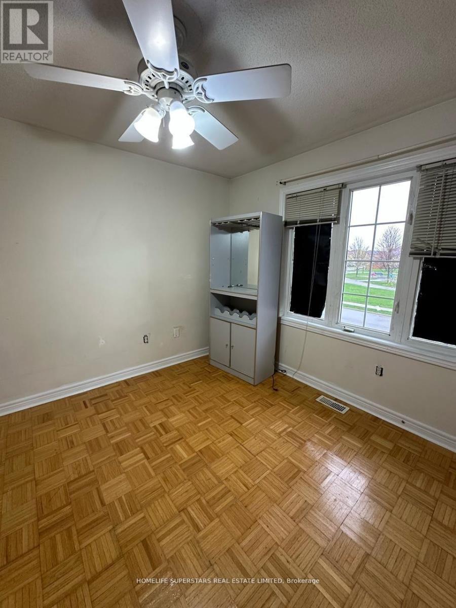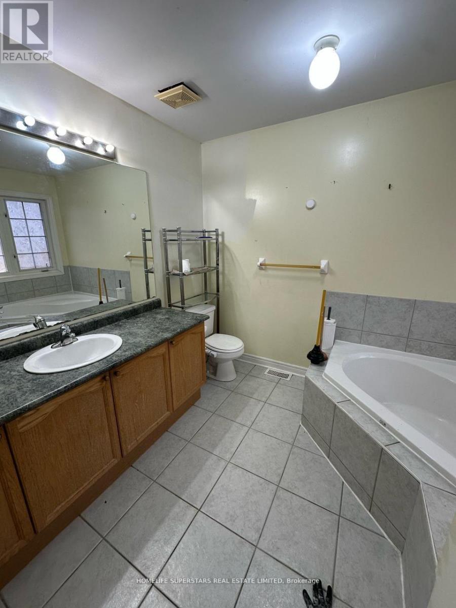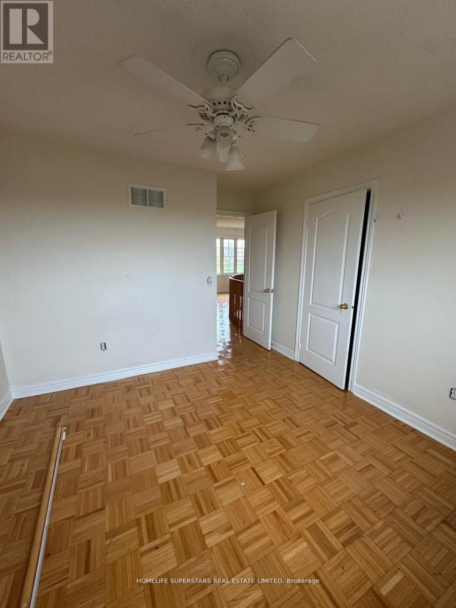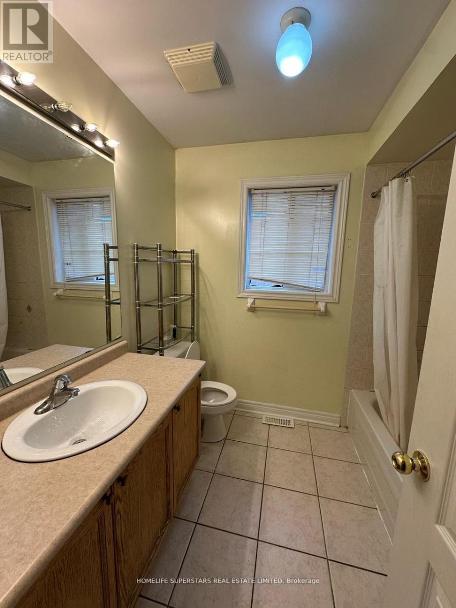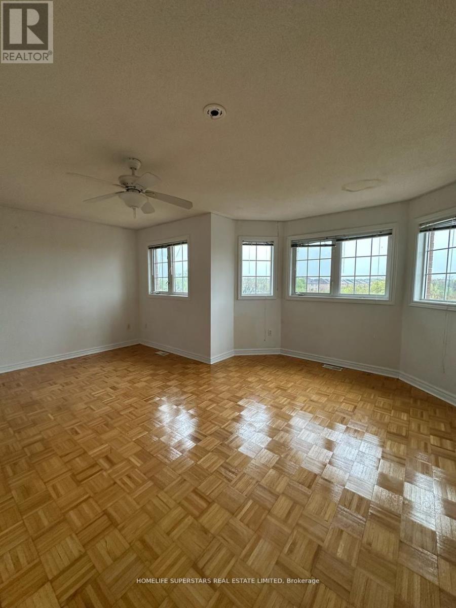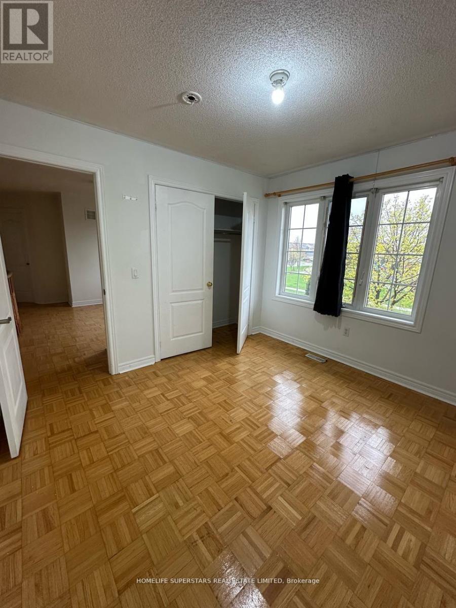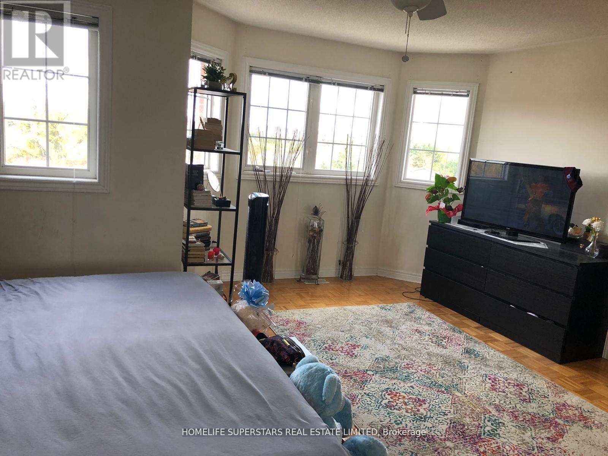41 Thorndale Road Brampton, Ontario L6P 1G9
4 Bedroom
3 Bathroom
3000 - 3500 sqft
Fireplace
Central Air Conditioning
Forced Air
$4,000 Monthly
Beautifully Kept Detached House For Rent In Desirable Community Of Castlemore!!! Ravine Lot With Park Fronting, Amazing Layout & Finishes, Walking Distance To Multiple Plazas, Restaurants, Grocery, Pharmacy, Doctor, Religious Places, Great Schools Nearby, Close To Hwy 427. Great For Aaa Commuter!!! Fantastic Living Spaces, Great For Entertaining! (id:61852)
Property Details
| MLS® Number | W12435146 |
| Property Type | Single Family |
| Community Name | Bram East |
| Features | Carpet Free |
| ParkingSpaceTotal | 6 |
Building
| BathroomTotal | 3 |
| BedroomsAboveGround | 4 |
| BedroomsTotal | 4 |
| BasementFeatures | Separate Entrance |
| BasementType | N/a |
| ConstructionStyleAttachment | Detached |
| CoolingType | Central Air Conditioning |
| ExteriorFinish | Brick |
| FireplacePresent | Yes |
| FlooringType | Hardwood, Ceramic, Parquet |
| FoundationType | Concrete |
| HalfBathTotal | 1 |
| HeatingFuel | Natural Gas |
| HeatingType | Forced Air |
| StoriesTotal | 2 |
| SizeInterior | 3000 - 3500 Sqft |
| Type | House |
| UtilityWater | Municipal Water |
Parking
| Attached Garage | |
| Garage |
Land
| Acreage | No |
| Sewer | Sanitary Sewer |
| SizeDepth | 98 Ft ,7 In |
| SizeFrontage | 50 Ft |
| SizeIrregular | 50 X 98.6 Ft |
| SizeTotalText | 50 X 98.6 Ft |
Rooms
| Level | Type | Length | Width | Dimensions |
|---|---|---|---|---|
| Second Level | Bedroom | 5.16 m | 4.25 m | 5.16 m x 4.25 m |
| Second Level | Bedroom 2 | 3.04 m | 3.34 m | 3.04 m x 3.34 m |
| Second Level | Bedroom 3 | 3.04 m | 3.34 m | 3.04 m x 3.34 m |
| Second Level | Bedroom 4 | 3.04 m | 3.34 m | 3.04 m x 3.34 m |
| Main Level | Family Room | 5.16 m | 3.04 m | 5.16 m x 3.04 m |
| Main Level | Kitchen | 3.34 m | 3.04 m | 3.34 m x 3.04 m |
| Main Level | Eating Area | 3.04 m | 3.34 m | 3.04 m x 3.34 m |
| Main Level | Dining Room | 3.64 m | 3.34 m | 3.64 m x 3.34 m |
| Main Level | Living Room | 3.64 m | 3.54 m | 3.64 m x 3.54 m |
https://www.realtor.ca/real-estate/28930807/41-thorndale-road-brampton-bram-east-bram-east
Interested?
Contact us for more information
Harry Multani
Salesperson
Homelife Superstars Real Estate Limited
102-23 Westmore Drive
Toronto, Ontario M9V 3Y7
102-23 Westmore Drive
Toronto, Ontario M9V 3Y7
