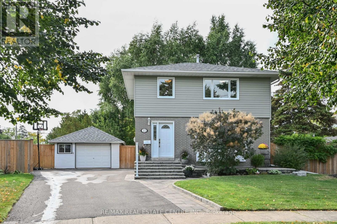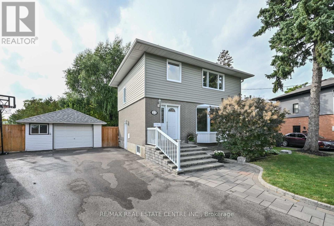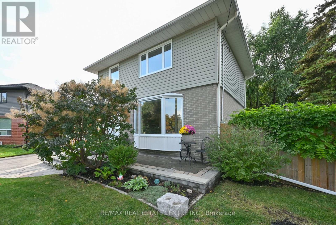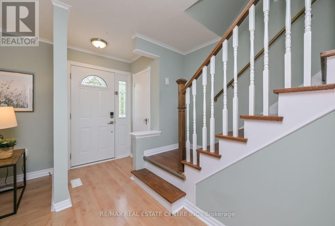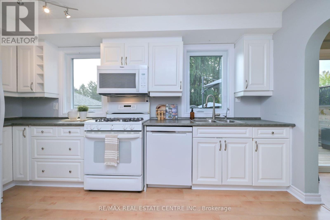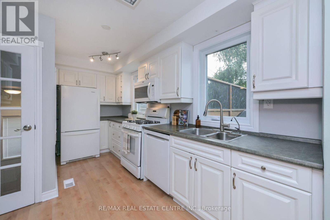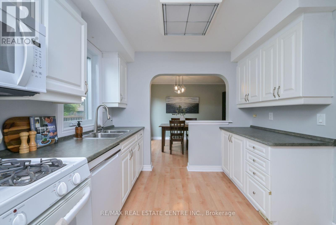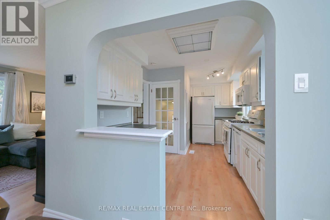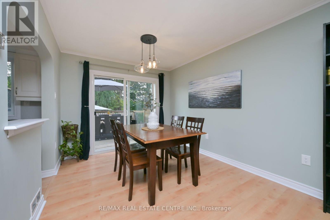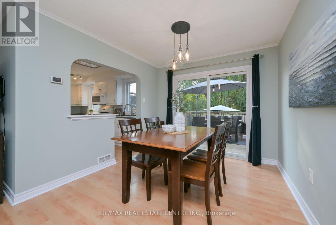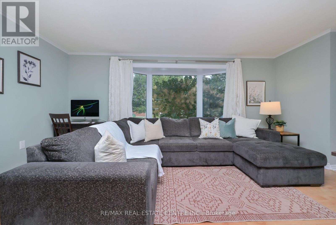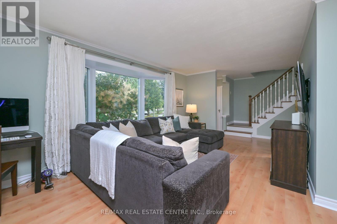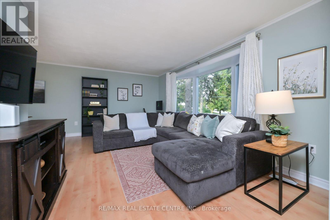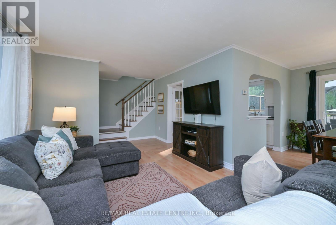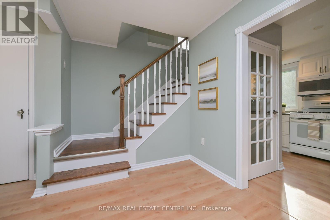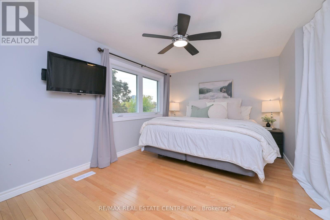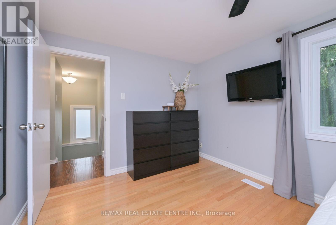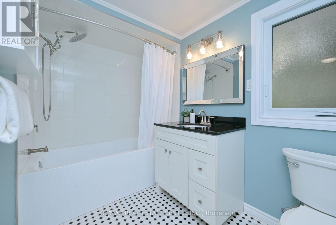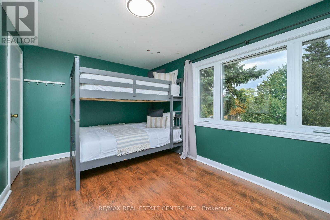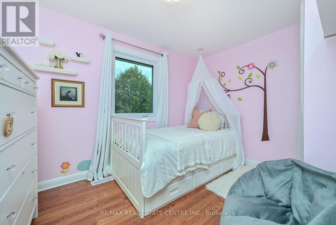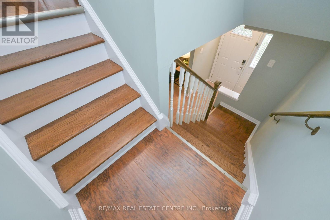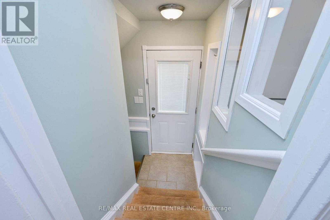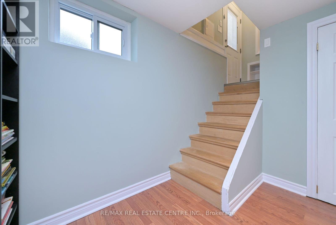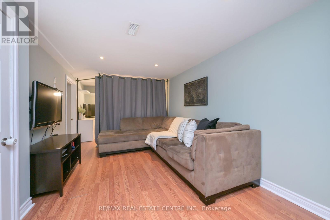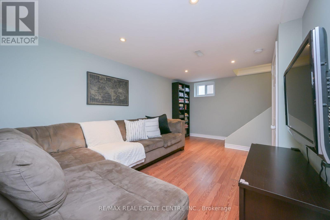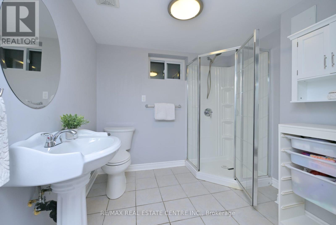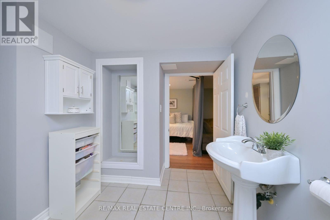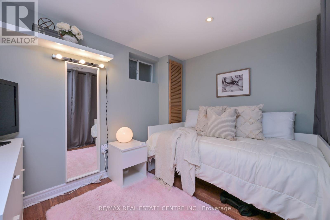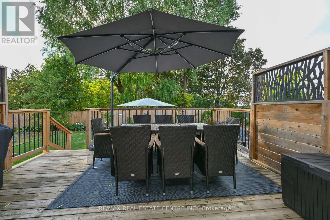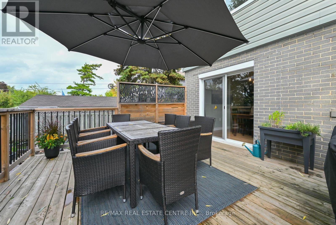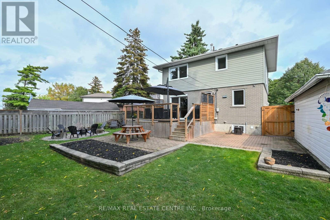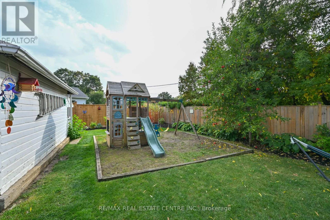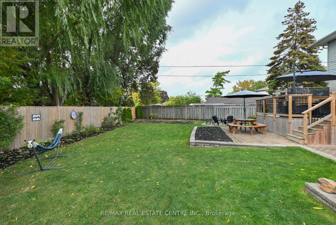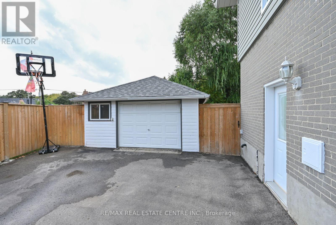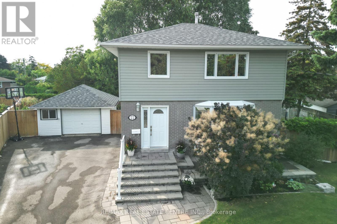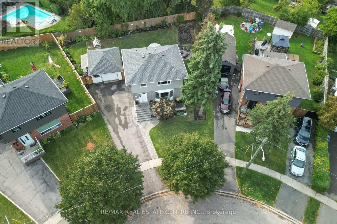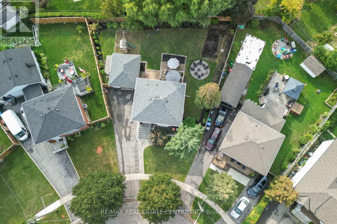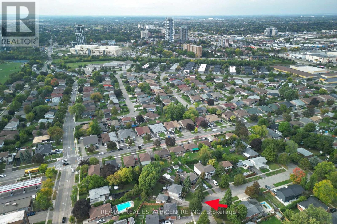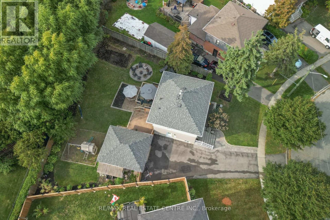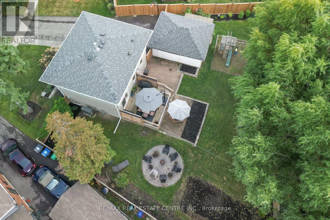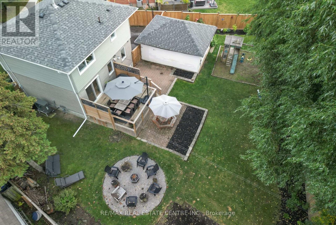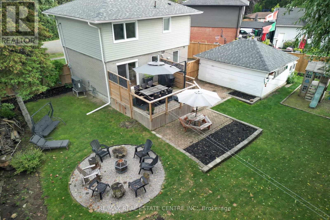22 Morpeth Road Brampton, Ontario L6W 2Z2
$899,900
Arguably the best lot in all of Peel Village! Massive pie lot - large enough for an inground pool and a full size tennis court! Lots of recent, valuable upgrades including brand new triple pane windows with 25 year warranty, Heat pump 2023 with 10 yr warranty, Air conditioning 2023, Roof 2018(with 15 yr warranty) and attic insulation 2023. Homeowners had a recent energy audit and the results showed this home is more energy efficient than a new build! The fence is also new and with a lot of this size, that's a major expense. New washer & dryer, bbq hookup exterior, play area in yard, deck 2023. Landscaping - perennial gardens and 4th bedroom potential in basement. Upstairs bathroom has been recently reno'd. and the house has been freshly painted. Excellent location close to some of the best schools in Brampton, shopping, parks and quick access to the major highways. Check HD tour and book an appointment before this gem is snapped up! (id:61852)
Property Details
| MLS® Number | W12435122 |
| Property Type | Single Family |
| Community Name | Brampton East |
| Features | Carpet Free |
| ParkingSpaceTotal | 5 |
Building
| BathroomTotal | 2 |
| BedroomsAboveGround | 3 |
| BedroomsTotal | 3 |
| Appliances | All |
| BasementType | Full |
| ConstructionStyleAttachment | Detached |
| CoolingType | Central Air Conditioning |
| ExteriorFinish | Brick, Vinyl Siding |
| FlooringType | Laminate, Hardwood |
| FoundationType | Poured Concrete |
| HeatingFuel | Natural Gas |
| HeatingType | Forced Air |
| StoriesTotal | 2 |
| SizeInterior | 1100 - 1500 Sqft |
| Type | House |
| UtilityWater | Municipal Water |
Parking
| Detached Garage | |
| Garage |
Land
| Acreage | No |
| Sewer | Sanitary Sewer |
| SizeDepth | 119 Ft ,10 In |
| SizeFrontage | 41 Ft ,9 In |
| SizeIrregular | 41.8 X 119.9 Ft |
| SizeTotalText | 41.8 X 119.9 Ft |
Rooms
| Level | Type | Length | Width | Dimensions |
|---|---|---|---|---|
| Second Level | Bathroom | 1.84 m | 3.04 m | 1.84 m x 3.04 m |
| Second Level | Primary Bedroom | 2.95 m | 4.45 m | 2.95 m x 4.45 m |
| Second Level | Bedroom 2 | 3.48 m | 4.46 m | 3.48 m x 4.46 m |
| Second Level | Bedroom 3 | 2.43 m | 3.39 m | 2.43 m x 3.39 m |
| Basement | Utility Room | 3.15 m | 4.6 m | 3.15 m x 4.6 m |
| Basement | Bathroom | 2.92 m | 2.52 m | 2.92 m x 2.52 m |
| Basement | Recreational, Games Room | 2.99 m | 4.85 m | 2.99 m x 4.85 m |
| Basement | Bedroom | 2.99 m | 2.32 m | 2.99 m x 2.32 m |
| Main Level | Living Room | 3.4 m | 6.43 m | 3.4 m x 6.43 m |
| Main Level | Dining Room | 2.91 m | 2.94 m | 2.91 m x 2.94 m |
| Main Level | Kitchen | 2.81 m | 4.34 m | 2.81 m x 4.34 m |
https://www.realtor.ca/real-estate/28930799/22-morpeth-road-brampton-brampton-east-brampton-east
Interested?
Contact us for more information
Clifford Dennis Barron
Broker
23 Mountainview Rd S
Georgetown, Ontario L7G 4J8
