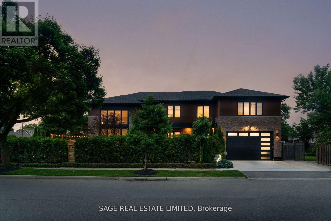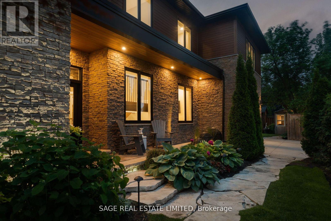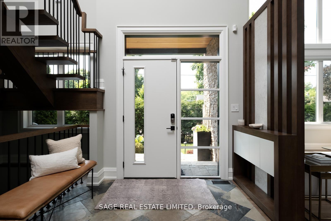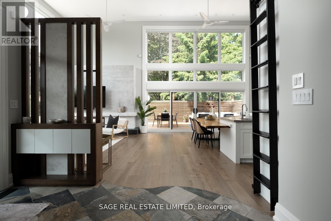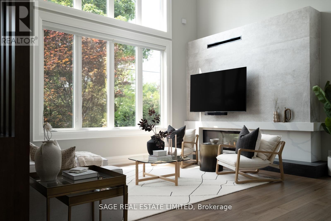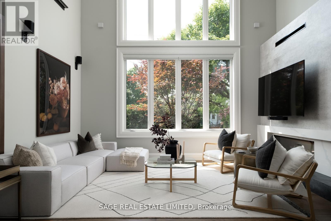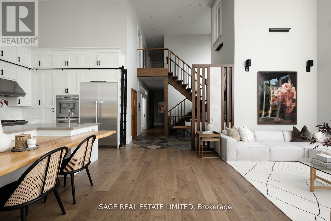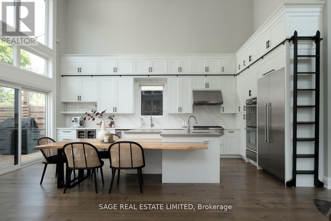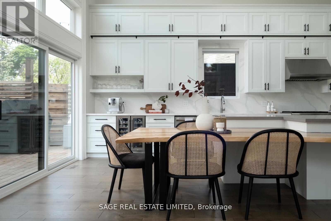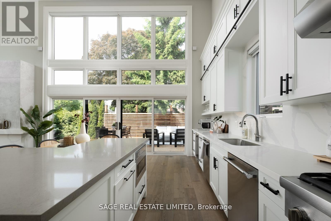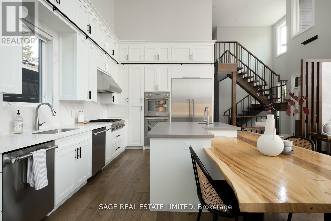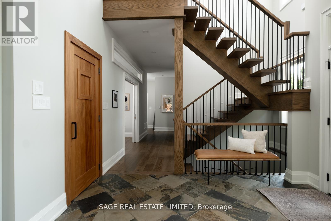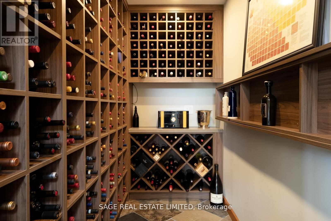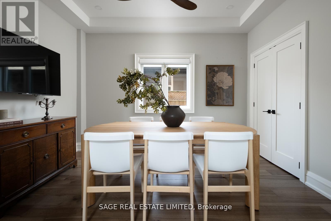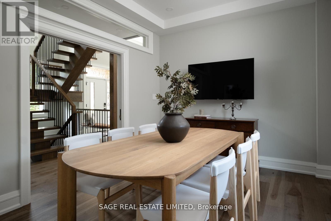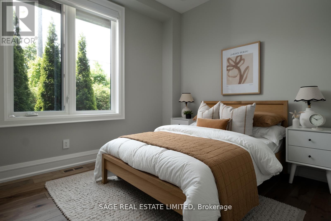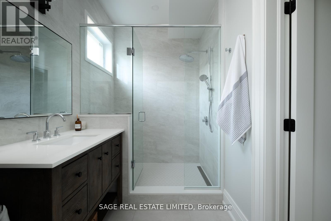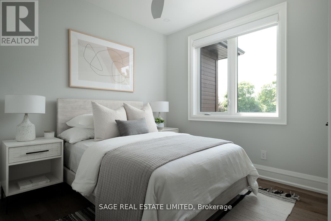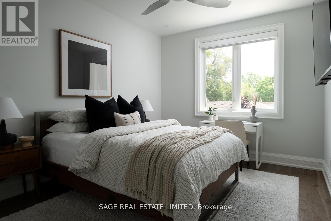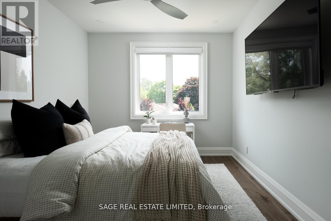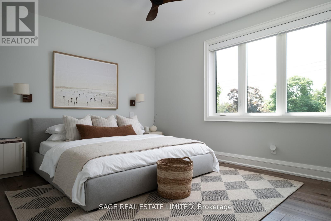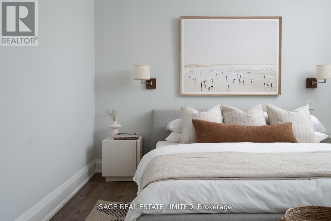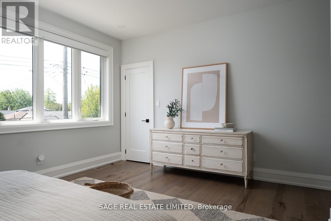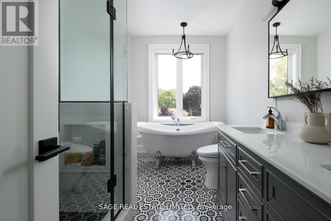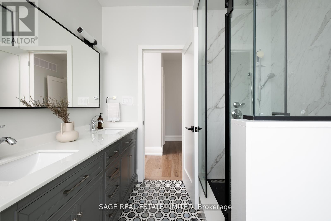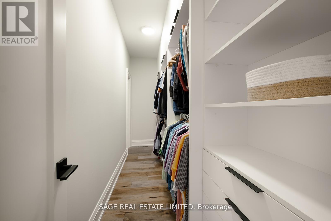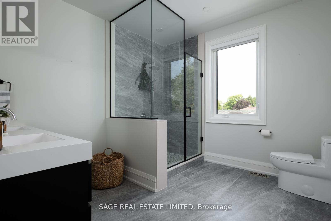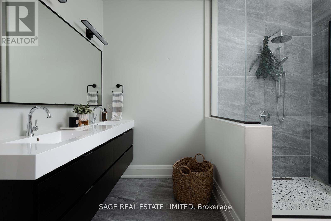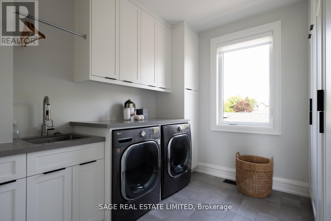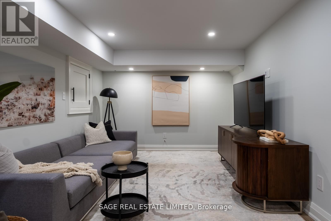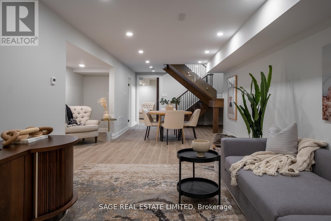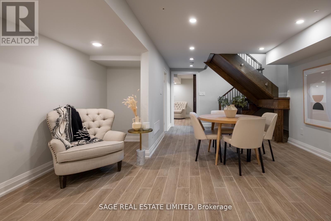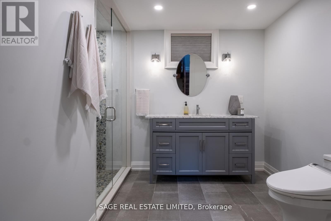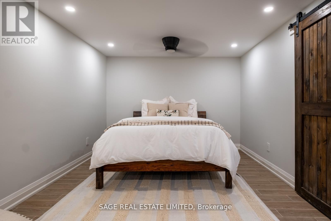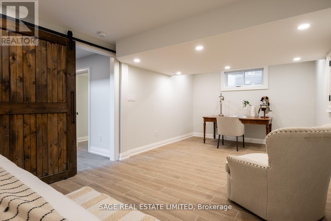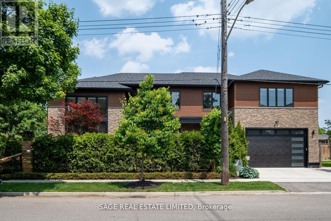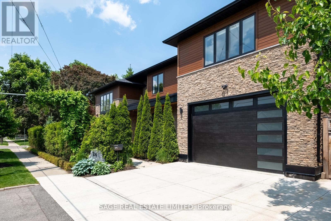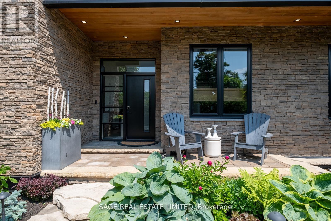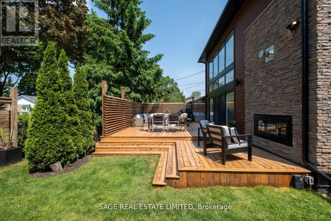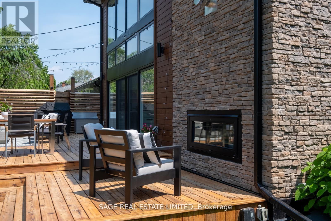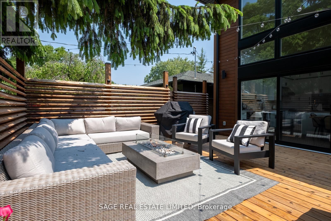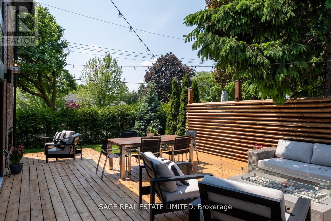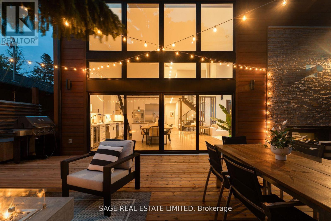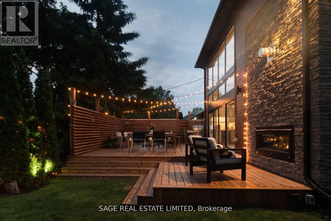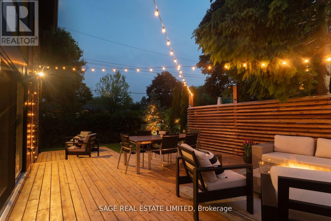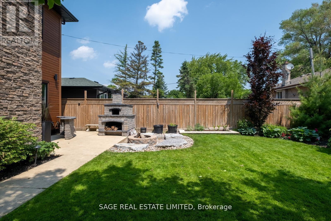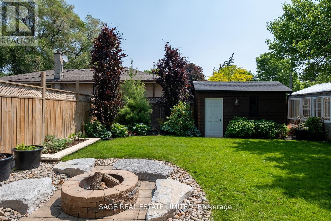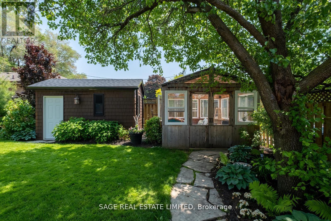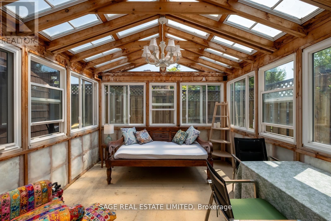26 Wellesworth Drive Toronto, Ontario M9C 4P7
$2,600,000
This custom residence redefines modern family living with thoughtful details and standout craftsmanship. Built by Focus Construction GTA and designed by Two Birds Design (recognized as one of House & Homes Top 100 Canadian Designers), with over 3,440 sq. ft. of living space, this residence was crafted for connection, comfort, and ease. The heart of the home is the oversized chefs kitchen built for both everyday living and entertaining. Featuring custom Impressions cabinetry, Thermador appliances (double ovens and dishwashers), quartz countertops, and a smart library ladder system, its the perfect blend of function and style. With open flow to eat-in dining and living areas, its ideal for hosting friends or keeping an eye on the kids while you cook. The grand slate-tiled foyer opens into a sun-soaked living space with soaring 20-foot ceilings, a double sided porcelain fireplace, and floor-to-ceiling windows. Electronic window coverings make light and privacy effortless, while the seamless indoor-outdoor design extends gatherings onto a cedar deck with dining and lounge space. The landscaped backyard is an entertainers dream complete with a pizza oven, fire pits, greenhouse, and water garden, with space for a future pool. Whether its summer BBQs or cozy fall nights, this yard was designed for creating lasting memories. Upstairs, the principal suite offers a peaceful retreat with a double-entry walk-in closet and spa-like ensuite featuring a soaker tub and custom double vanity. Convenience continues with an upper-level laundry room filled with natural light and thoughtful storage. The lower level offers flexibility for growing families, with a large rec room, fifth bedroom with bath, rough-in for a kitchenette, and potential for additional laundry ideal for a nanny suite, teen retreat, or extended family. (id:61852)
Property Details
| MLS® Number | W12435039 |
| Property Type | Single Family |
| Neigbourhood | Eringate-Centennial-West Deane |
| Community Name | Eringate-Centennial-West Deane |
| Features | Carpet Free |
| ParkingSpaceTotal | 5 |
Building
| BathroomTotal | 4 |
| BedroomsAboveGround | 4 |
| BedroomsBelowGround | 1 |
| BedroomsTotal | 5 |
| Appliances | Dishwasher, Dryer, Microwave, Oven, Range, Alarm System, Washer, Window Coverings, Wine Fridge, Refrigerator |
| BasementDevelopment | Finished |
| BasementType | Full (finished) |
| ConstructionStyleAttachment | Detached |
| CoolingType | Central Air Conditioning |
| ExteriorFinish | Brick |
| FlooringType | Tile, Hardwood |
| FoundationType | Poured Concrete |
| HeatingFuel | Natural Gas |
| HeatingType | Forced Air |
| StoriesTotal | 2 |
| SizeInterior | 2500 - 3000 Sqft |
| Type | House |
| UtilityWater | Municipal Water |
Parking
| Attached Garage | |
| Garage |
Land
| Acreage | No |
| SizeDepth | 138 Ft |
| SizeFrontage | 51 Ft ,2 In |
| SizeIrregular | 51.2 X 138 Ft |
| SizeTotalText | 51.2 X 138 Ft |
Rooms
| Level | Type | Length | Width | Dimensions |
|---|---|---|---|---|
| Second Level | Primary Bedroom | 4.85 m | 6.36 m | 4.85 m x 6.36 m |
| Second Level | Bedroom 2 | 5.75 m | 3.22 m | 5.75 m x 3.22 m |
| Second Level | Bedroom 3 | 3.48 m | 2.96 m | 3.48 m x 2.96 m |
| Basement | Recreational, Games Room | 10.34 m | 4.3 m | 10.34 m x 4.3 m |
| Basement | Bedroom | 3.43 m | 7.61 m | 3.43 m x 7.61 m |
| Main Level | Foyer | 2.53 m | 3.76 m | 2.53 m x 3.76 m |
| Main Level | Living Room | 5.33 m | 5.29 m | 5.33 m x 5.29 m |
| Main Level | Kitchen | 6.29 m | 4.04 m | 6.29 m x 4.04 m |
| Main Level | Pantry | 1.63 m | 5.46 m | 1.63 m x 5.46 m |
| Main Level | Dining Room | 3.85 m | 3.14 m | 3.85 m x 3.14 m |
| Main Level | Bedroom | 3.43 m | 2.93 m | 3.43 m x 2.93 m |
Interested?
Contact us for more information
Hillary Lane
Broker
2010 Yonge Street
Toronto, Ontario M4S 1Z9
