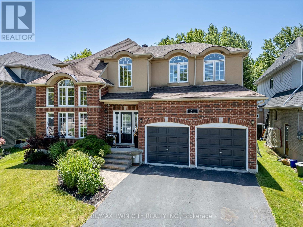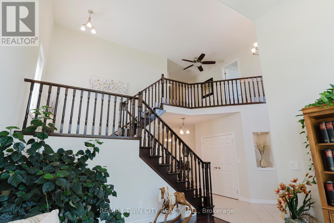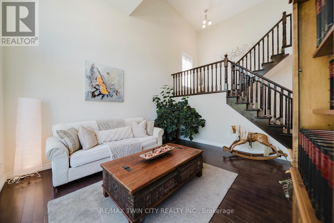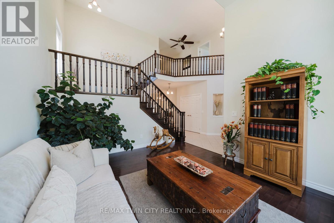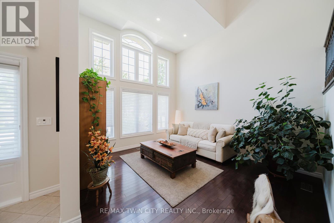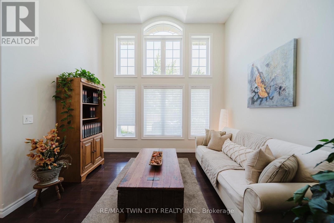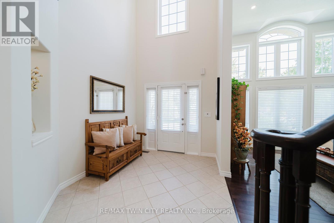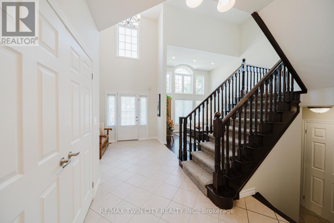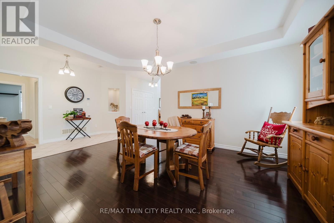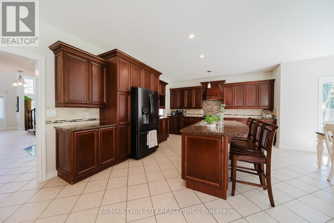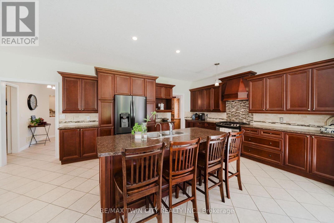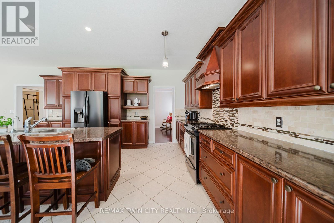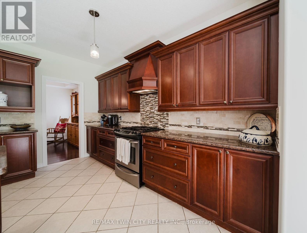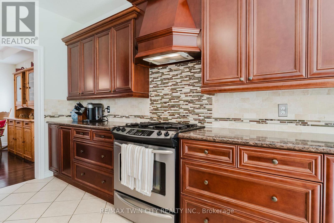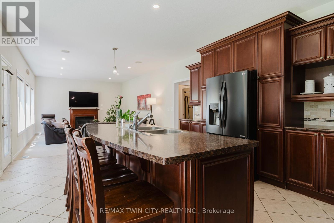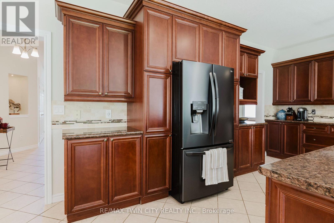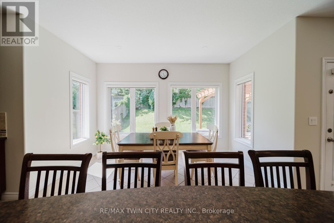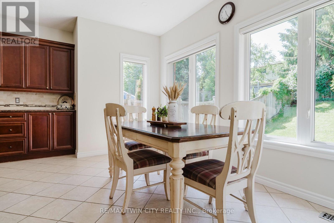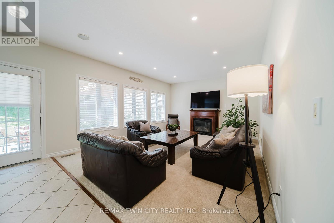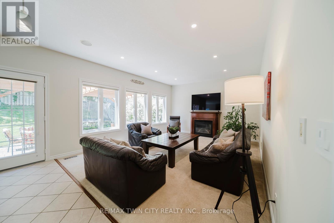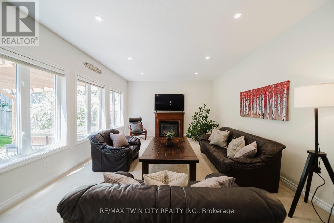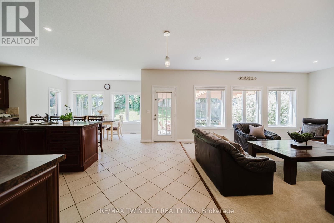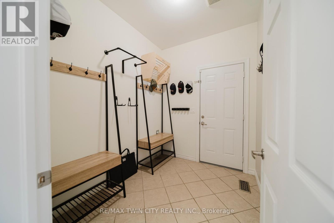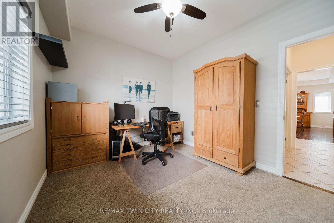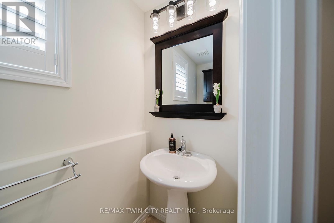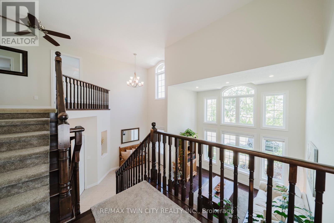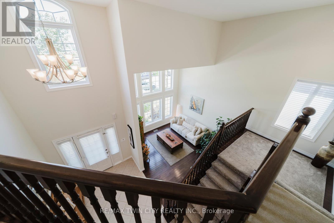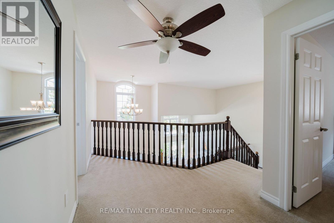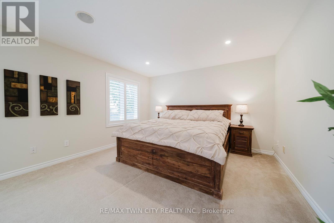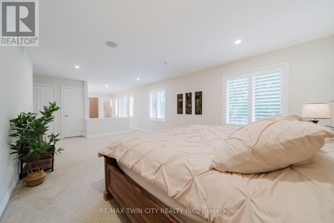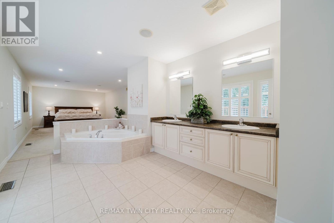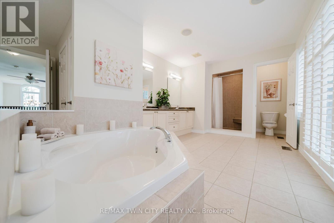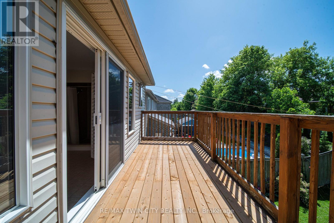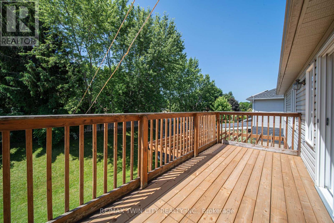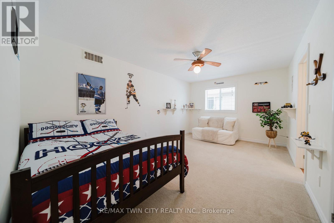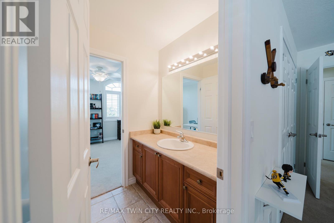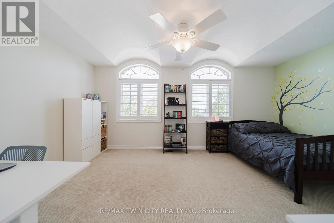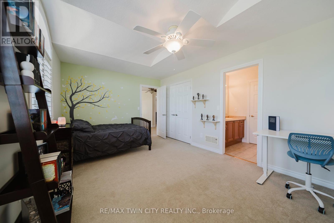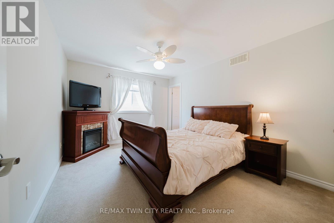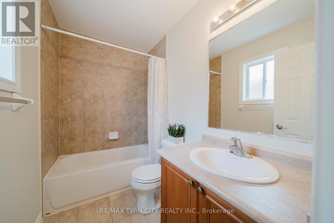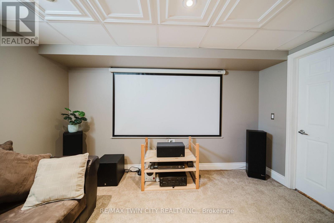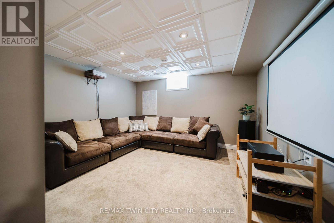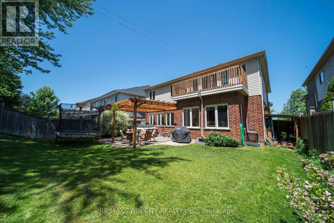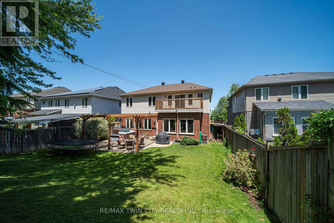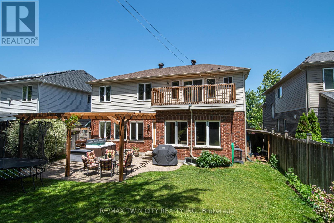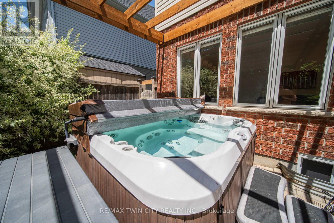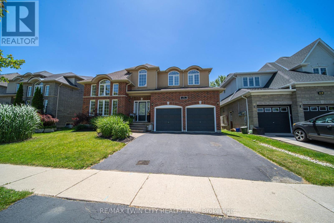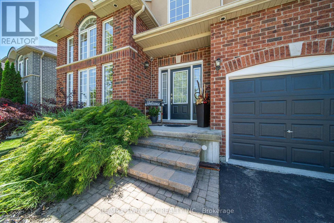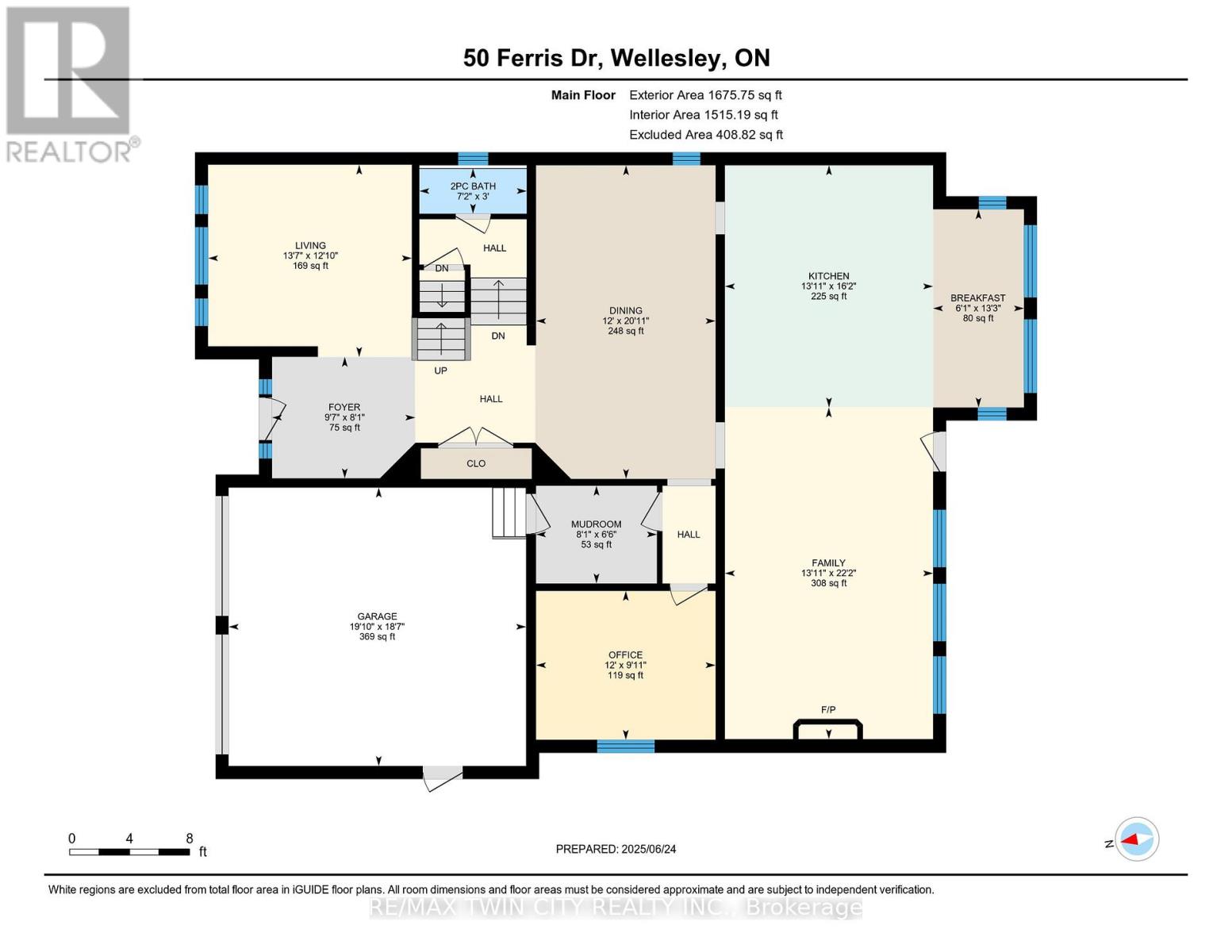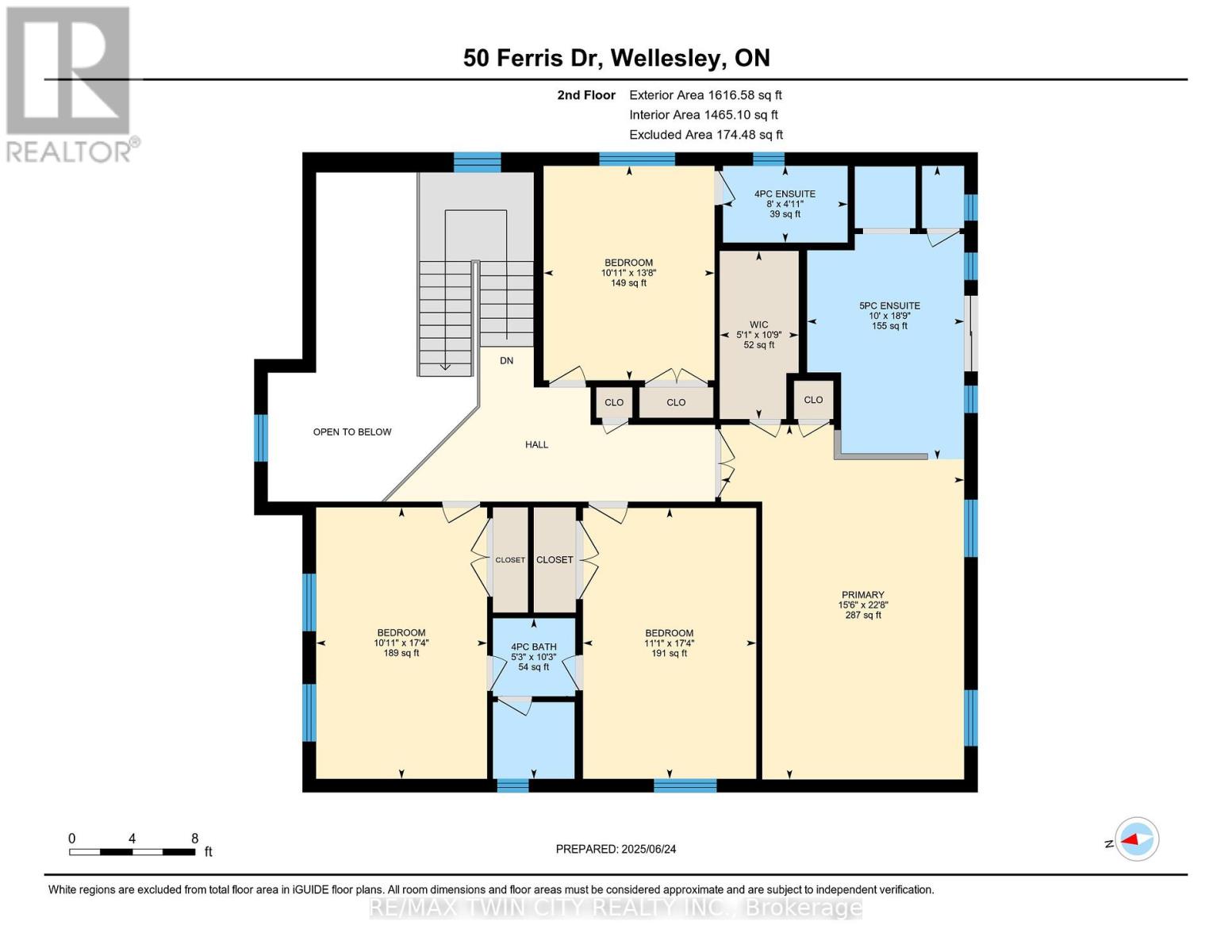50 Ferris Drive Wellesley, Ontario N0B 2T0
$1,050,000
Welcome to a home that exudes elegance and comfort the moment you step inside. A soaring two-story foyer with a grand staircase and elegant railing sets the stage for the refined design carried throughout the home. The thoughtful layout balances style and function, offering versatile spaces for both everyday living and entertaining. The formal living and dining rooms create an inviting setting for gatherings, while the heart of the home the oversized kitchen boasts abundant cabinetry, generous counter space, and an open flow into the expansive family room. A main floor office or den provides a private retreat for work or study, and a large mudroom with built-in storage keeps busy family life organized and clutter-free. Upstairs, you'll find four spacious bedrooms, each with access to its own bathroom ensuring comfort and convenience for the whole family. The primary suite is a true retreat with a walk-in closet, spa-like ensuite, and a private balcony overlooking the beautifully landscaped backyard. The lower level offers endless possibilities, with a large unfinished space ready for your personal vision whether a gym, extra bedrooms, or a recreation area. Already in place is a cozy, finished theatre room, perfect for movie nights with family and friends. Outdoors, the private backyard is designed for relaxation and fun. Enjoy the generous patio, unwind under the oversized pergola, or soak in the included hot tub. Mature landscaping surrounds the space, creating a peaceful and private setting. This is more than a house it's a place to call home. Spacious, stylish, and thoughtfully designed, its a rare opportunity in the sought-after community of Wellesley. (id:61852)
Property Details
| MLS® Number | X12434784 |
| Property Type | Single Family |
| AmenitiesNearBy | Schools, Park, Golf Nearby |
| CommunityFeatures | School Bus, Community Centre |
| EquipmentType | None |
| Features | Sump Pump |
| ParkingSpaceTotal | 4 |
| RentalEquipmentType | None |
Building
| BathroomTotal | 4 |
| BedroomsAboveGround | 4 |
| BedroomsTotal | 4 |
| Amenities | Fireplace(s) |
| Appliances | Garage Door Opener Remote(s), Central Vacuum, Water Heater, Water Softener, Dishwasher, Stove, Window Coverings, Refrigerator |
| BasementDevelopment | Partially Finished |
| BasementType | N/a (partially Finished) |
| ConstructionStyleAttachment | Detached |
| CoolingType | Central Air Conditioning |
| ExteriorFinish | Brick, Stucco |
| FireplacePresent | Yes |
| FireplaceTotal | 1 |
| FoundationType | Poured Concrete |
| HalfBathTotal | 1 |
| HeatingFuel | Natural Gas |
| HeatingType | Forced Air |
| StoriesTotal | 2 |
| SizeInterior | 3000 - 3500 Sqft |
| Type | House |
| UtilityWater | Municipal Water |
Parking
| Attached Garage | |
| Garage |
Land
| Acreage | No |
| LandAmenities | Schools, Park, Golf Nearby |
| Sewer | Sanitary Sewer |
| SizeDepth | 120 Ft ,1 In |
| SizeFrontage | 52 Ft |
| SizeIrregular | 52 X 120.1 Ft |
| SizeTotalText | 52 X 120.1 Ft |
Rooms
| Level | Type | Length | Width | Dimensions |
|---|---|---|---|---|
| Second Level | Bedroom 2 | 5.27 m | 3.37 m | 5.27 m x 3.37 m |
| Second Level | Bedroom 3 | 4.17 m | 3.33 m | 4.17 m x 3.33 m |
| Second Level | Primary Bedroom | 6.9 m | 4.73 m | 6.9 m x 4.73 m |
| Second Level | Bathroom | 3.12 m | 1.6 m | 3.12 m x 1.6 m |
| Second Level | Bathroom | 1.49 m | 2.43 m | 1.49 m x 2.43 m |
| Second Level | Bathroom | 5.72 m | 3.05 m | 5.72 m x 3.05 m |
| Second Level | Bedroom | 5.28 m | 3.33 m | 5.28 m x 3.33 m |
| Main Level | Living Room | 3.91 m | 4.15 m | 3.91 m x 4.15 m |
| Main Level | Foyer | 2.47 m | 2.91 m | 2.47 m x 2.91 m |
| Main Level | Dining Room | 6.38 m | 3.65 m | 6.38 m x 3.65 m |
| Main Level | Kitchen | 4.93 m | 4.24 m | 4.93 m x 4.24 m |
| Main Level | Family Room | 6.75 m | 4.24 m | 6.75 m x 4.24 m |
| Main Level | Eating Area | 4.03 m | 1.85 m | 4.03 m x 1.85 m |
| Main Level | Bathroom | 0.92 m | 2.18 m | 0.92 m x 2.18 m |
| Main Level | Mud Room | 1.99 m | 2.46 m | 1.99 m x 2.46 m |
| Main Level | Office | 3.03 m | 3.65 m | 3.03 m x 3.65 m |
https://www.realtor.ca/real-estate/28930390/50-ferris-drive-wellesley
Interested?
Contact us for more information
Jon Lambert
Broker
83 Erb Street W Unit B
Waterloo, Ontario N2L 6C2
