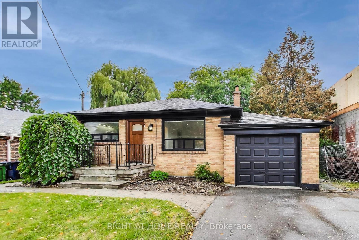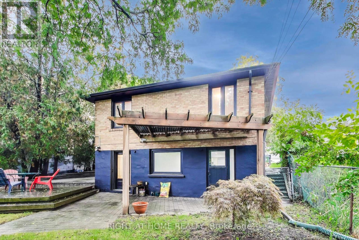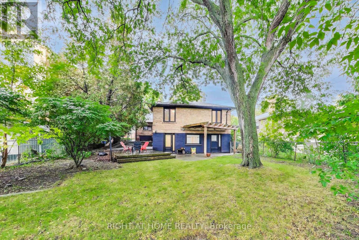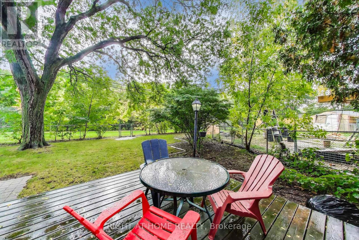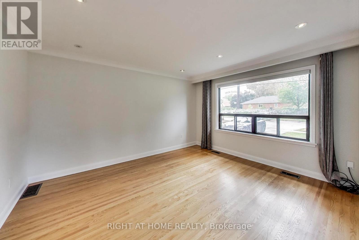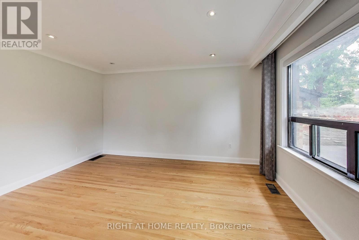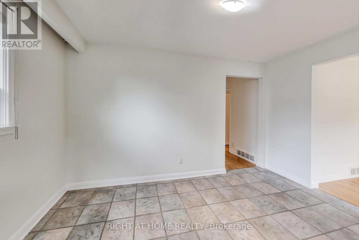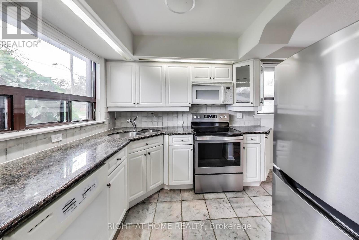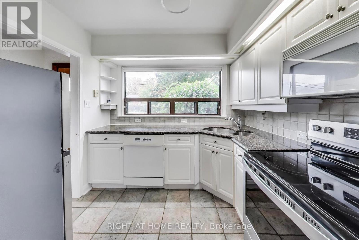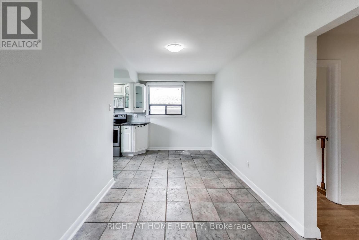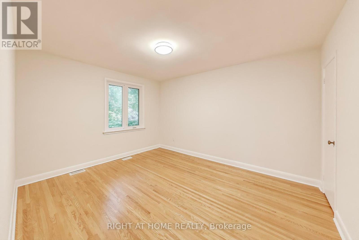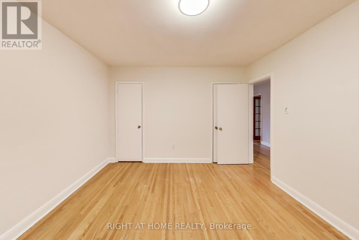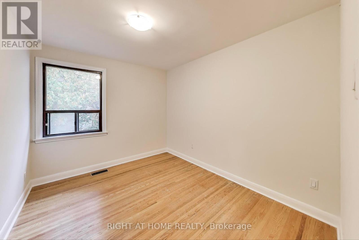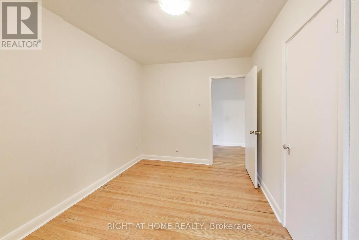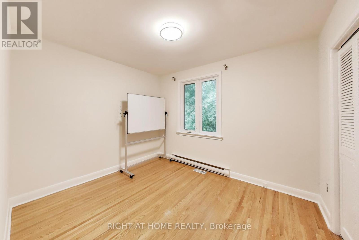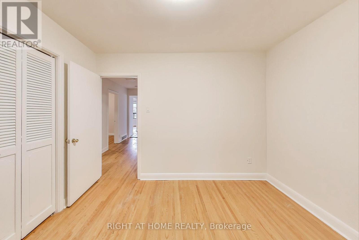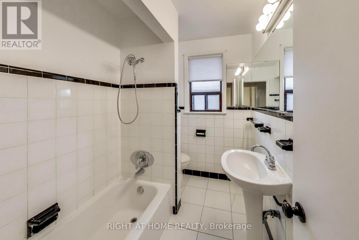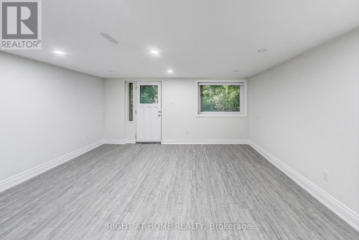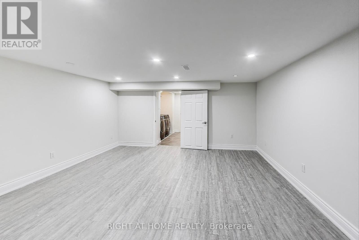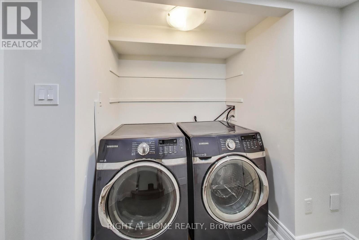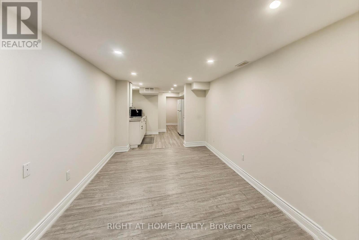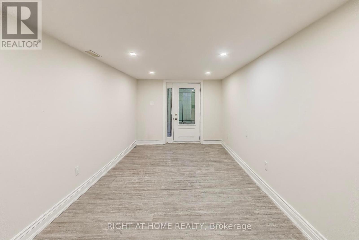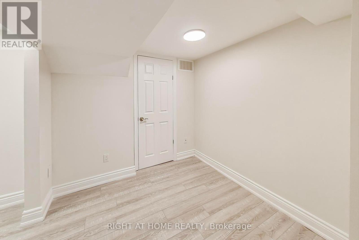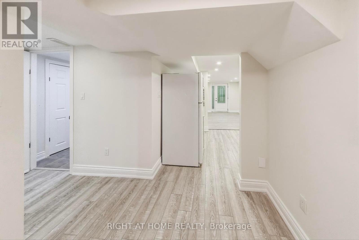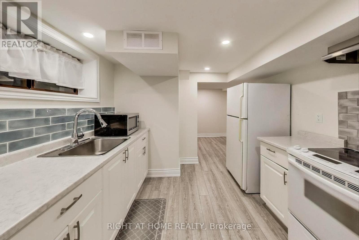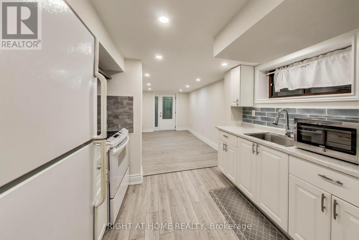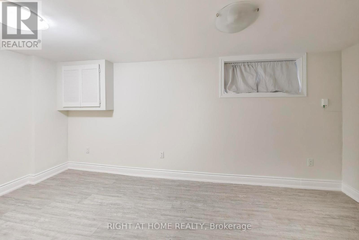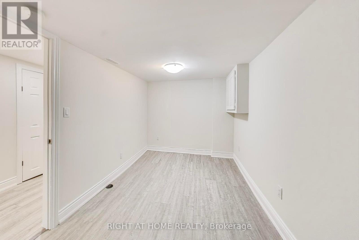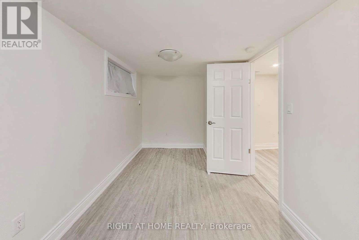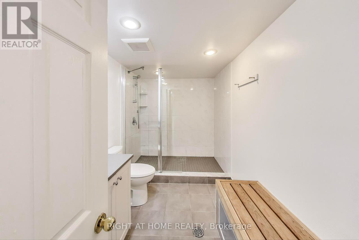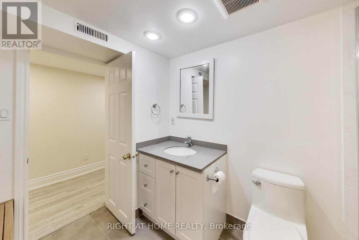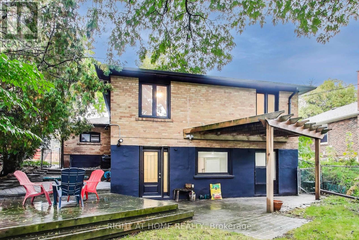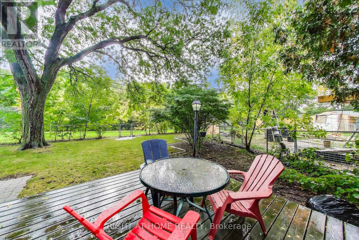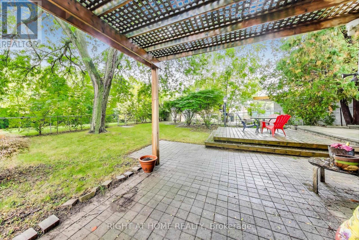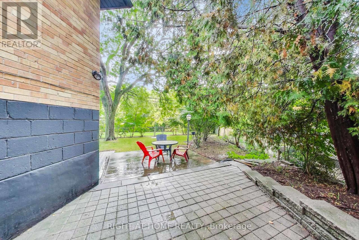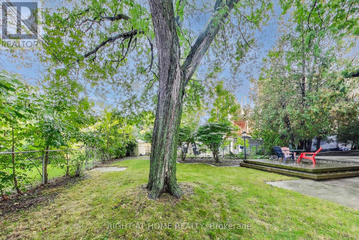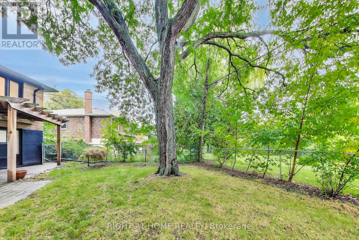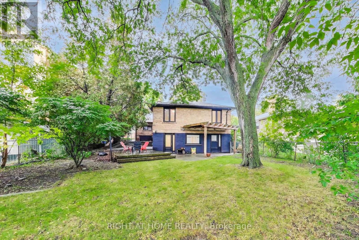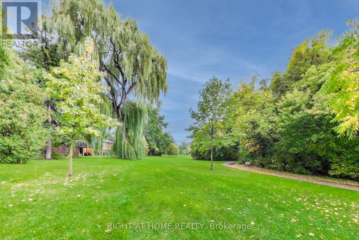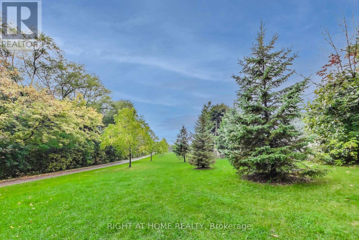270 Renforth Drive Toronto, Ontario M9C 2K9
$1,249,000
Welcome Home to 270 Renforth Dr!! A Well-Maintained & Renovated 3 Bdrm Bungalow Backing Onto Greenspace/Park/Ravine! A rare Large 50 X 124 Ft Lot That backs onto a Greenspace - No Neighbours/Homes Behind You! Separate Entrance To Finished/Renovated Lower Level. Walkout From Rec Room To Deck, Pergola, And Patio! Over 80k spent on basement upgrades. Backyard Bbqs And Nature Viewing With Sunny West Exposure! Great Family Neighbourhood. Fantastic Location - Mins to Parks, Shopping Centers, Excellent Schools, Transit Options, Golf Courses, Pools, and Trails. Super Easy access to Major Highways Allows for Quick and Convenient Transportation to Downtown or the Pearson Airport. Don't Miss This One! (id:61852)
Property Details
| MLS® Number | W12434613 |
| Property Type | Single Family |
| Neigbourhood | Markland Wood |
| Community Name | Markland Wood |
| Features | Carpet Free |
| ParkingSpaceTotal | 3 |
Building
| BathroomTotal | 2 |
| BedroomsAboveGround | 3 |
| BedroomsBelowGround | 1 |
| BedroomsTotal | 4 |
| Appliances | Garage Door Opener Remote(s), Dryer, Humidifier, Stove, Washer, Refrigerator |
| ArchitecturalStyle | Bungalow |
| BasementDevelopment | Finished |
| BasementFeatures | Separate Entrance |
| BasementType | N/a (finished), N/a |
| ConstructionStyleAttachment | Detached |
| CoolingType | Central Air Conditioning |
| ExteriorFinish | Brick |
| FlooringType | Hardwood, Ceramic, Carpeted |
| FoundationType | Concrete |
| HeatingFuel | Natural Gas |
| HeatingType | Forced Air |
| StoriesTotal | 1 |
| SizeInterior | 1100 - 1500 Sqft |
| Type | House |
| UtilityWater | Municipal Water |
Parking
| Attached Garage | |
| Garage |
Land
| Acreage | No |
| Sewer | Sanitary Sewer |
| SizeDepth | 124 Ft |
| SizeFrontage | 50 Ft |
| SizeIrregular | 50 X 124 Ft |
| SizeTotalText | 50 X 124 Ft |
Rooms
| Level | Type | Length | Width | Dimensions |
|---|---|---|---|---|
| Basement | Recreational, Games Room | 7.39 m | 4.27 m | 7.39 m x 4.27 m |
| Basement | Bedroom 4 | 3.2 m | 42.44 m | 3.2 m x 42.44 m |
| Main Level | Living Room | 4.37 m | 3.51 m | 4.37 m x 3.51 m |
| Main Level | Dining Room | 4.01 m | 2.44 m | 4.01 m x 2.44 m |
| Main Level | Kitchen | 2.74 m | 2.57 m | 2.74 m x 2.57 m |
| Main Level | Primary Bedroom | 4.01 m | 3.51 m | 4.01 m x 3.51 m |
| Main Level | Bedroom 2 | 3.35 m | 2.95 m | 3.35 m x 2.95 m |
| Main Level | Bedroom 3 | 3.51 m | 2.69 m | 3.51 m x 2.69 m |
https://www.realtor.ca/real-estate/28930245/270-renforth-drive-toronto-markland-wood-markland-wood
Interested?
Contact us for more information
Manu Singh
Salesperson
1396 Don Mills Rd Unit B-121
Toronto, Ontario M3B 0A7

