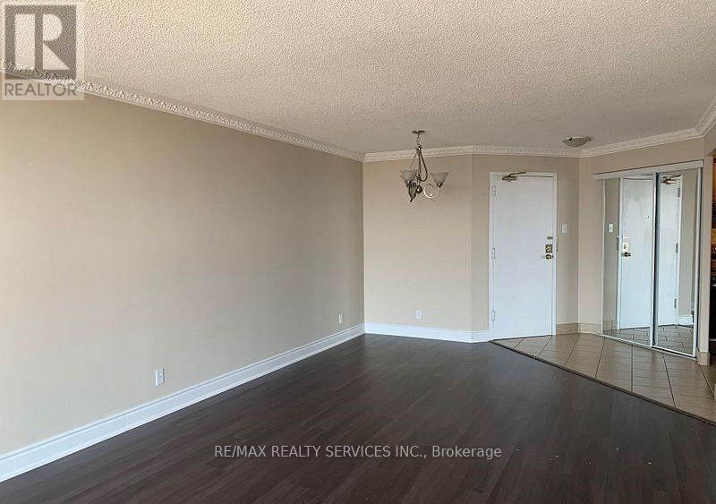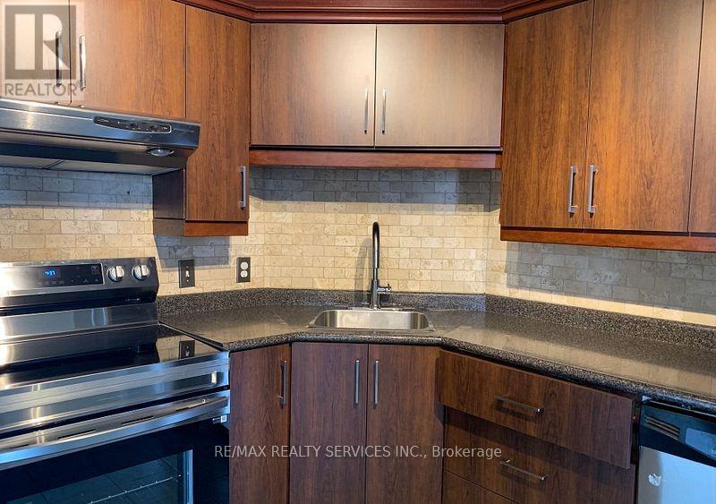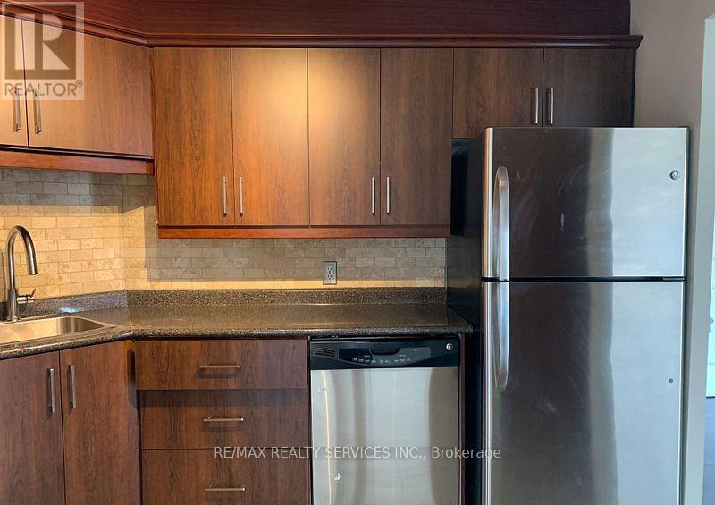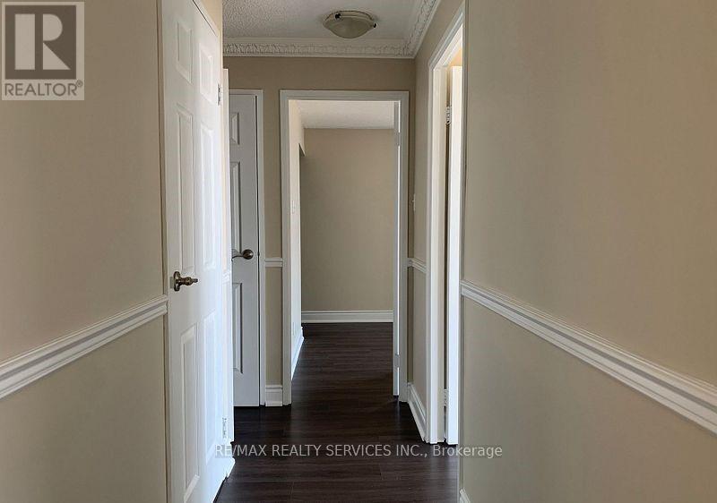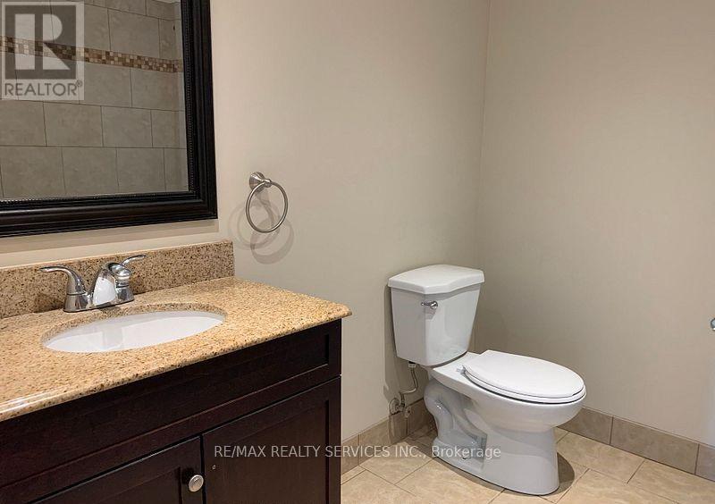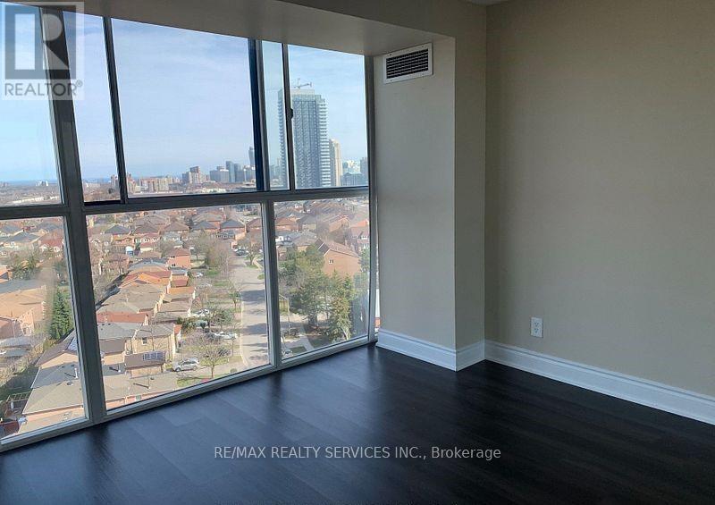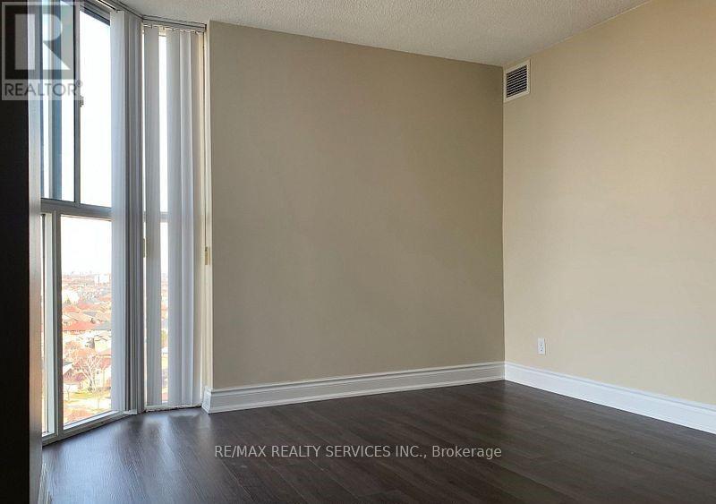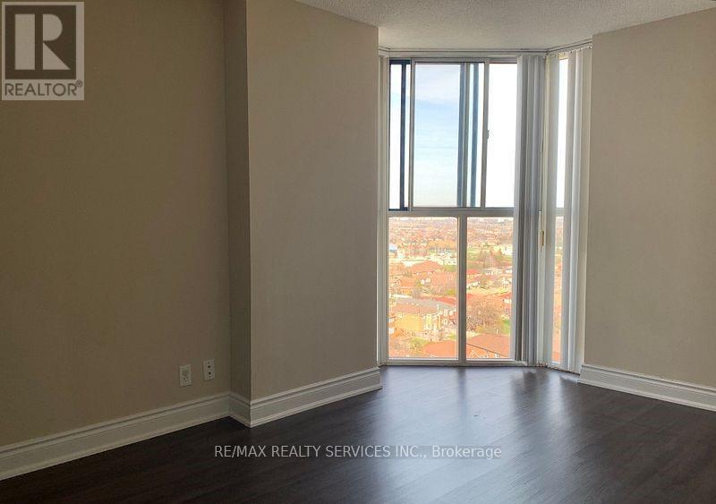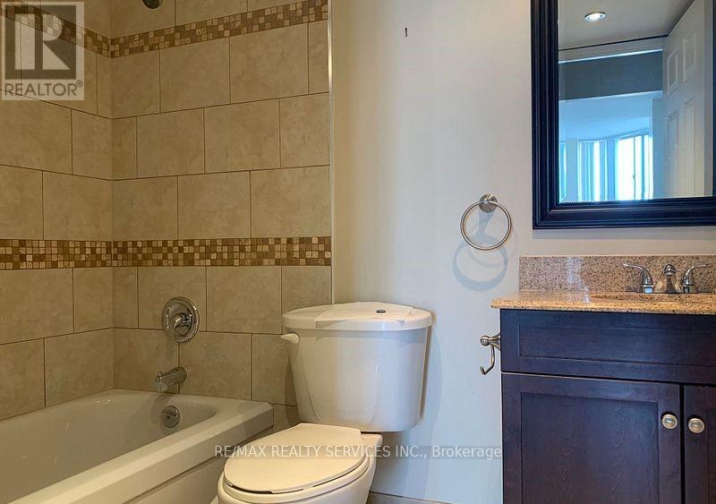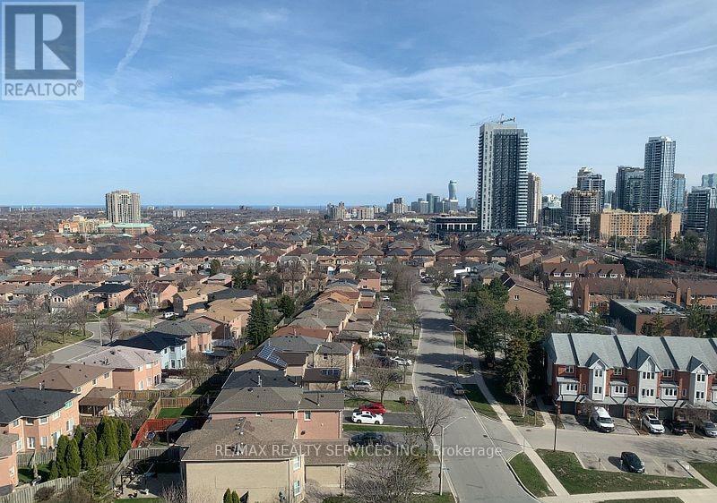1412 - 35 Trailwood Drive Ne Mississauga, Ontario L4Z 3L6
$444,900Maintenance, Heat, Common Area Maintenance, Electricity, Insurance, Water, Parking
$975.15 Monthly
Maintenance, Heat, Common Area Maintenance, Electricity, Insurance, Water, Parking
$975.15 MonthlyLocation, Space, Spectacular views!! Welcome to this exceptionally spacious unit in the heart of Mississauga. Enjoy breathtaking, unobstructed southeast views through Floor To Ceiling Windows- featuring the iconic Toronto Skylines, shimmering Lake Ontario And the vibrant Mississauga Downtown. Beautiful Laminate Floor Throughout. Custom Kitchen With Backsplash And Quartz Counter. Ensuite Laundry and one underground parking. Excellent Schools in the neighbourhood. Quick and easy Access To all the highways 401, 403 and 407. All Utilities Included In The Maintenance Fee. (id:61852)
Property Details
| MLS® Number | W12434660 |
| Property Type | Single Family |
| Neigbourhood | Hurontario |
| Community Name | Hurontario |
| CommunityFeatures | Pet Restrictions |
| Features | Carpet Free, In Suite Laundry |
| ParkingSpaceTotal | 1 |
Building
| BathroomTotal | 2 |
| BedroomsAboveGround | 2 |
| BedroomsTotal | 2 |
| Appliances | Dishwasher, Dryer, Stove, Washer, Refrigerator |
| ArchitecturalStyle | Multi-level |
| CoolingType | Central Air Conditioning |
| ExteriorFinish | Brick |
| FlooringType | Laminate |
| HeatingFuel | Natural Gas |
| HeatingType | Forced Air |
| SizeInterior | 1000 - 1199 Sqft |
| Type | Apartment |
Parking
| Underground | |
| Garage |
Land
| Acreage | No |
Rooms
| Level | Type | Length | Width | Dimensions |
|---|---|---|---|---|
| Flat | Living Room | 4.8 m | 3.8 m | 4.8 m x 3.8 m |
| Flat | Dining Room | 3 m | 3.8 m | 3 m x 3.8 m |
| Flat | Kitchen | 3.2 m | 2.24 m | 3.2 m x 2.24 m |
| Flat | Primary Bedroom | 4.15 m | 3.34 m | 4.15 m x 3.34 m |
| Flat | Bedroom 2 | 3.75 m | 3.4 m | 3.75 m x 3.4 m |
Interested?
Contact us for more information
Harpreet Singh Jaggi
Broker
10 Kingsbridge Gdn Cir #200
Mississauga, Ontario L5R 3K7

