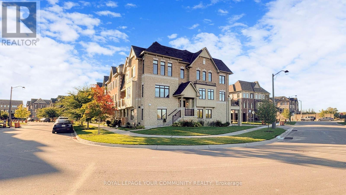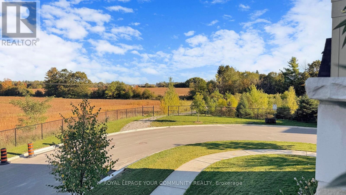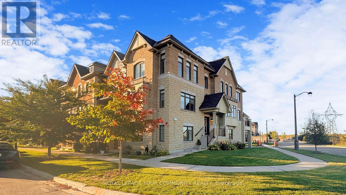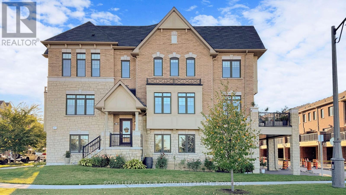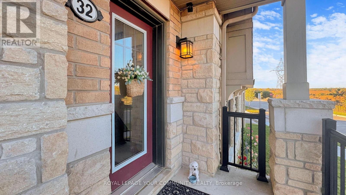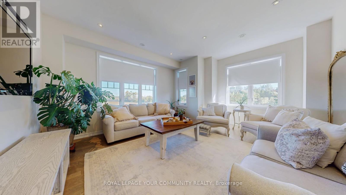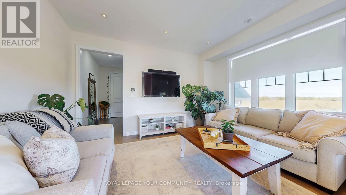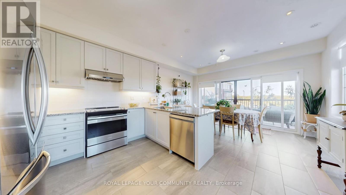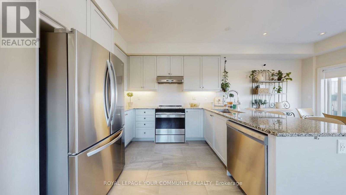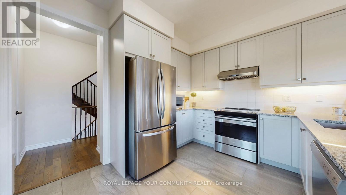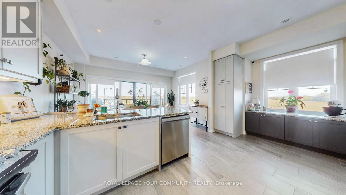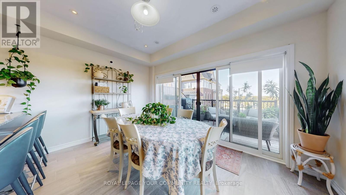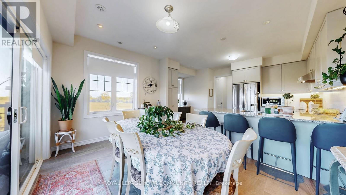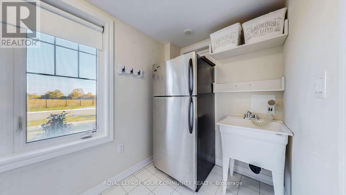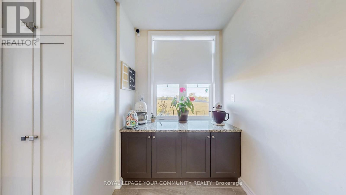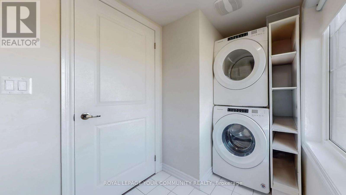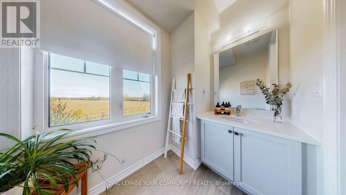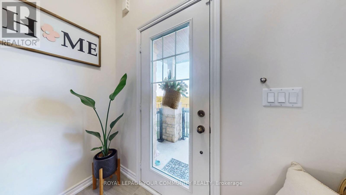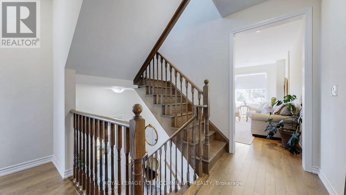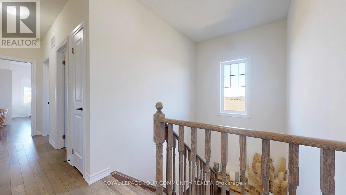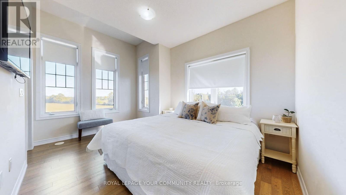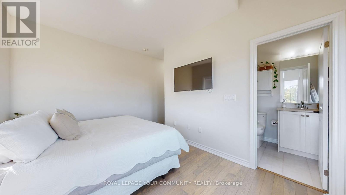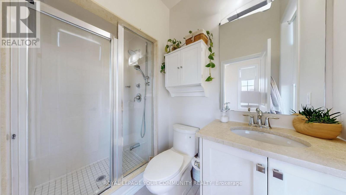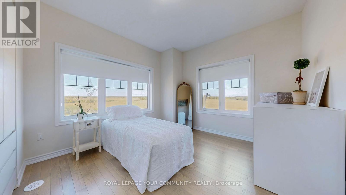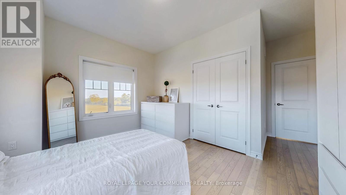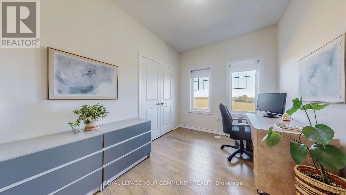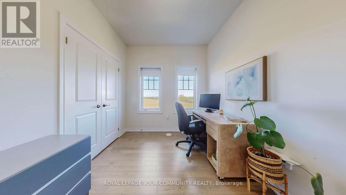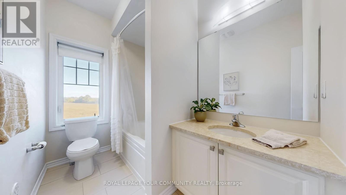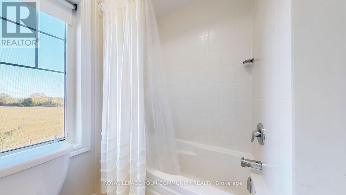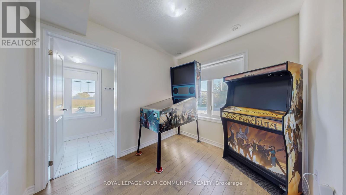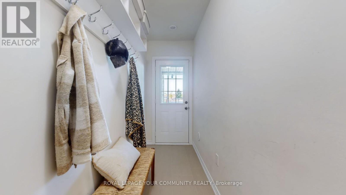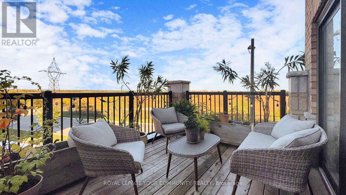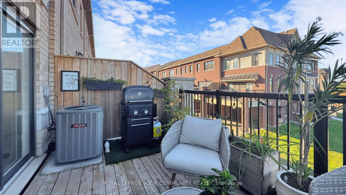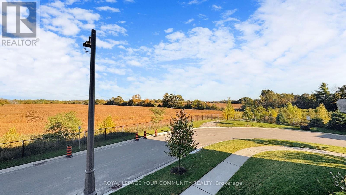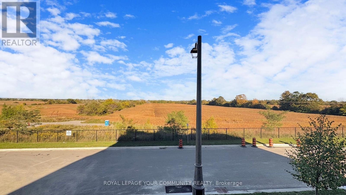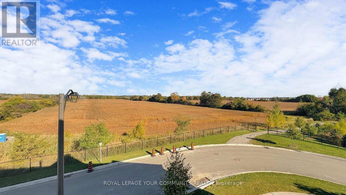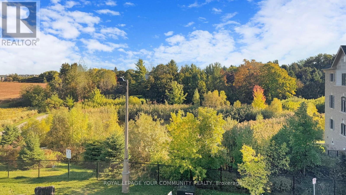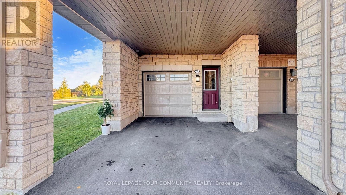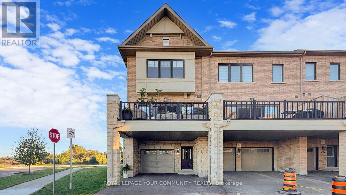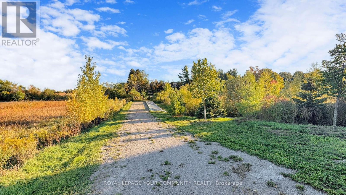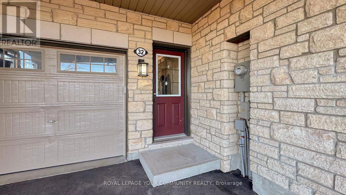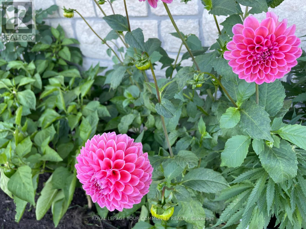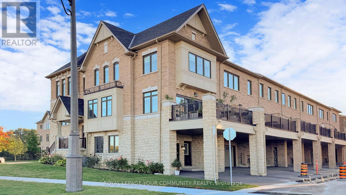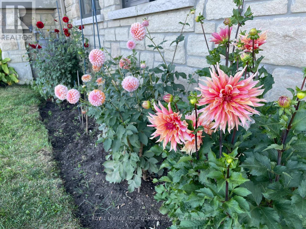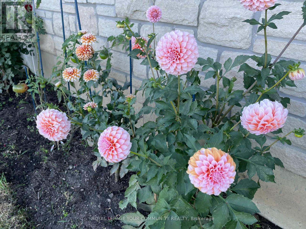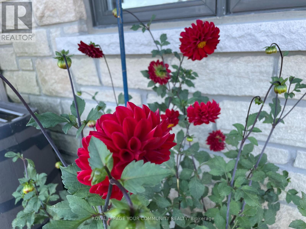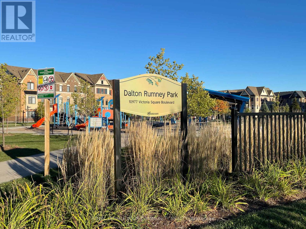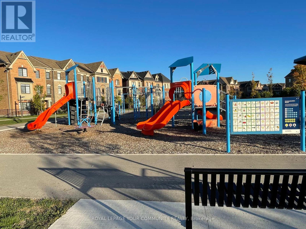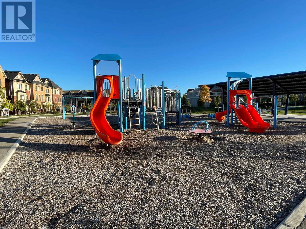32 Delft Drive Markham, Ontario L6C 0Z1
$1,188,000
End Unit Townhouse in Victoria Square with private front gardens. Located in a quiet cul-de-sac dead end street, on a premium corner overlooking the open space / ravine/ forest & walking trails. Multiple entrances to enter home. Offers glass insert front entry door with covered verandah. Direct basement and indoor garage accesses. Multiple windows in every room. Absolutely bright and sun-filled family home with unobstructed views. Features 9 ft high ceilings, walk-out finished basement, hardwood floors, pot lights, all upgraded counter tops, extra built-in pantry in kitchen, covered driveway, Parking for 3 cars plus lots of parking space for your visitors ~ right in front of your home. Minutes to Hwy #404/ 407 and 20/30 minutes to downtown Toronto. A very special freehold townhouse with no monthly maintenance fees ~ Must See! (id:61852)
Open House
This property has open houses!
2:00 pm
Ends at:4:00 pm
Property Details
| MLS® Number | N12434836 |
| Property Type | Single Family |
| Neigbourhood | Victoria Square |
| Community Name | Victoria Square |
| AmenitiesNearBy | Park |
| EquipmentType | Water Heater |
| Features | Wooded Area, Irregular Lot Size, Backs On Greenbelt |
| ParkingSpaceTotal | 3 |
| RentalEquipmentType | Water Heater |
Building
| BathroomTotal | 3 |
| BedroomsAboveGround | 3 |
| BedroomsBelowGround | 1 |
| BedroomsTotal | 4 |
| Age | 0 To 5 Years |
| Appliances | Central Vacuum, Alarm System, Dishwasher, Dryer, Garage Door Opener, Stove, Washer, Window Coverings, Refrigerator |
| BasementDevelopment | Finished |
| BasementFeatures | Walk Out |
| BasementType | N/a (finished) |
| ConstructionStyleAttachment | Attached |
| CoolingType | Central Air Conditioning, Air Exchanger |
| ExteriorFinish | Brick, Stone |
| FireProtection | Alarm System |
| FlooringType | Hardwood, Ceramic |
| FoundationType | Concrete |
| HalfBathTotal | 1 |
| HeatingFuel | Natural Gas |
| HeatingType | Forced Air |
| StoriesTotal | 2 |
| SizeInterior | 1500 - 2000 Sqft |
| Type | Row / Townhouse |
| UtilityWater | Municipal Water |
Parking
| Garage |
Land
| Acreage | No |
| LandAmenities | Park |
| Sewer | Sanitary Sewer |
| SizeDepth | 69 Ft |
| SizeFrontage | 41 Ft |
| SizeIrregular | 41 X 69 Ft |
| SizeTotalText | 41 X 69 Ft |
| SurfaceWater | Lake/pond |
| ZoningDescription | Residential |
Rooms
| Level | Type | Length | Width | Dimensions |
|---|---|---|---|---|
| Second Level | Primary Bedroom | 4.75 m | 4.39 m | 4.75 m x 4.39 m |
| Second Level | Bedroom 2 | 3.43 m | 2.44 m | 3.43 m x 2.44 m |
| Second Level | Bedroom 3 | 5.31 m | 4.39 m | 5.31 m x 4.39 m |
| Basement | Den | 2.87 m | 2.54 m | 2.87 m x 2.54 m |
| Basement | Laundry Room | 3.53 m | 1.68 m | 3.53 m x 1.68 m |
| Main Level | Living Room | 5.31 m | 4.34 m | 5.31 m x 4.34 m |
| Main Level | Kitchen | 5.28 m | 3.25 m | 5.28 m x 3.25 m |
| Main Level | Dining Room | 4.39 m | 2.87 m | 4.39 m x 2.87 m |
| Main Level | Pantry | 5.28 m | 3.25 m | 5.28 m x 3.25 m |
https://www.realtor.ca/real-estate/28930477/32-delft-drive-markham-victoria-square-victoria-square
Interested?
Contact us for more information
Rita Chemilian
Broker
161 Main Street
Unionville, Ontario L3R 2G8
