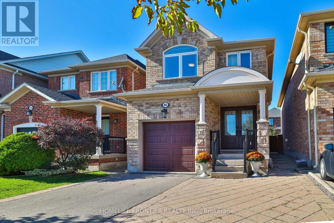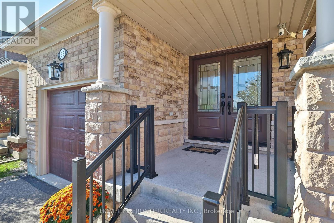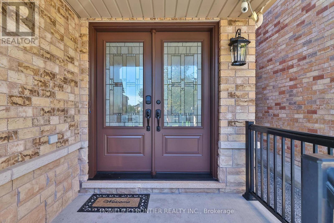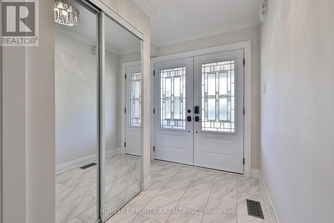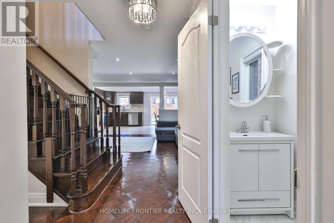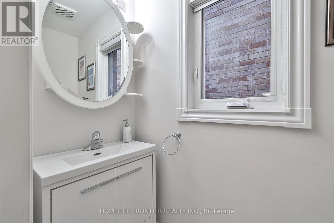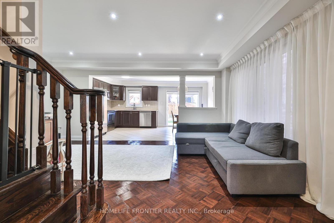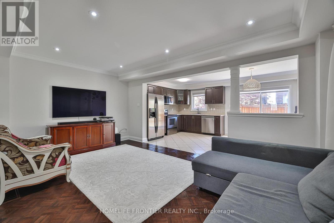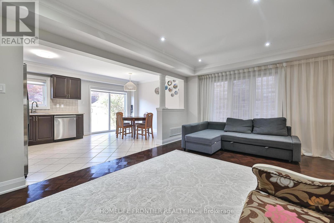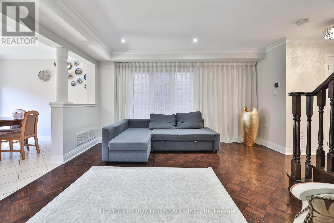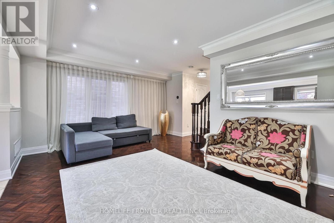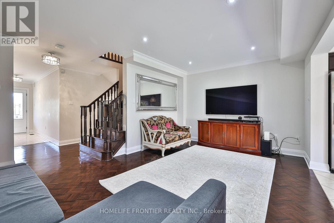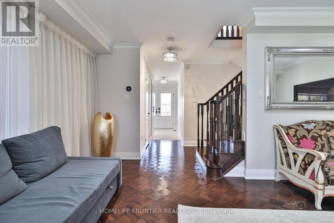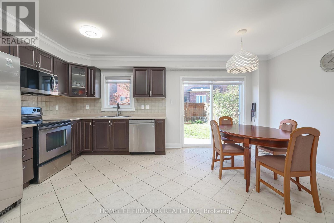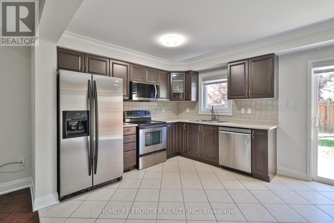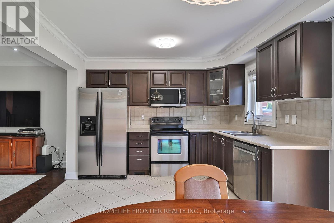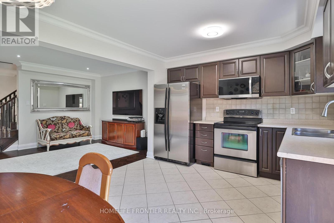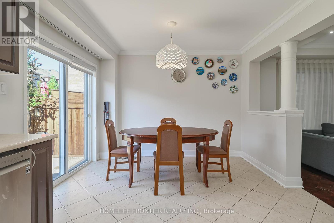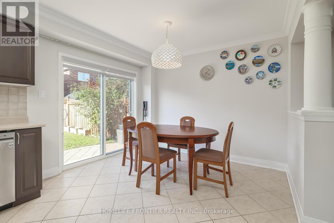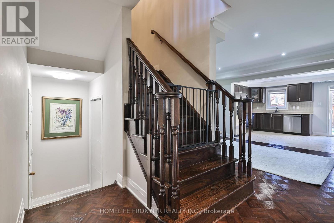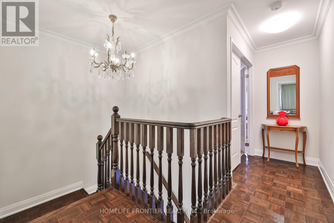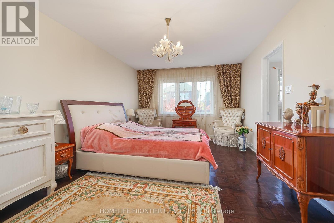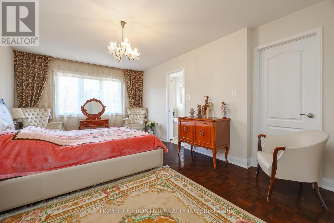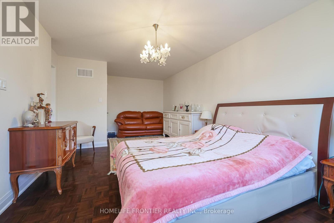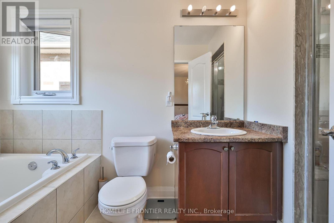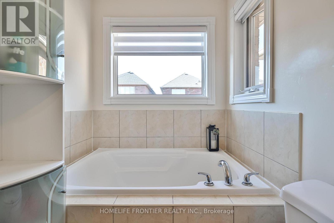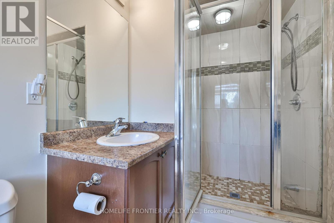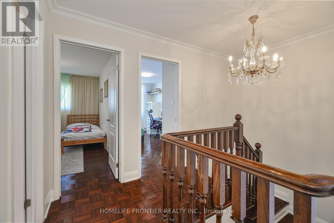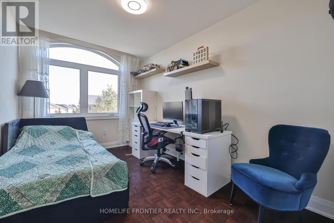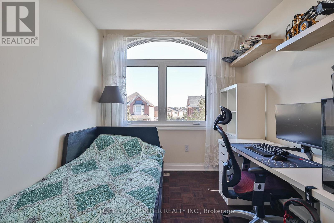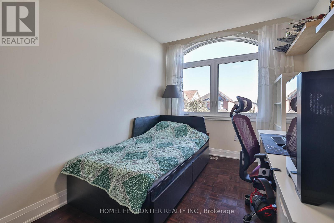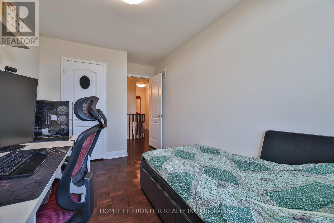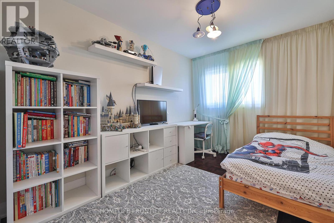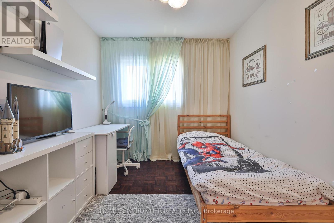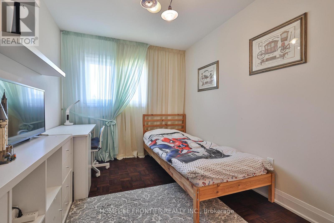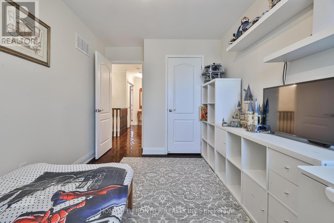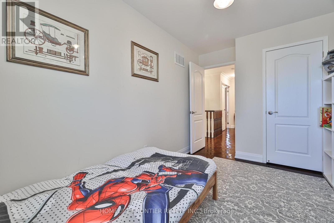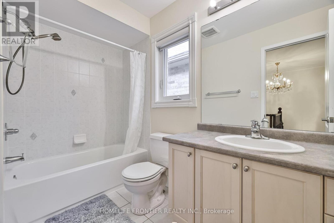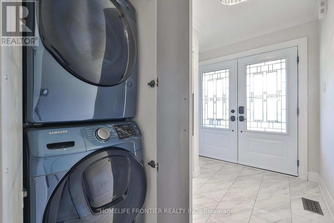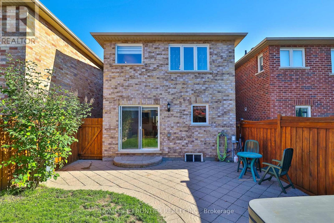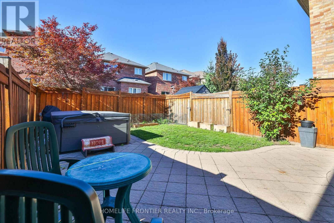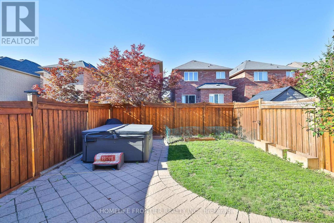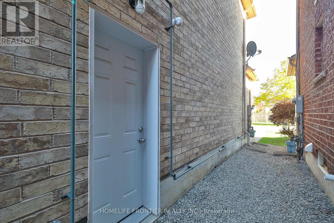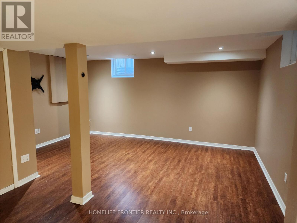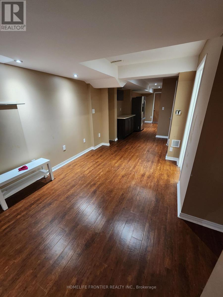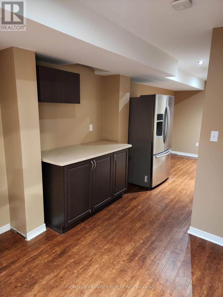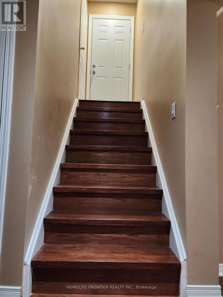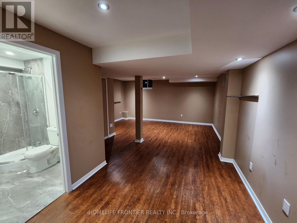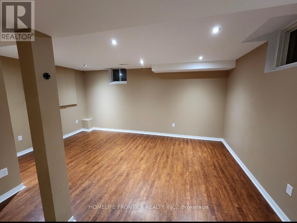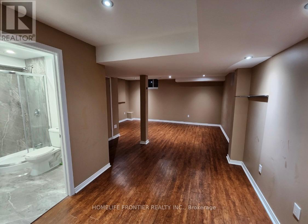86 Venice Gate Drive Vaughan, Ontario L4H 0E7
$1,249,000
Welcome Home! !! Beautiful Well Maintained Detached house + basement apartment w/separate entrance, Located In The Highly Coveted Vellore Village Neighbourhood !!!This Magnificent Gem Features A Sun Filled Open Floor Plan. the kitchen boasts Stainless Steel Appliances And A Breakfast Area With Walk-Out To The Backyard, opening into the spacious living and dining areas, wood floor and staircase, smooth ceilings on both floors,crown mouldings, Pot Lights,new front entrance door, all new windows, Modern renovated powder room, The Second Floor offers 3 Bedrooms, Including a generous Primary Suite Which sitting area, walk-in closet, and a bathroom with sunken tub and separate walk-in shower, The renovated basement apartment has its own separate entrance and laundry. (Currently rented to a single tenant for $1,500/month.) The Backyard Is Perfect For Entertaining- relax in The Jacuzzi Or Enjoy All Fresco Dining !!! Walk To Schools, Parks, Playground, Sports Field, Trails. Quick Access To Hwy 400,Go Bus, Cortellucci Hospital. Amenities Galore!!! (id:61852)
Property Details
| MLS® Number | N12434887 |
| Property Type | Single Family |
| Community Name | Vellore Village |
| AmenitiesNearBy | Hospital, Park, Public Transit, Schools |
| CommunityFeatures | Community Centre |
| Features | Carpet Free |
| ParkingSpaceTotal | 3 |
Building
| BathroomTotal | 4 |
| BedroomsAboveGround | 3 |
| BedroomsBelowGround | 1 |
| BedroomsTotal | 4 |
| Appliances | Hot Tub, Garage Door Opener Remote(s), Central Vacuum, Dishwasher, Dryer, Microwave, Hood Fan, Stove, Two Washers, Refrigerator |
| BasementFeatures | Apartment In Basement, Separate Entrance |
| BasementType | N/a, N/a |
| ConstructionStyleAttachment | Detached |
| CoolingType | Central Air Conditioning |
| ExteriorFinish | Brick |
| FlooringType | Wood, Ceramic, Laminate |
| FoundationType | Concrete |
| HalfBathTotal | 1 |
| HeatingFuel | Natural Gas |
| HeatingType | Forced Air |
| StoriesTotal | 2 |
| SizeInterior | 1500 - 2000 Sqft |
| Type | House |
| UtilityWater | Municipal Water |
Parking
| Garage |
Land
| Acreage | No |
| LandAmenities | Hospital, Park, Public Transit, Schools |
| Sewer | Sanitary Sewer |
| SizeDepth | 105 Ft |
| SizeFrontage | 24 Ft ,7 In |
| SizeIrregular | 24.6 X 105 Ft |
| SizeTotalText | 24.6 X 105 Ft |
| ZoningDescription | Res |
Rooms
| Level | Type | Length | Width | Dimensions |
|---|---|---|---|---|
| Second Level | Primary Bedroom | 5.15 m | 3.5 m | 5.15 m x 3.5 m |
| Second Level | Bedroom 2 | 3.68 m | 2.56 m | 3.68 m x 2.56 m |
| Second Level | Bedroom 3 | 3.84 m | 2.62 m | 3.84 m x 2.62 m |
| Basement | Recreational, Games Room | 6.85 m | 5.15 m | 6.85 m x 5.15 m |
| Basement | Other | 2.32 m | 1.83 m | 2.32 m x 1.83 m |
| Main Level | Laundry Room | Measurements not available | ||
| Main Level | Living Room | 3.62 m | 2.5 m | 3.62 m x 2.5 m |
| Main Level | Dining Room | 4.45 m | 2.46 m | 4.45 m x 2.46 m |
| Main Level | Eating Area | 4.93 m | 3.38 m | 4.93 m x 3.38 m |
| Main Level | Kitchen | 4.93 m | 3.38 m | 4.93 m x 3.38 m |
Interested?
Contact us for more information
Elena Shapiro
Salesperson
7620 Yonge Street Unit 400
Thornhill, Ontario L4J 1V9
