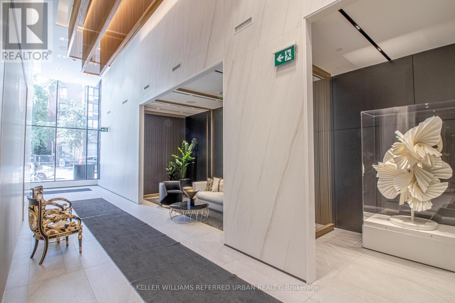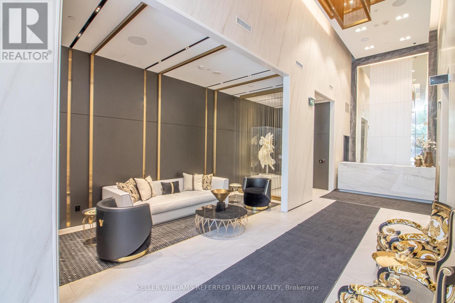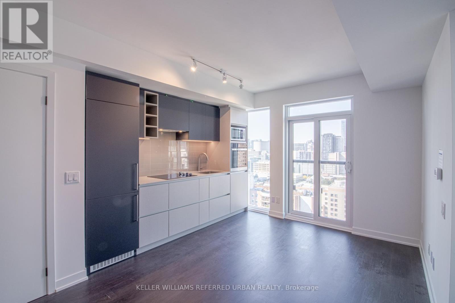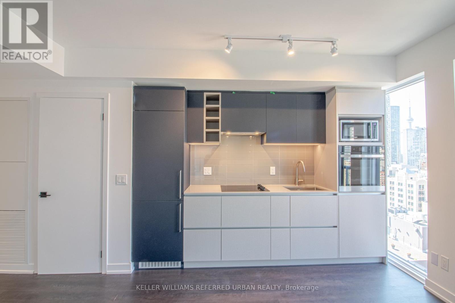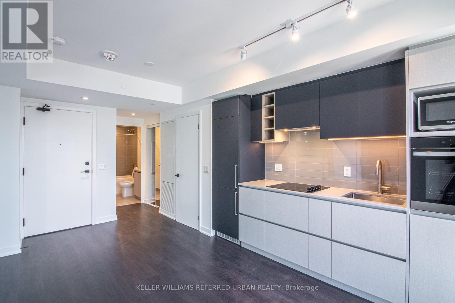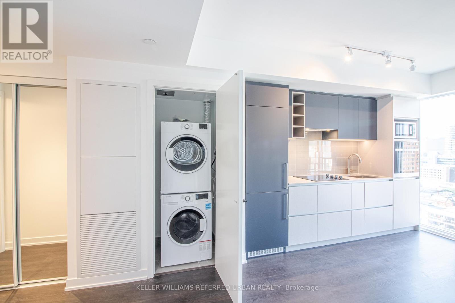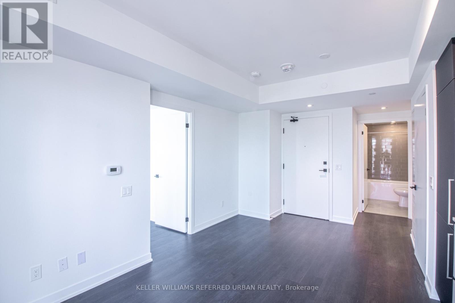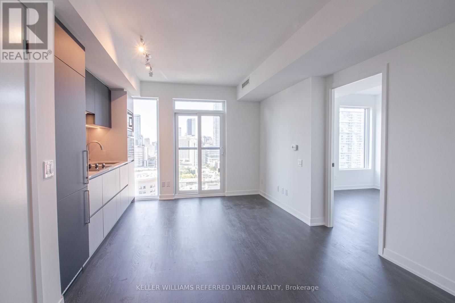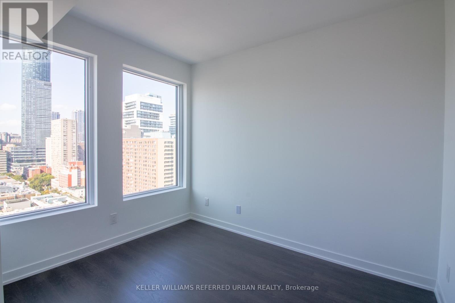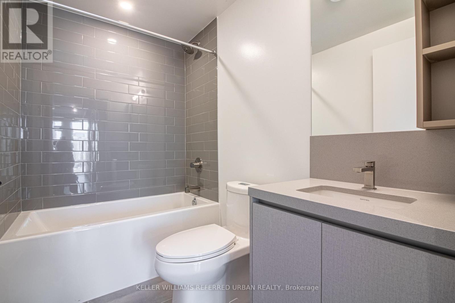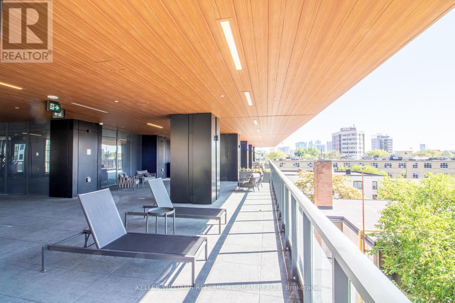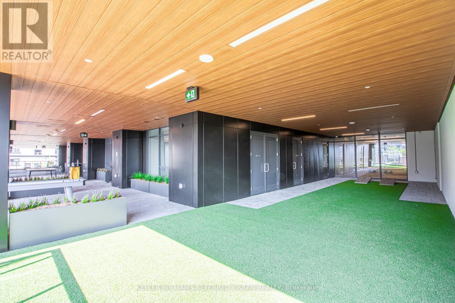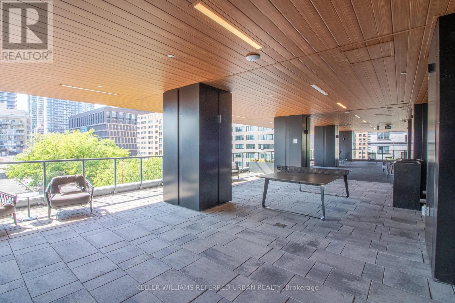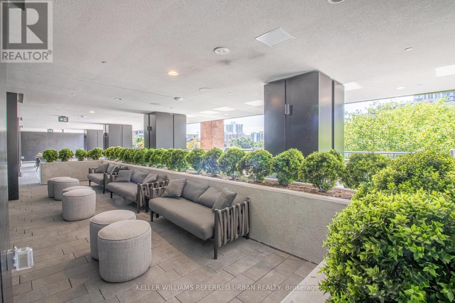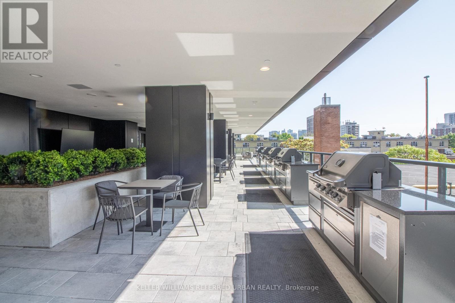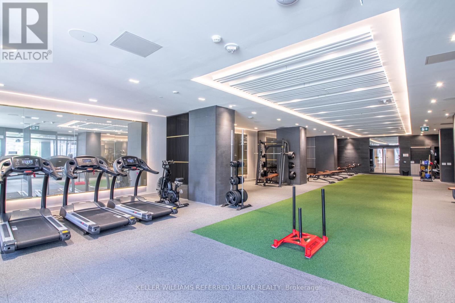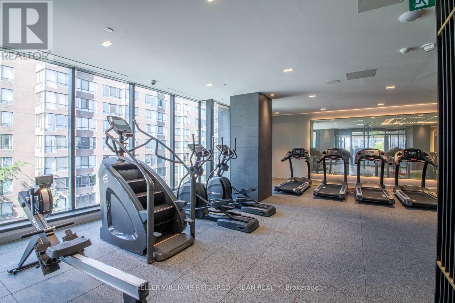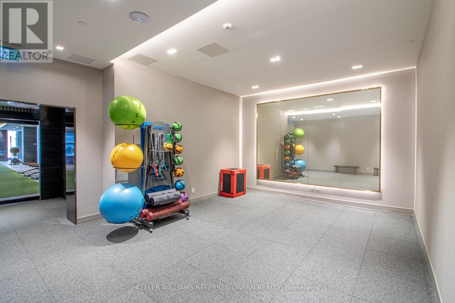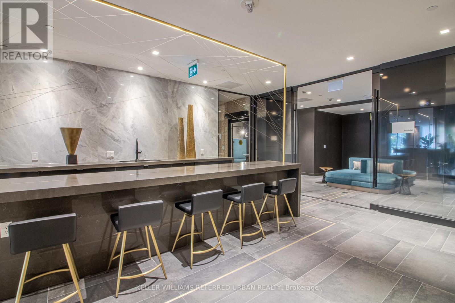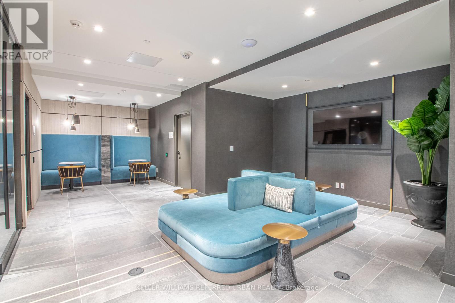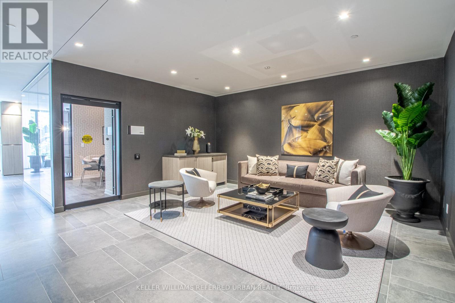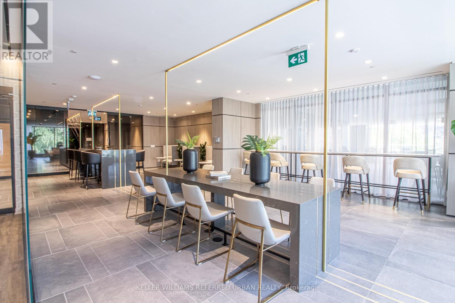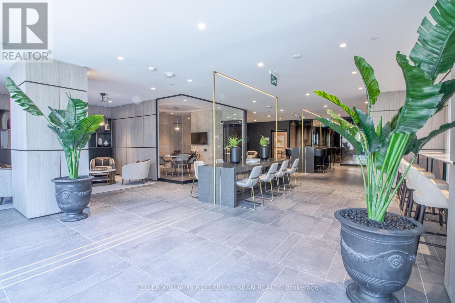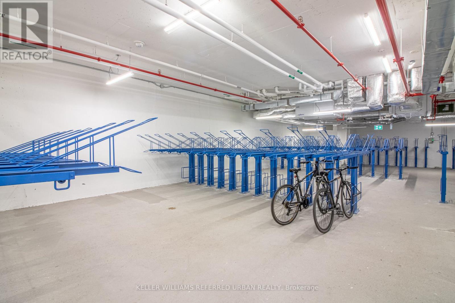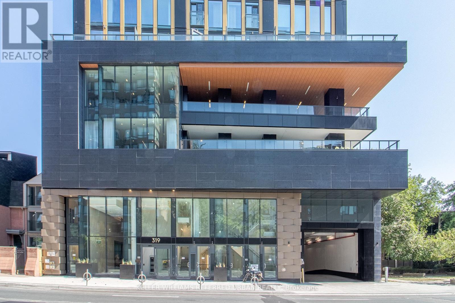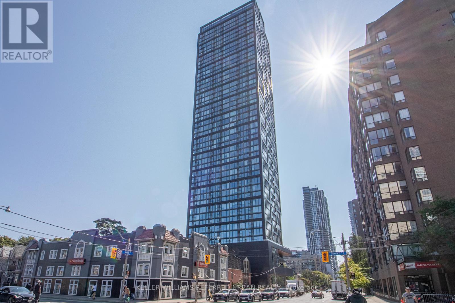2205 - 319 Jarvis Street Toronto, Ontario M5B 0C8
$2,150 Monthly
Experience modern living in this stylish 1-bedroom condo in the heart of downtown Toronto! Boasting a thoughtfully designed layout with a bright, open living area, a sleek contemporary kitchen with top-of-the-line built-in appliances, a generously sized bedroom and a spa-inspired bathroom, this unit also features a breathtaking west-facing city view with abundant natural sunlight. Residents can enjoy an impressive selection of amenities, including indoor and outdoor fitness facilities, co-working spaces and quiet study nooks perfect for young professionals or mature students. Located within walking distance of Toronto Metropolitan University, the Financial District, Eaton Centre, Dundas Subway Station and TTC/Streetcar access, this condo offers the ultimate combination of convenience and vibrant downtown living. Strategically located within 5 min walk to Toronto Metropolitan University, 11 min to Dundas Subway Station, 12min to Eaton Centre and Nathan Philip Square, surrounded by countless restaurants and wide selection of grocery options. Don't miss your chance to call this stunning condo home! (id:61852)
Property Details
| MLS® Number | C12434563 |
| Property Type | Single Family |
| Community Name | Church-Yonge Corridor |
| AmenitiesNearBy | Hospital, Park, Place Of Worship, Public Transit, Schools |
| CommunityFeatures | Pet Restrictions |
| Features | Balcony, Carpet Free, In Suite Laundry |
| ViewType | View |
Building
| BathroomTotal | 1 |
| BedroomsAboveGround | 1 |
| BedroomsTotal | 1 |
| Age | 0 To 5 Years |
| Amenities | Security/concierge, Exercise Centre, Visitor Parking |
| Appliances | Dishwasher, Dryer, Microwave, Oven, Stove, Washer, Window Coverings, Refrigerator |
| CoolingType | Central Air Conditioning |
| ExteriorFinish | Concrete |
| FlooringType | Laminate |
| SizeInterior | 0 - 499 Sqft |
| Type | Apartment |
Parking
| No Garage |
Land
| Acreage | No |
| LandAmenities | Hospital, Park, Place Of Worship, Public Transit, Schools |
Rooms
| Level | Type | Length | Width | Dimensions |
|---|---|---|---|---|
| Flat | Kitchen | 5.23 m | 3.81 m | 5.23 m x 3.81 m |
| Flat | Dining Room | 5.23 m | 3.81 m | 5.23 m x 3.81 m |
| Flat | Living Room | 5.23 m | 3.81 m | 5.23 m x 3.81 m |
| Flat | Primary Bedroom | 3.23 m | 3.07 m | 3.23 m x 3.07 m |
Interested?
Contact us for more information
Andrea Hung
Salesperson
156 Duncan Mill Rd Unit 1
Toronto, Ontario M3B 3N2
