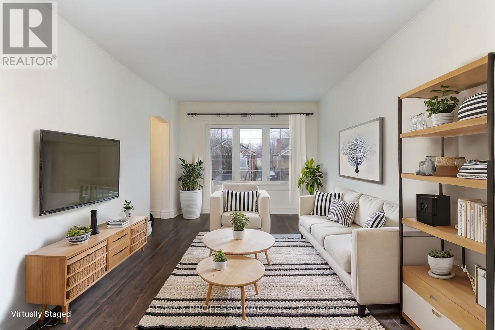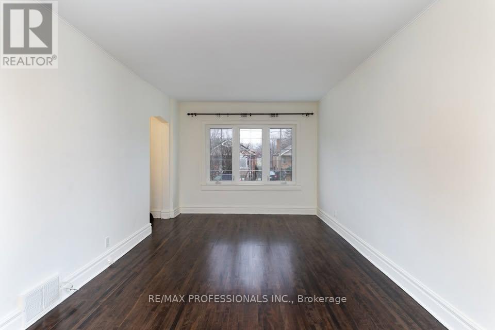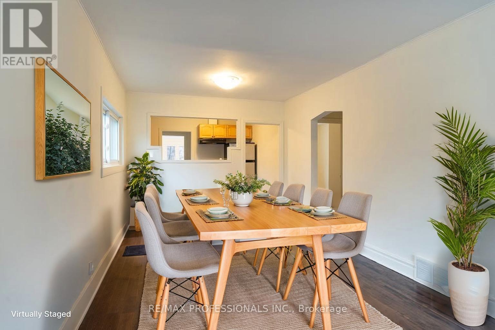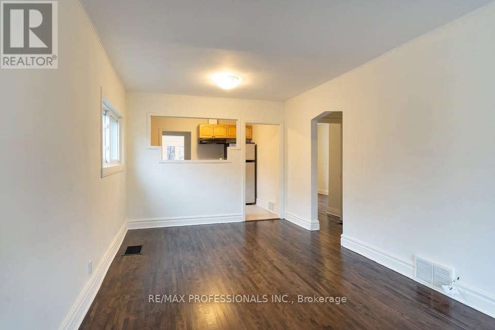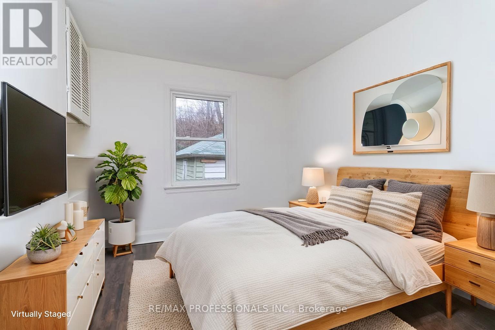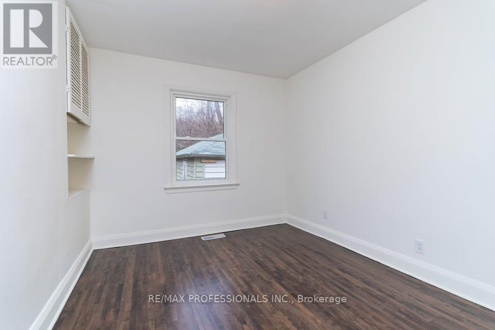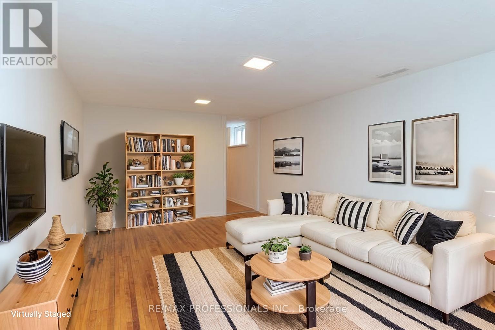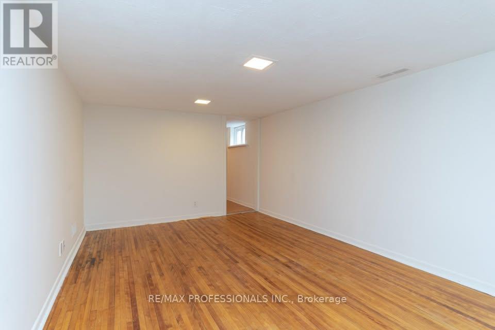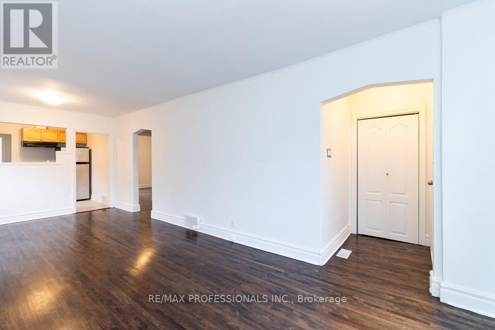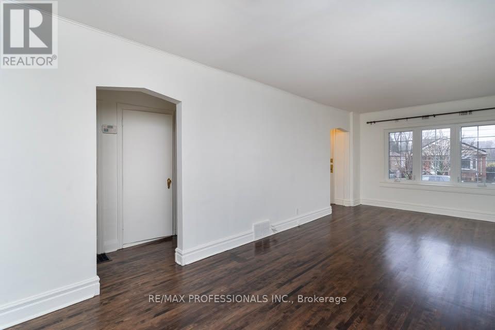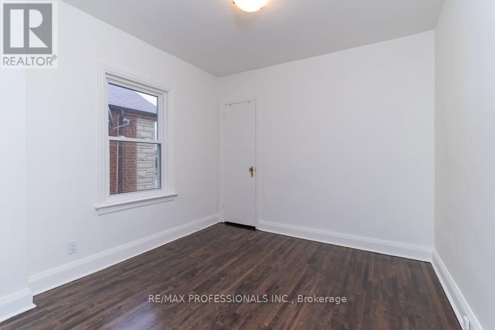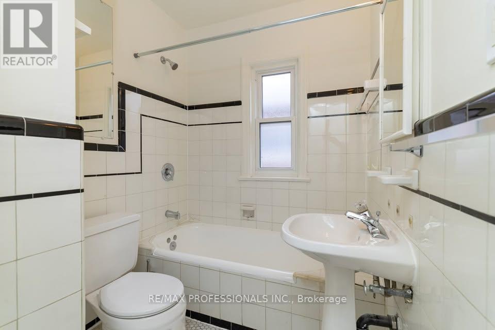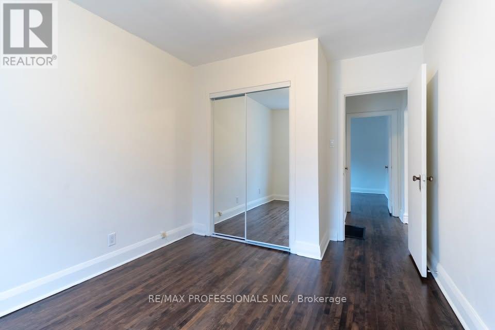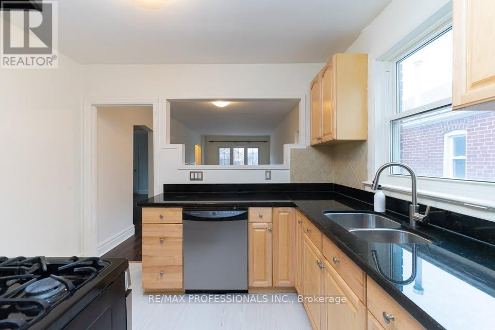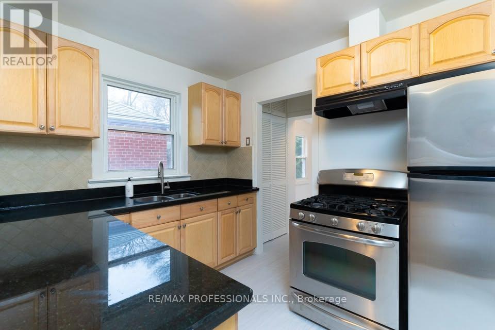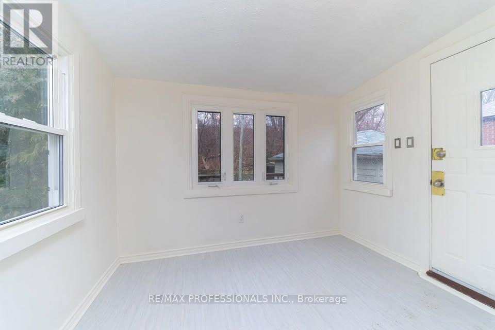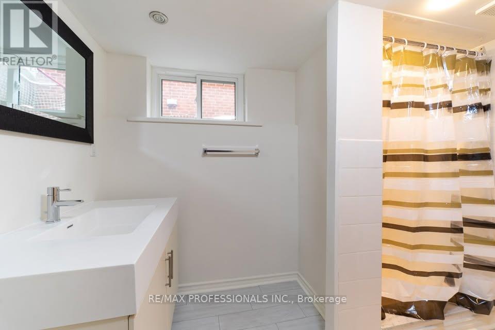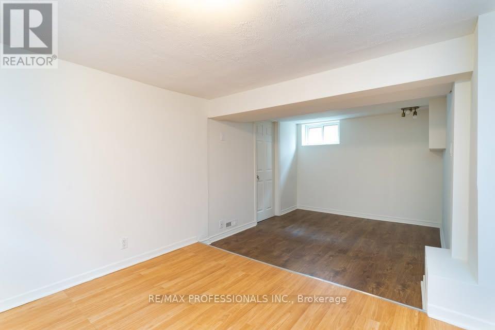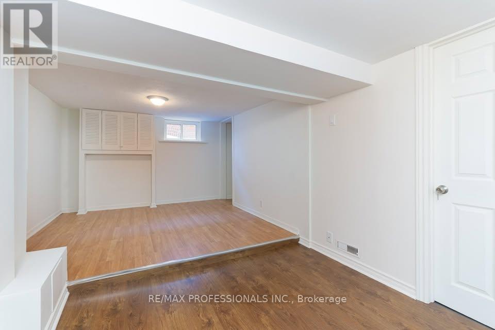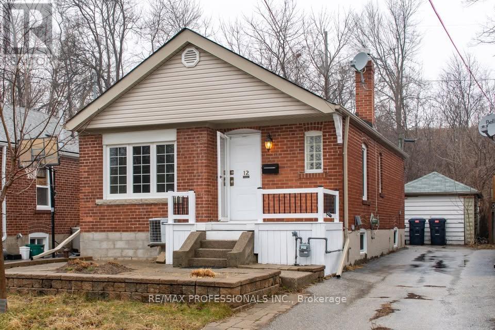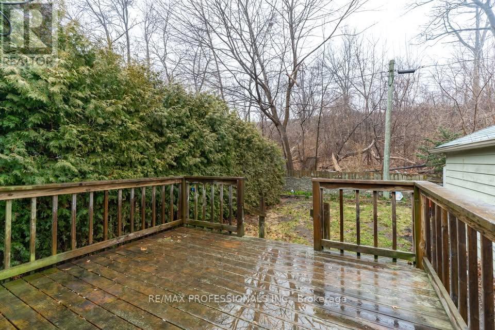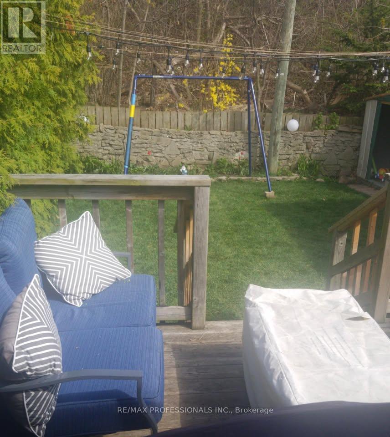12 Rhydwen Avenue Toronto, Ontario M1N 2E1
$3,250 Monthly
Spacious and bright renovated bungalow available for lease in the desirable Birchcliff neighborhood, Birchmount and Kingston Rd. Offering the entire house, this home features 2+1 bedrooms (2 on the main floor and 1 on the lower level), an updated kitchen with fridge, stove, hood range and dishwasher, and gleaming hardwood floors throughout. An additional backroom on the main floor with a separate entrance provides direct access to the backyardideal for a home office or mudroom. The large finished basement includes a spacious rec area, newly updated bathroom, separate laundry room with washer and dryer, and plenty of storage. Detached garage offers even more storage. Enjoy a very large private backyard with deck, mature trees, and direct access to Danforth-Birchmount Parkette, perfect for entertaining. Private drive with parking for 2 cars. Convenient location in the Birchcliff School District, close to schools, restaurants, shopping, transit, and the beach. Tenant to pay utilities.Immediate occupancy. (id:61852)
Property Details
| MLS® Number | E12434593 |
| Property Type | Single Family |
| Neigbourhood | Scarborough |
| Community Name | Birchcliffe-Cliffside |
| Features | Carpet Free |
| ParkingSpaceTotal | 2 |
Building
| BathroomTotal | 2 |
| BedroomsAboveGround | 2 |
| BedroomsBelowGround | 1 |
| BedroomsTotal | 3 |
| Appliances | Dryer, Range, Stove, Washer, Refrigerator |
| ArchitecturalStyle | Bungalow |
| BasementDevelopment | Finished |
| BasementType | Full (finished) |
| ConstructionStyleAttachment | Detached |
| CoolingType | Central Air Conditioning |
| ExteriorFinish | Brick |
| FlooringType | Hardwood |
| FoundationType | Unknown |
| HeatingFuel | Natural Gas |
| HeatingType | Forced Air |
| StoriesTotal | 1 |
| SizeInterior | 700 - 1100 Sqft |
| Type | House |
| UtilityWater | Municipal Water |
Parking
| Detached Garage | |
| Garage |
Land
| Acreage | No |
| Sewer | Sanitary Sewer |
| SizeDepth | 100 Ft |
| SizeFrontage | 33 Ft |
| SizeIrregular | 33 X 100 Ft |
| SizeTotalText | 33 X 100 Ft |
Rooms
| Level | Type | Length | Width | Dimensions |
|---|---|---|---|---|
| Lower Level | Family Room | Measurements not available | ||
| Lower Level | Bedroom 3 | Measurements not available | ||
| Lower Level | Laundry Room | Measurements not available | ||
| Main Level | Living Room | Measurements not available | ||
| Main Level | Dining Room | Measurements not available | ||
| Main Level | Kitchen | Measurements not available | ||
| Main Level | Primary Bedroom | Measurements not available | ||
| Main Level | Bedroom 2 | Measurements not available | ||
| Main Level | Den | Measurements not available |
Interested?
Contact us for more information
Paul Raposo
Salesperson
4242 Dundas St W Unit 9
Toronto, Ontario M8X 1Y6
