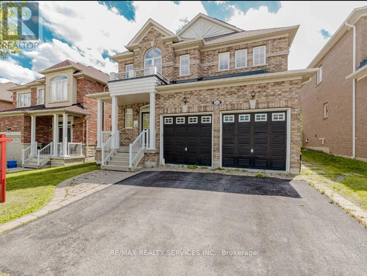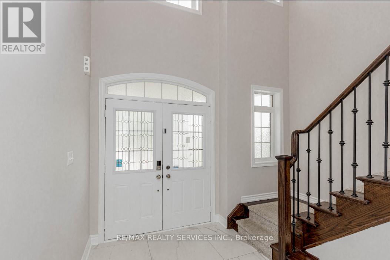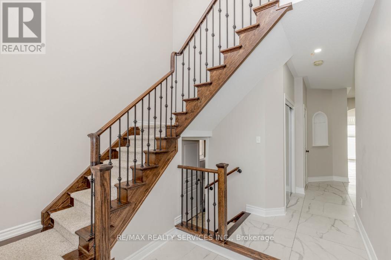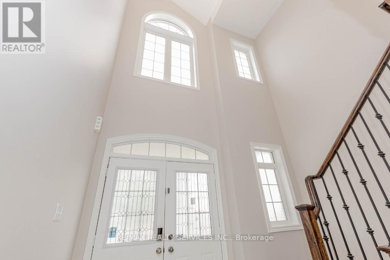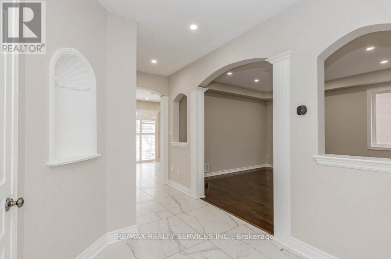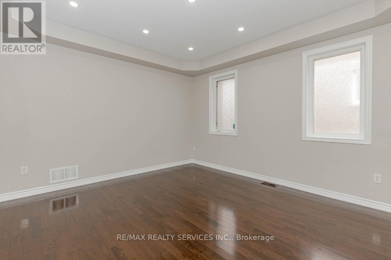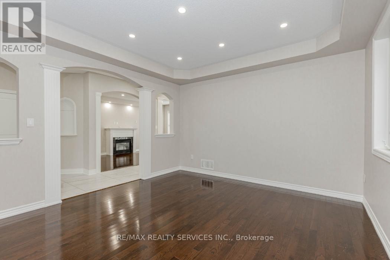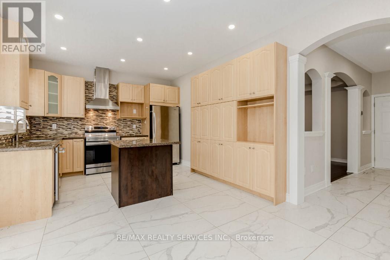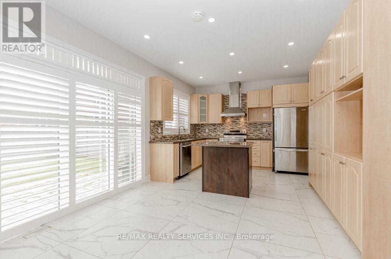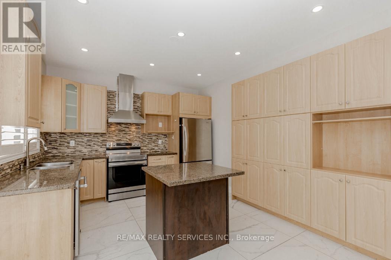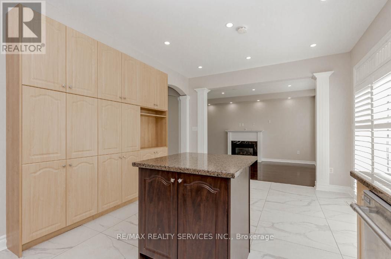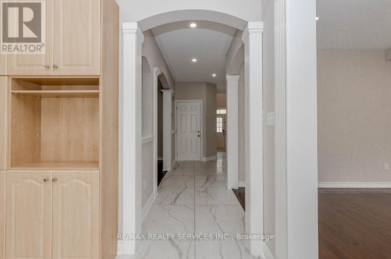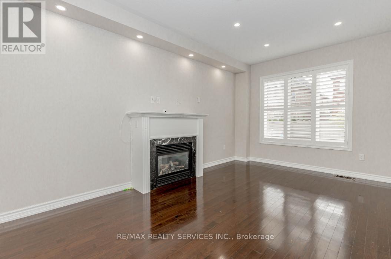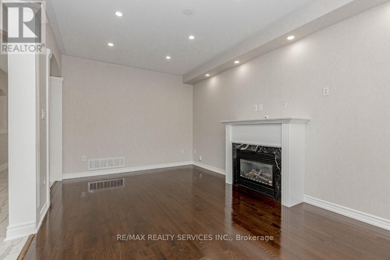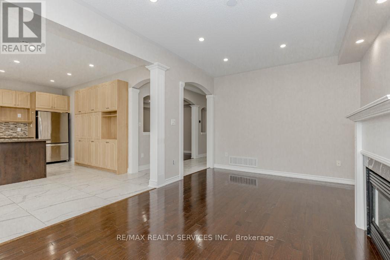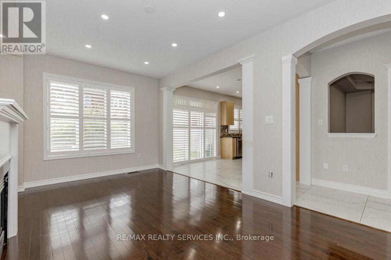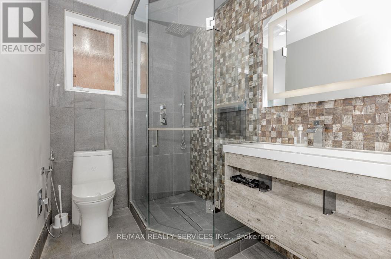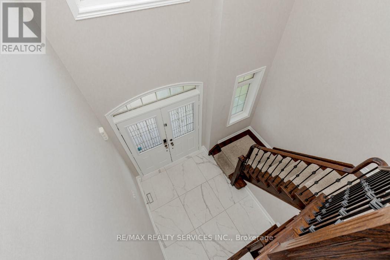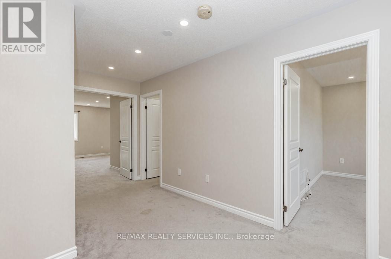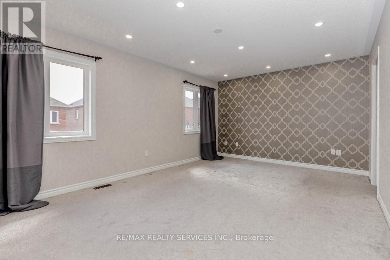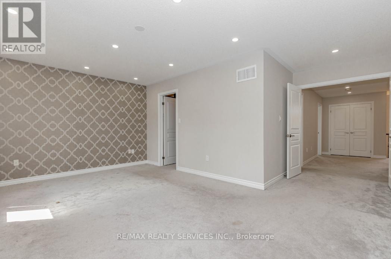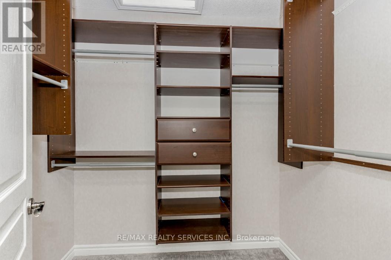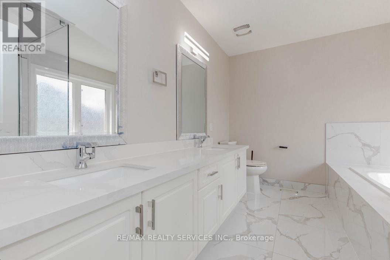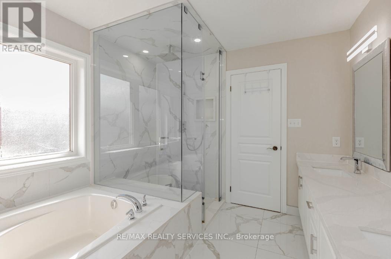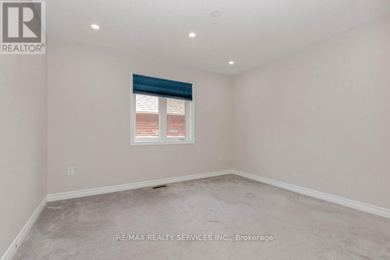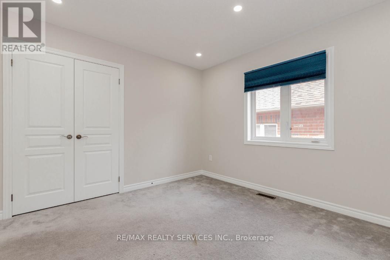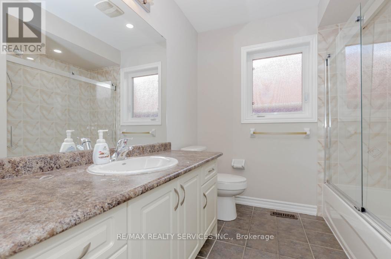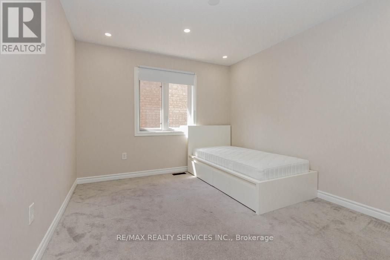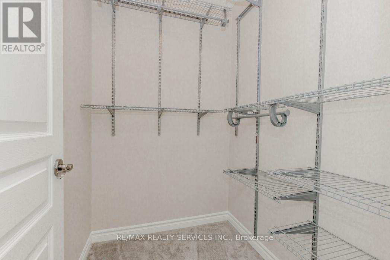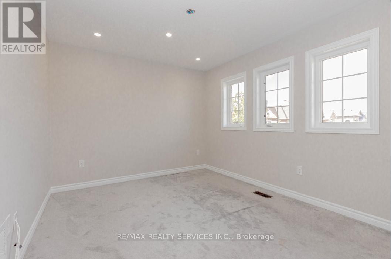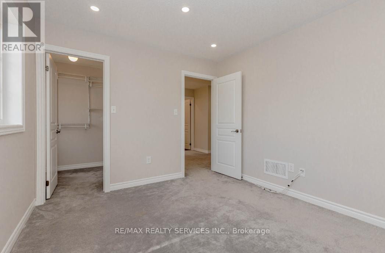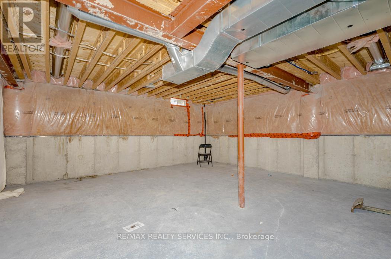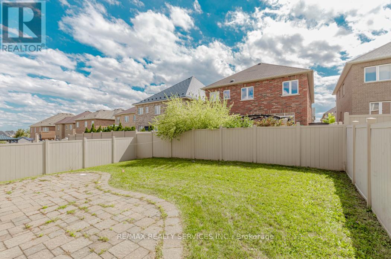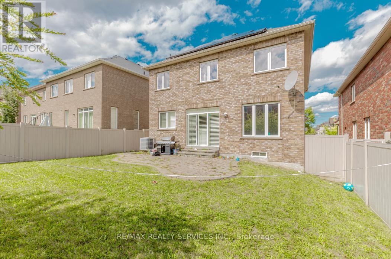23 Sand Valley Street Vaughan, Ontario L6A 4H3
$4,400 Monthly
Welcome to this stunning, fully remodeled executive home on a premium lot in the heart of Thornhill Woods one of Vaughan's most sought-after communities! From the moment you arrive, the elegant curb appeal sets the tone. Step inside to a modern open-concept design, perfect for luxurious living and effortless entertaining. The chefs kitchen is a true showpiece, featuring granite countertops, custom cabinetry, a massive island, and top-of-the-line appliances. Soaring 9-ft ceilings and oversized windows flood the home with natural light, while the spacious living and dining areas flow seamlessly together. Upstairs, the primary suite offers a spa-inspired ensuite with double vanity, glass-enclosed shower, and large walk-in closet. Additional bedrooms are bright and generously sized, ideal for a growing family. Enjoy your private backyard oasis, complete with a modern pergola perfect for summer gatherings. Located in family-friendly Thornhill Woods, just steps to top-ranked schools, parks, trails, and the community center with pool, gym, and library. Quick access to Hwy 407, 400, GO Transit, shopping, and dining makes commuting and daily living effortless. Every detail has been thoughtfully curated for style, comfort, and functionality. This turnkey home is ready to impress. Don't miss it! (id:61852)
Property Details
| MLS® Number | N12434539 |
| Property Type | Single Family |
| Neigbourhood | Carrville Corners |
| Community Name | Patterson |
| AmenitiesNearBy | Golf Nearby, Park, Public Transit, Schools |
| CommunityFeatures | Community Centre |
| Features | In Suite Laundry |
| ParkingSpaceTotal | 5 |
Building
| BathroomTotal | 3 |
| BedroomsAboveGround | 4 |
| BedroomsTotal | 4 |
| Appliances | Dishwasher, Dryer, Microwave, Stove, Washer, Window Coverings, Refrigerator |
| BasementDevelopment | Unfinished |
| BasementType | Full (unfinished) |
| ConstructionStyleAttachment | Detached |
| CoolingType | Central Air Conditioning |
| ExteriorFinish | Brick |
| FireplacePresent | Yes |
| FireplaceTotal | 1 |
| FlooringType | Carpeted, Ceramic, Hardwood |
| FoundationType | Block |
| HeatingFuel | Natural Gas |
| HeatingType | Forced Air |
| StoriesTotal | 2 |
| SizeInterior | 2000 - 2500 Sqft |
| Type | House |
| UtilityWater | Municipal Water |
Parking
| Garage |
Land
| Acreage | No |
| FenceType | Fenced Yard |
| LandAmenities | Golf Nearby, Park, Public Transit, Schools |
| Sewer | Sanitary Sewer |
| SizeDepth | 102 Ft |
| SizeFrontage | 41 Ft |
| SizeIrregular | 41 X 102 Ft |
| SizeTotalText | 41 X 102 Ft |
Rooms
| Level | Type | Length | Width | Dimensions |
|---|---|---|---|---|
| Second Level | Bedroom 4 | 4.57 m | 3.6 m | 4.57 m x 3.6 m |
| Second Level | Primary Bedroom | 5 m | 3.91 m | 5 m x 3.91 m |
| Second Level | Bedroom 2 | 3.96 m | 3.02 m | 3.96 m x 3.02 m |
| Second Level | Bedroom 3 | 3.07 m | 2.9 m | 3.07 m x 2.9 m |
| Main Level | Foyer | 2.33 m | 1.93 m | 2.33 m x 1.93 m |
| Main Level | Kitchen | 5.64 m | 2.46 m | 5.64 m x 2.46 m |
| Main Level | Eating Area | 3.6 m | 2.9 m | 3.6 m x 2.9 m |
| Main Level | Family Room | 3.7 m | 2.85 m | 3.7 m x 2.85 m |
| Main Level | Dining Room | 3.81 m | 3.72 m | 3.81 m x 3.72 m |
| Main Level | Living Room | 4.71 m | 4.12 m | 4.71 m x 4.12 m |
https://www.realtor.ca/real-estate/28929981/23-sand-valley-street-vaughan-patterson-patterson
Interested?
Contact us for more information
Sandeep Gosain
Broker
295 Queen Street East
Brampton, Ontario L6W 3R1
