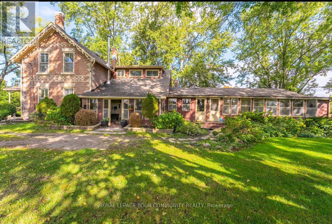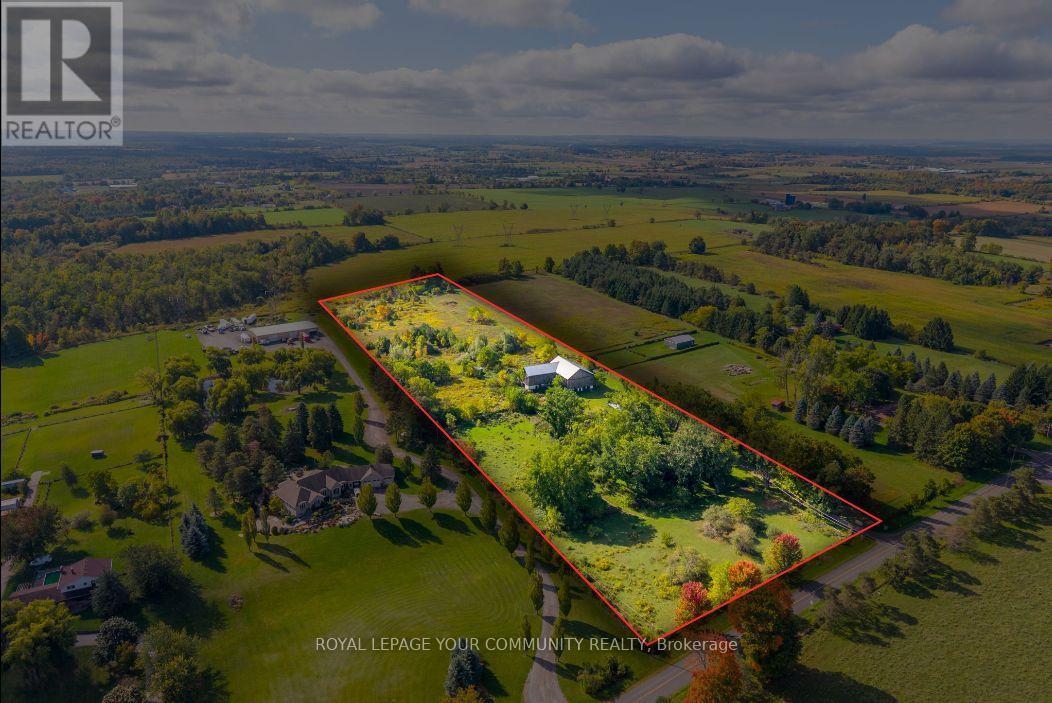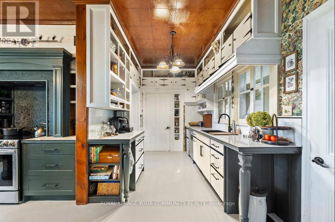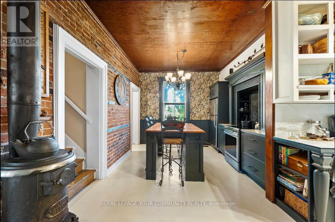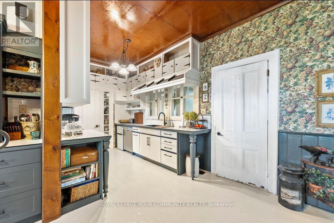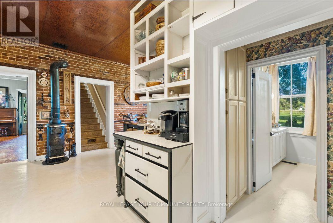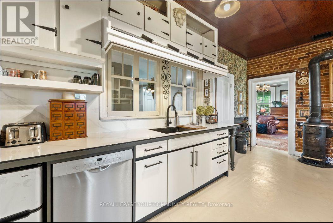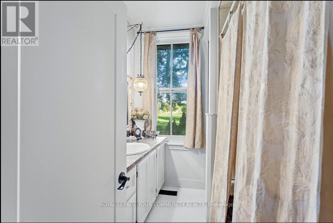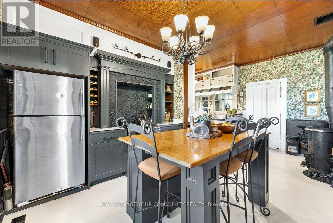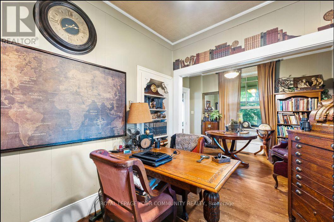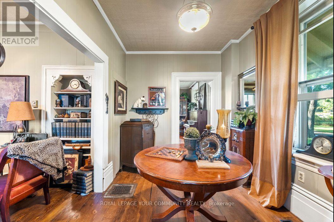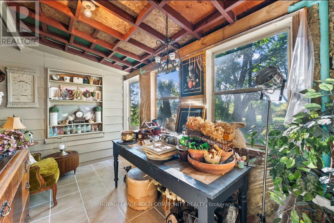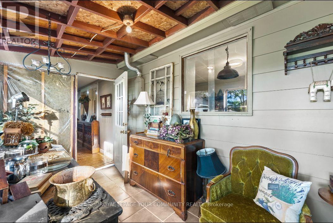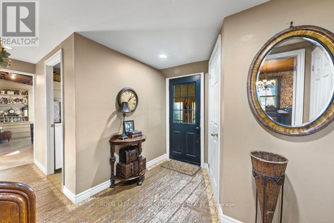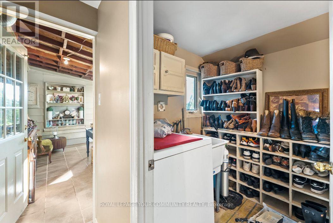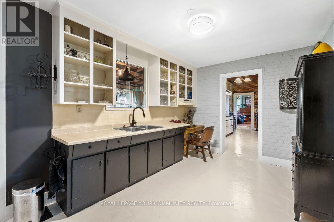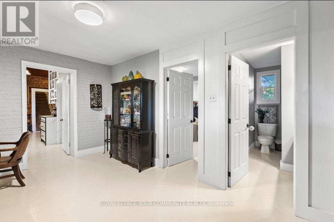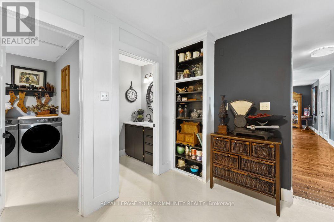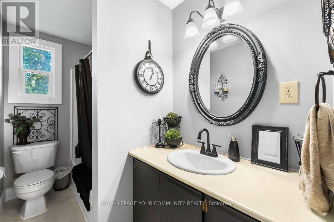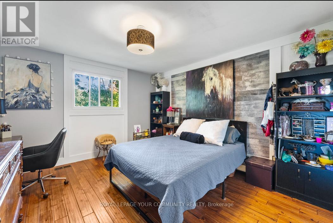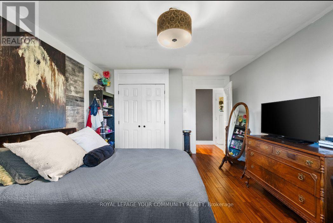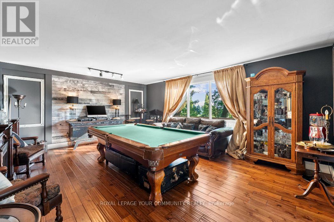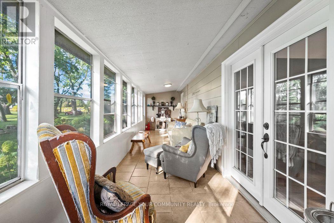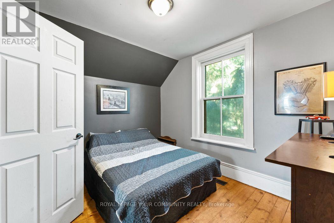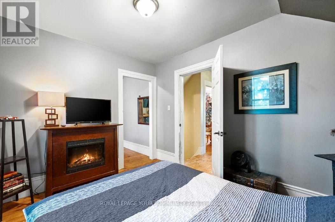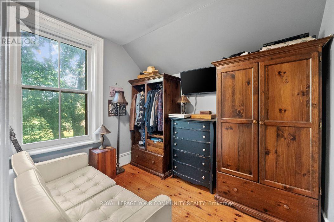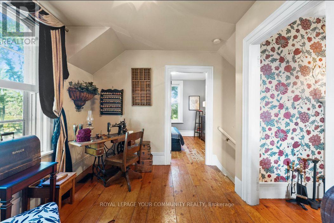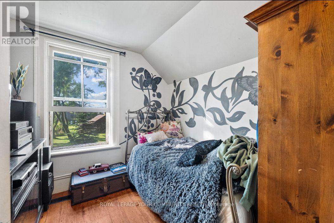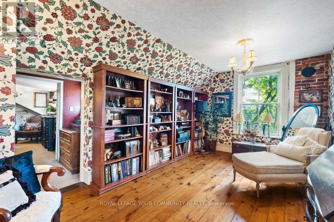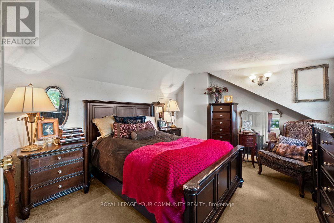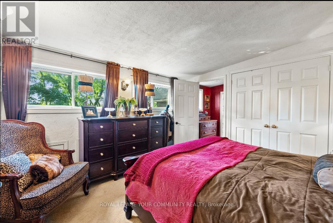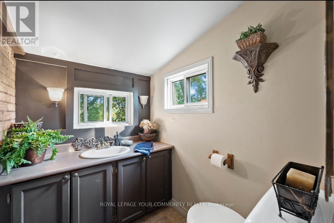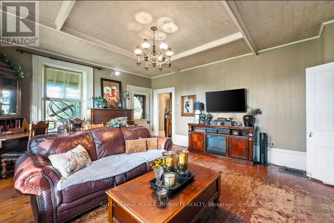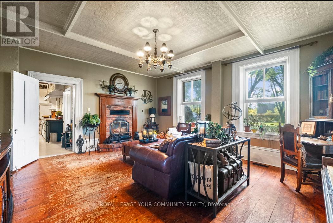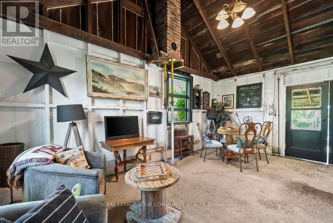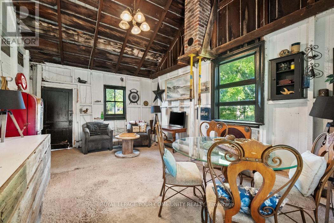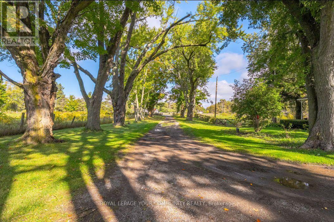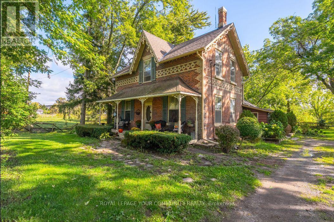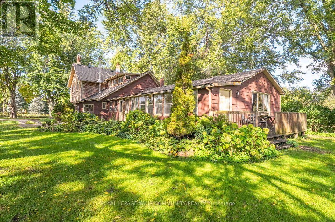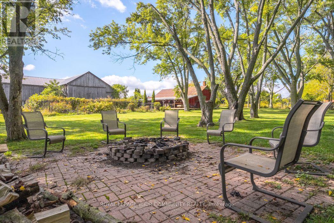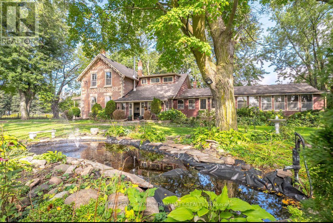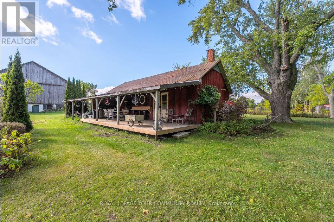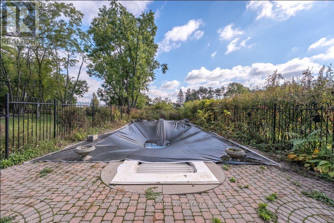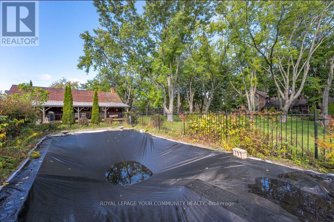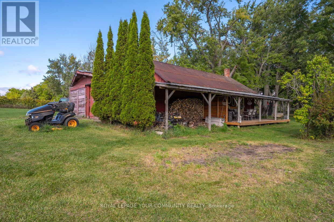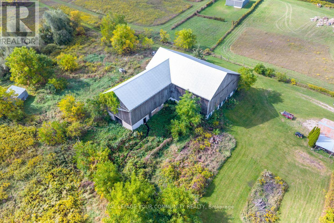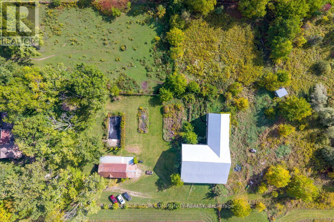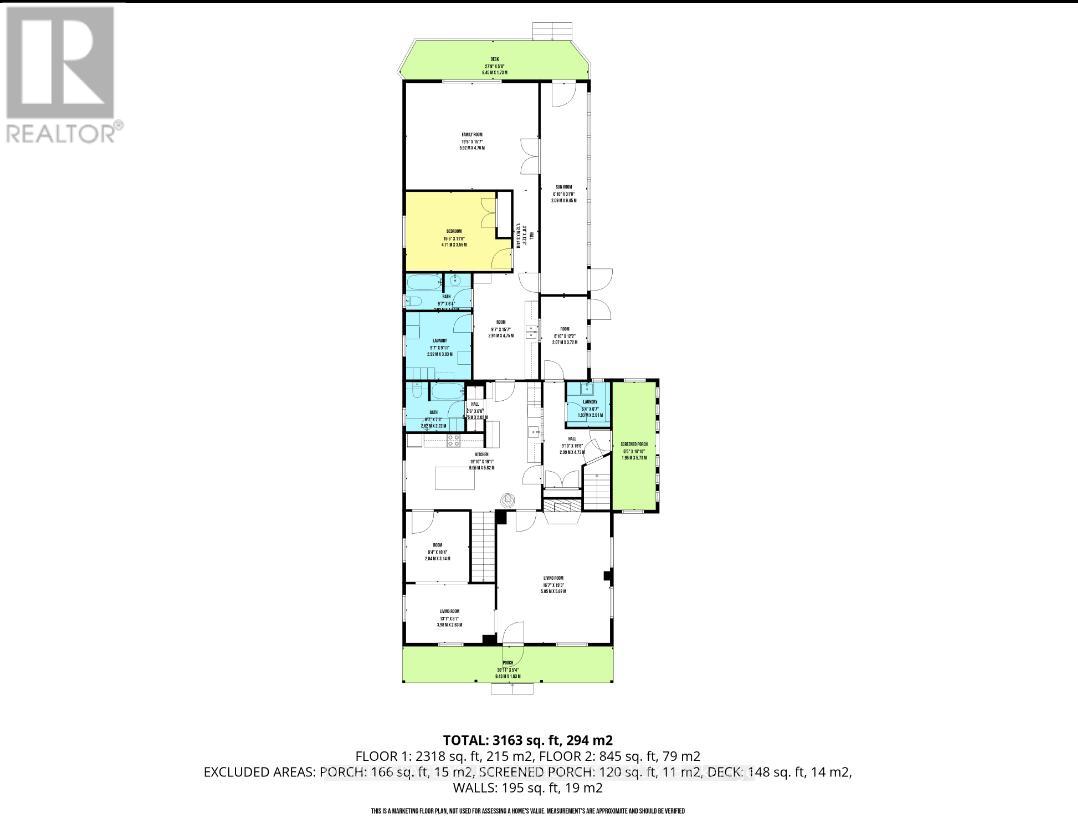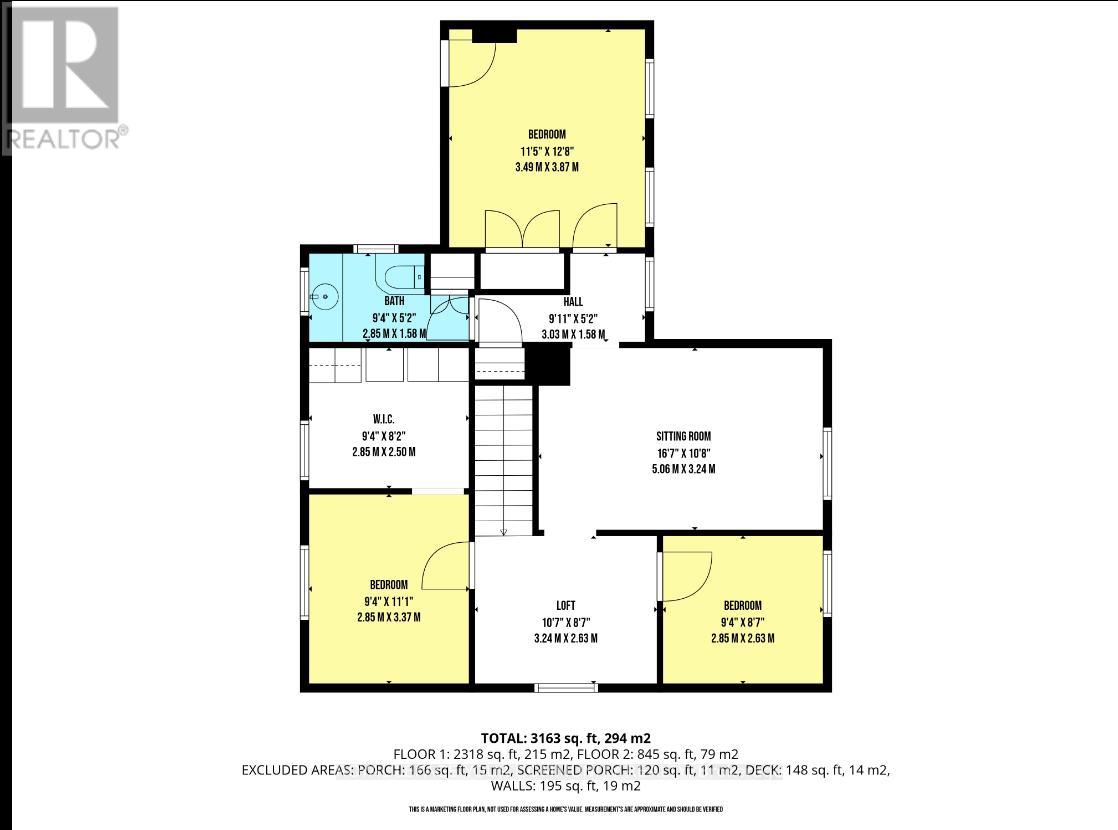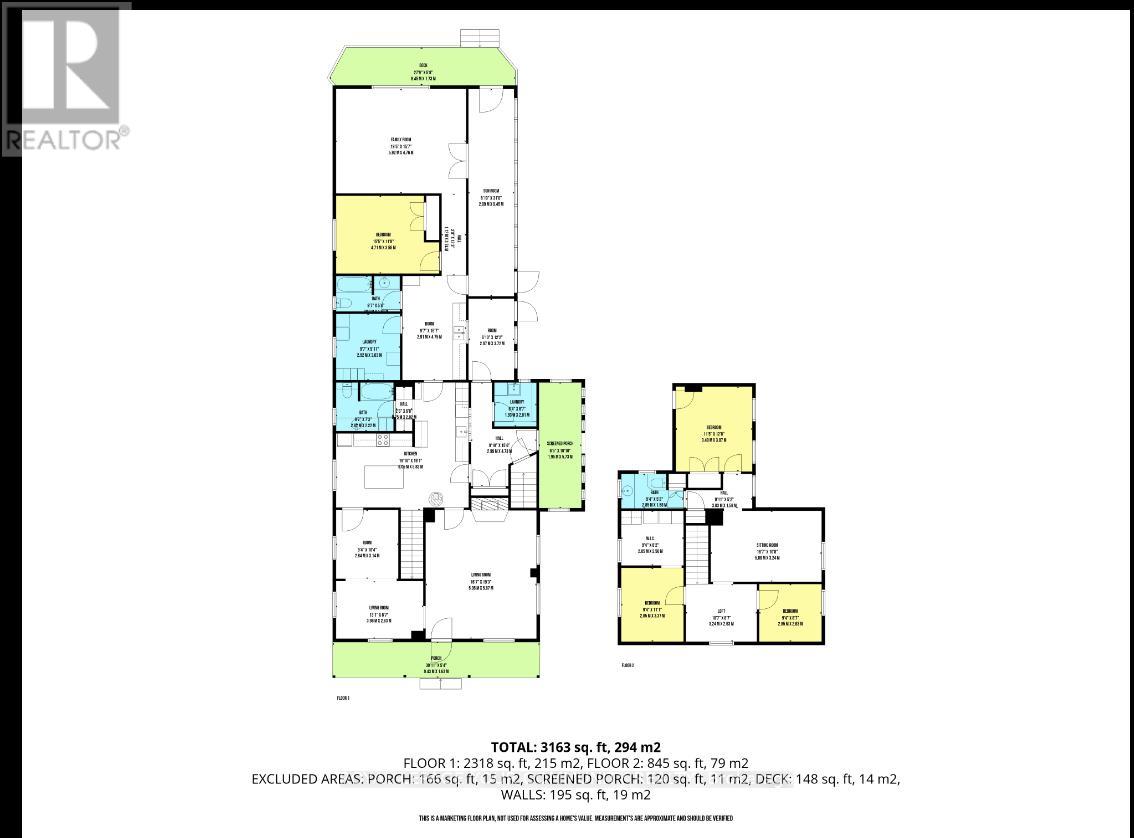2665 Boag Road East Gwillimbury, Ontario L0G 1R0
$2,049,000
A rare opportunity for a peaceful 10 Acre Estate, Minutes from Highway 404, close to Newmarket, Keswick and Mount Albert. This 4 bedroom Century Home with character rich setting, is a Duplex that offers the ideal layout for an extended family while maintaining personal space and privacy. Country Kitchen with Centre Island and Wood Burning Fireplace and entrance to a Gardening Room. Large Family room with Pool Table and entrance to a Bright spacious Sunroom. Enjoy the serene atmosphere from the inviting front porch, which provides an ideal setting to unwind and appreciate the peaceful surroundings. The property features a spacious barn with 7 stalls, 2 Paddocks and the versatility to be repurposed for various uses. Inground Pool (as-is) with a Pool House and covered Porch for entertaining. Garages converted to Storage Shed. Seize the opportunity to experience the beauty of country living. (id:61852)
Property Details
| MLS® Number | N12434388 |
| Property Type | Single Family |
| Community Name | Rural East Gwillimbury |
| AmenitiesNearBy | Marina |
| EquipmentType | Water Heater - Propane |
| Features | Flat Site, Dry |
| ParkingSpaceTotal | 20 |
| PoolType | Inground Pool |
| RentalEquipmentType | Water Heater - Propane |
| Structure | Porch, Barn |
Building
| BathroomTotal | 3 |
| BedroomsAboveGround | 4 |
| BedroomsTotal | 4 |
| Age | 100+ Years |
| Amenities | Fireplace(s) |
| BasementDevelopment | Unfinished |
| BasementType | Crawl Space (unfinished) |
| ConstructionStyleAttachment | Detached |
| CoolingType | None |
| ExteriorFinish | Aluminum Siding, Brick |
| FireplacePresent | Yes |
| FireplaceTotal | 2 |
| FlooringType | Hardwood, Carpeted, Ceramic |
| FoundationType | Block, Stone |
| HalfBathTotal | 1 |
| HeatingFuel | Propane |
| HeatingType | Forced Air |
| StoriesTotal | 2 |
| SizeInterior | 3000 - 3500 Sqft |
| Type | House |
| UtilityWater | Drilled Well |
Parking
| Detached Garage | |
| Garage |
Land
| Acreage | Yes |
| FenceType | Fenced Yard |
| LandAmenities | Marina |
| Sewer | Septic System |
| SizeDepth | 1308 Ft |
| SizeFrontage | 337 Ft |
| SizeIrregular | 337 X 1308 Ft |
| SizeTotalText | 337 X 1308 Ft|10 - 24.99 Acres |
| SurfaceWater | Pond Or Stream |
| ZoningDescription | Rv |
Rooms
| Level | Type | Length | Width | Dimensions |
|---|---|---|---|---|
| Second Level | Primary Bedroom | 3.49 m | 3.87 m | 3.49 m x 3.87 m |
| Second Level | Bedroom 2 | 2.85 m | 3.37 m | 2.85 m x 3.37 m |
| Second Level | Bedroom 3 | 2.85 m | 2.63 m | 2.85 m x 2.63 m |
| Second Level | Sitting Room | 5.06 m | 3.24 m | 5.06 m x 3.24 m |
| Main Level | Living Room | 5.05 m | 5.87 m | 5.05 m x 5.87 m |
| Main Level | Other | 2.07 m | 3.72 m | 2.07 m x 3.72 m |
| Main Level | Living Room | 3.98 m | 2.63 m | 3.98 m x 2.63 m |
| Main Level | Office | 2.84 m | 3.14 m | 2.84 m x 3.14 m |
| Main Level | Kitchen | 6.05 m | 5.82 m | 6.05 m x 5.82 m |
| Main Level | Laundry Room | 1.93 m | 2.01 m | 1.93 m x 2.01 m |
| Main Level | Kitchen | 2.91 m | 4.75 m | 2.91 m x 4.75 m |
| Main Level | Laundry Room | 2.92 m | 3.03 m | 2.92 m x 3.03 m |
| Main Level | Bedroom | 4.71 m | 3.55 m | 4.71 m x 3.55 m |
| Main Level | Family Room | 5.92 m | 4.76 m | 5.92 m x 4.76 m |
| Main Level | Sunroom | 2.09 m | 9.45 m | 2.09 m x 9.45 m |
Utilities
| Electricity | Installed |
https://www.realtor.ca/real-estate/28929712/2665-boag-road-east-gwillimbury-rural-east-gwillimbury
Interested?
Contact us for more information
Edith K Da Costa
Salesperson
9411 Jane Street
Vaughan, Ontario L6A 4J3
