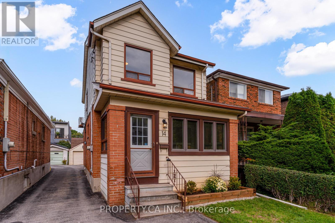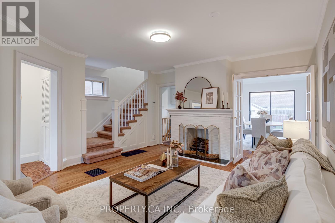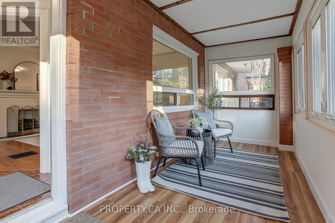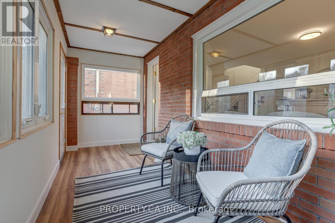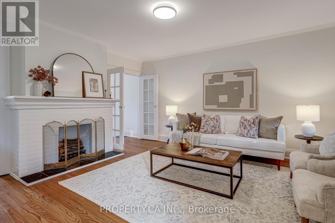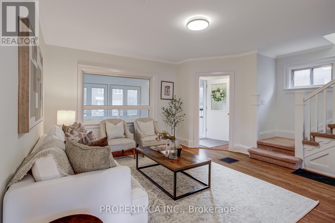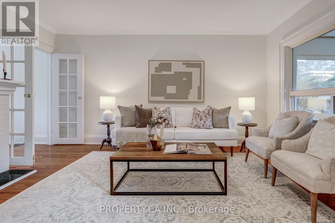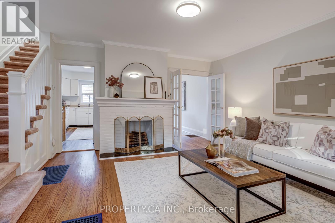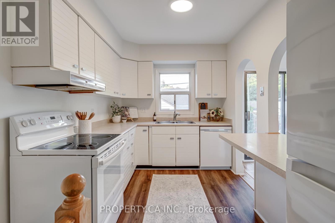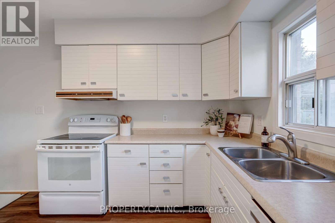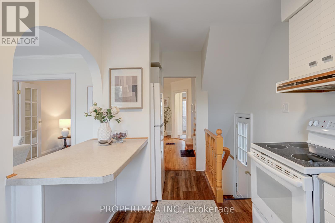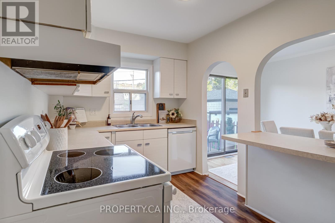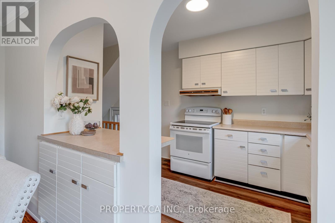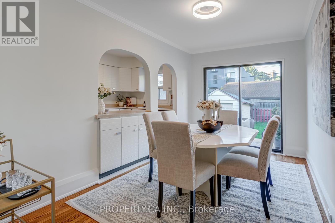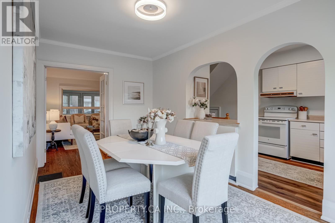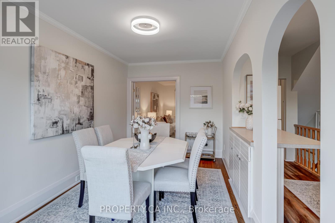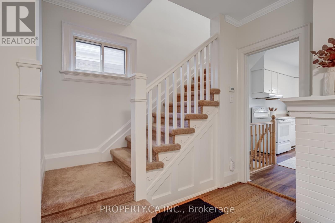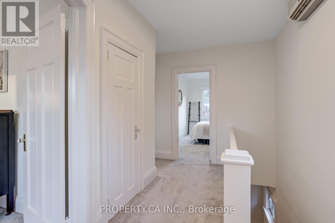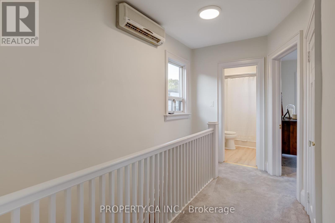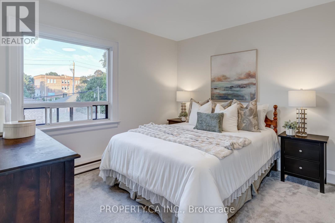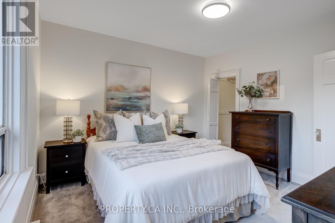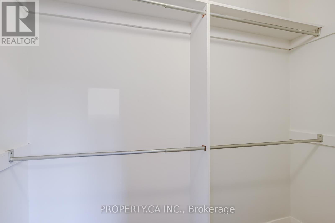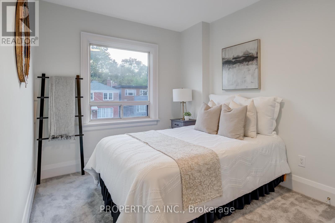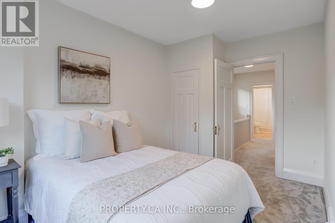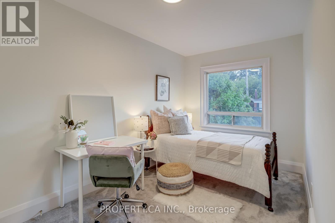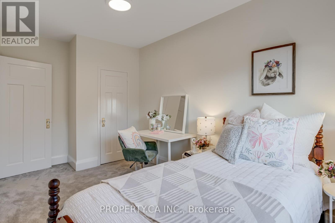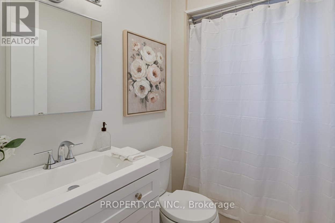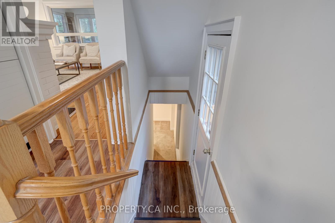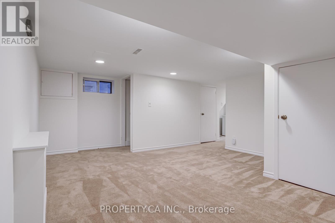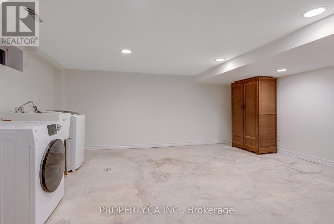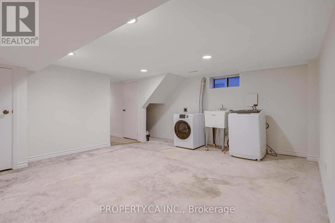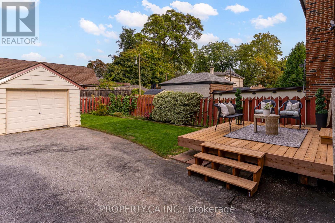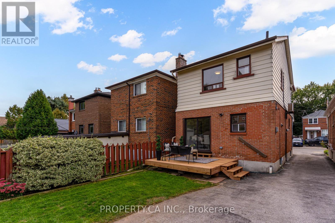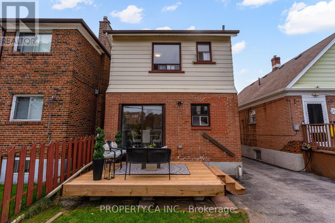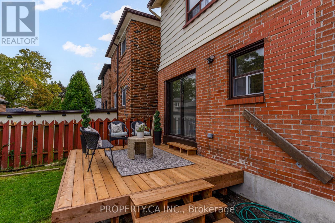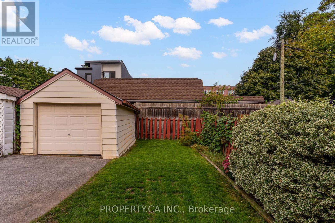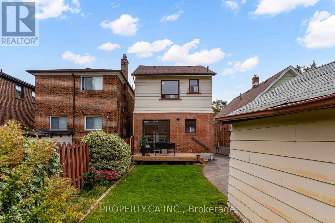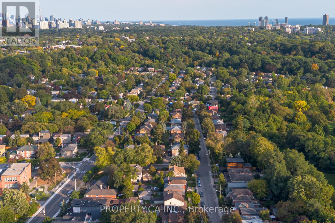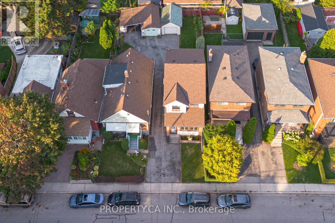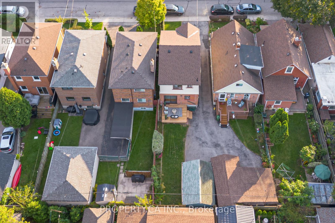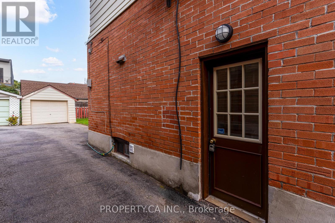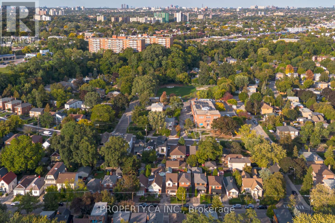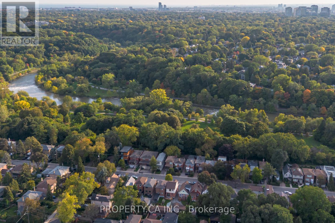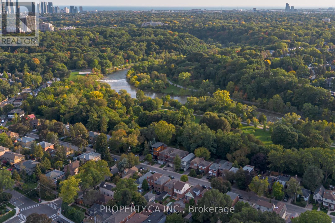14 Warren Crescent Toronto, Ontario M6S 4S2
$929,000
Located in the desirable Lambton community, this 3-bedroom, 1-bath detached home offers an incredible opportunity to reimagine a classic Toronto residence. Set on a quiet residential street just minutes from the Humber Rivers scenic parks and trails, this two-storey century home features a functional layout with generously sized bedrooms, a one-car garage with additional driveway parking, and a spacious backyard thats perfect for entertaining or relaxing in the afternoon sun. Whether you're looking to renovate, personalize, or invest, this home is a blank canvas in a location known for its charm, convenience, and strong long-term value. A short distance to schools, shops, transit, and Bloor West Village this is your chance to create your dream home in a well-established west-end neighbourhood. (id:61852)
Property Details
| MLS® Number | W12433980 |
| Property Type | Single Family |
| Neigbourhood | Warren Park |
| Community Name | Lambton Baby Point |
| AmenitiesNearBy | Golf Nearby, Park, Public Transit, Schools |
| EquipmentType | Water Heater |
| ParkingSpaceTotal | 2 |
| RentalEquipmentType | Water Heater |
| Structure | Porch |
Building
| BathroomTotal | 1 |
| BedroomsAboveGround | 3 |
| BedroomsTotal | 3 |
| Age | 100+ Years |
| Amenities | Separate Electricity Meters |
| Appliances | Dishwasher, Dryer, Microwave, Oven, Stove, Washer, Window Coverings, Refrigerator |
| BasementDevelopment | Partially Finished |
| BasementType | N/a (partially Finished) |
| ConstructionStyleAttachment | Detached |
| CoolingType | Wall Unit |
| ExteriorFinish | Brick |
| FireplacePresent | Yes |
| FireplaceTotal | 1 |
| FlooringType | Hardwood, Laminate |
| HeatingFuel | Natural Gas |
| HeatingType | Forced Air |
| StoriesTotal | 2 |
| SizeInterior | 1100 - 1500 Sqft |
| Type | House |
| UtilityWater | Municipal Water |
Parking
| Detached Garage | |
| Garage |
Land
| Acreage | No |
| LandAmenities | Golf Nearby, Park, Public Transit, Schools |
| Sewer | Sanitary Sewer |
| SizeDepth | 100 Ft |
| SizeFrontage | 25 Ft |
| SizeIrregular | 25 X 100 Ft |
| SizeTotalText | 25 X 100 Ft |
| SurfaceWater | River/stream |
Rooms
| Level | Type | Length | Width | Dimensions |
|---|---|---|---|---|
| Second Level | Primary Bedroom | 3.6 m | 3.75 m | 3.6 m x 3.75 m |
| Second Level | Bedroom 2 | 2.46 m | 4.64 m | 2.46 m x 4.64 m |
| Second Level | Bedroom 3 | 2.77 m | 4.22 m | 2.77 m x 4.22 m |
| Second Level | Bathroom | 1.63 m | 2.44 m | 1.63 m x 2.44 m |
| Basement | Recreational, Games Room | 4.98 m | 8.53 m | 4.98 m x 8.53 m |
| Main Level | Living Room | 4.63 m | 4.97 m | 4.63 m x 4.97 m |
| Main Level | Dining Room | 2.71 m | 4.71 m | 2.71 m x 4.71 m |
| Main Level | Kitchen | 2.55 m | 4.71 m | 2.55 m x 4.71 m |
Utilities
| Cable | Available |
| Electricity | Available |
| Sewer | Installed |
Interested?
Contact us for more information
James Hall
Salesperson
36 Distillery Lane Unit 500
Toronto, Ontario M5A 3C4
