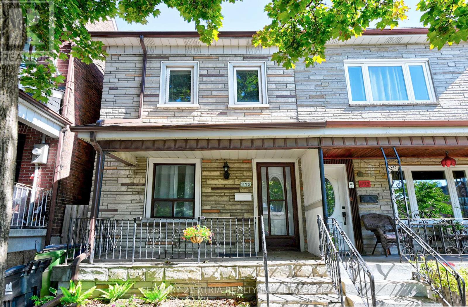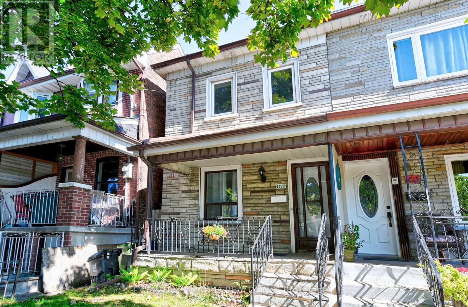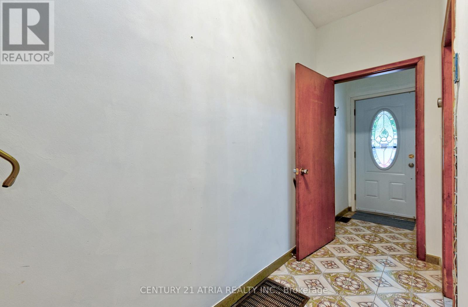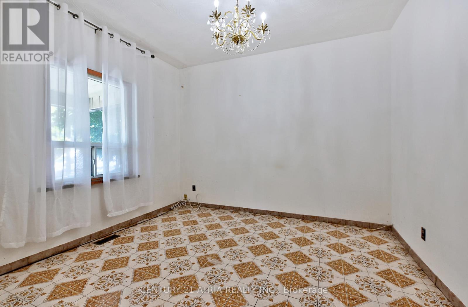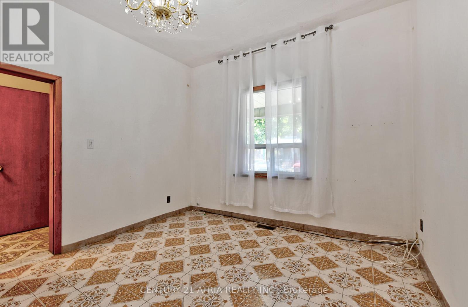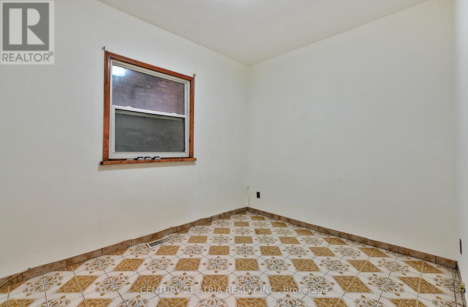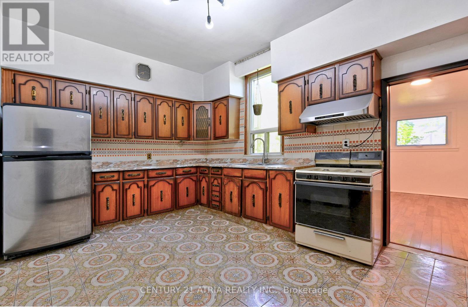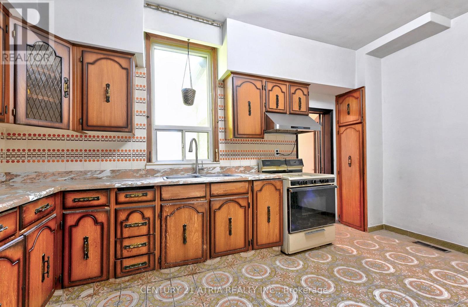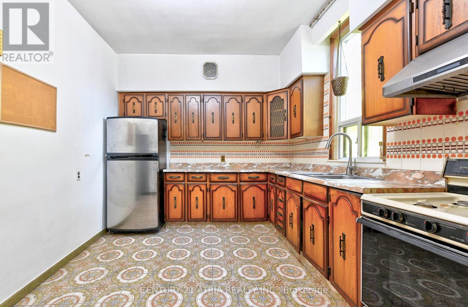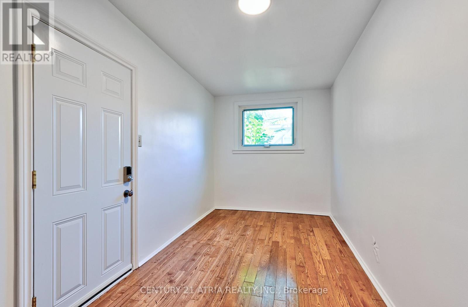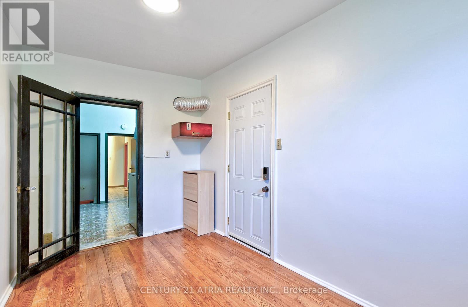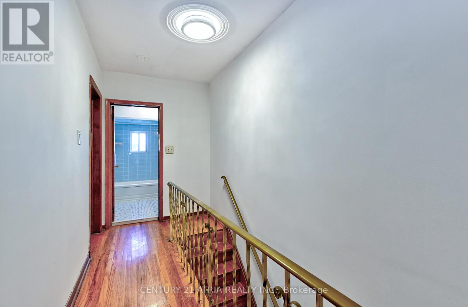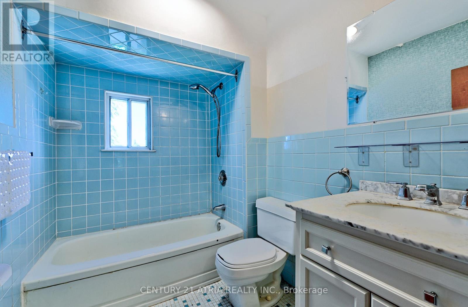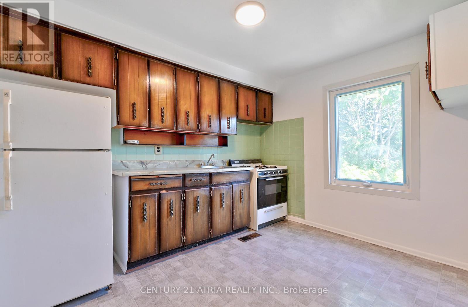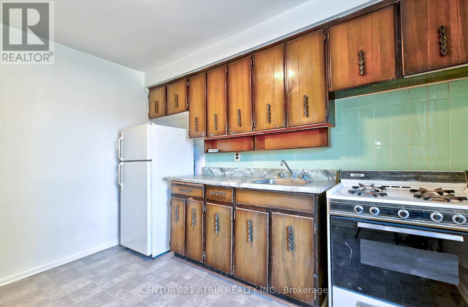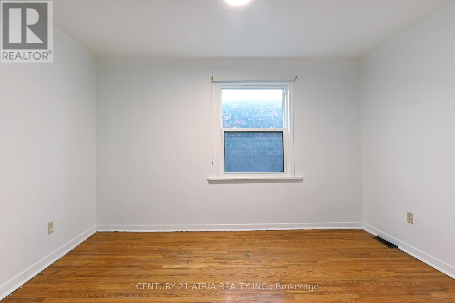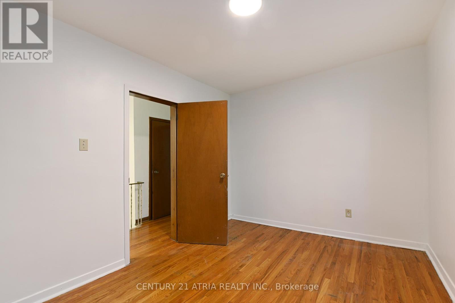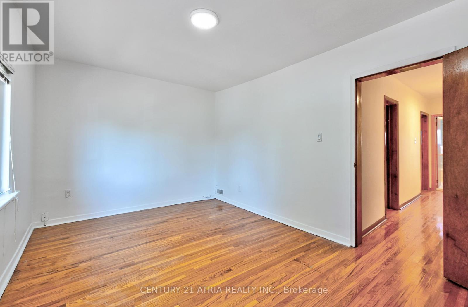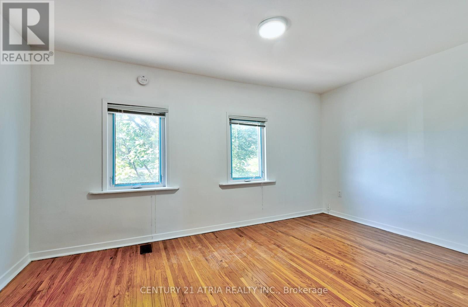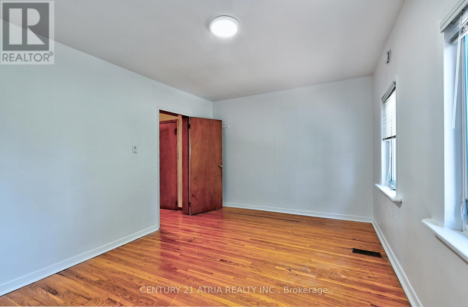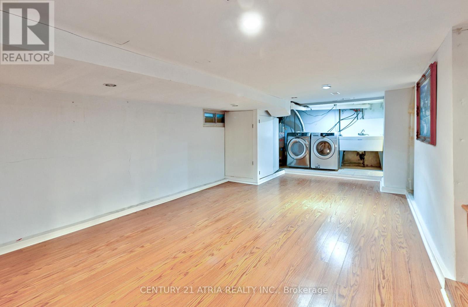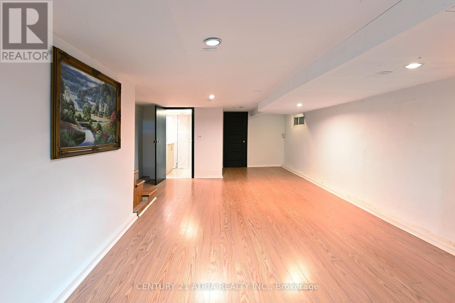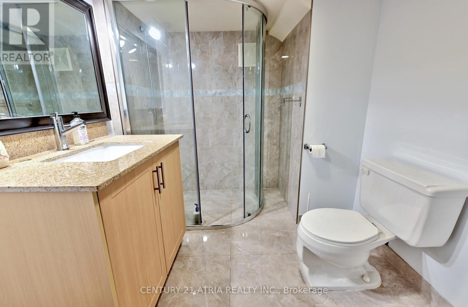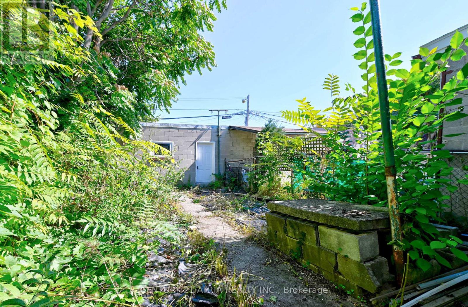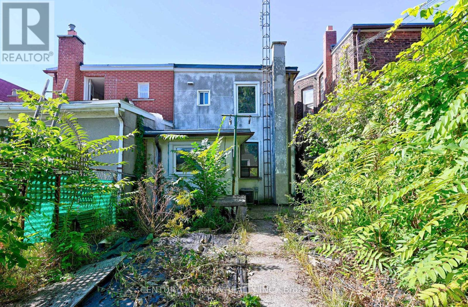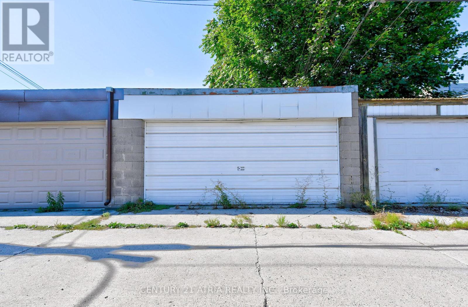1195 Dovercourt Road Toronto, Ontario M6H 2Y1
$1,188,000
*** Great opportunity with lots of potentials *** Suited at Prime Location in Highly Sought-After Dovercourt Village! *** This bright and spacious home offers: over 1800 sqft of living space; 9 ft ceilings on the main floor; Detached Double car garage + private backyard ; Large family-sized kitchen; Family room walks-out to yard; Finished basement with updated 3-piece bathroom *** Steps to Bloor St. W shops, restaurants, public transit & all your everyday essentials *** Newer Furnace and AC (2021), Newer Roof (2024), Newer Gutters (2022), Newer Windows, Hot Water Tank is Owned *** (id:61852)
Property Details
| MLS® Number | C12434310 |
| Property Type | Single Family |
| Neigbourhood | Davenport |
| Community Name | Dovercourt-Wallace Emerson-Junction |
| AmenitiesNearBy | Public Transit |
| EquipmentType | None |
| Features | Flat Site, Lane, Dry, Carpet Free |
| ParkingSpaceTotal | 2 |
| RentalEquipmentType | None |
| Structure | Porch |
Building
| BathroomTotal | 2 |
| BedroomsAboveGround | 3 |
| BedroomsTotal | 3 |
| Age | 100+ Years |
| Appliances | Dryer, Washer, Window Coverings |
| BasementDevelopment | Finished |
| BasementType | Full (finished) |
| ConstructionStyleAttachment | Semi-detached |
| CoolingType | Central Air Conditioning |
| ExteriorFinish | Stone, Stucco |
| FlooringType | Tile, Hardwood, Laminate |
| FoundationType | Unknown |
| HeatingFuel | Natural Gas |
| HeatingType | Forced Air |
| StoriesTotal | 2 |
| SizeInterior | 1100 - 1500 Sqft |
| Type | House |
| UtilityWater | Municipal Water |
Parking
| Detached Garage | |
| Garage |
Land
| Acreage | No |
| LandAmenities | Public Transit |
| Sewer | Sanitary Sewer |
| SizeDepth | 125 Ft |
| SizeFrontage | 19 Ft |
| SizeIrregular | 19 X 125 Ft |
| SizeTotalText | 19 X 125 Ft |
Rooms
| Level | Type | Length | Width | Dimensions |
|---|---|---|---|---|
| Second Level | Primary Bedroom | 4.7 m | 3.1 m | 4.7 m x 3.1 m |
| Second Level | Bedroom 2 | 3.8 m | 2.8 m | 3.8 m x 2.8 m |
| Second Level | Kitchen | 3.4 m | 2.8 m | 3.4 m x 2.8 m |
| Lower Level | Recreational, Games Room | 8.2 m | 3.6 m | 8.2 m x 3.6 m |
| Ground Level | Living Room | 3.6 m | 2.8 m | 3.6 m x 2.8 m |
| Ground Level | Dining Room | 3.6 m | 3.4 m | 3.6 m x 3.4 m |
| Ground Level | Kitchen | 4.7 m | 3.4 m | 4.7 m x 3.4 m |
| Ground Level | Family Room | 3.9 m | 2.2 m | 3.9 m x 2.2 m |
Interested?
Contact us for more information
Chunlie Ji
Broker
C200-1550 Sixteenth Ave Bldg C South
Richmond Hill, Ontario L4B 3K9
Obaid Qureshy
Broker
C200-1550 Sixteenth Ave Bldg C South
Richmond Hill, Ontario L4B 3K9
