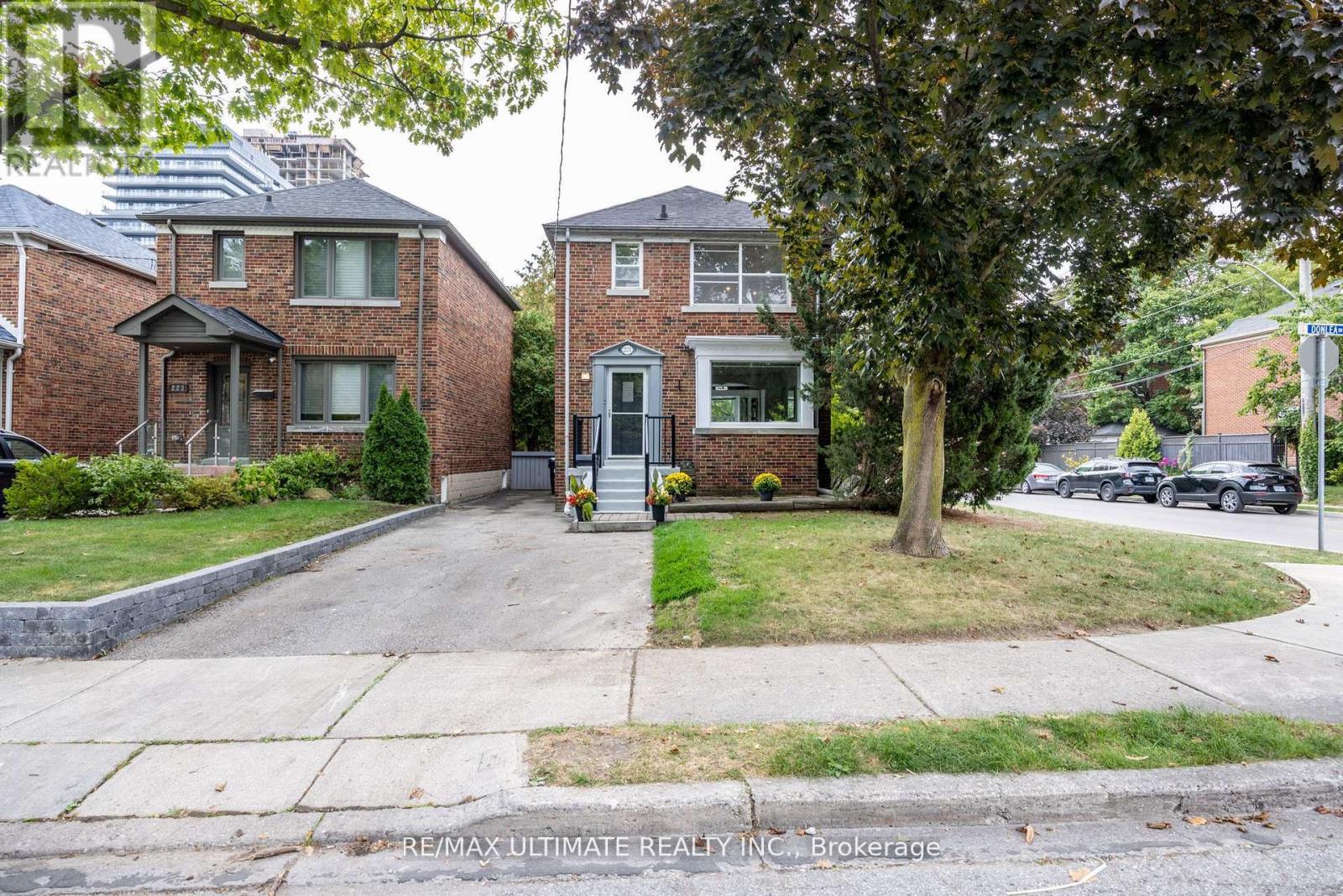221 Donlea Drive Toronto, Ontario M4G 2N3
$1,529,000
North Leaside detached family home awaits your personal touch. Three spacious bedrooms, 2 bathrooms & an opened-up kitchen. This sunny south facing lot is primely located steps to TTC, soon LRT, great schools, including Northlea French Immersion P.S., Serena Gundy Park, Smart Center shopping and more! This home has good-sized rooms. The open-concept kitchen walks out to an oversized deck and south-facing backyard with mature trees creating privacy. The parking is outstanding with a private driveway at the front plus at the rear of the garden there is a double car garage with 2 car parking in front of the garage (4 spots). A solid home with amazing potential. Move in & update, renovate, add on, or build custom. (id:61852)
Property Details
| MLS® Number | C12434356 |
| Property Type | Single Family |
| Neigbourhood | East York |
| Community Name | Leaside |
| ParkingSpaceTotal | 5 |
| Structure | Deck |
Building
| BathroomTotal | 2 |
| BedroomsAboveGround | 3 |
| BedroomsTotal | 3 |
| Appliances | Water Heater, All, Dishwasher, Dryer, Stove, Washer, Refrigerator |
| BasementDevelopment | Finished |
| BasementFeatures | Separate Entrance |
| BasementType | N/a (finished) |
| ConstructionStyleAttachment | Detached |
| CoolingType | Wall Unit |
| ExteriorFinish | Brick |
| FlooringType | Hardwood, Carpeted, Concrete |
| FoundationType | Block |
| HeatingFuel | Natural Gas |
| HeatingType | Hot Water Radiator Heat |
| StoriesTotal | 2 |
| SizeInterior | 1100 - 1500 Sqft |
| Type | House |
| UtilityWater | Municipal Water |
Parking
| Detached Garage | |
| Garage |
Land
| Acreage | No |
| Sewer | Sanitary Sewer |
| SizeDepth | 135 Ft |
| SizeFrontage | 28 Ft ,8 In |
| SizeIrregular | 28.7 X 135 Ft |
| SizeTotalText | 28.7 X 135 Ft |
Rooms
| Level | Type | Length | Width | Dimensions |
|---|---|---|---|---|
| Second Level | Primary Bedroom | 3.95 m | 3.42 m | 3.95 m x 3.42 m |
| Second Level | Bedroom 2 | 3.03 m | 2.79 m | 3.03 m x 2.79 m |
| Second Level | Bedroom 3 | 3.01 m | 2.79 m | 3.01 m x 2.79 m |
| Basement | Recreational, Games Room | 4.9 m | 5.44 m | 4.9 m x 5.44 m |
| Basement | Utility Room | 4.4 m | 3.28 m | 4.4 m x 3.28 m |
| Main Level | Living Room | 4.63 m | 3.28 m | 4.63 m x 3.28 m |
| Main Level | Dining Room | 3.48 m | 2.97 m | 3.48 m x 2.97 m |
| Main Level | Kitchen | 3.62 m | 2.3 m | 3.62 m x 2.3 m |
https://www.realtor.ca/real-estate/28929587/221-donlea-drive-toronto-leaside-leaside
Interested?
Contact us for more information
Sheree Elizabeth Cerqua
Broker
1739 Bayview Ave.
Toronto, Ontario M4G 3C1



















































