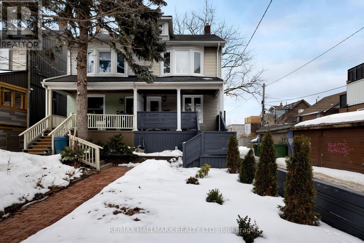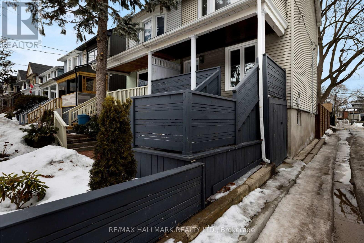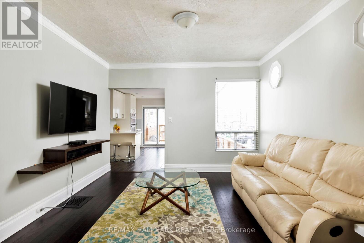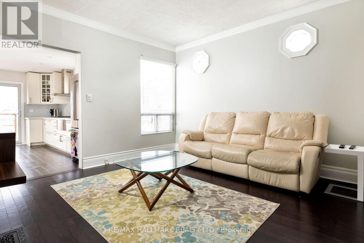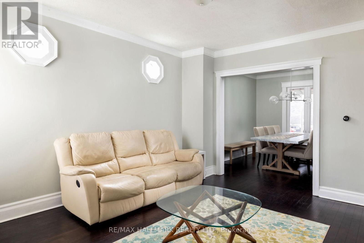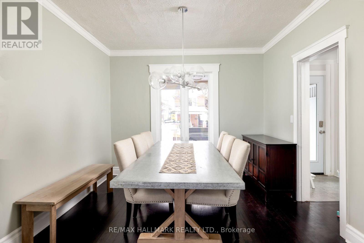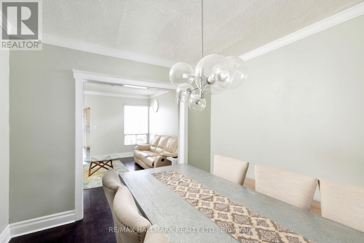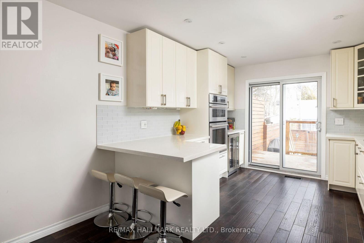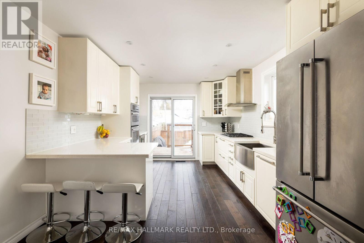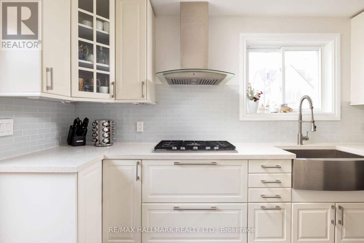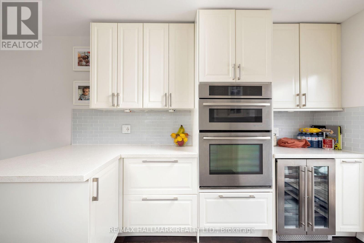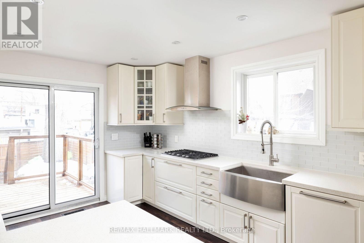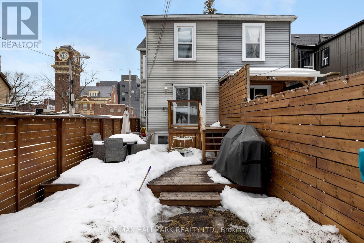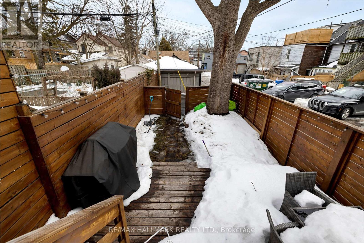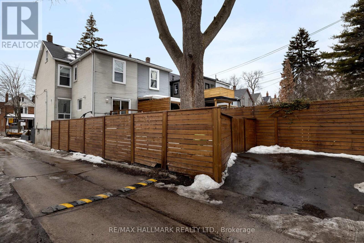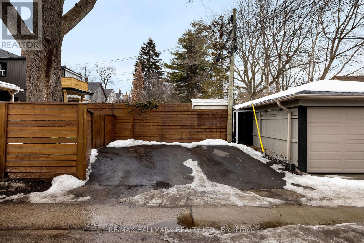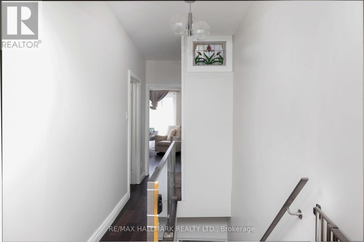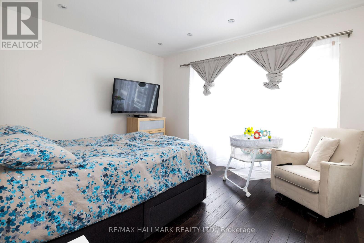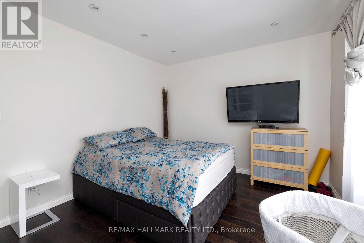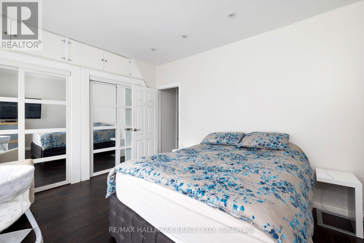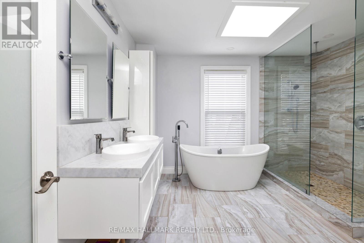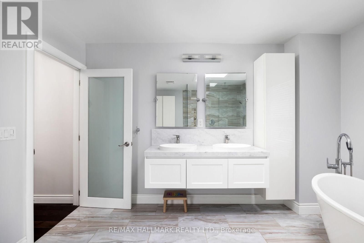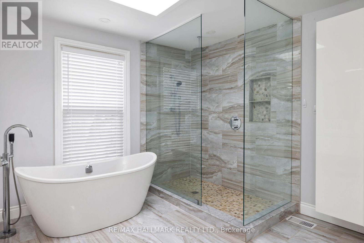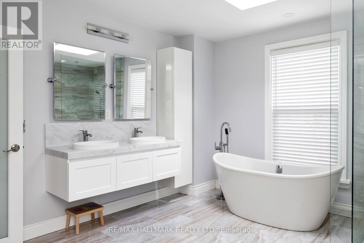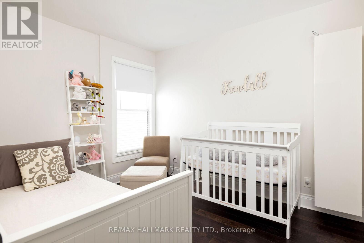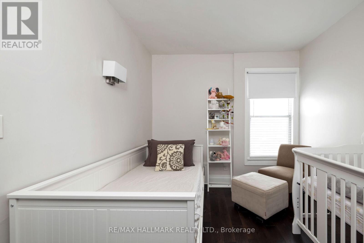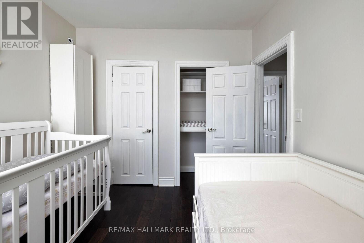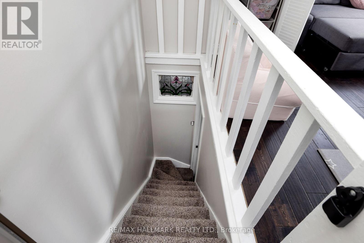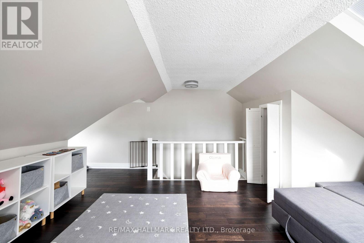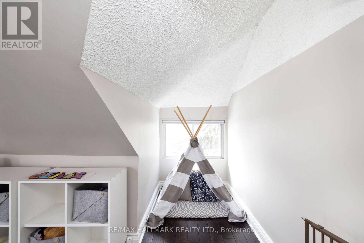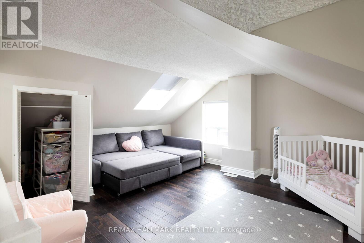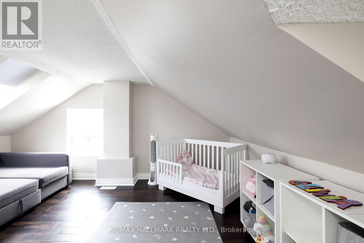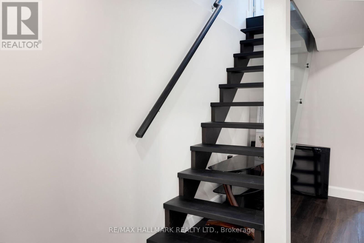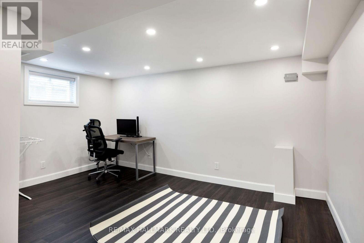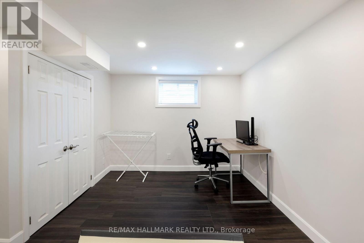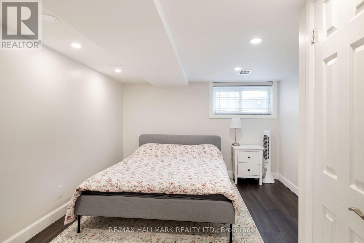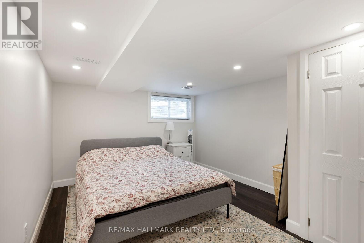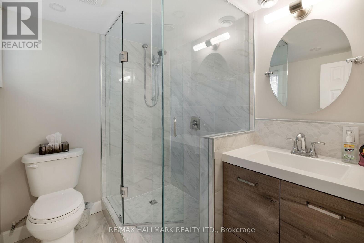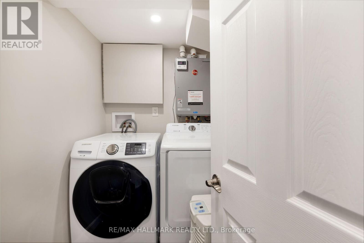1 Herbert Avenue Toronto, Ontario M4L 3P8
$4,995 Monthly
Fully renovated home literally steps to Queen St and the Beach. Easy access to all the Beach has to offer and fast commute to downtown. The location of this home couldn't be better. The front porch is perfect for slow mornings and watching the neighbourhood go by. The dining room and living room are bright and open. The kitchen is perfectly appointed with stainless steel appliances and a bonus drinks fridge right beside the back door, ready for beers on the back deck. Cheers to that! The bathroom on the second floor is perfection, bright, open, and ready for anything a family can throw at it. The freestanding tub is perfect for a soak after a long week. Two bedrooms finish out the second floor, both with great storage. The third floor is cozy and welcoming, making a great third bedroom or a family room. The basement is fully finished with a rec room and fourth bedroom. Parking is easy off of a laneway with room for TWO cars! This won't last long, don't miss out! (id:61852)
Property Details
| MLS® Number | E12434358 |
| Property Type | Single Family |
| Neigbourhood | Beaches—East York |
| Community Name | The Beaches |
| AmenitiesNearBy | Beach, Public Transit |
| Features | Lane |
| ParkingSpaceTotal | 2 |
| Structure | Porch, Deck |
Building
| BathroomTotal | 2 |
| BedroomsAboveGround | 3 |
| BedroomsBelowGround | 1 |
| BedroomsTotal | 4 |
| Age | 100+ Years |
| Appliances | Oven - Built-in, Water Heater - Tankless, Water Heater |
| BasementDevelopment | Finished |
| BasementType | Full (finished) |
| ConstructionStyleAttachment | Semi-detached |
| CoolingType | Central Air Conditioning |
| ExteriorFinish | Aluminum Siding |
| FlooringType | Hardwood |
| FoundationType | Block |
| HeatingFuel | Natural Gas |
| HeatingType | Forced Air |
| StoriesTotal | 3 |
| SizeInterior | 1100 - 1500 Sqft |
| Type | House |
| UtilityWater | Municipal Water |
Parking
| No Garage |
Land
| Acreage | No |
| FenceType | Fenced Yard |
| LandAmenities | Beach, Public Transit |
| Sewer | Sanitary Sewer |
| SizeDepth | 123 Ft |
| SizeFrontage | 16 Ft ,8 In |
| SizeIrregular | 16.7 X 123 Ft |
| SizeTotalText | 16.7 X 123 Ft |
Rooms
| Level | Type | Length | Width | Dimensions |
|---|---|---|---|---|
| Second Level | Bedroom | 4.01 m | 3.35 m | 4.01 m x 3.35 m |
| Second Level | Bedroom 2 | 3.42 m | 2.81 m | 3.42 m x 2.81 m |
| Second Level | Bathroom | 4.49 m | 4.24 m | 4.49 m x 4.24 m |
| Third Level | Bedroom 3 | 4.67 m | 3.45 m | 4.67 m x 3.45 m |
| Basement | Recreational, Games Room | 3.17 m | 3.04 m | 3.17 m x 3.04 m |
| Basement | Bathroom | 2.43 m | 2.13 m | 2.43 m x 2.13 m |
| Basement | Bedroom 4 | 4.39 m | 3.09 m | 4.39 m x 3.09 m |
| Main Level | Living Room | 3.96 m | 3.14 m | 3.96 m x 3.14 m |
| Main Level | Dining Room | 3.96 m | 3.65 m | 3.96 m x 3.65 m |
| Main Level | Kitchen | 4.67 m | 3.25 m | 4.67 m x 3.25 m |
https://www.realtor.ca/real-estate/28929599/1-herbert-avenue-toronto-the-beaches-the-beaches
Interested?
Contact us for more information
Ian Alexander William Blakey
Salesperson
2277 Queen Street East
Toronto, Ontario M4E 1G5
Geoffrey Patrick Grace
Salesperson
2277 Queen Street East
Toronto, Ontario M4E 1G5
