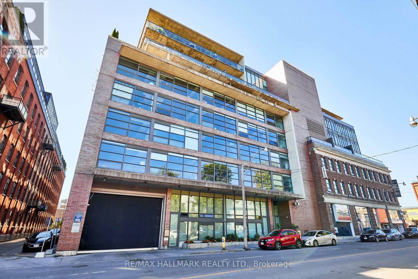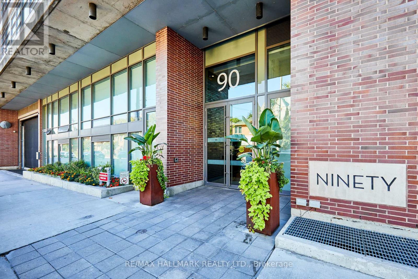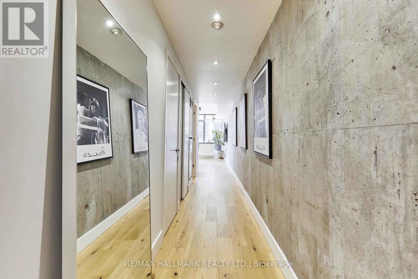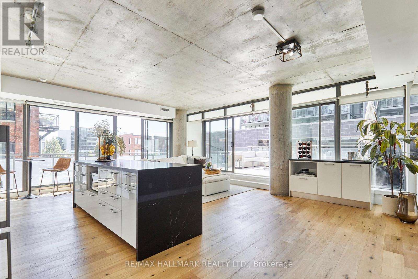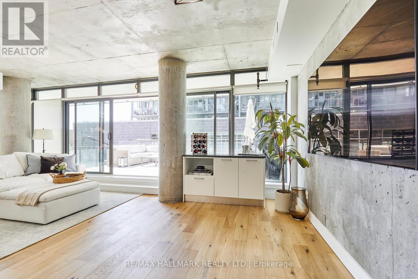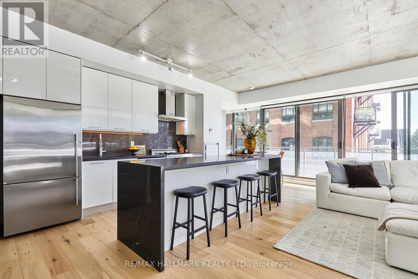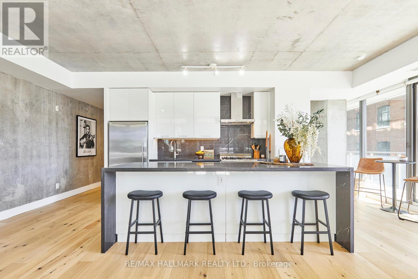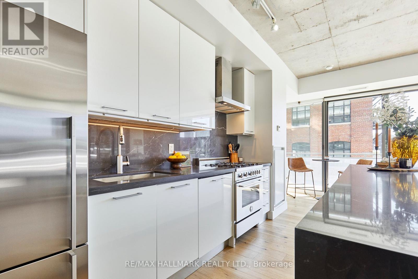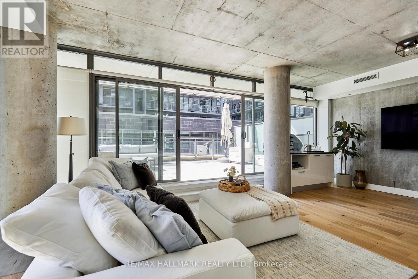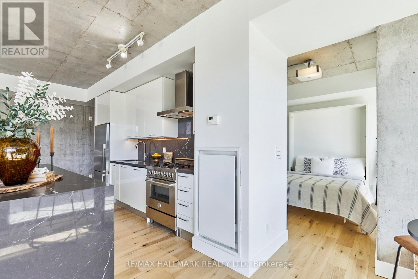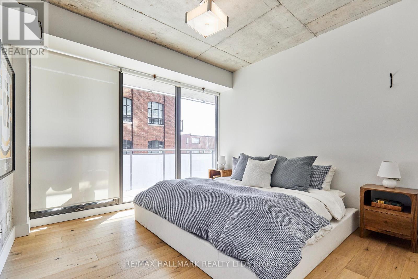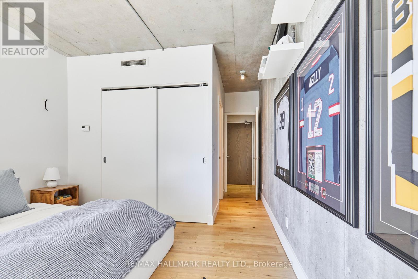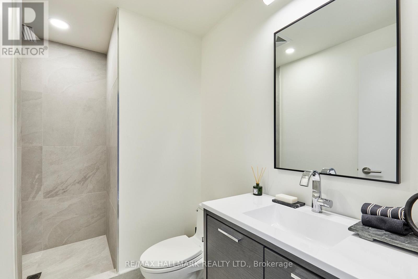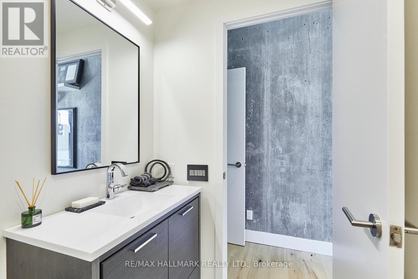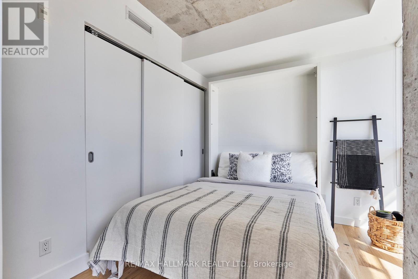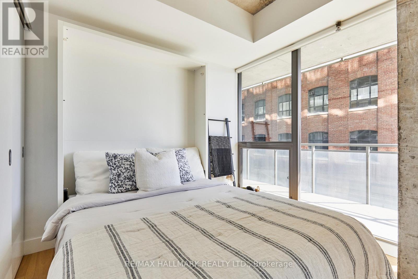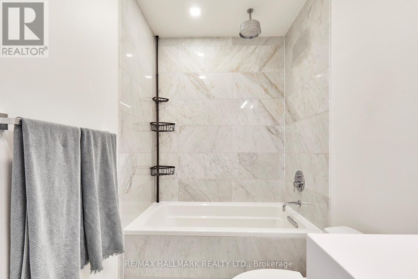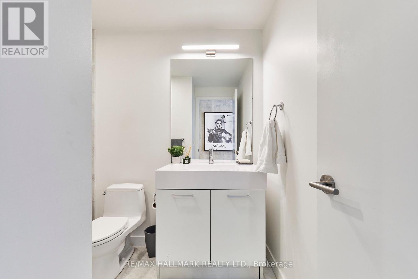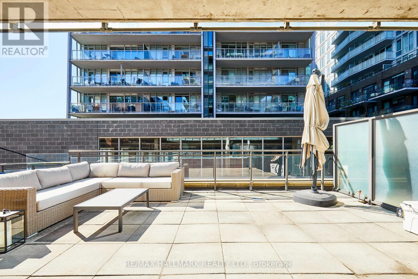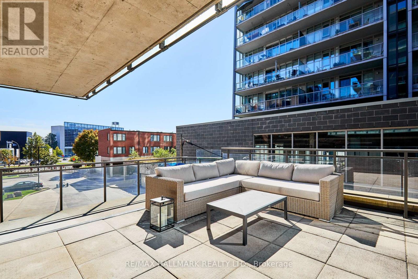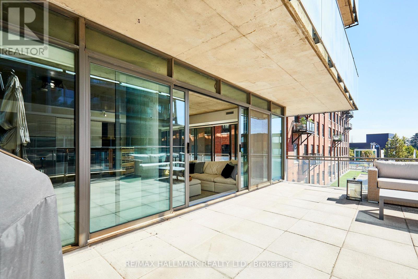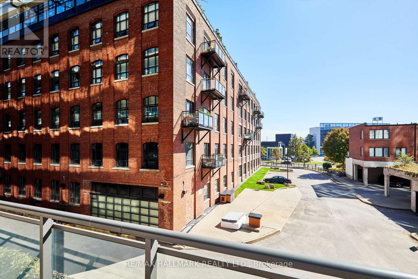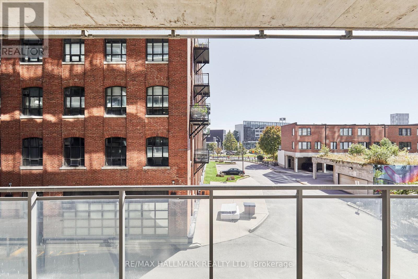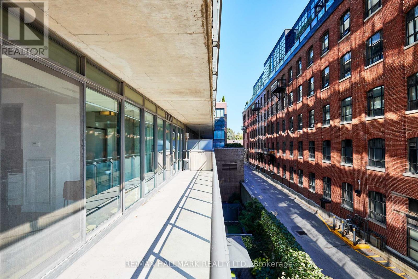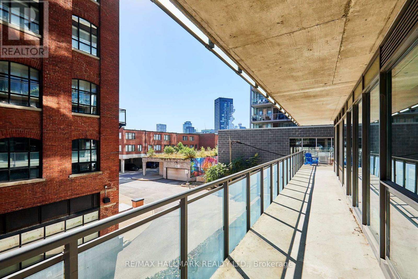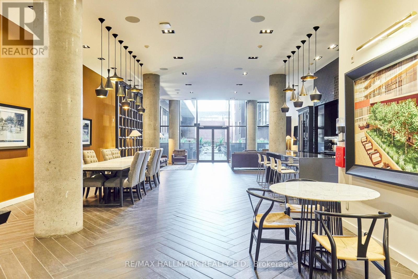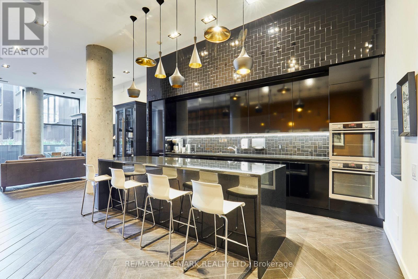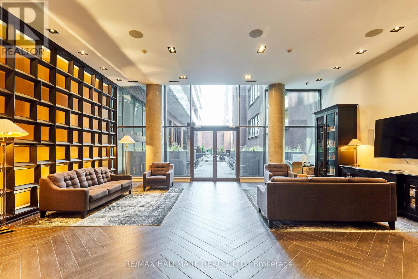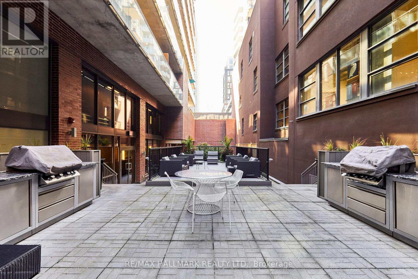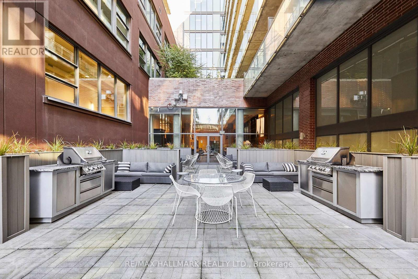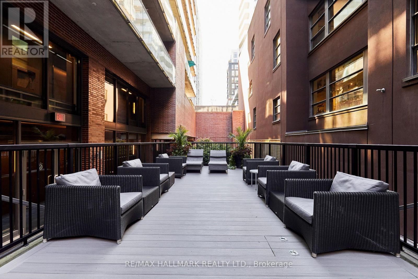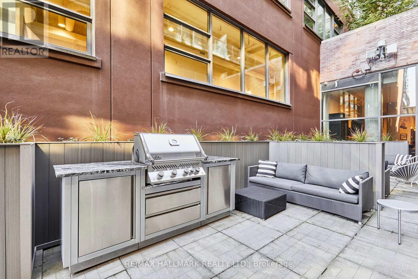211 - 90 Broadview Avenue Toronto, Ontario M4M 0A7
$1,290,000Maintenance, Insurance, Common Area Maintenance, Heat, Water
$836.66 Monthly
Maintenance, Insurance, Common Area Maintenance, Heat, Water
$836.66 MonthlyWelcome to 90 Broadview Avenue - Located in a highly sought after loft-style residence in South Riverdale. This newly renovated 2 bedroom, 2 bathroom offers an airy open-concept layout with soaring ceilings and multiple patio doors that flood the space with natural light. Enjoy the chefs kitchen, beautiful engineered hardwood flooring, modernized bathrooms, and over 750 sq. ft. of terrace space - ideal for entertaining or unwinding outdoors. Steps away from cafes, restaurants, and nightlife, with the TTC and Ontario line just outside your door, plus quick access to the DVP & Gardiner Expressway. Urban living at it's finest in one of Toronto's most desirable neighbourhoods. (id:61852)
Property Details
| MLS® Number | E12434374 |
| Property Type | Single Family |
| Neigbourhood | Toronto—Danforth |
| Community Name | South Riverdale |
| CommunityFeatures | Pet Restrictions |
| EquipmentType | Water Heater |
| Features | Carpet Free, In Suite Laundry |
| ParkingSpaceTotal | 1 |
| RentalEquipmentType | Water Heater |
Building
| BathroomTotal | 2 |
| BedroomsAboveGround | 2 |
| BedroomsTotal | 2 |
| Amenities | Storage - Locker |
| Appliances | Dishwasher, Microwave, Stove, Window Coverings, Refrigerator |
| ArchitecturalStyle | Loft |
| CoolingType | Central Air Conditioning |
| ExteriorFinish | Brick, Concrete |
| FlooringType | Hardwood |
| HeatingFuel | Natural Gas |
| HeatingType | Forced Air |
| SizeInterior | 1000 - 1199 Sqft |
| Type | Apartment |
Parking
| Underground | |
| Garage |
Land
| Acreage | No |
Rooms
| Level | Type | Length | Width | Dimensions |
|---|---|---|---|---|
| Main Level | Living Room | 5.84 m | 7.14 m | 5.84 m x 7.14 m |
| Main Level | Kitchen | 5.84 m | 7.14 m | 5.84 m x 7.14 m |
| Main Level | Eating Area | 5.84 m | 7.14 m | 5.84 m x 7.14 m |
| Main Level | Primary Bedroom | 3.53 m | 3.45 m | 3.53 m x 3.45 m |
| Main Level | Bedroom 2 | 3.05 m | 2.79 m | 3.05 m x 2.79 m |
Interested?
Contact us for more information
Derek Roy
Salesperson
170 Merton St
Toronto, Ontario M4S 1A1
Mark Adam Bultje
Salesperson
170 Merton St
Toronto, Ontario M4S 1A1
