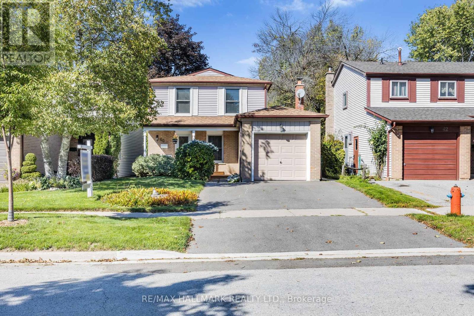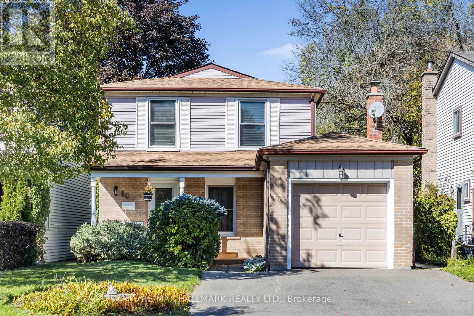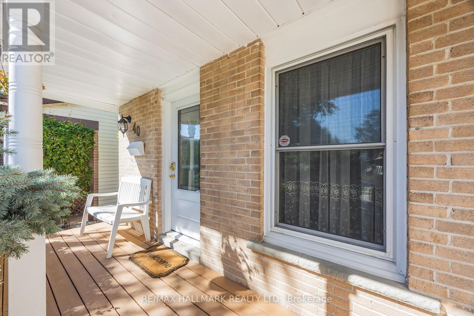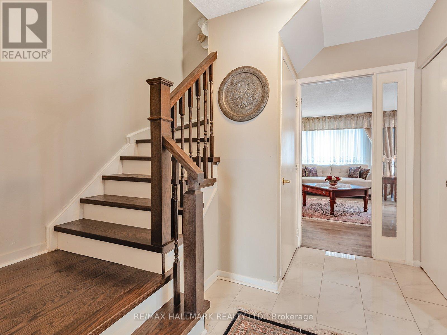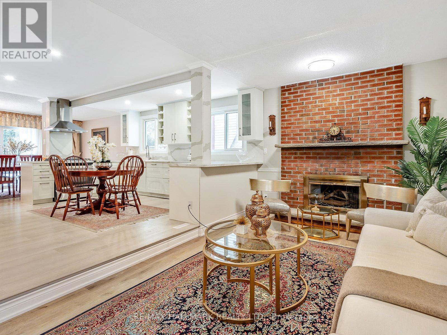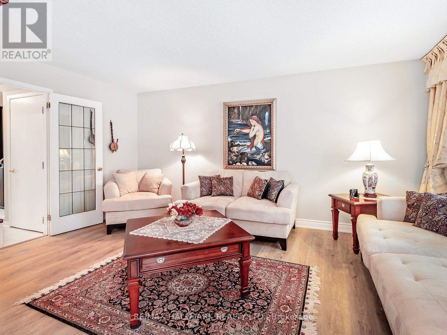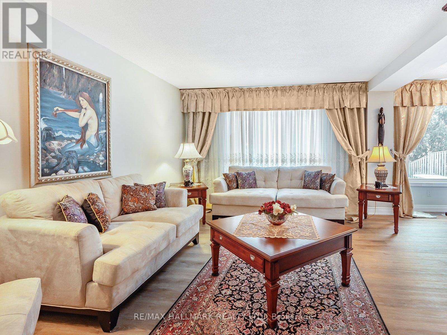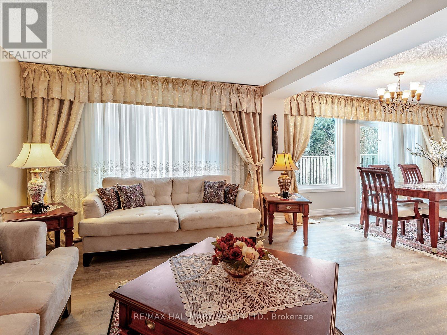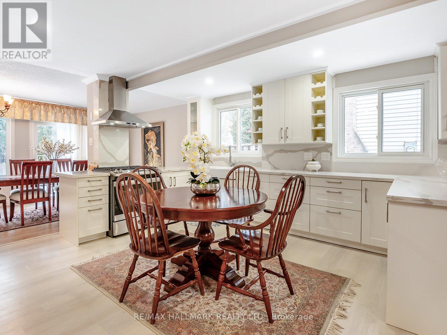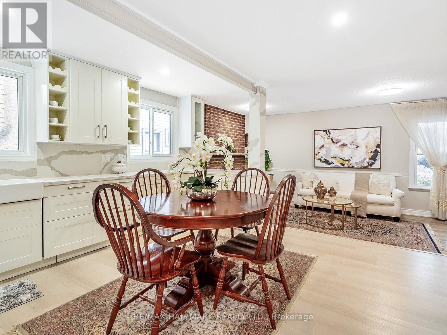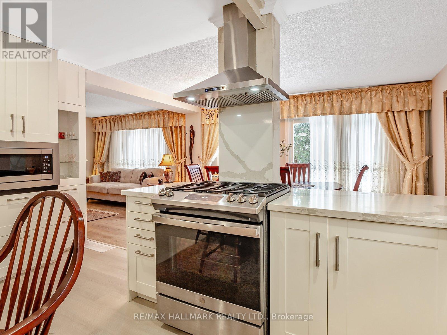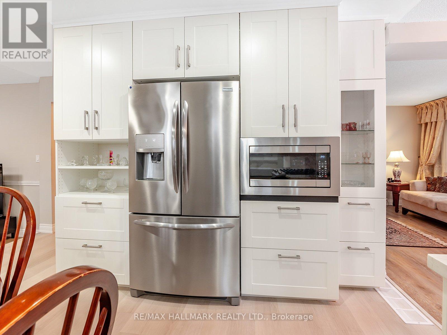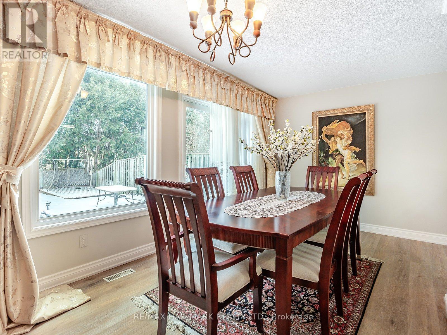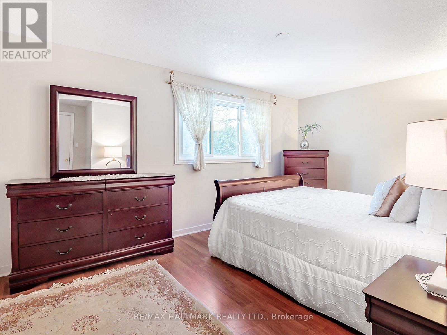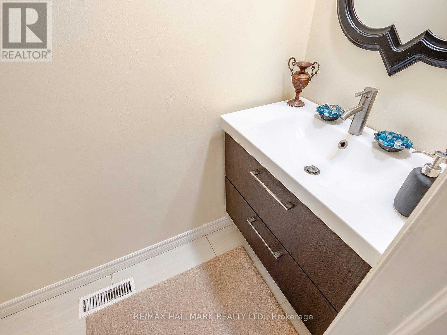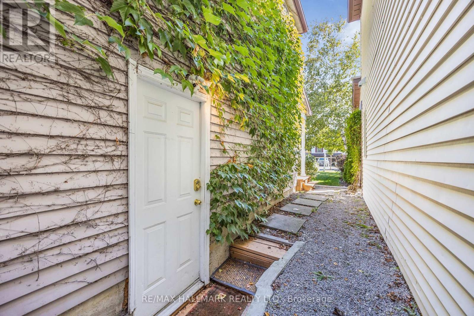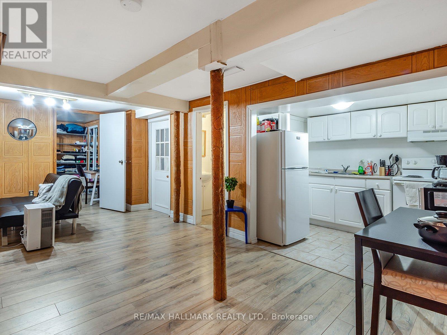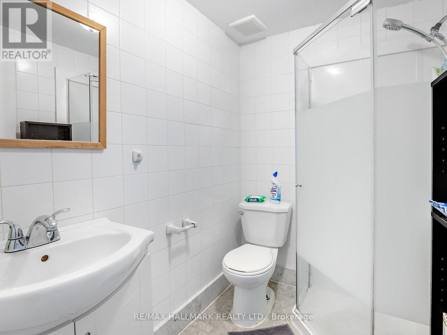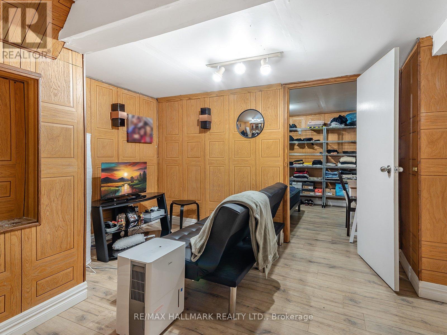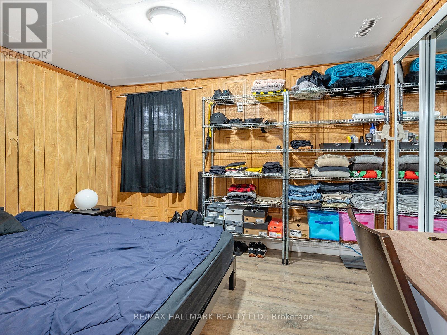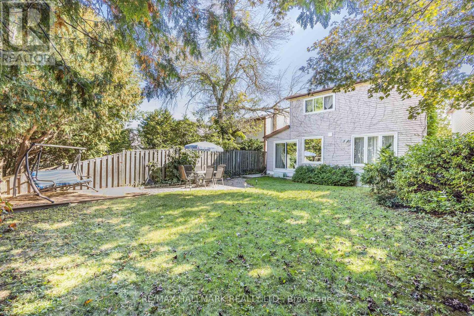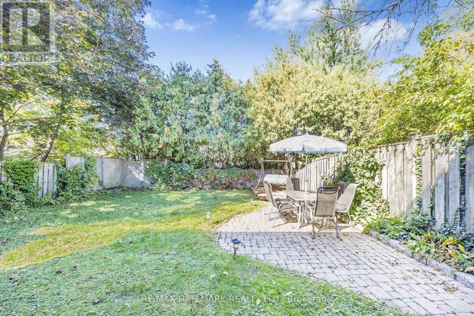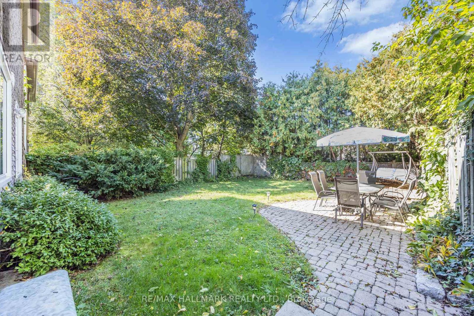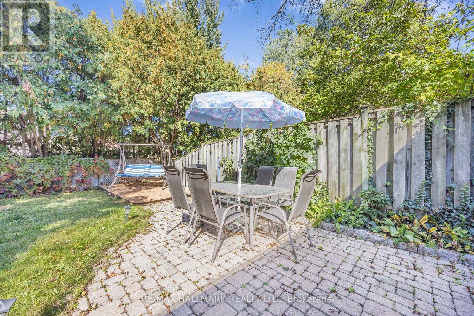40 Lillooet Crescent Richmond Hill, Ontario L4C 5A7
$1,285,000
Located in the sought-after North Richvale community, this spacious 4+1 bedroom home offers one of the largest floor plan expansions in the area, creating an open and functional layout. Enjoy a modern kitchen with quartz counters & S/S appliances (2022), updated staircase (2024), newer flooring & driveway. Finished basement with separate entrance adds extra living space or income potential. Steps to Yonge St, Hillcrest Mall, parks, schools, transit & community amenities a great choice for families or investors! *** Finished basement with a separate entrance from the side. ** This is a linked property.** (id:61852)
Property Details
| MLS® Number | N12433985 |
| Property Type | Single Family |
| Community Name | North Richvale |
| AmenitiesNearBy | Park, Public Transit |
| EquipmentType | Water Heater |
| ParkingSpaceTotal | 5 |
| RentalEquipmentType | Water Heater |
Building
| BathroomTotal | 3 |
| BedroomsAboveGround | 4 |
| BedroomsBelowGround | 1 |
| BedroomsTotal | 5 |
| BasementDevelopment | Finished |
| BasementFeatures | Separate Entrance |
| BasementType | N/a (finished) |
| ConstructionStyleAttachment | Detached |
| CoolingType | Central Air Conditioning |
| ExteriorFinish | Brick |
| FireplacePresent | Yes |
| FlooringType | Laminate |
| FoundationType | Concrete, Block |
| HalfBathTotal | 1 |
| HeatingFuel | Natural Gas |
| HeatingType | Forced Air |
| StoriesTotal | 2 |
| SizeInterior | 1500 - 2000 Sqft |
| Type | House |
| UtilityWater | Municipal Water |
Parking
| Attached Garage | |
| Garage |
Land
| Acreage | No |
| FenceType | Fenced Yard |
| LandAmenities | Park, Public Transit |
| Sewer | Sanitary Sewer |
| SizeDepth | 120 Ft |
| SizeFrontage | 35 Ft |
| SizeIrregular | 35 X 120 Ft |
| SizeTotalText | 35 X 120 Ft |
Rooms
| Level | Type | Length | Width | Dimensions |
|---|---|---|---|---|
| Second Level | Primary Bedroom | 4.04 m | 4.08 m | 4.04 m x 4.08 m |
| Second Level | Bedroom 2 | 3.25 m | 2.7 m | 3.25 m x 2.7 m |
| Second Level | Bedroom 3 | 3.27 m | 4.7 m | 3.27 m x 4.7 m |
| Second Level | Bedroom 4 | 3.31 m | 3.01 m | 3.31 m x 3.01 m |
| Basement | Living Room | 5.07 m | 3.76 m | 5.07 m x 3.76 m |
| Basement | Bedroom | 2.76 m | 3.39 m | 2.76 m x 3.39 m |
| Main Level | Living Room | 3.15 m | 5.5 m | 3.15 m x 5.5 m |
| Main Level | Dining Room | 2.85 m | 4.52 m | 2.85 m x 4.52 m |
| Main Level | Family Room | 3.54 m | 5.04 m | 3.54 m x 5.04 m |
| Main Level | Kitchen | 4.12 m | 5.25 m | 4.12 m x 5.25 m |
Interested?
Contact us for more information
Marco Momeni
Broker
685 Sheppard Ave E #401
Toronto, Ontario M2K 1B6
Ben Ghaffari
Salesperson
685 Sheppard Ave E #401
Toronto, Ontario M2K 1B6
