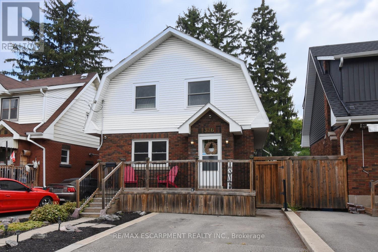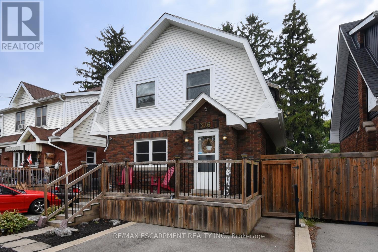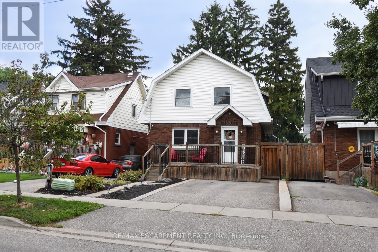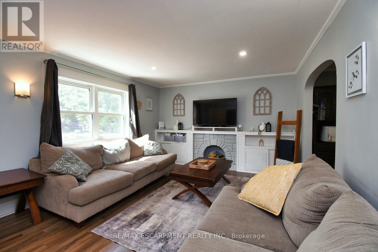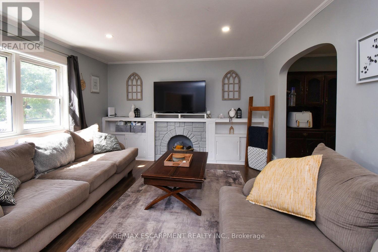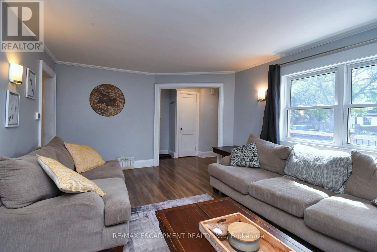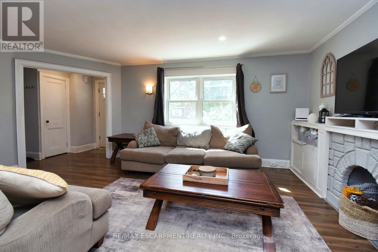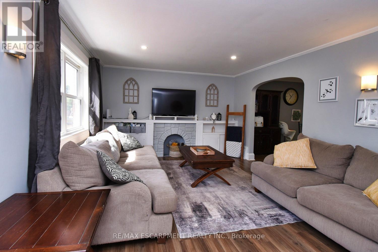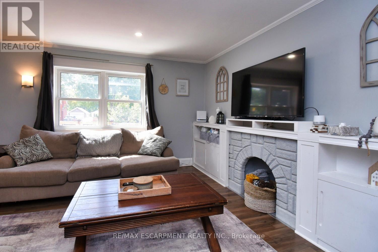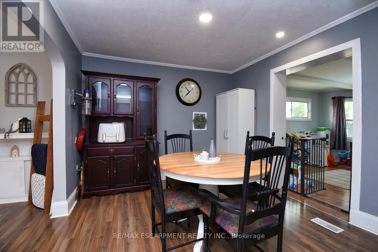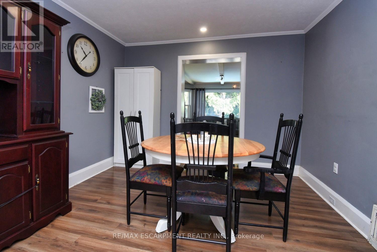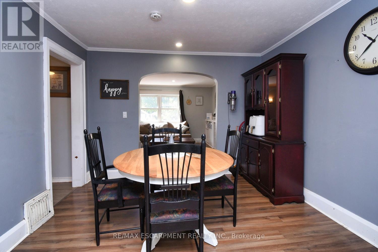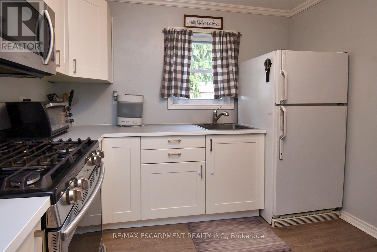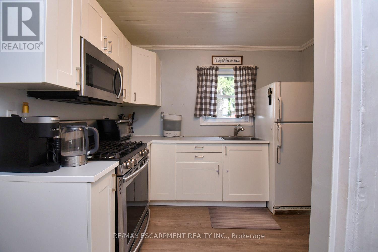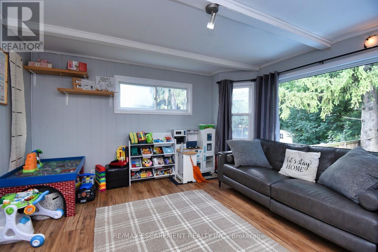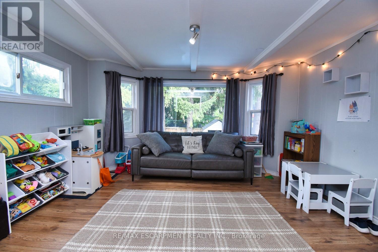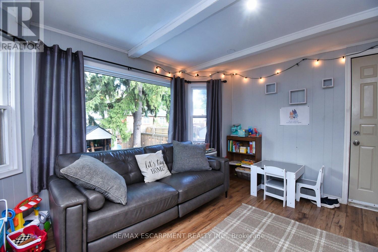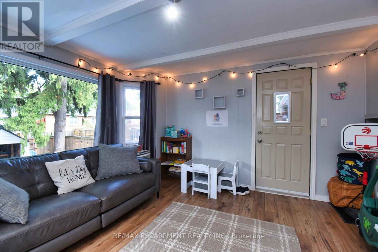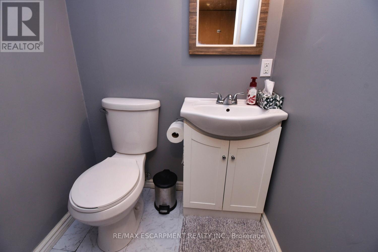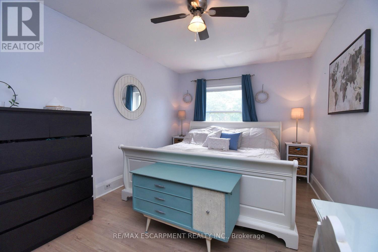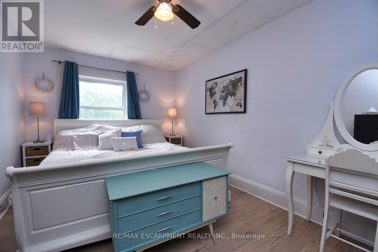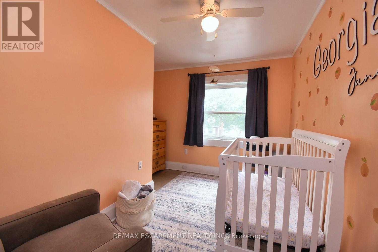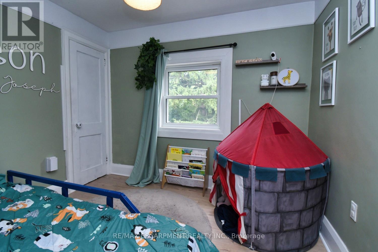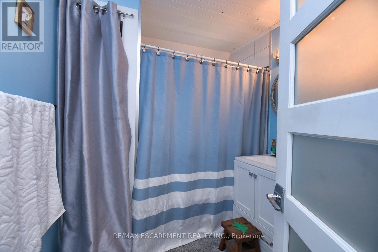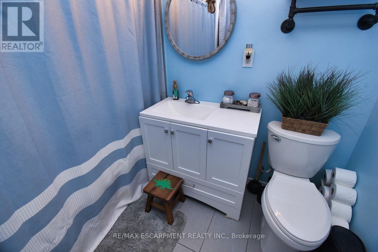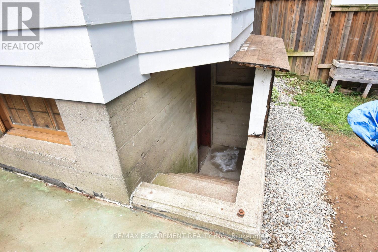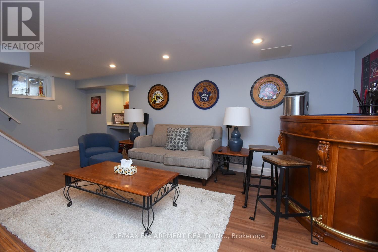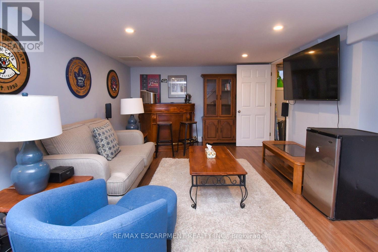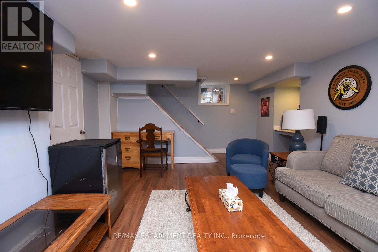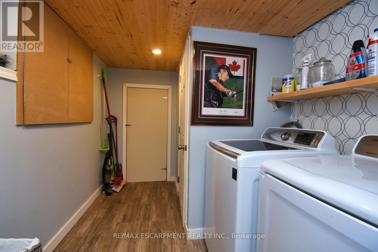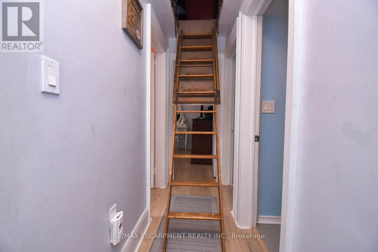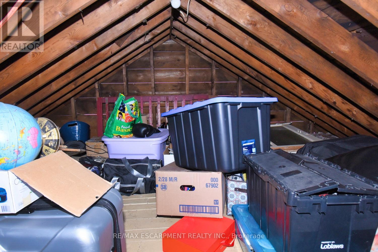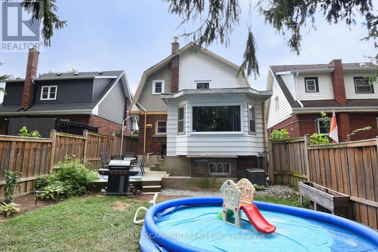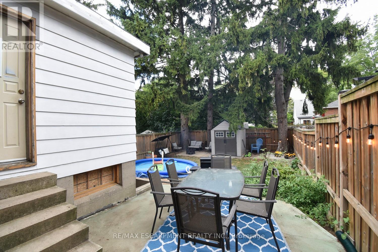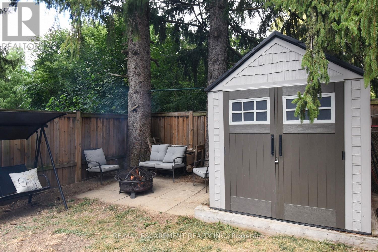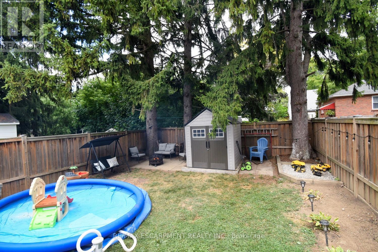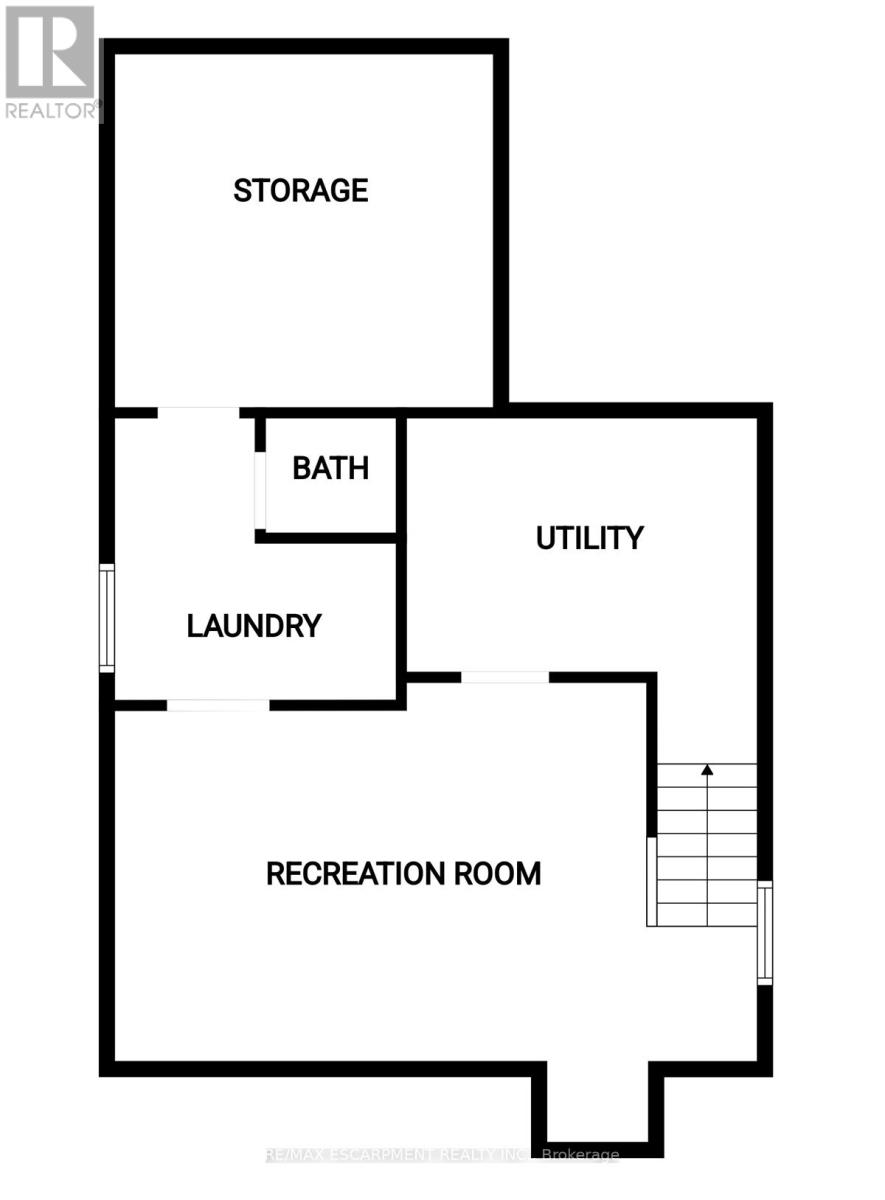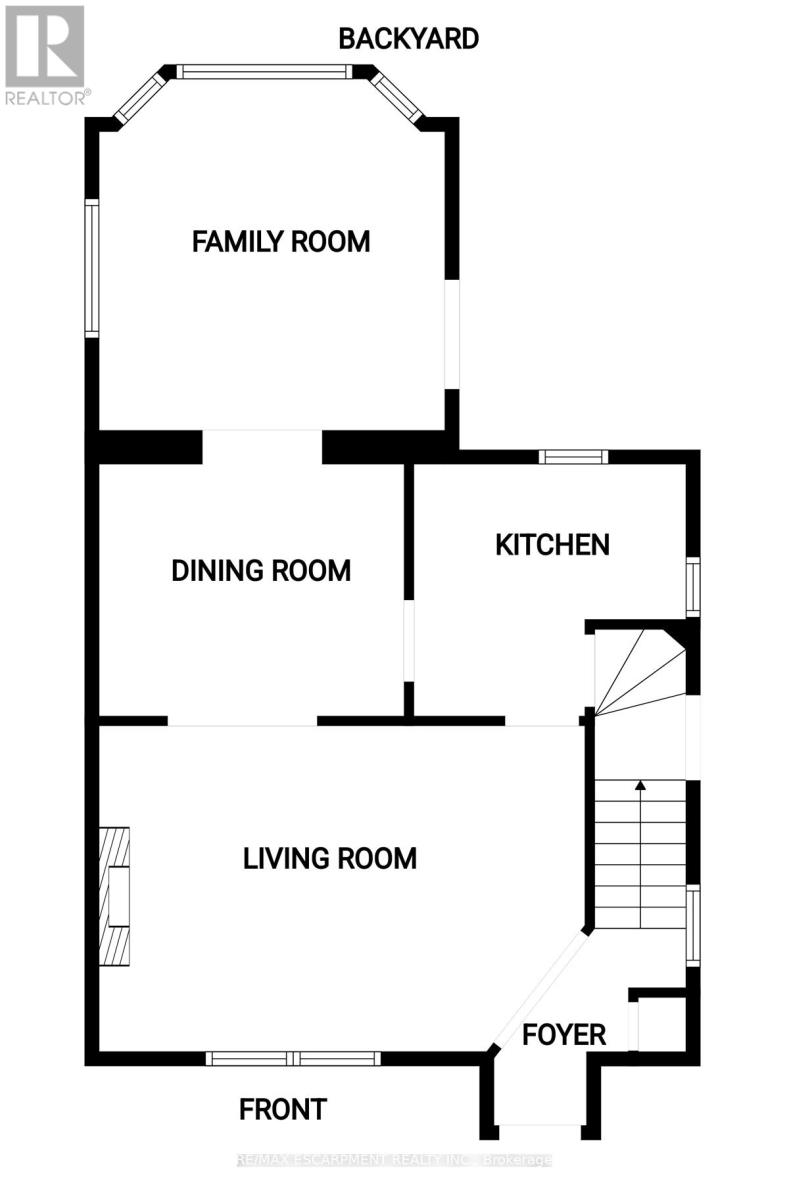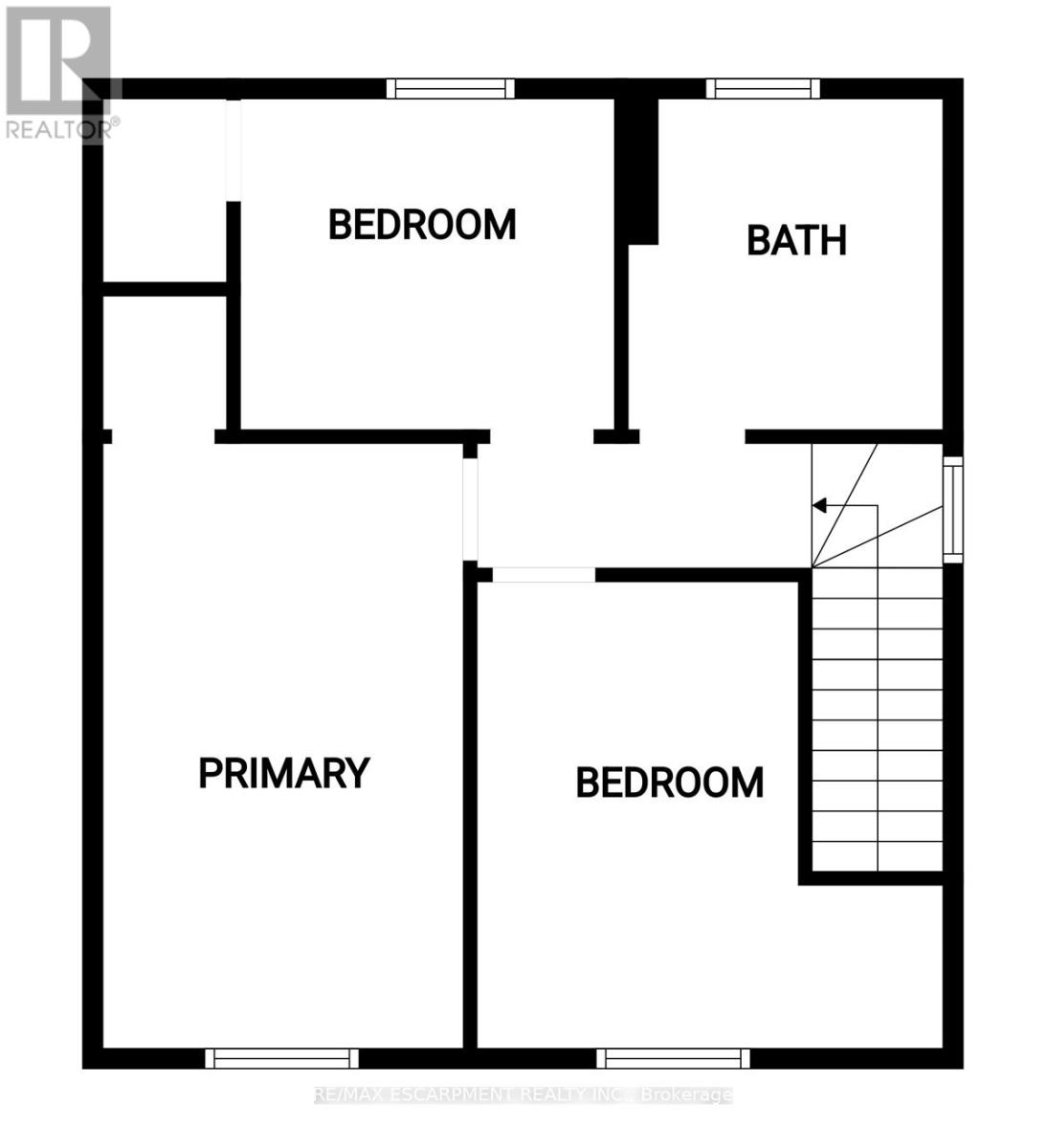326 Darling Street Brantford, Ontario N3S 3Y2
$519,000
Super starter home in established neighbourhood with good access to shopping, parks, schools, and highway. This solid 2 storey home offers an updated kitchen, spacious living room, dining room plus a main floor family room, 3 good-sized bedrooms and a 4-piece bath on the second floor. The basement offers a finished rec room, laundry and 2-piece bath plus storage. The fully fenced yard is shaded by mature trees and recently landscaped in the front. Close to schools, parks, shopping, golf, plus easy hwy access. Updates -- Furnace & Water Heater: 1 year old, Flooring on 2nd level: 1 year old, Several windows replaced in 2024, French drain at rear of home: 2025, Potential basement entrance & attic space could be finished. (id:61852)
Property Details
| MLS® Number | X12434028 |
| Property Type | Single Family |
| AmenitiesNearBy | Golf Nearby, Park, Public Transit, Schools |
| ParkingSpaceTotal | 2 |
| Structure | Deck, Shed |
Building
| BathroomTotal | 2 |
| BedroomsAboveGround | 3 |
| BedroomsTotal | 3 |
| Age | 51 To 99 Years |
| Appliances | Water Heater, Dryer, Microwave, Stove, Washer, Refrigerator |
| BasementType | Full |
| ConstructionStyleAttachment | Detached |
| CoolingType | Central Air Conditioning |
| ExteriorFinish | Brick, Concrete |
| FlooringType | Laminate, Vinyl |
| FoundationType | Block |
| HalfBathTotal | 1 |
| HeatingFuel | Natural Gas |
| HeatingType | Forced Air |
| StoriesTotal | 2 |
| SizeInterior | 1100 - 1500 Sqft |
| Type | House |
| UtilityWater | Municipal Water |
Parking
| No Garage |
Land
| Acreage | No |
| FenceType | Fenced Yard |
| LandAmenities | Golf Nearby, Park, Public Transit, Schools |
| LandscapeFeatures | Landscaped |
| Sewer | Sanitary Sewer |
| SizeDepth | 100 Ft |
| SizeFrontage | 32 Ft |
| SizeIrregular | 32 X 100 Ft |
| SizeTotalText | 32 X 100 Ft |
Rooms
| Level | Type | Length | Width | Dimensions |
|---|---|---|---|---|
| Second Level | Primary Bedroom | 4.8 m | 2.97 m | 4.8 m x 2.97 m |
| Second Level | Bedroom | 2.95 m | 2.51 m | 2.95 m x 2.51 m |
| Second Level | Bedroom | 3.66 m | 2.74 m | 3.66 m x 2.74 m |
| Second Level | Bathroom | Measurements not available | ||
| Lower Level | Bathroom | Measurements not available | ||
| Lower Level | Other | 3.3 m | 3.35 m | 3.3 m x 3.35 m |
| Lower Level | Recreational, Games Room | 6.17 m | 3.61 m | 6.17 m x 3.61 m |
| Lower Level | Laundry Room | 3.05 m | 2.29 m | 3.05 m x 2.29 m |
| Main Level | Living Room | 5.38 m | 3.86 m | 5.38 m x 3.86 m |
| Main Level | Dining Room | 3.33 m | 3.15 m | 3.33 m x 3.15 m |
| Main Level | Kitchen | 3.15 m | 3.05 m | 3.15 m x 3.05 m |
| Main Level | Family Room | 4.11 m | 3.86 m | 4.11 m x 3.86 m |
https://www.realtor.ca/real-estate/28929046/326-darling-street-brantford
Interested?
Contact us for more information
Conrad Guy Zurini
Broker of Record
2180 Itabashi Way #4b
Burlington, Ontario L7M 5A5
