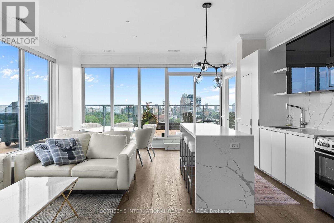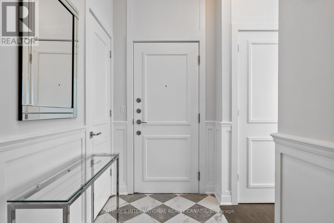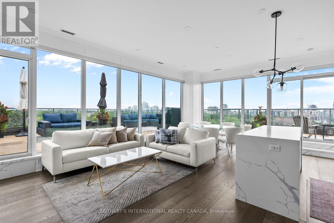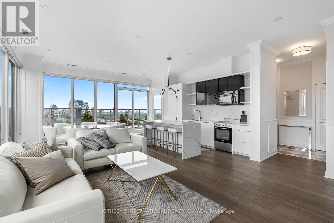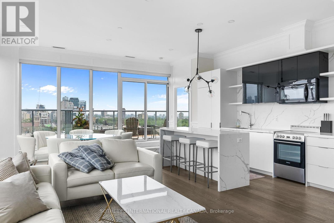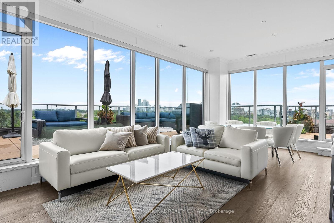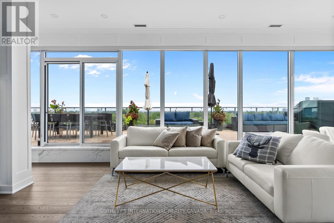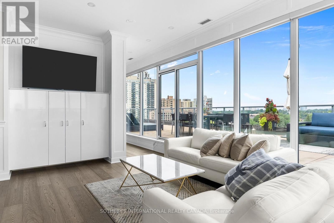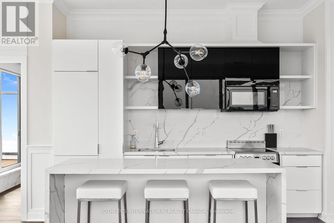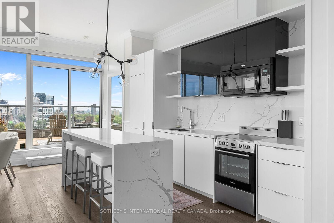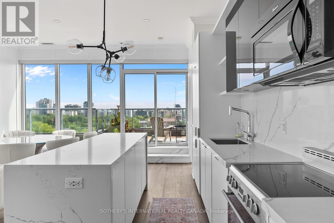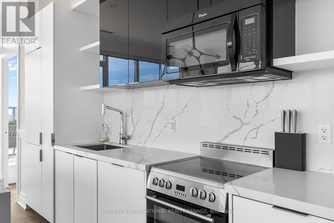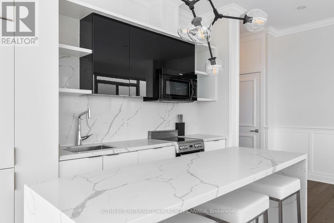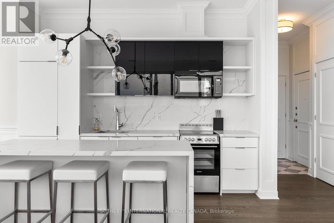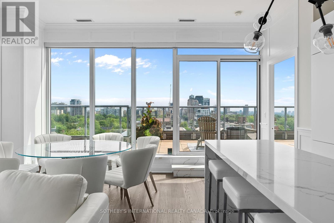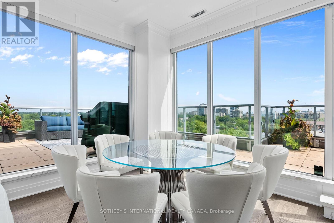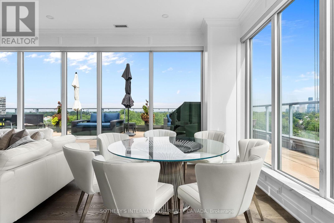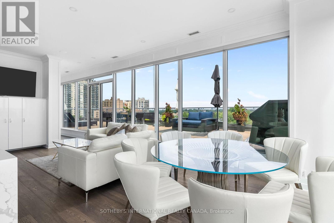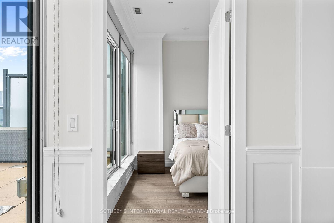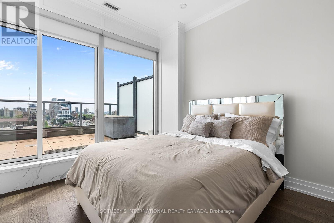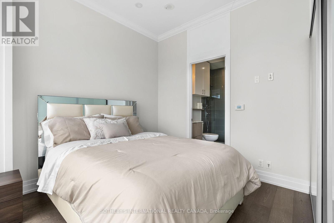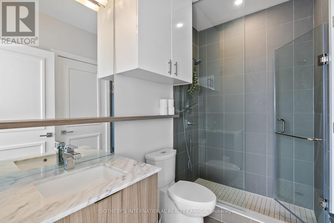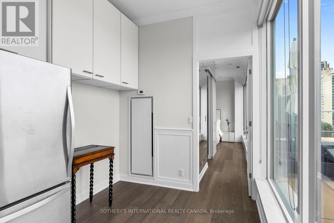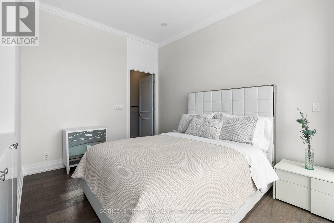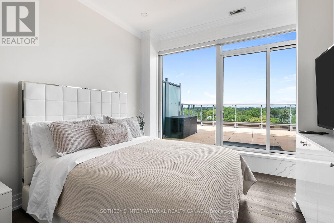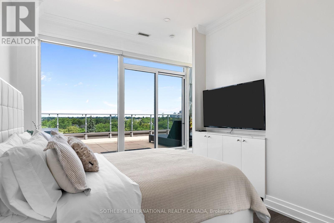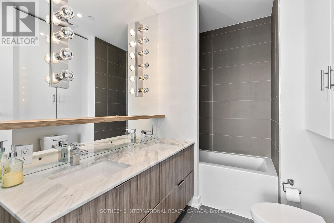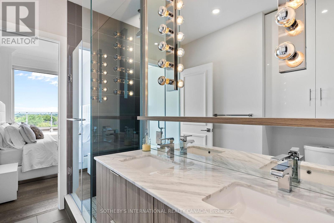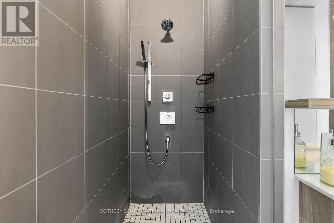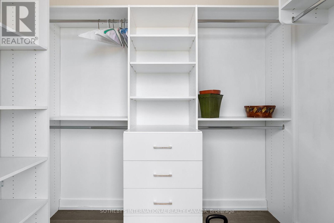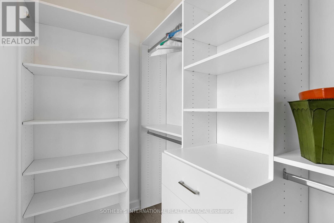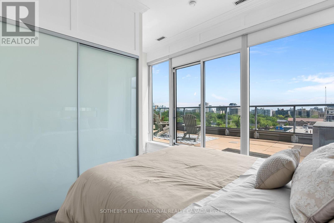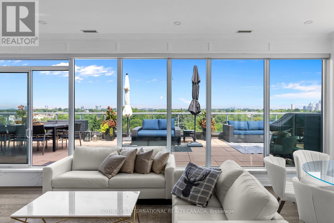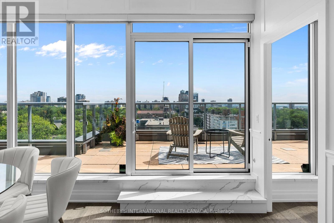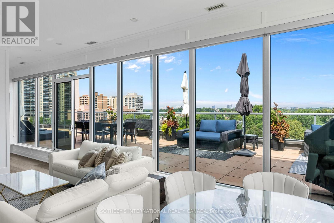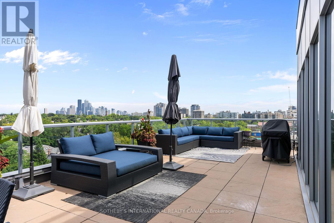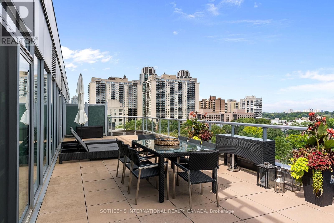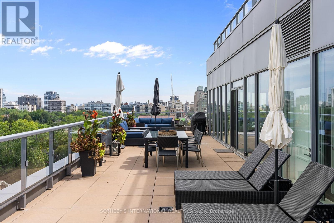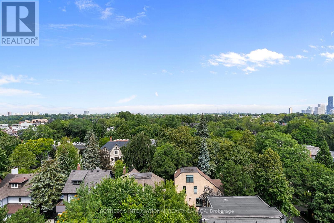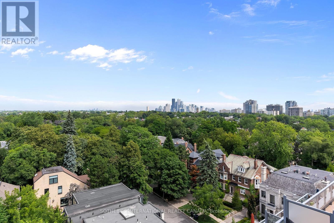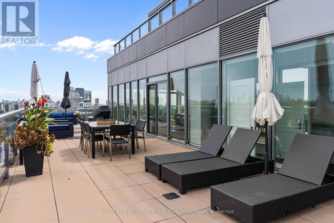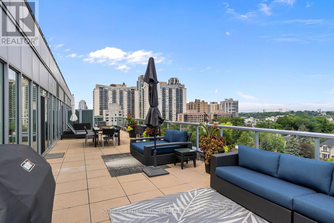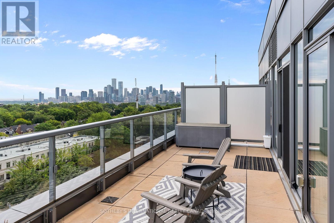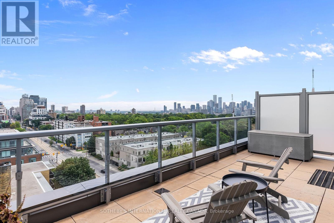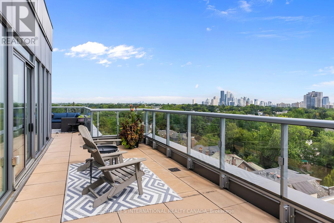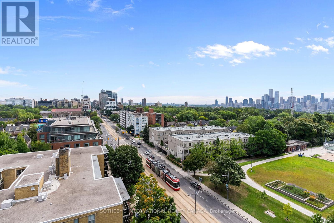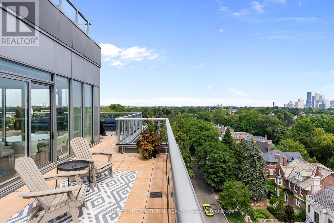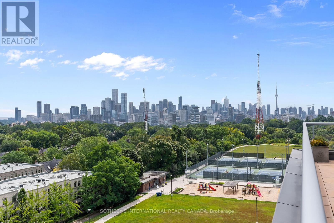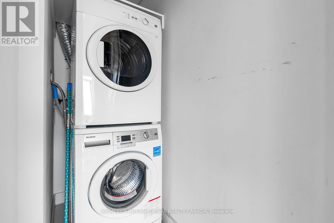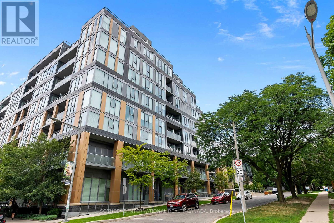901 - 6 Parkwood Avenue Toronto, Ontario M9V 2V4
$7,500 Monthly
Truly one of the best terraces in Forest Hill. Welcome to the penthouse at 6 Parkwood Ave overlooking some of the most high end real estate in Toronto. This 2 bed 2 bath corner unit is flooded with natural light with 10ft ceilings and floor to ceiling windows. 1400 square feet of interior living space creates perfect flow due to the open concept living, dining, kitchen and split bedroom layout. Multiple walkouts bring you out to a jaw dropping 1400 terrace with multiple living/dining spaces, barbeque, views of the CN tower and mansions of Forest Hill. Protected open views over the treetop makes for unparalleled privacy. The primary bedroom has a modern 5 pc ensuite and oversized walk-in closet. No need to lift a finger after moving in because this unit comes fully furnished! (id:61852)
Property Details
| MLS® Number | C12434071 |
| Property Type | Single Family |
| Neigbourhood | Toronto—St. Paul's |
| Community Name | Casa Loma |
| AmenitiesNearBy | Park, Public Transit, Schools |
| CommunityFeatures | Pet Restrictions |
| Features | Carpet Free |
| ParkingSpaceTotal | 1 |
Building
| BathroomTotal | 2 |
| BedroomsAboveGround | 2 |
| BedroomsTotal | 2 |
| Age | 6 To 10 Years |
| Amenities | Storage - Locker |
| Appliances | All, Furniture, Window Coverings |
| CoolingType | Central Air Conditioning |
| ExteriorFinish | Aluminum Siding |
| HeatingFuel | Natural Gas |
| HeatingType | Forced Air |
| SizeInterior | 1400 - 1599 Sqft |
| Type | Apartment |
Parking
| Underground | |
| Garage |
Land
| Acreage | No |
| LandAmenities | Park, Public Transit, Schools |
Rooms
| Level | Type | Length | Width | Dimensions |
|---|---|---|---|---|
| Main Level | Living Room | 8.3 m | 6.22 m | 8.3 m x 6.22 m |
| Main Level | Dining Room | 8.3 m | 6.22 m | 8.3 m x 6.22 m |
| Main Level | Primary Bedroom | 4.87 m | 3.66 m | 4.87 m x 3.66 m |
| Main Level | Bedroom 2 | 3.58 m | 3.35 m | 3.58 m x 3.35 m |
| Other | Kitchen | 8.3 m | 6.22 m | 8.3 m x 6.22 m |
https://www.realtor.ca/real-estate/28929219/901-6-parkwood-avenue-toronto-casa-loma-casa-loma
Interested?
Contact us for more information
Henry Dineen
Salesperson
1867 Yonge Street Ste 100
Toronto, Ontario M4S 1Y5
