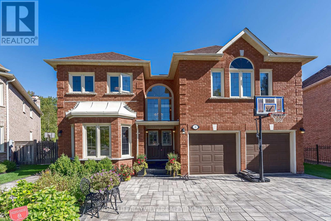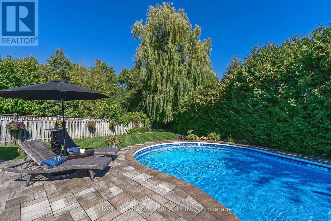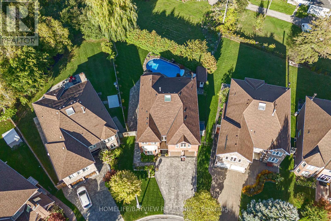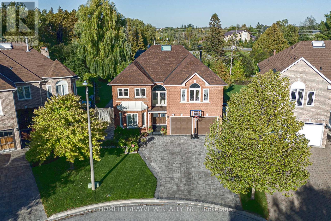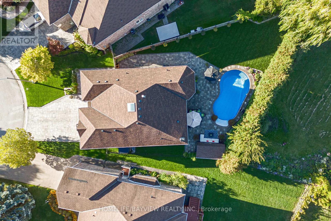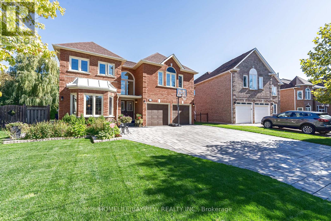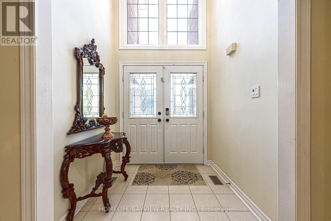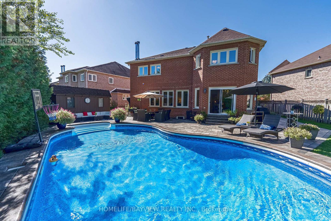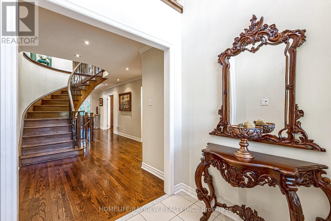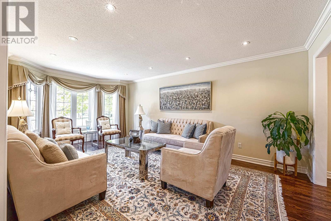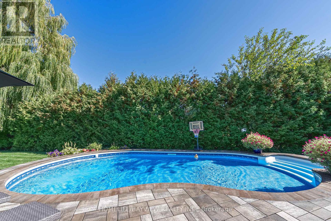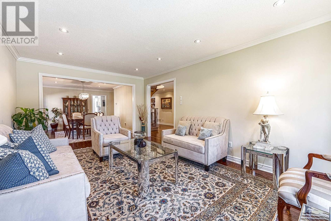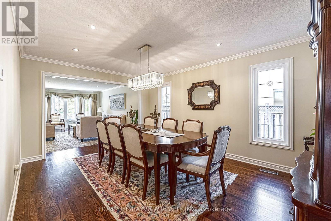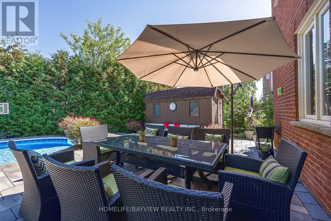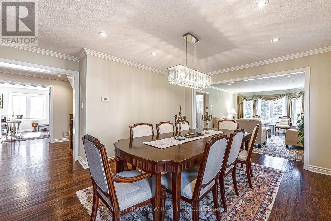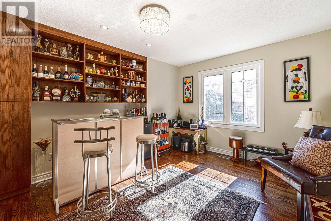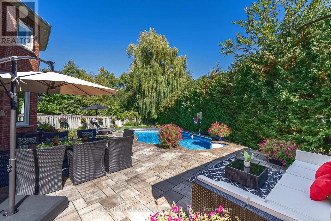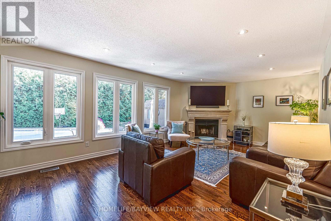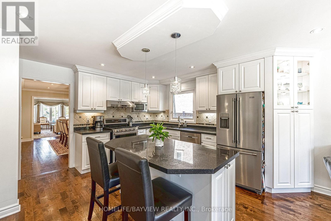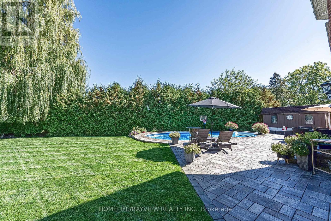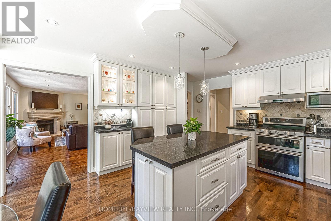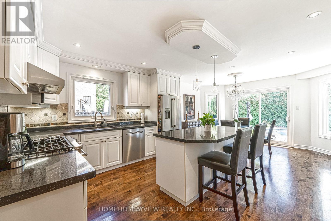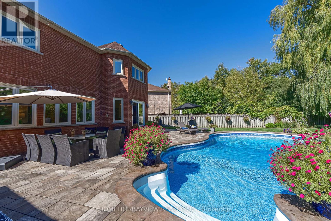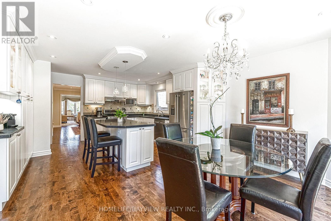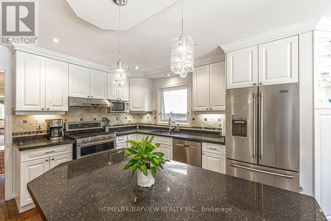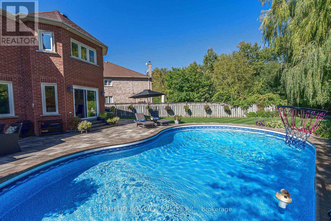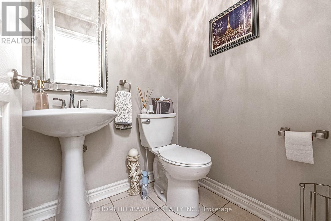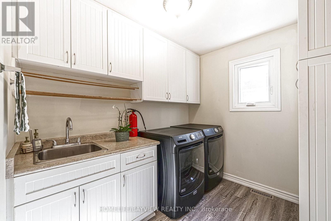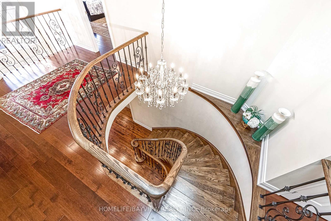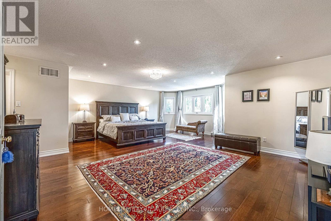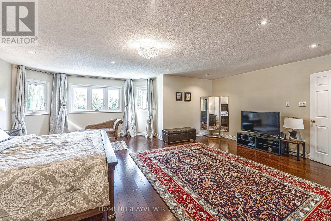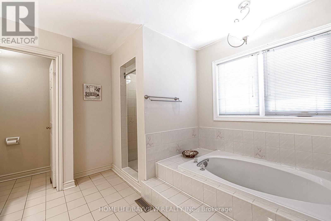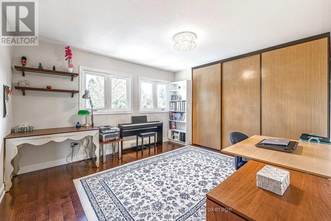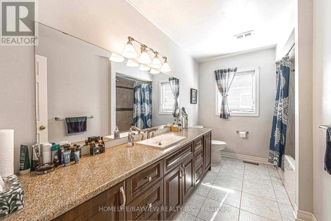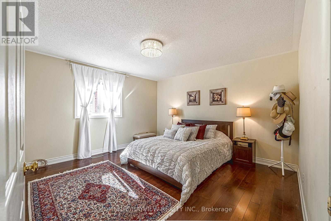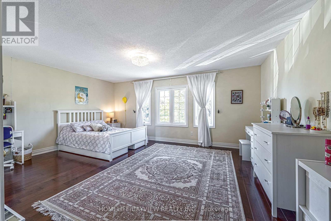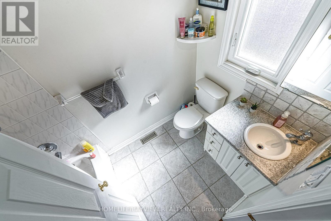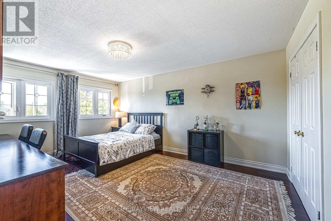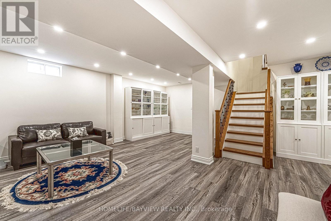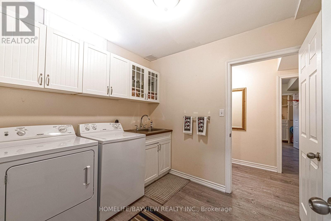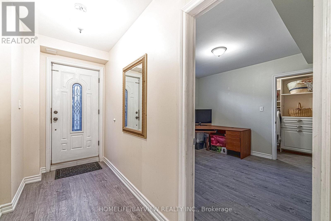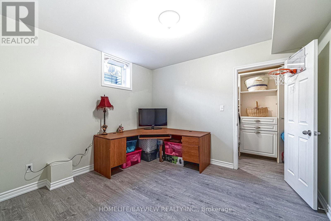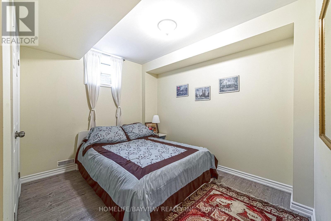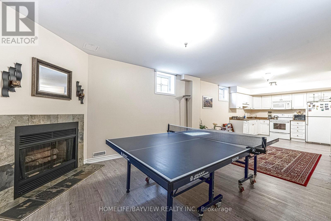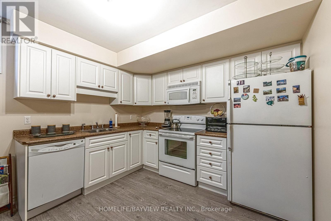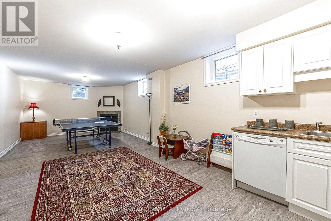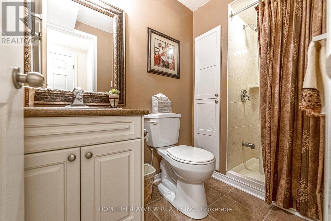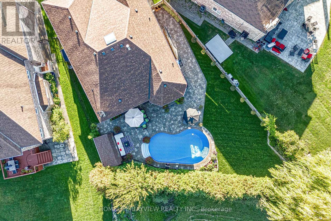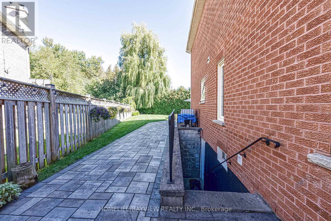11 Cantex Court Richmond Hill, Ontario L4S 1B1
$1,495,000
Luxury 4000 sqft on 2 floors plus a finished basement apartment with separate entrance and separate laundry for a total of aprox 5700 sqft of living space sitting on a huge pie shaped lot on a quiet court, cul de sac child safe location, with a huge private treed backyard featuring an inground swimming pool. This home features 5+2 bedrooms, 5 bathrooms, 2 kitchens, 2 laundry rooms, long interlocking 5 car driveway with no sidewalk, hardwood floors throughout, skylight, main floor office, huge family room overlooking the pool, large eat in kitchen with central island, combined liv/din rooms for entertaining, main floor laundry with direct access to the garage, circular oak stairs open to basement, oversized primary bedroom retreat with his and hers walk in closets and a well appointed ensuite bathroom with deep tub and separate shower. The basement features a large recroom and a fully self contained 2 bedroom unit with a full kitchen, own laundry, walk-up separate entrance and a secondary electrical panel. steps to transit, school, park and ravines. minutes to highway 404 and more. (id:61852)
Open House
This property has open houses!
2:00 pm
Ends at:4:00 pm
Property Details
| MLS® Number | N12434057 |
| Property Type | Single Family |
| Community Name | Devonsleigh |
| AmenitiesNearBy | Public Transit |
| Features | Cul-de-sac, Wooded Area, Carpet Free, In-law Suite |
| ParkingSpaceTotal | 7 |
| PoolFeatures | Salt Water Pool |
| PoolType | Inground Pool |
| Structure | Shed |
Building
| BathroomTotal | 5 |
| BedroomsAboveGround | 5 |
| BedroomsBelowGround | 2 |
| BedroomsTotal | 7 |
| Amenities | Fireplace(s), Separate Electricity Meters |
| Appliances | Garage Door Opener Remote(s), Central Vacuum, Blinds, Dishwasher, Dryer, Water Heater, Microwave, Two Stoves, Two Washers, Two Refrigerators |
| BasementDevelopment | Finished |
| BasementFeatures | Separate Entrance |
| BasementType | N/a (finished) |
| ConstructionStyleAttachment | Detached |
| CoolingType | Central Air Conditioning |
| ExteriorFinish | Brick |
| FireplacePresent | Yes |
| FireplaceTotal | 2 |
| FlooringType | Hardwood, Laminate |
| FoundationType | Poured Concrete |
| HalfBathTotal | 1 |
| HeatingFuel | Natural Gas |
| HeatingType | Forced Air |
| StoriesTotal | 2 |
| SizeInterior | 3500 - 5000 Sqft |
| Type | House |
| UtilityWater | Municipal Water |
Parking
| Garage |
Land
| Acreage | No |
| FenceType | Fenced Yard |
| LandAmenities | Public Transit |
| LandscapeFeatures | Landscaped |
| Sewer | Sanitary Sewer |
| SizeDepth | 162 Ft ,3 In |
| SizeFrontage | 43 Ft ,2 In |
| SizeIrregular | 43.2 X 162.3 Ft ; Pie Shape 106.29 Feet Wide At Back |
| SizeTotalText | 43.2 X 162.3 Ft ; Pie Shape 106.29 Feet Wide At Back |
| ZoningDescription | Residential |
Rooms
| Level | Type | Length | Width | Dimensions |
|---|---|---|---|---|
| Second Level | Bedroom 5 | 4.05 m | 3.9 m | 4.05 m x 3.9 m |
| Second Level | Primary Bedroom | 6.75 m | 6.7 m | 6.75 m x 6.7 m |
| Second Level | Bedroom 2 | 5.55 m | 4.3 m | 5.55 m x 4.3 m |
| Second Level | Bedroom 3 | 5.15 m | 3.65 m | 5.15 m x 3.65 m |
| Second Level | Bedroom 4 | 3.6 m | 3.95 m | 3.6 m x 3.95 m |
| Basement | Recreational, Games Room | 8.8 m | 6.4 m | 8.8 m x 6.4 m |
| Basement | Living Room | 7 m | 5.65 m | 7 m x 5.65 m |
| Basement | Kitchen | 3.1 m | 2.7 m | 3.1 m x 2.7 m |
| Basement | Bedroom | 350 m | 3.25 m | 350 m x 3.25 m |
| Basement | Bedroom 2 | 3.4 m | 3.25 m | 3.4 m x 3.25 m |
| Main Level | Living Room | 6.2 m | 3.65 m | 6.2 m x 3.65 m |
| Main Level | Dining Room | 4.9 m | 3.6 m | 4.9 m x 3.6 m |
| Main Level | Family Room | 7 m | 3.9 m | 7 m x 3.9 m |
| Main Level | Kitchen | 6.65 m | 4.2 m | 6.65 m x 4.2 m |
| Main Level | Office | 4.3 m | 3.5 m | 4.3 m x 3.5 m |
https://www.realtor.ca/real-estate/28929269/11-cantex-court-richmond-hill-devonsleigh-devonsleigh
Interested?
Contact us for more information
Johnny Gorgani
Salesperson
505 Hwy 7 Suite 201
Thornhill, Ontario L3T 7T1
