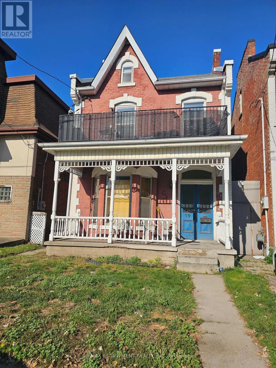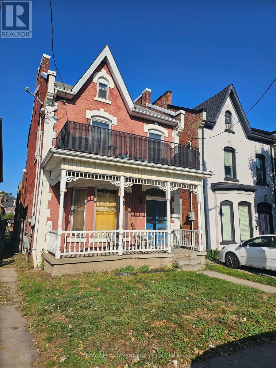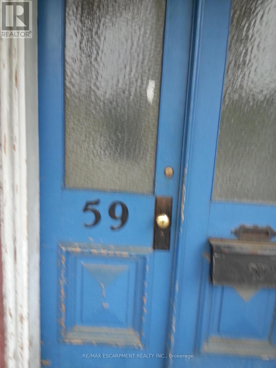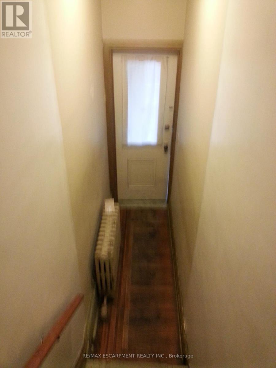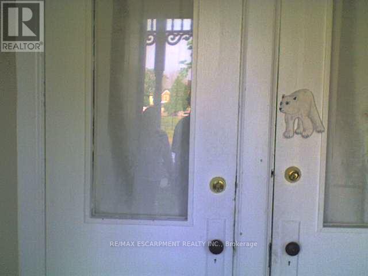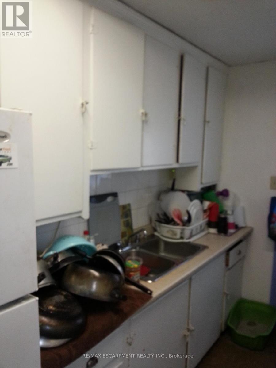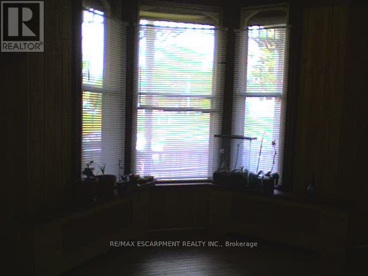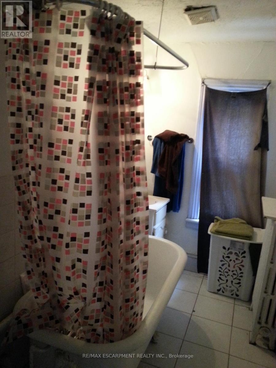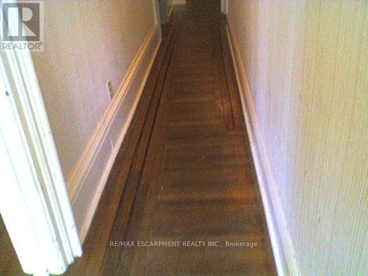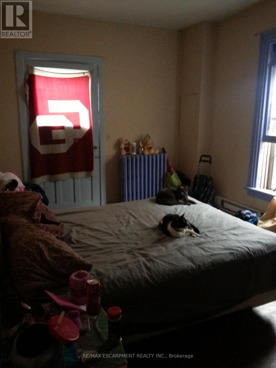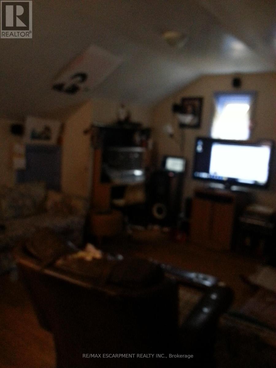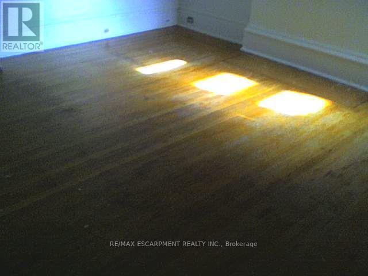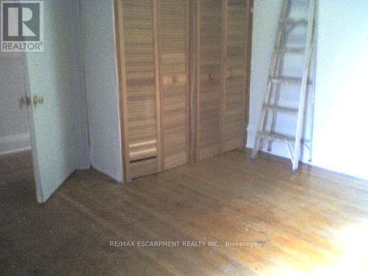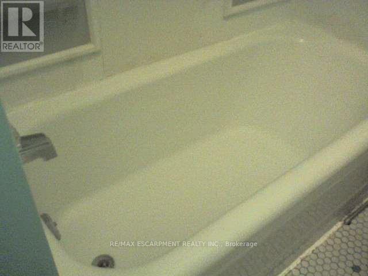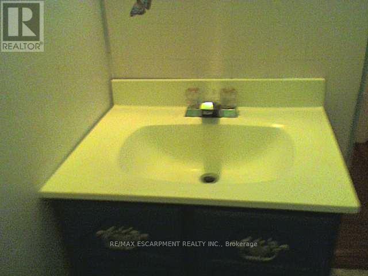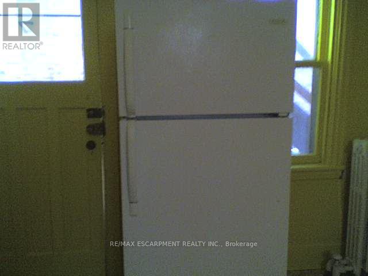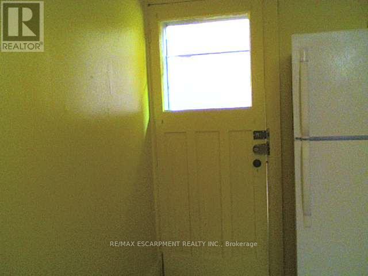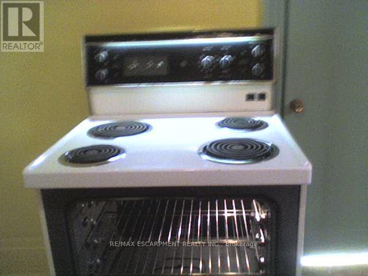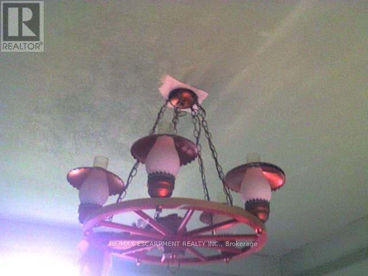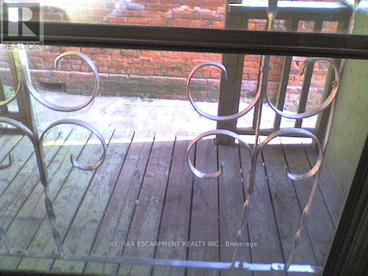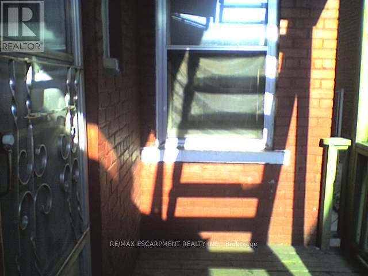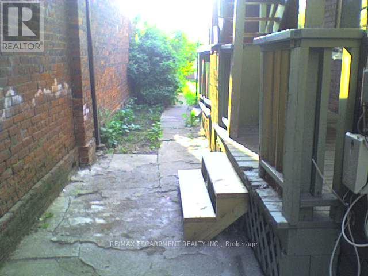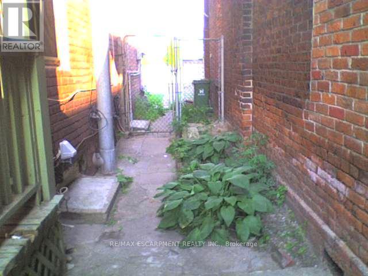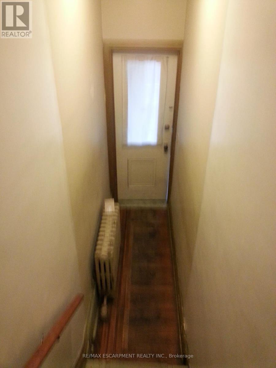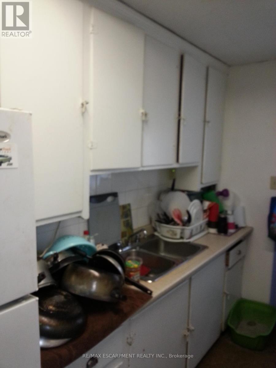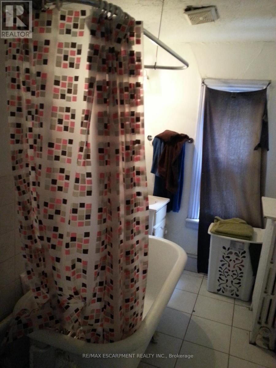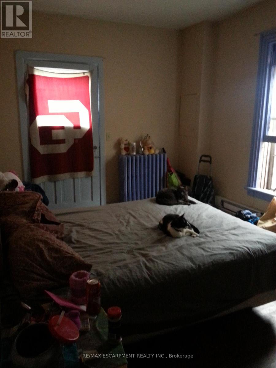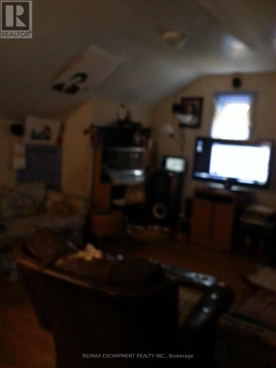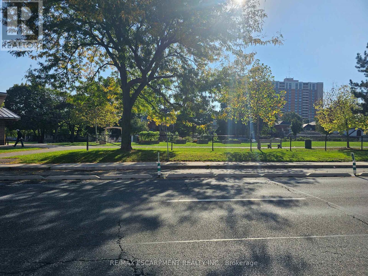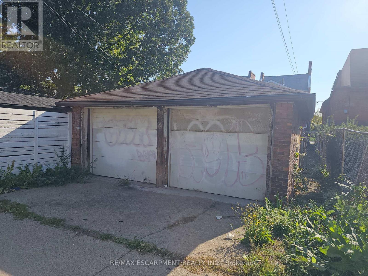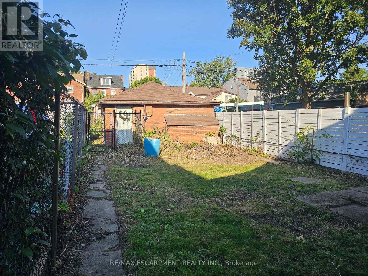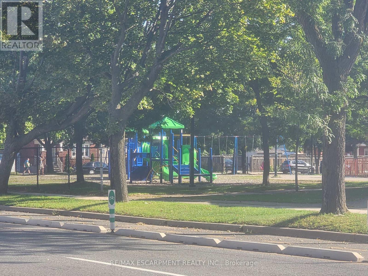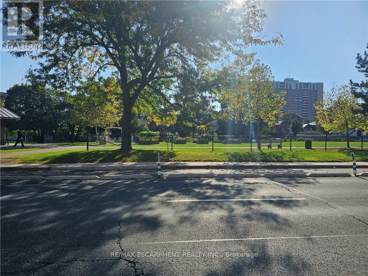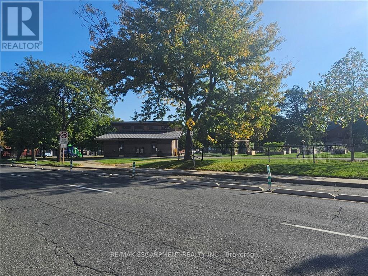59 Victoria Avenue N Hamilton, Ontario L8L 5E3
$629,800
Turn of the century Victorian style home across from a park and playground. "A diamond in the rough," property needs some updating and cosmetic work . Walk to the heart of downtown. Close to everything!. Shopping, theater, restaurants, hospital, new TD Coliseum. Ideal for the commuter only a 15 minute walk to West Harbour GO train station and Bay front Park. Currently a Legal duplex two-family home with separate hydro and water meters. Hardwood floors throughout. Lower unit has porch off kitchen. Upper level has balcony off living room. Finished attic could be additional bedroom or studio. Basement has exit to outside (closed) .Long time tenants. Main floor 2 bedroom tenant pays $1,036+ water .per month .2nd floor 3 bedroom pays $1190. Double garage accessible from city maintained laneway rented for $550.per month until October 31st/25 .Landlord pays heat.. Each unit as well as garage has its own electrical service panel. Ideal for investment or owner-occupied unit plus an additional rental. Just add your personal touch and enjoy the location. (id:61852)
Property Details
| MLS® Number | X12434112 |
| Property Type | Multi-family |
| Neigbourhood | Landsdale |
| Community Name | Landsdale |
| EquipmentType | Water Heater |
| ParkingSpaceTotal | 2 |
| RentalEquipmentType | Water Heater |
Building
| BathroomTotal | 2 |
| BedroomsAboveGround | 5 |
| BedroomsTotal | 5 |
| Amenities | Separate Electricity Meters |
| Appliances | Two Stoves, Two Refrigerators |
| BasementFeatures | Separate Entrance |
| BasementType | Full |
| CoolingType | Wall Unit |
| ExteriorFinish | Brick |
| FoundationType | Stone |
| HeatingFuel | Natural Gas |
| HeatingType | Radiant Heat |
| StoriesTotal | 3 |
| SizeInterior | 1500 - 2000 Sqft |
| Type | Duplex |
| UtilityWater | Municipal Water |
Parking
| Detached Garage | |
| Garage |
Land
| Acreage | No |
| Sewer | Sanitary Sewer |
| SizeDepth | 145 Ft |
| SizeFrontage | 26 Ft |
| SizeIrregular | 26 X 145 Ft |
| SizeTotalText | 26 X 145 Ft |
Rooms
| Level | Type | Length | Width | Dimensions |
|---|---|---|---|---|
| Second Level | Bedroom | 3.96 m | 2.82 m | 3.96 m x 2.82 m |
| Second Level | Living Room | 4.95 m | 3.05 m | 4.95 m x 3.05 m |
| Second Level | Bedroom | 3.96 m | 3.66 m | 3.96 m x 3.66 m |
| Second Level | Kitchen | 4.22 m | 2.29 m | 4.22 m x 2.29 m |
| Second Level | Bathroom | Measurements not available | ||
| Third Level | Bedroom | 5.99 m | 4.11 m | 5.99 m x 4.11 m |
| Main Level | Living Room | 5.08 m | 3.96 m | 5.08 m x 3.96 m |
| Main Level | Bedroom | 4.39 m | 3.96 m | 4.39 m x 3.96 m |
| Main Level | Kitchen | 4.11 m | 3.25 m | 4.11 m x 3.25 m |
| Main Level | Bedroom | 4.09 m | 3.96 m | 4.09 m x 3.96 m |
| Main Level | Bathroom | Measurements not available |
https://www.realtor.ca/real-estate/28929410/59-victoria-avenue-n-hamilton-landsdale-landsdale
Interested?
Contact us for more information
Conrad Guy Zurini
Broker of Record
2180 Itabashi Way #4b
Burlington, Ontario L7M 5A5
