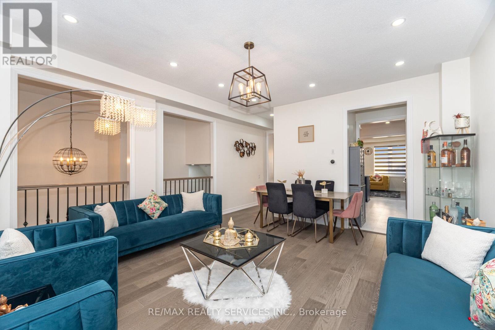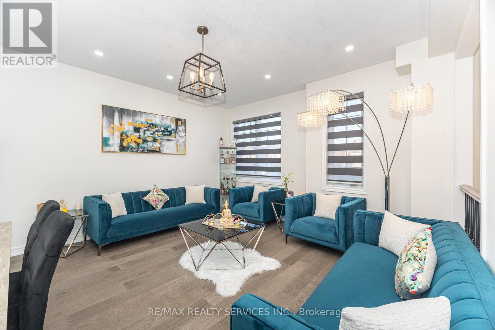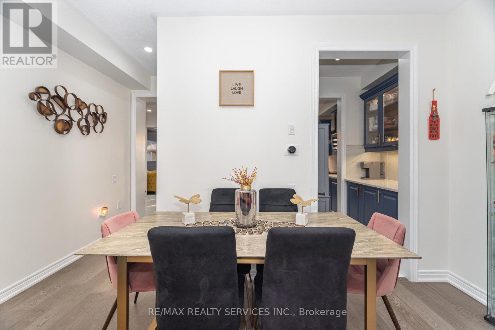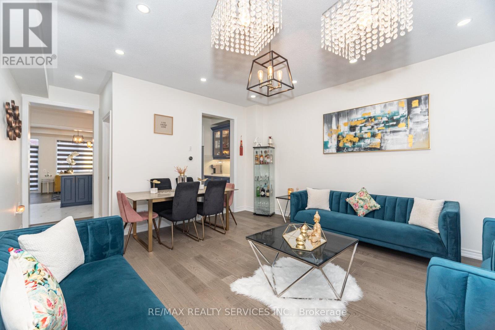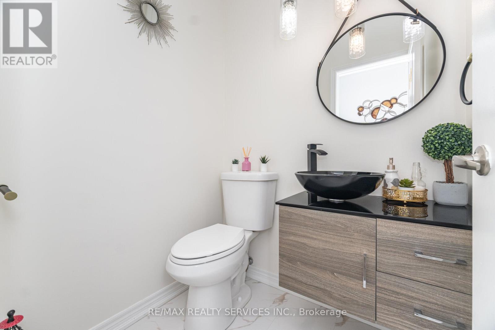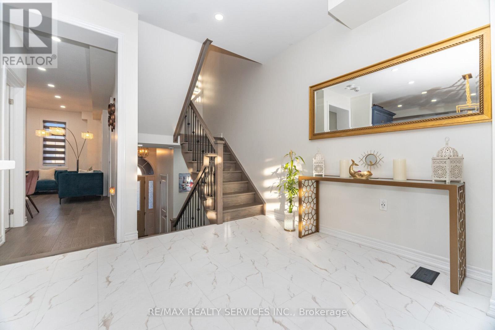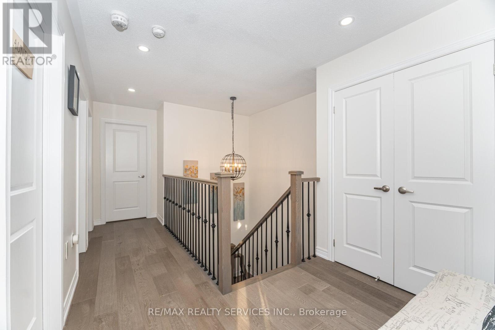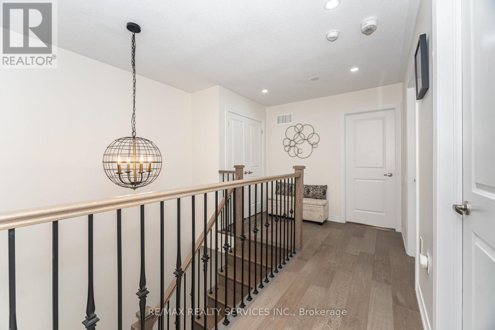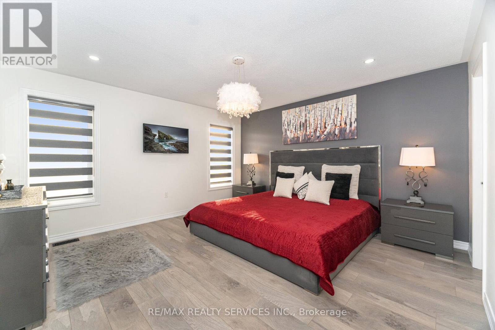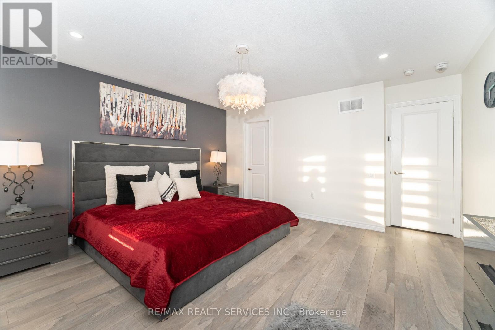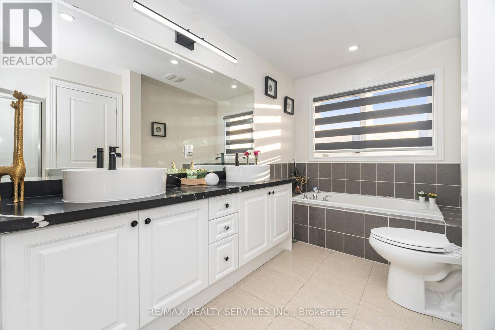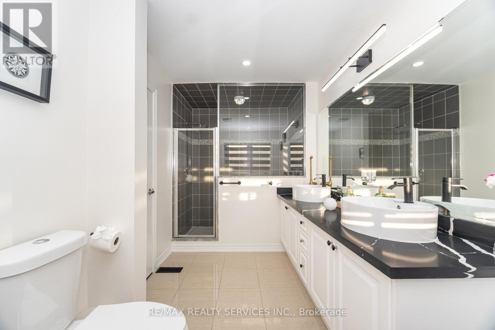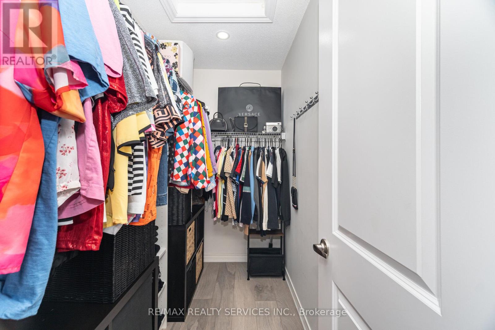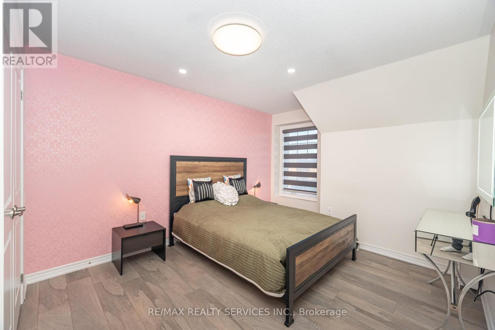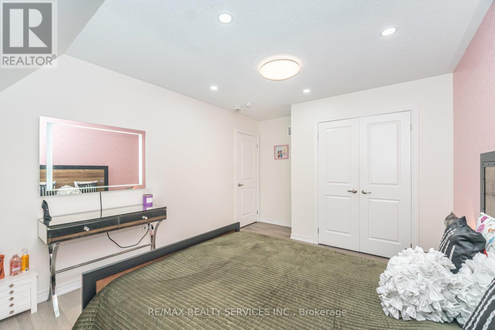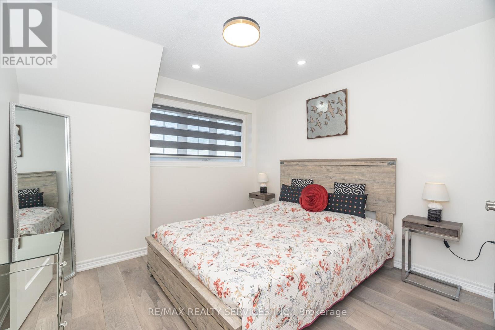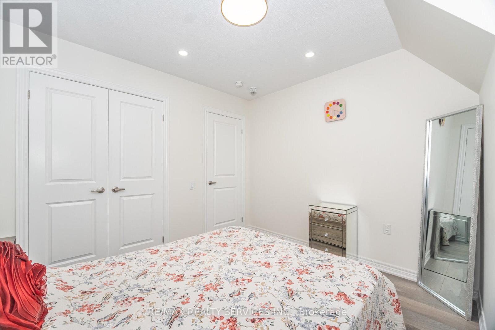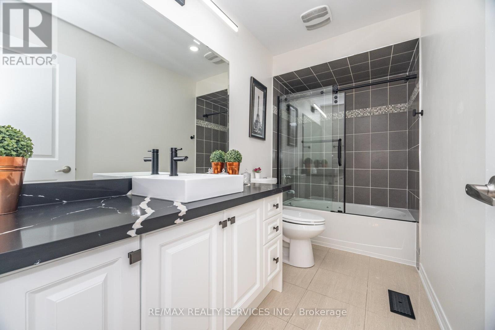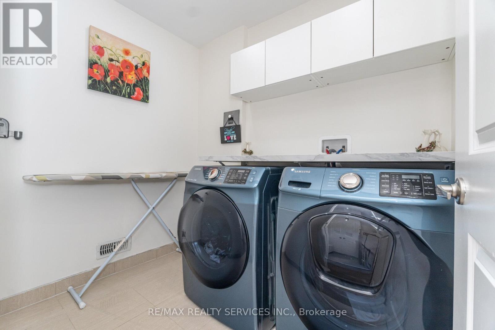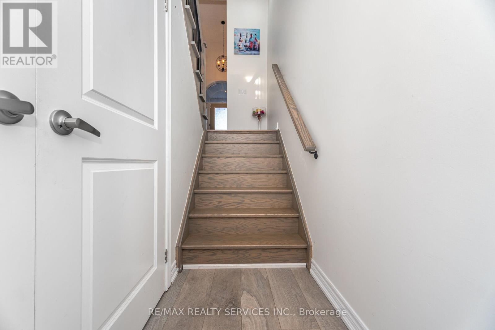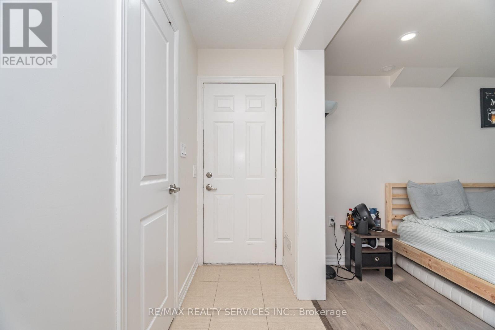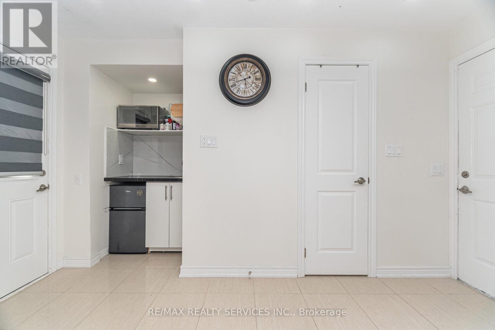Unknown Address ,
$949,900
//Rare To Find Tandem Car Garage// Luxury Rosehaven Built Fully Freehold Double Car Garage Townhouse With Backyard// Immaculate 3 Bedrooms Luxury Freehold Town House In Executive Caledon Southfields Village Community!! More Than 14 Feet High Grand Foyer Area! Open Concept Main Floor With 9 Feet High Ceiling Layout With Gas Fireplace & Filled With Natural Light! Modern Style Kitchen With Butler's Pantry , Back Splash, Quartz Countertop & S/S Appliances!! **Carpet Free House** Upgraded Engineered Hardwood Flooring, Oak Staircase With Iron Pickets! Loaded With Pot Lights! Master Bedroom Comes With Walk-In Closet & 4 Pcs Ensuite With Separate Shower & Tub!! 3 Good Size Bedrooms!! Laundry Is Conveniently Located In Upper Level. The Lower Room Leads To The Fenced Backyard & Provides Access To The Large Tandem Double-Car Garage. //4 Cars Parking// Walkout Basement With Full Washroom & Bedroom! All Washroom Counters Have Been Upgraded* Walking Distance To School, Park and Few Steps To Etobicoke Creek!! ** No Side Walk For Extra Parking ** 3 Cars Parking Including Garage! Must View House! Shows 10/10* (id:61852)
Property Details
| MLS® Number | W12434290 |
| Property Type | Single Family |
| EquipmentType | Water Heater |
| ParkingSpaceTotal | 4 |
| RentalEquipmentType | Water Heater |
Building
| BathroomTotal | 4 |
| BedroomsAboveGround | 3 |
| BedroomsBelowGround | 1 |
| BedroomsTotal | 4 |
| Appliances | Dishwasher, Dryer, Stove, Washer, Refrigerator |
| BasementDevelopment | Finished |
| BasementFeatures | Walk Out |
| BasementType | N/a (finished) |
| ConstructionStyleAttachment | Attached |
| CoolingType | Central Air Conditioning |
| ExteriorFinish | Brick, Stone |
| FireplacePresent | Yes |
| FlooringType | Hardwood, Ceramic, Vinyl, Laminate |
| HalfBathTotal | 1 |
| HeatingFuel | Natural Gas |
| HeatingType | Forced Air |
| StoriesTotal | 2 |
| SizeInterior | 1500 - 2000 Sqft |
| Type | Row / Townhouse |
| UtilityWater | Municipal Water |
Parking
| Garage |
Land
| Acreage | No |
| Sewer | Sanitary Sewer |
| SizeDepth | 98 Ft ,7 In |
| SizeFrontage | 22 Ft ,9 In |
| SizeIrregular | 22.8 X 98.6 Ft |
| SizeTotalText | 22.8 X 98.6 Ft |
Rooms
| Level | Type | Length | Width | Dimensions |
|---|---|---|---|---|
| Second Level | Laundry Room | Measurements not available | ||
| Second Level | Primary Bedroom | Measurements not available | ||
| Second Level | Bedroom 2 | Measurements not available | ||
| Second Level | Bedroom 3 | Measurements not available | ||
| Basement | Bedroom | Measurements not available | ||
| Basement | Bathroom | Measurements not available | ||
| Main Level | Living Room | Measurements not available | ||
| Main Level | Dining Room | Measurements not available | ||
| Main Level | Family Room | Measurements not available | ||
| Main Level | Kitchen | Measurements not available | ||
| Main Level | Eating Area | Measurements not available |
Interested?
Contact us for more information
Ranjit Nijjar
Broker
295 Queen Street East
Brampton, Ontario L6W 3R1
Sony Singh
Salesperson
295 Queen Street East
Brampton, Ontario L6W 3R1















