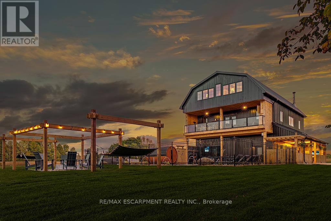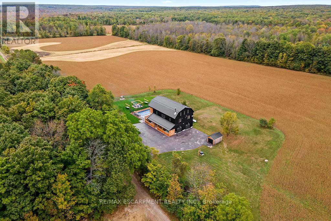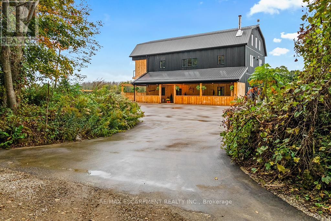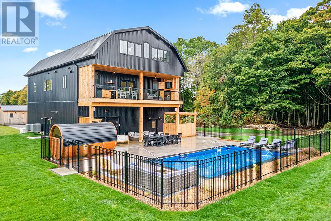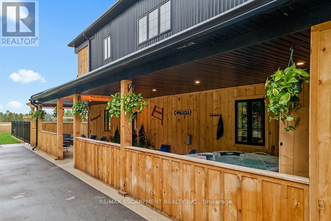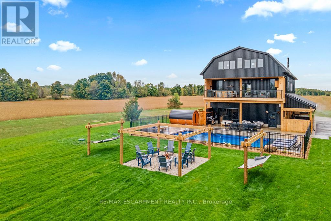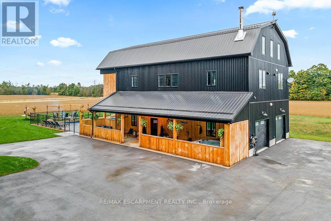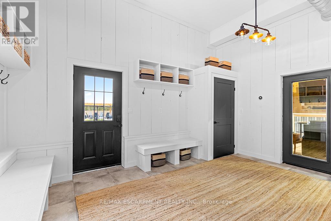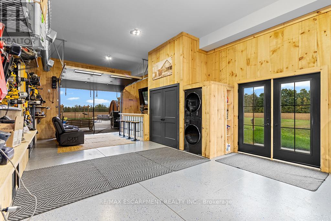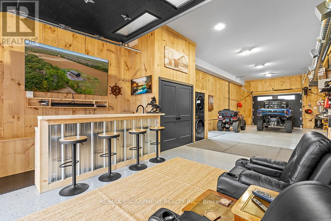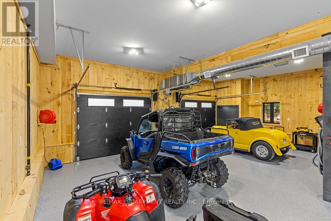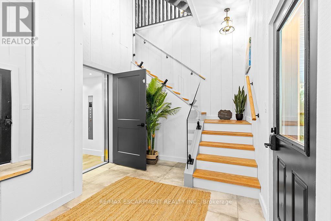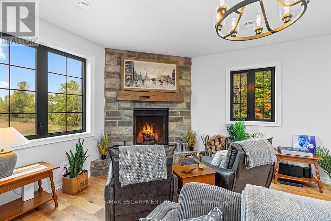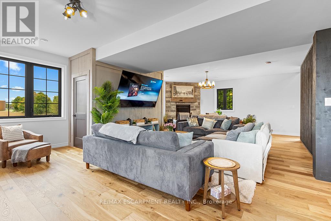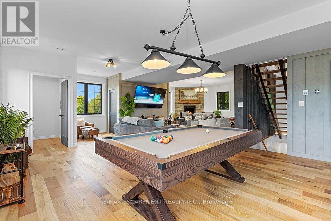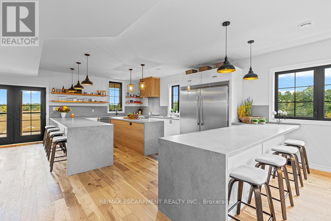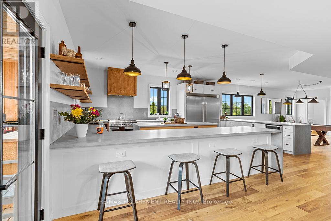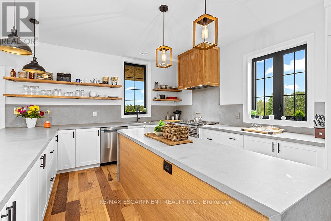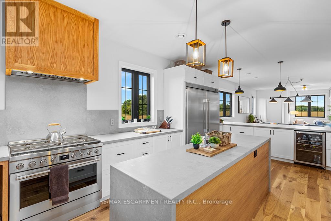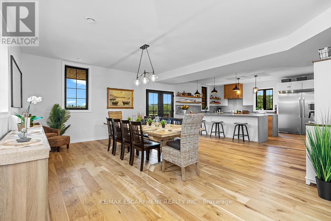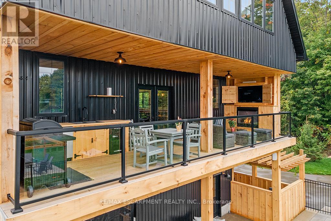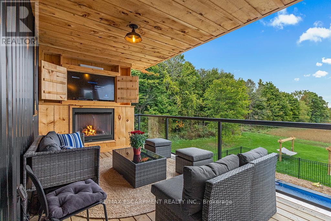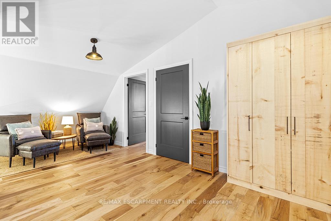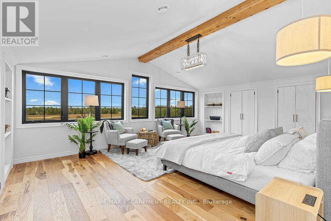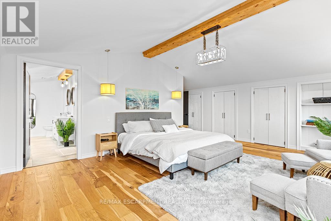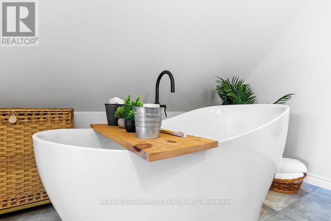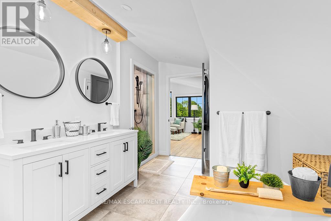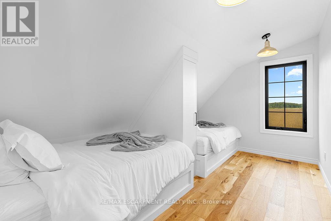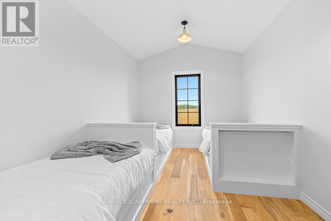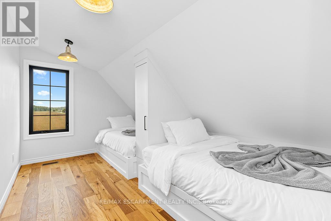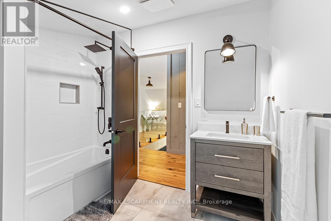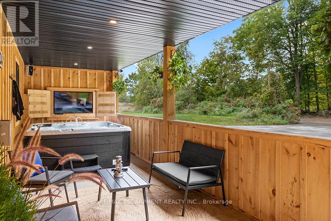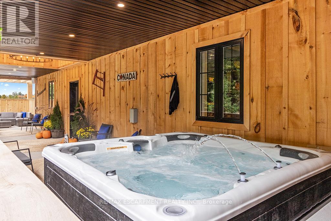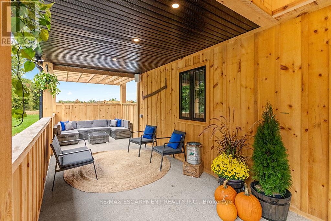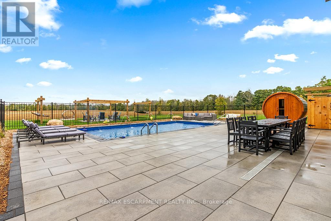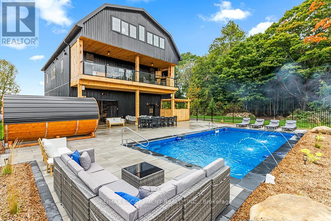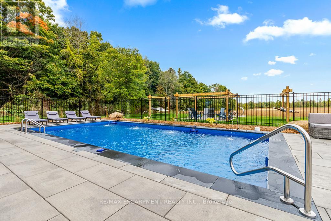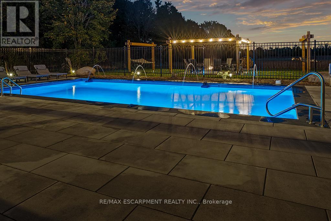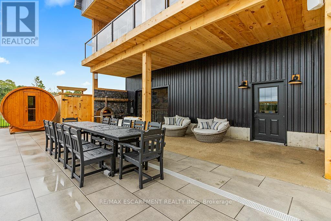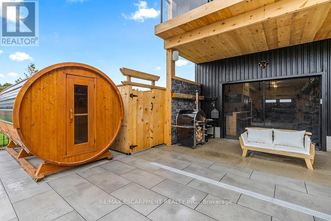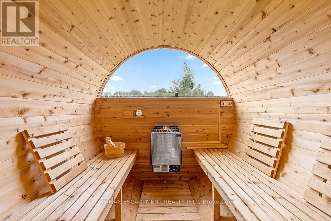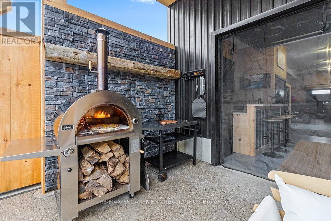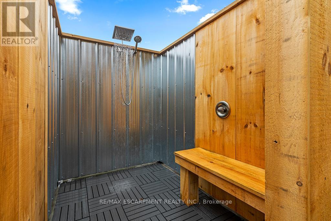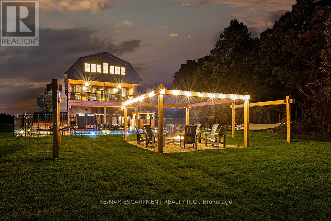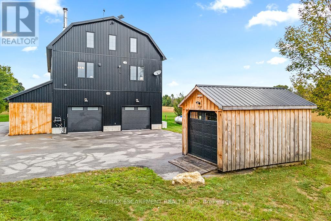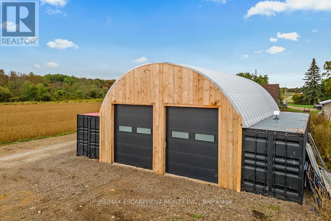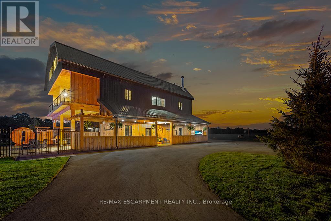402075 Grey Road 17 Georgian Bluffs, Ontario N0H 2T0
$12,000 Monthly
Welcome to 402075 Grey Road 17a spectacular 231-acre estate in Georgian Bluffs where luxury meets country living. This custom-built barndominium blends rustic charm with modern comfort, offering over 4,000 sq ft of finished living space across 4 bedrooms and 4 bathrooms. Designed for accessibility, the home includes a full-size elevator, making all levels easily reachable for everyone. Soaring cathedral ceilings, rich wood finishes, and a stunning wood-burning fireplace set the tone for cozy, elevated living. The open-concept layout is ideal for hosting, with a chef's kitchen and expansive great room flooded with natural light. Step outside to a true resort-style retreat: a sparkling swimming pool, hot tub, sauna, outdoor shower, and multiple decks where you can unwind and take in the surrounding forest, fields, and spring-fed pond. A detached garage/workshop and extensive trail system make this a dream for nature lovers, hobby farmers, or those seeking a private family compound. Located minutes to Wiarton, Owen Sound, and the shores of Georgian Bay - this is the ultimate rural luxury lifestyle. (id:61852)
Property Details
| MLS® Number | X12434291 |
| Property Type | Single Family |
| Community Name | Georgian Bluffs |
| Features | Carpet Free |
| ParkingSpaceTotal | 13 |
| PoolType | Indoor Pool |
Building
| BathroomTotal | 4 |
| BedroomsAboveGround | 4 |
| BedroomsTotal | 4 |
| Amenities | Fireplace(s) |
| Appliances | Garage Door Opener Remote(s), Dishwasher, Dryer, Garage Door Opener, Microwave, Stove, Washer, Window Coverings, Refrigerator |
| ConstructionStyleAttachment | Detached |
| CoolingType | Central Air Conditioning, Air Exchanger |
| ExteriorFinish | Steel |
| FireplacePresent | Yes |
| FoundationType | Poured Concrete, Slab |
| HalfBathTotal | 1 |
| HeatingFuel | Natural Gas |
| HeatingType | Forced Air |
| StoriesTotal | 3 |
| SizeInterior | 3500 - 5000 Sqft |
| Type | House |
Parking
| Attached Garage | |
| Garage |
Land
| Acreage | No |
| Sewer | Septic System |
Rooms
| Level | Type | Length | Width | Dimensions |
|---|---|---|---|---|
| Second Level | Kitchen | 6.76 m | 4.06 m | 6.76 m x 4.06 m |
| Second Level | Dining Room | 5.87 m | 5.99 m | 5.87 m x 5.99 m |
| Second Level | Bathroom | Measurements not available | ||
| Second Level | Recreational, Games Room | 5.08 m | 3 m | 5.08 m x 3 m |
| Second Level | Living Room | 5.87 m | 8.43 m | 5.87 m x 8.43 m |
| Third Level | Bedroom | 4.24 m | 2.84 m | 4.24 m x 2.84 m |
| Third Level | Bedroom | 4.24 m | 2.87 m | 4.24 m x 2.87 m |
| Third Level | Bedroom | 4.24 m | 2.84 m | 4.24 m x 2.84 m |
| Third Level | Bathroom | Measurements not available | ||
| Third Level | Primary Bedroom | 6.1 m | 6.2 m | 6.1 m x 6.2 m |
| Third Level | Bathroom | Measurements not available | ||
| Main Level | Mud Room | 3.76 m | 4.88 m | 3.76 m x 4.88 m |
| Main Level | Bathroom | Measurements not available | ||
| Main Level | Foyer | 3.89 m | 2.84 m | 3.89 m x 2.84 m |
https://www.realtor.ca/real-estate/28929479/402075-grey-road-17-georgian-bluffs-georgian-bluffs
Interested?
Contact us for more information
Jamie Kovacs
Salesperson
109 Portia Drive #4b
Ancaster, Ontario L8G 0E8
