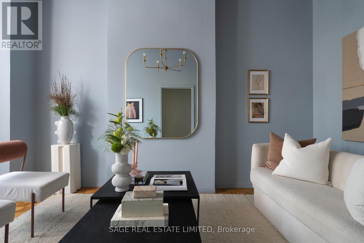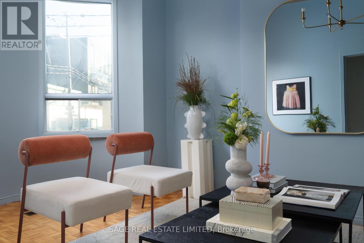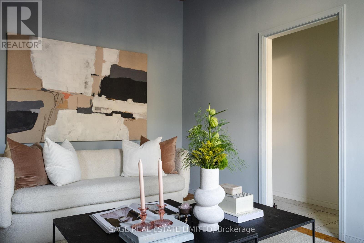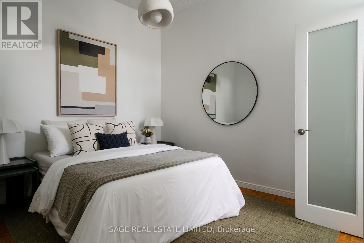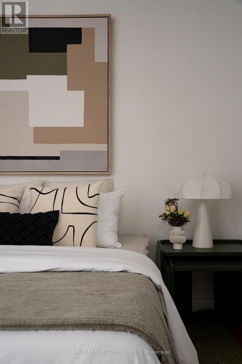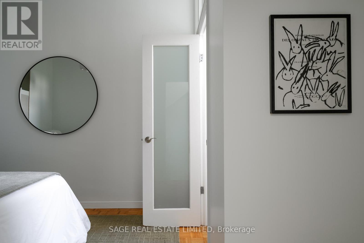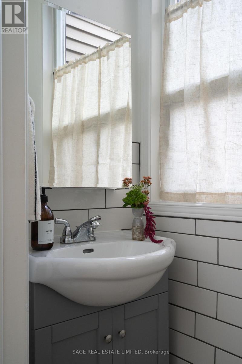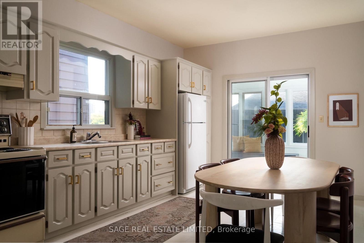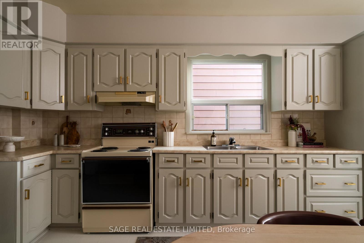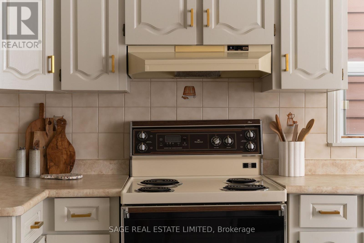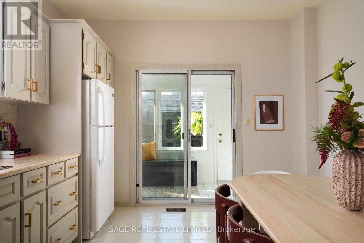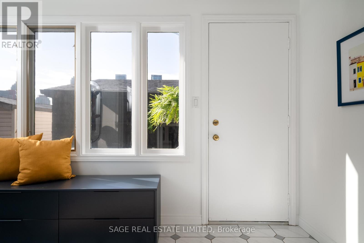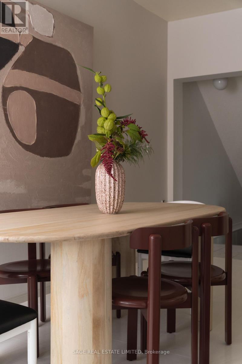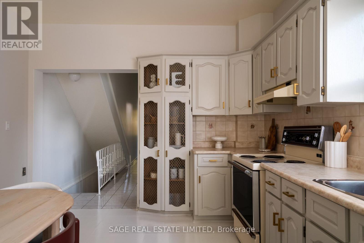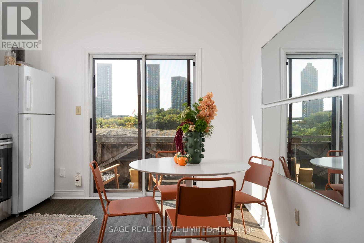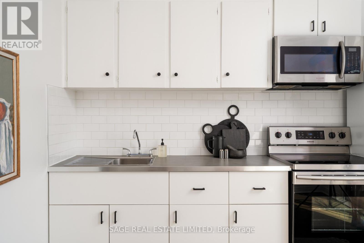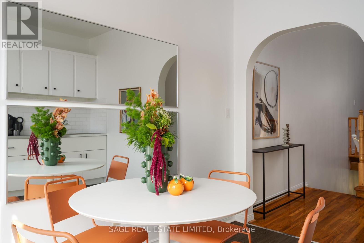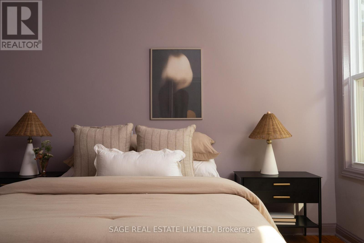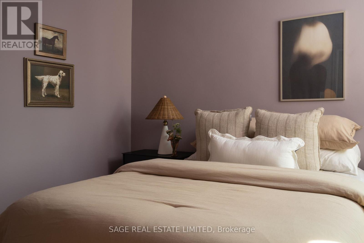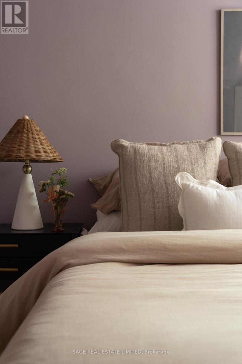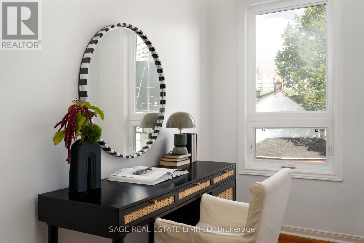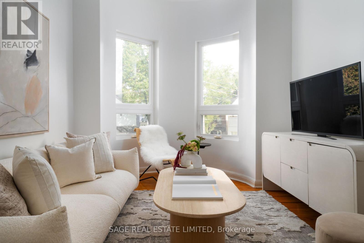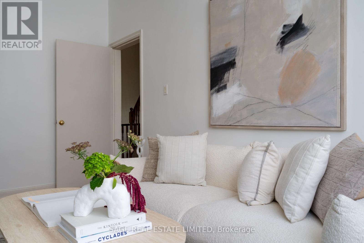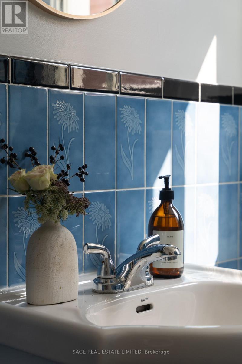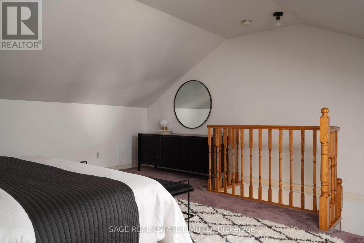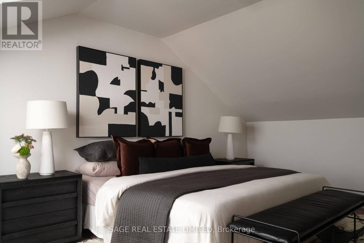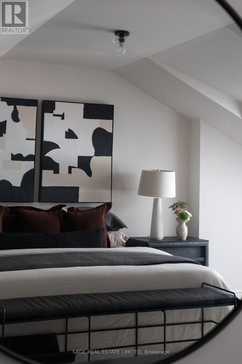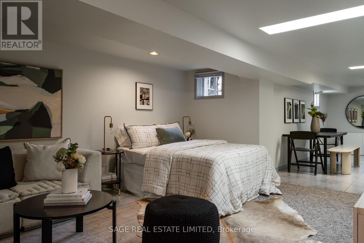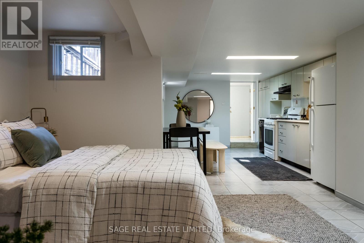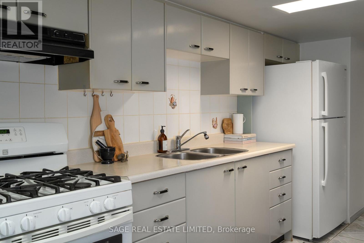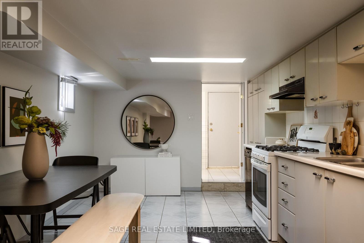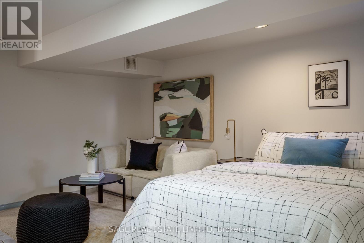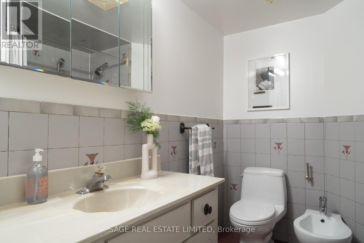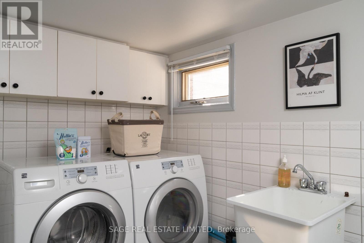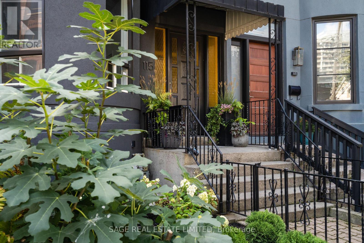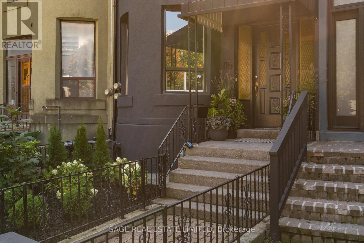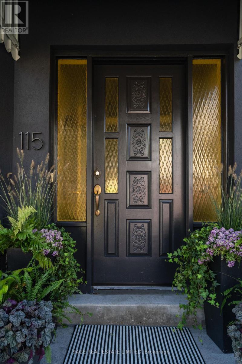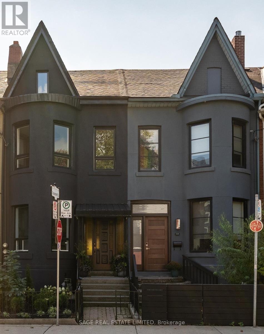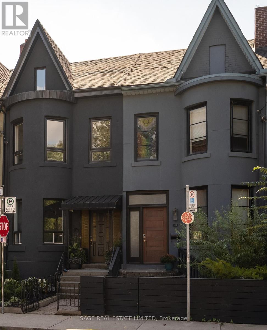115 Niagara Street Toronto, Ontario M5V 1C6
$899,000
VICTORIAN VERSATILITY. First timers seeking versatility in layouts, parking and location? This Victorian beauty is for you! Sky high ceilings on all three levels (10 ft on the main floor!) with 9'2 ft in the lower level (yes it has a walk out). Easily convert this house into the single family home of your dreams, or live upstairs and potentially rent out one or both downstairs units. One car garage in the back, but you may never need to use your car here: This is THE MOST central and connected area within seconds to all the great restaurants, bars, galleries of King and Queen W neighbourhoods. Trinity Bellwoods and Stanley Park within a short stroll. Stakt Market, the Well, and Farm Boy are a moment away. Every main commuting artery and transit option - basically at your doorstop. This is created and curated urban living for those of you who want character, culture and convenience. Come and get it. (id:61852)
Open House
This property has open houses!
2:00 pm
Ends at:4:00 pm
2:00 pm
Ends at:4:00 pm
Property Details
| MLS® Number | C12433873 |
| Property Type | Multi-family |
| Neigbourhood | Spadina—Fort York |
| Community Name | Niagara |
| AmenitiesNearBy | Public Transit, Park |
| CommunityFeatures | Community Centre |
| Features | Lane, In-law Suite |
| ParkingSpaceTotal | 1 |
| Structure | Porch, Patio(s) |
Building
| BathroomTotal | 3 |
| BedroomsAboveGround | 4 |
| BedroomsBelowGround | 1 |
| BedroomsTotal | 5 |
| Appliances | Dishwasher, Dryer, Microwave, Oven, Stove, Washer, Refrigerator |
| BasementFeatures | Apartment In Basement, Separate Entrance |
| BasementType | N/a |
| CoolingType | Central Air Conditioning |
| ExteriorFinish | Stucco, Steel |
| FlooringType | Tile, Hardwood, Carpeted |
| FoundationType | Concrete, Poured Concrete |
| HalfBathTotal | 1 |
| HeatingFuel | Natural Gas |
| HeatingType | Forced Air |
| StoriesTotal | 3 |
| SizeInterior | 1500 - 2000 Sqft |
| Type | Duplex |
| UtilityWater | Municipal Water |
Parking
| Detached Garage | |
| Garage |
Land
| Acreage | No |
| LandAmenities | Public Transit, Park |
| Sewer | Sanitary Sewer |
| SizeDepth | 90 Ft |
| SizeFrontage | 16 Ft ,6 In |
| SizeIrregular | 16.5 X 90 Ft |
| SizeTotalText | 16.5 X 90 Ft |
Rooms
| Level | Type | Length | Width | Dimensions |
|---|---|---|---|---|
| Second Level | Bedroom 2 | 3 m | 5.2 m | 3 m x 5.2 m |
| Second Level | Bedroom 3 | 3 m | 3.7 m | 3 m x 3.7 m |
| Second Level | Kitchen | 3.5 m | 3.4 m | 3.5 m x 3.4 m |
| Second Level | Den | 1.7 m | 3.2 m | 1.7 m x 3.2 m |
| Third Level | Bedroom 4 | 4.8 m | 6.9 m | 4.8 m x 6.9 m |
| Basement | Bedroom 5 | 4.8 m | 4.6 m | 4.8 m x 4.6 m |
| Basement | Kitchen | 3.5 m | 5.8 m | 3.5 m x 5.8 m |
| Main Level | Living Room | 3 m | 5.2 m | 3 m x 5.2 m |
| Main Level | Bedroom | 3 m | 4.3 m | 3 m x 4.3 m |
| Main Level | Kitchen | 1.8 m | 5.5 m | 1.8 m x 5.5 m |
| Main Level | Mud Room | 3.5 m | 1.8 m | 3.5 m x 1.8 m |
https://www.realtor.ca/real-estate/28928862/115-niagara-street-toronto-niagara-niagara
Interested?
Contact us for more information
Alex Brott
Broker
2010 Yonge Street
Toronto, Ontario M4S 1Z9
