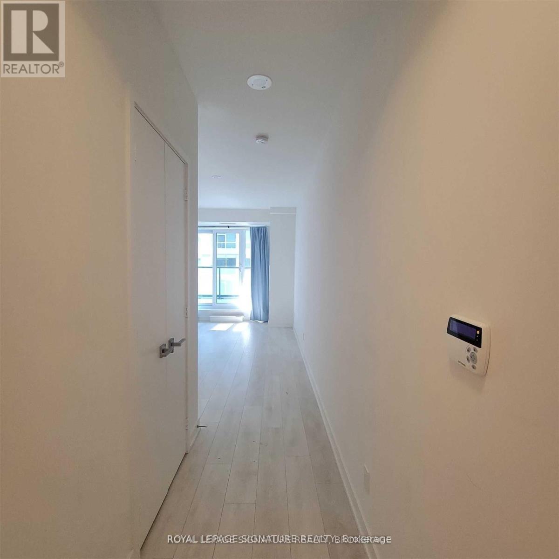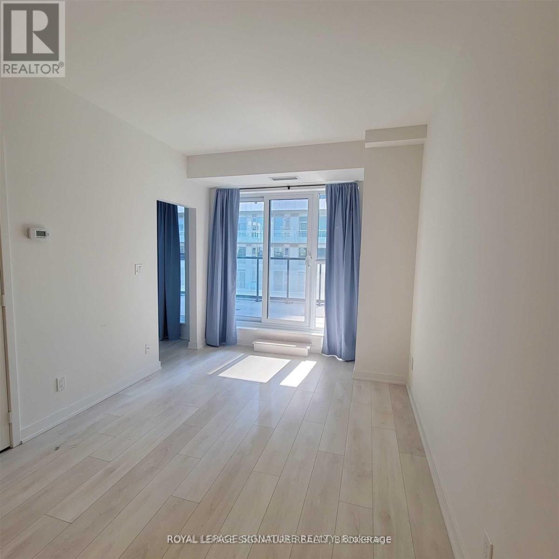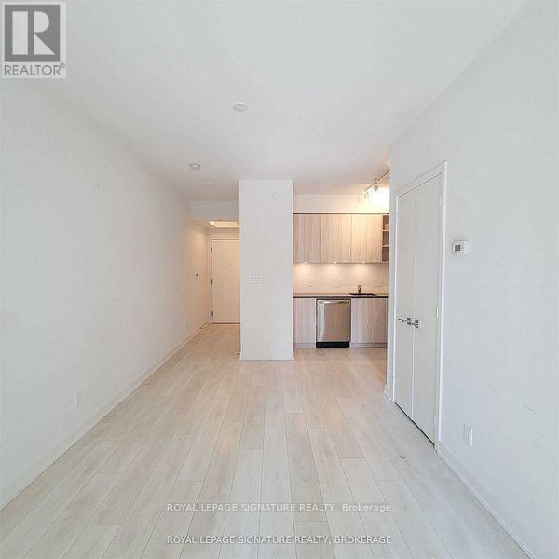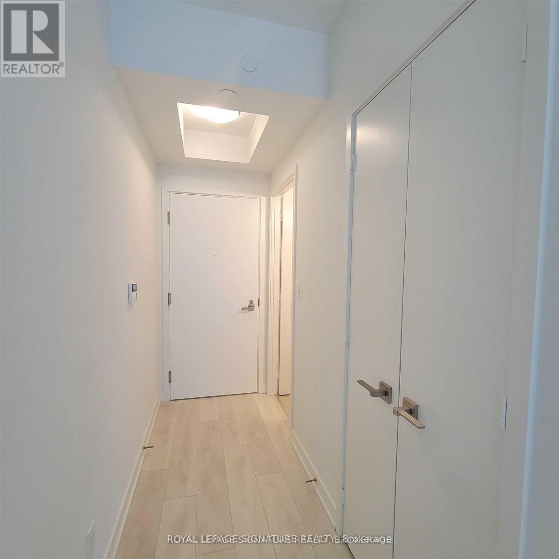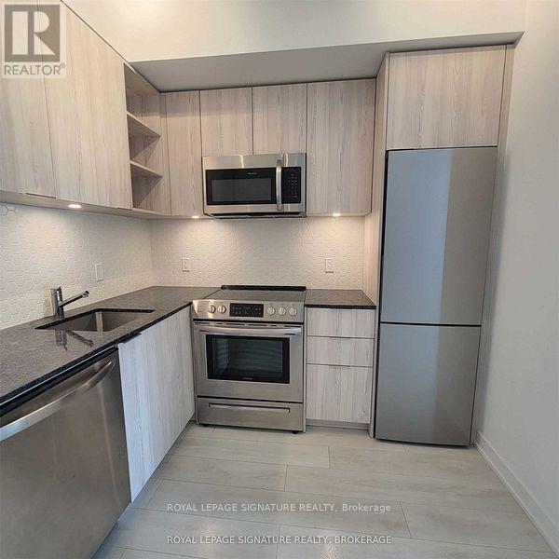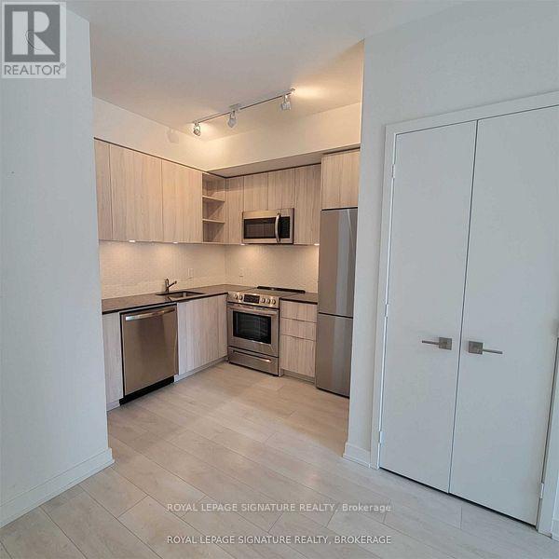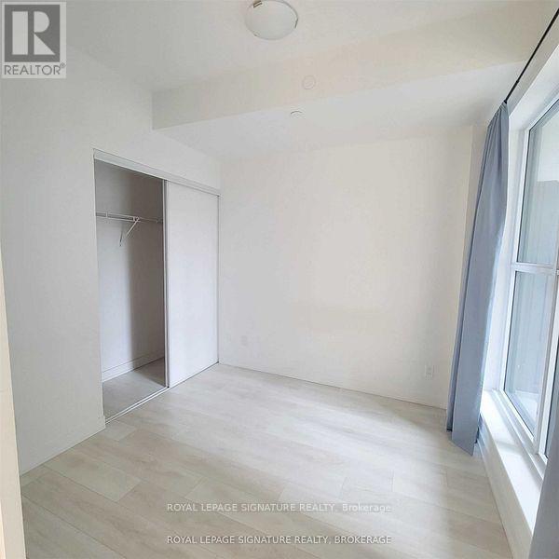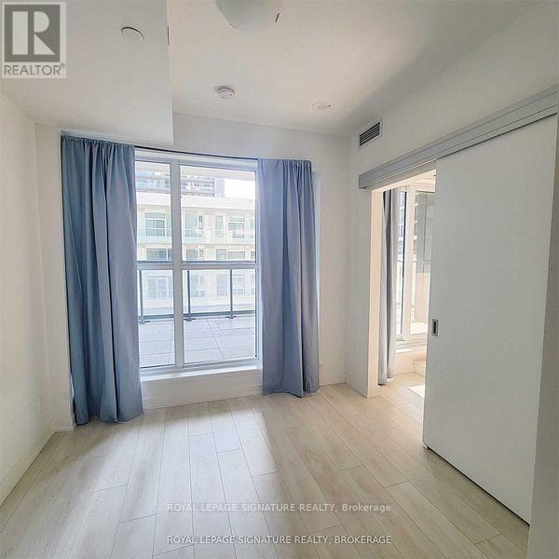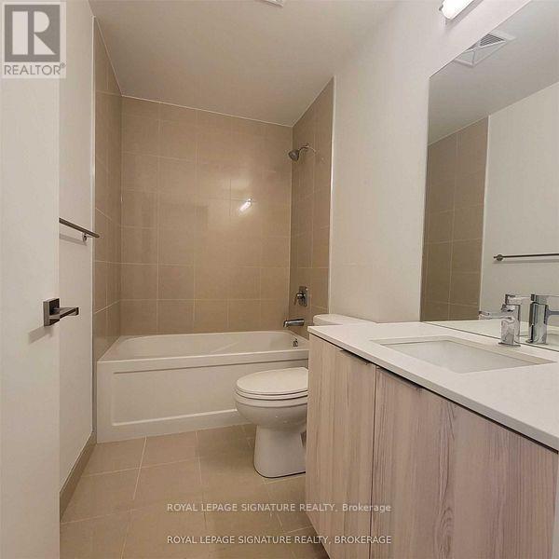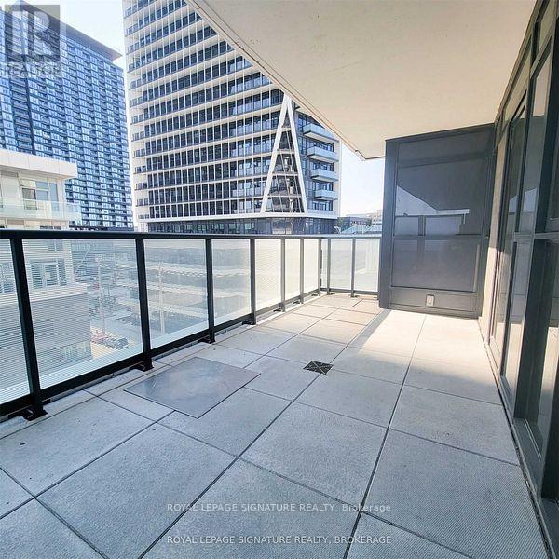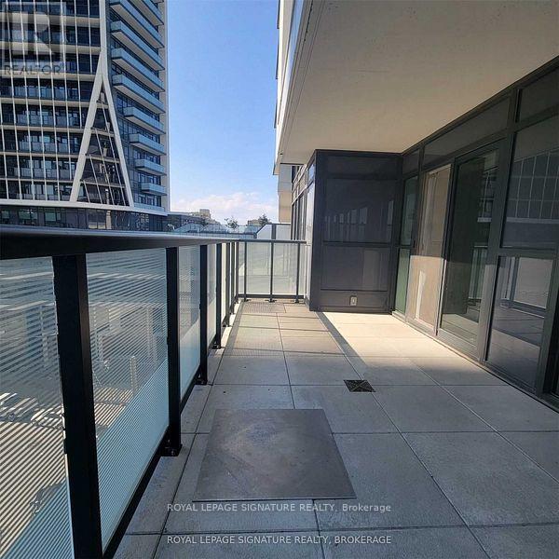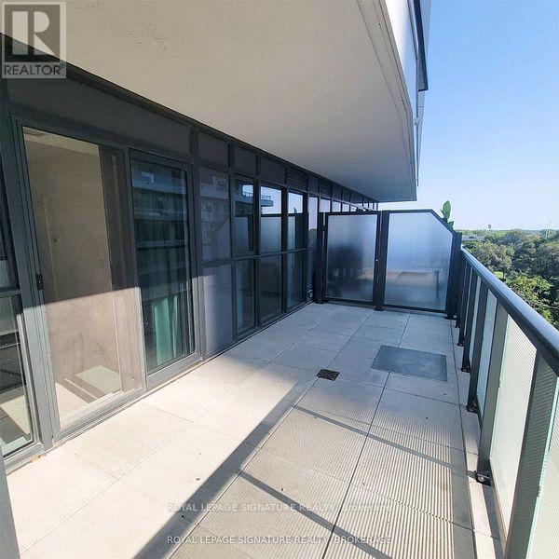503 - 30 Ordnance Street Toronto, Ontario M6K 0C8
$2,400 Monthly
Bright and airy 1 Bedroom Unit at Playground Condos. Enjoy the Large 100sqft Terrace, only a few units have it! Open-concept Living, Laminate flooring throughout. Perfect for the Urban/Active Life Style! Enjoy the convenience of a prime downtown location right in the Heart of Liberty village. only a short walk to Lake Ontario Waterfront, TTC, groceries, restaurants, and lush green spaces, King West, The Well, and more all just minutes away. Top-tier building amenities: 24-hr concierge, outdoor pool & sun deck, gym, sauna, party room, billiards, guest suites, underground visitor parking, and more. This vibrant, walkable neighbourhood offers the best of Toronto right at your doorstep. Don't miss your chance to live in one of the cities most dynamic communities! (id:61852)
Property Details
| MLS® Number | C12433760 |
| Property Type | Single Family |
| Neigbourhood | Fort York-Liberty Village |
| Community Name | Niagara |
| AmenitiesNearBy | Park, Public Transit |
| CommunityFeatures | Pet Restrictions, Community Centre |
| ParkingSpaceTotal | 1 |
| PoolType | Outdoor Pool |
| ViewType | City View, Lake View |
Building
| BathroomTotal | 1 |
| BedroomsAboveGround | 1 |
| BedroomsTotal | 1 |
| Age | 0 To 5 Years |
| Amenities | Exercise Centre, Party Room, Sauna, Visitor Parking, Security/concierge |
| Appliances | Dishwasher, Dryer, Microwave, Stove, Washer, Refrigerator |
| CoolingType | Central Air Conditioning |
| ExteriorFinish | Brick, Concrete |
| FireProtection | Smoke Detectors |
| FlooringType | Laminate, Ceramic |
| HeatingFuel | Natural Gas |
| HeatingType | Forced Air |
| SizeInterior | 500 - 599 Sqft |
| Type | Apartment |
Parking
| No Garage |
Land
| Acreage | No |
| LandAmenities | Park, Public Transit |
Rooms
| Level | Type | Length | Width | Dimensions |
|---|---|---|---|---|
| Main Level | Living Room | Measurements not available | ||
| Main Level | Kitchen | Measurements not available | ||
| Main Level | Primary Bedroom | Measurements not available | ||
| Main Level | Bathroom | Measurements not available |
https://www.realtor.ca/real-estate/28928589/503-30-ordnance-street-toronto-niagara-niagara
Interested?
Contact us for more information
Charlene Diaz
Salesperson
495 Wellington St W #100
Toronto, Ontario M5V 1G1
