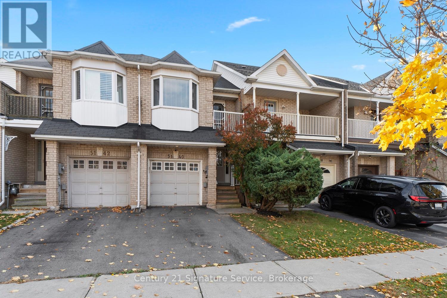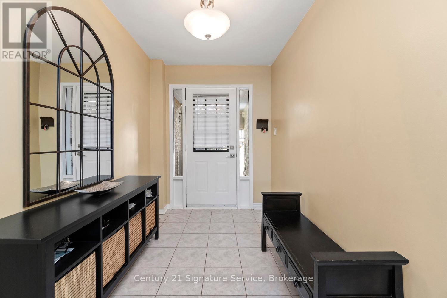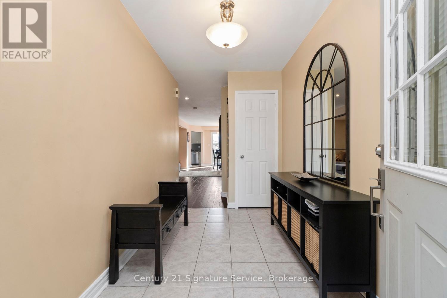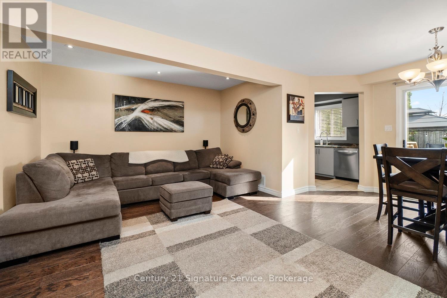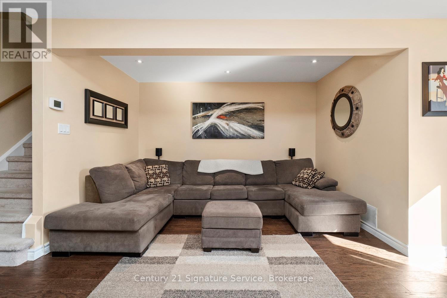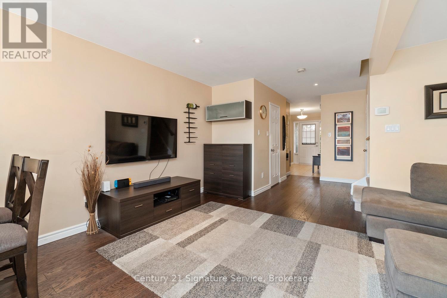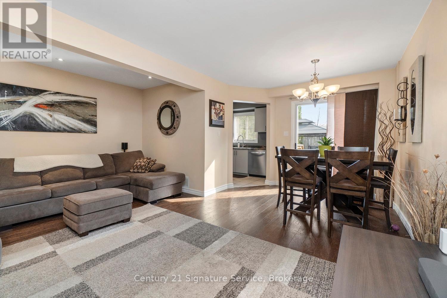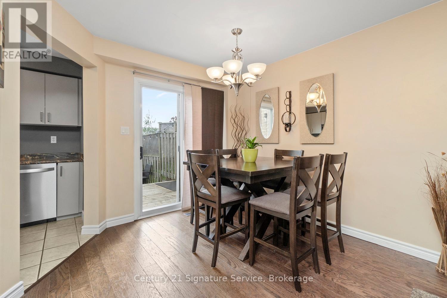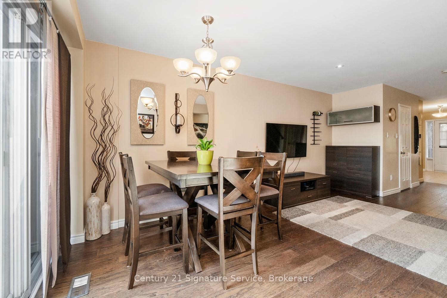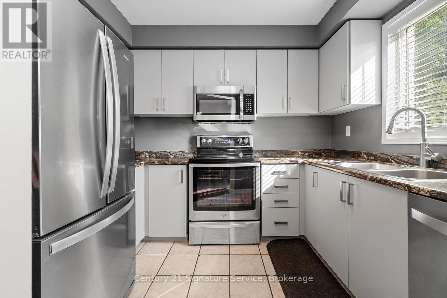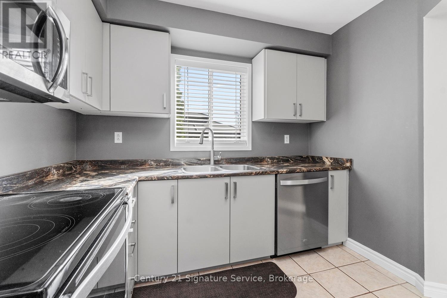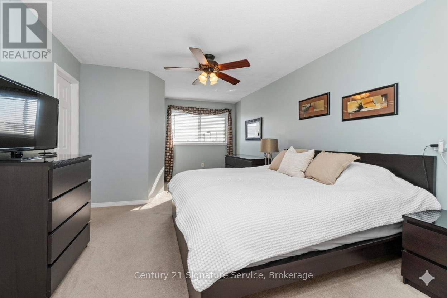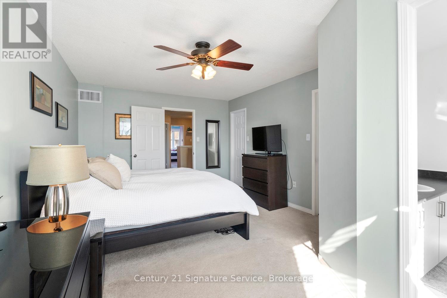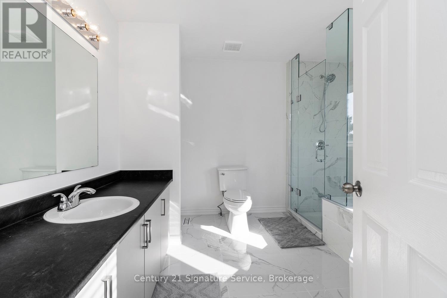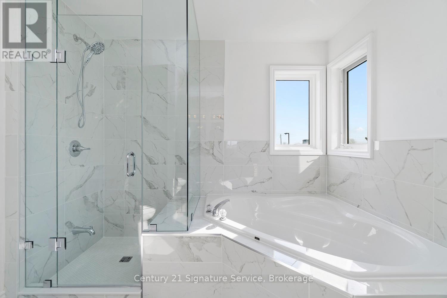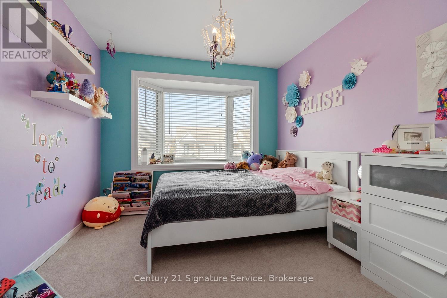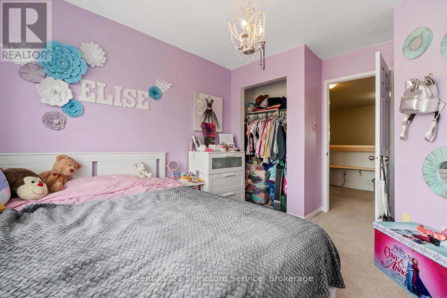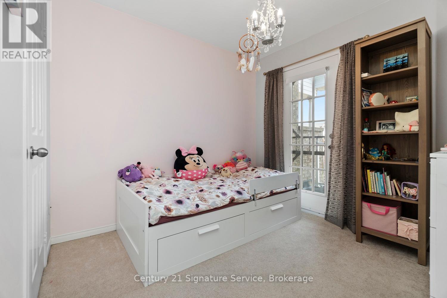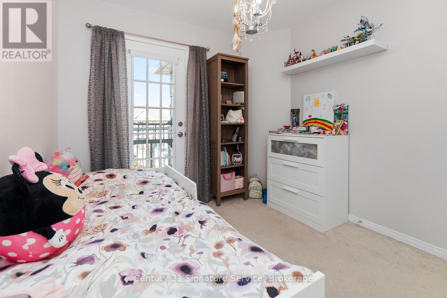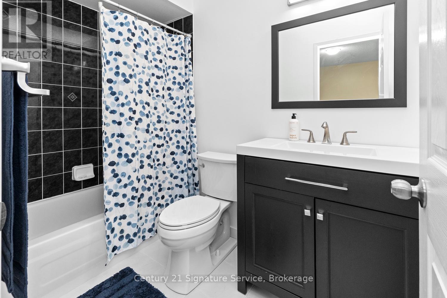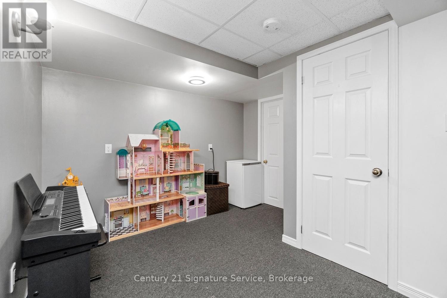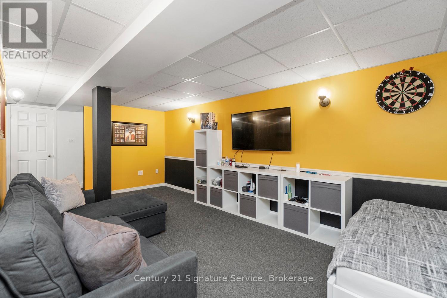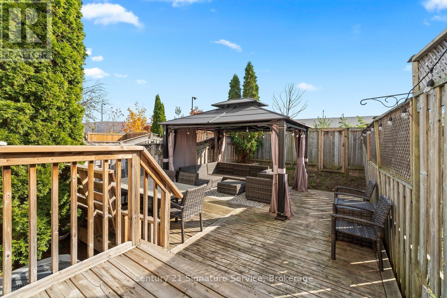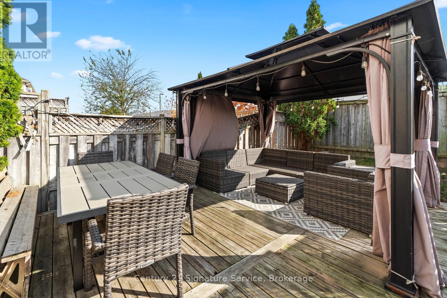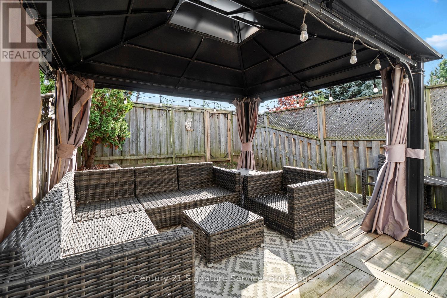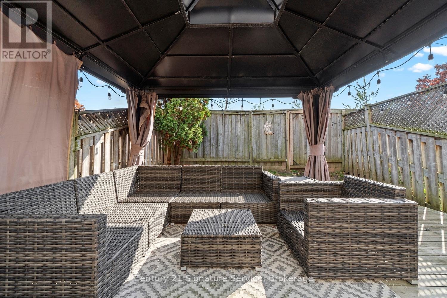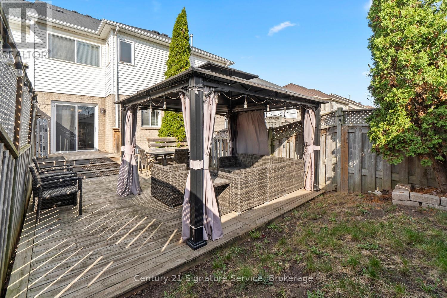5140 Lampman Avenue Burlington, Ontario L7L 6K1
$839,999
Yours to discover! This thoughtfully updated 3-bedroom townhome located in the heart of the desirable Uptown neighborhood. Inside, you're greeted by rich hardwood floors and recessed lighting that create a warm, inviting atmosphere on the main level. The open-concept living and dining area is designed for easy entertaining and flows directly onto an impressive two-level deck. This expansive outdoor space is perfect for summer barbecues, hosting friends, or simply enjoying a quiet morning outdoors. The modern kitchen is central to the home, equipped with updated appliances that make meal prep and hosting a seamless experience. Navigating your way upstairs, you'll find the primary suite offers a true retreat, featuring two separate closets and a fully renovated, spa-like ensuite bathroom. A spacious second bedroom provides ample comfort, while the third bedroom includes its own private walk-out balcony an ideal spot for a quiet escape. The fully finished basement adds valuable living space, offering a large recreation area that can easily serve as a home theatre, gym, or game room. This home perfectly balances versatile spaces for social gatherings with private areas designed for peace and quiet. Your future starts here! (id:61852)
Property Details
| MLS® Number | W12433713 |
| Property Type | Single Family |
| Community Name | Uptown |
| EquipmentType | Water Heater |
| ParkingSpaceTotal | 2 |
| RentalEquipmentType | Water Heater |
Building
| BathroomTotal | 3 |
| BedroomsAboveGround | 3 |
| BedroomsTotal | 3 |
| Appliances | Dishwasher, Dryer, Stove, Washer, Refrigerator |
| BasementDevelopment | Finished |
| BasementType | N/a (finished) |
| ConstructionStyleAttachment | Attached |
| CoolingType | Central Air Conditioning |
| ExteriorFinish | Brick, Vinyl Siding |
| FlooringType | Hardwood, Carpeted |
| FoundationType | Concrete |
| HalfBathTotal | 1 |
| HeatingFuel | Natural Gas |
| HeatingType | Forced Air |
| StoriesTotal | 2 |
| SizeInterior | 1100 - 1500 Sqft |
| Type | Row / Townhouse |
| UtilityWater | Municipal Water |
Parking
| Garage |
Land
| Acreage | No |
| Sewer | Sanitary Sewer |
| SizeDepth | 103 Ft ,4 In |
| SizeFrontage | 18 Ft |
| SizeIrregular | 18 X 103.4 Ft |
| SizeTotalText | 18 X 103.4 Ft |
Rooms
| Level | Type | Length | Width | Dimensions |
|---|---|---|---|---|
| Second Level | Primary Bedroom | 5.84 m | 3.85 m | 5.84 m x 3.85 m |
| Second Level | Bedroom 2 | 3.01 m | 2.97 m | 3.01 m x 2.97 m |
| Second Level | Bedroom 3 | 2.79 m | 2.76 m | 2.79 m x 2.76 m |
| Basement | Recreational, Games Room | 6.79 m | 3.02 m | 6.79 m x 3.02 m |
| Basement | Playroom | 3.19 m | 2.92 m | 3.19 m x 2.92 m |
| Main Level | Living Room | 3.78 m | 5.2 m | 3.78 m x 5.2 m |
| Main Level | Dining Room | 1.86 m | 3.05 m | 1.86 m x 3.05 m |
| Main Level | Kitchen | 2.97 m | 2.76 m | 2.97 m x 2.76 m |
https://www.realtor.ca/real-estate/28928550/5140-lampman-avenue-burlington-uptown-uptown
Interested?
Contact us for more information
Andrew Costa
Salesperson
186 Robert Speck Parkway
Mississauga, Ontario L4Z 3G1
