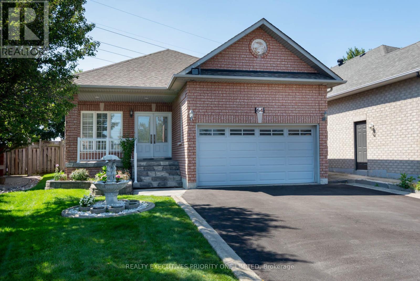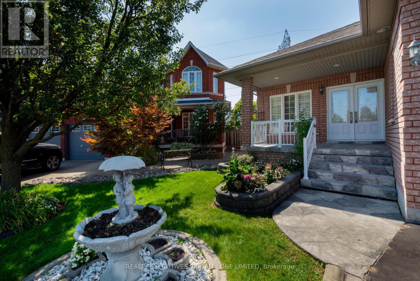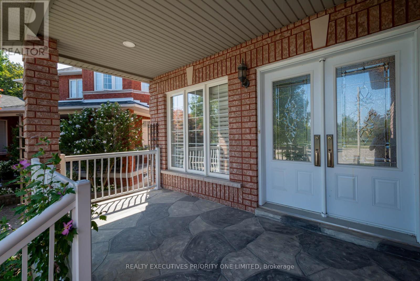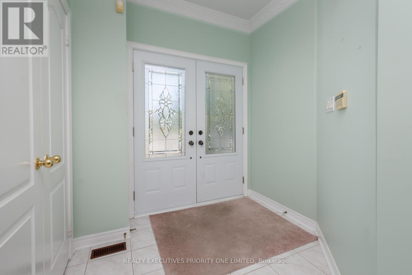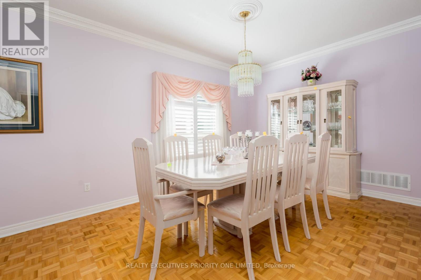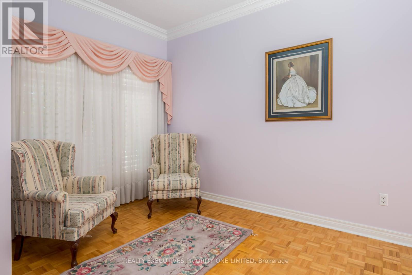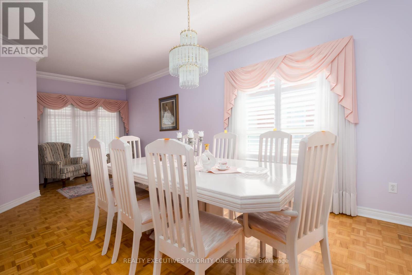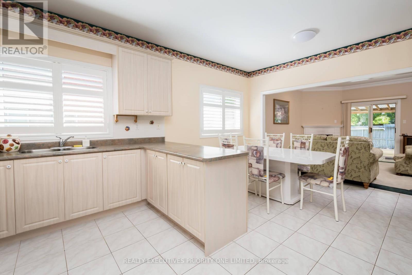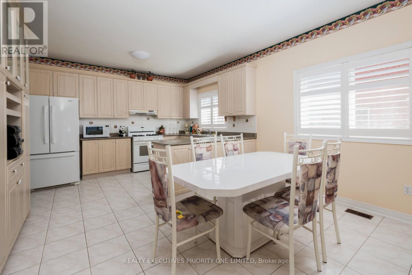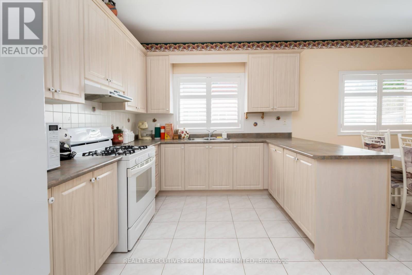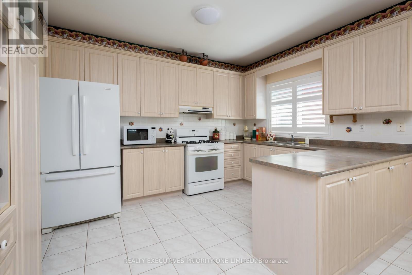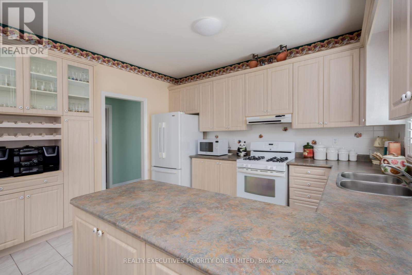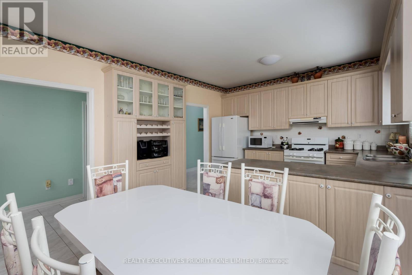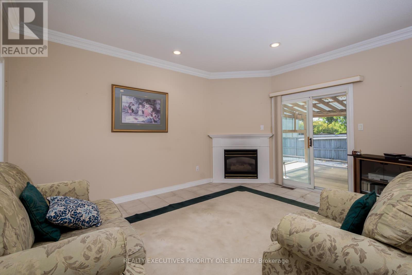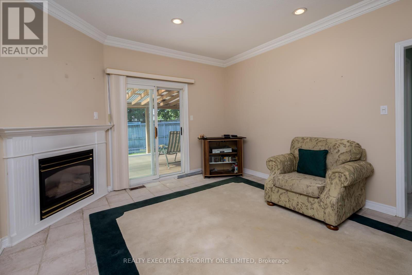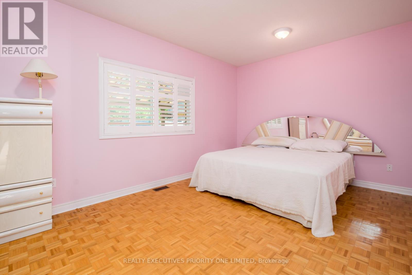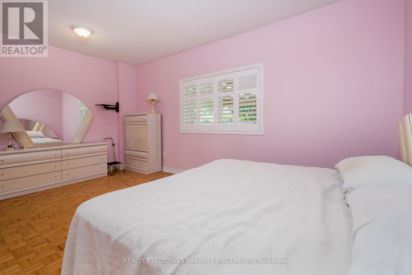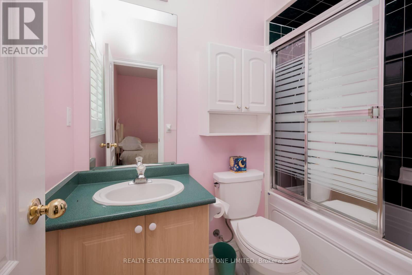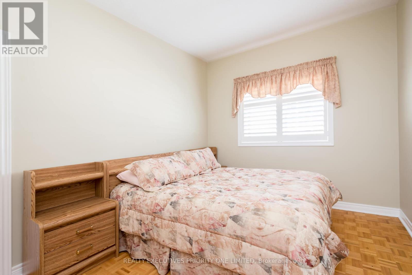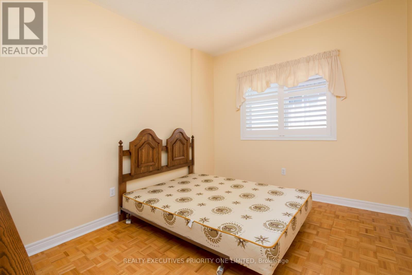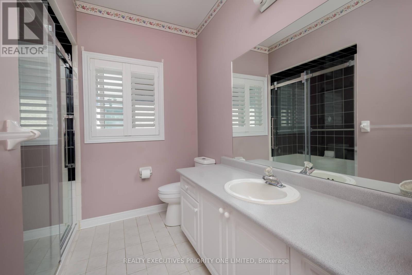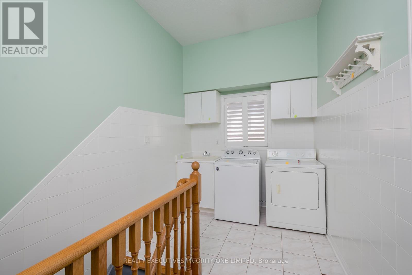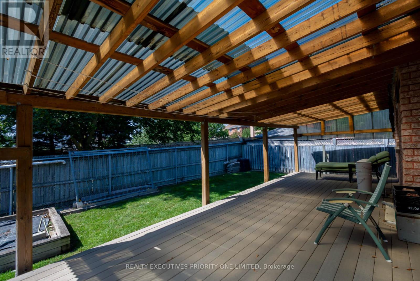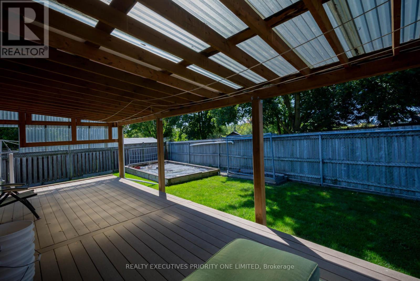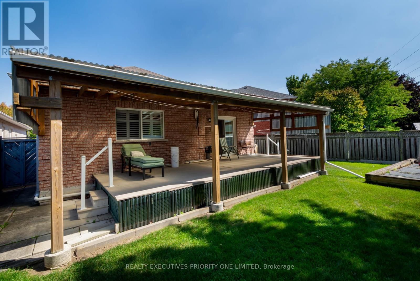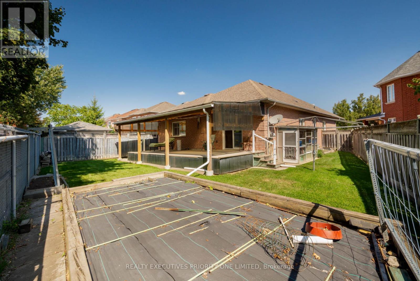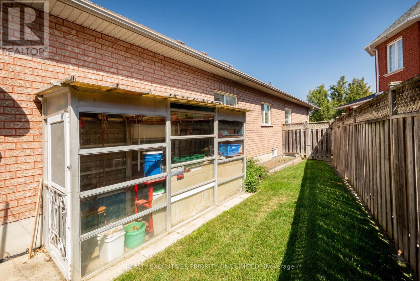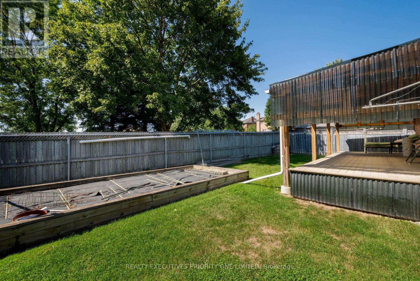64 Brasswinds Court Vaughan, Ontario L4L 9C6
$3,600 Monthly
Welcome to 64 Brasswinds Court! This well-kept and spacious detached bungalow is available for lease in the highly desirable West Woodbridge community, perfectly situated on a quiet court. The home features three bedrooms, two bathrooms, and a double car garage. Inside, you'll find a bright living and dining room combination, a large eat-in kitchen, and a spacious family room with a cozy gas fireplace and walk-out to the deck. The primary bedroom offers a four-piece ensuite and walk-in closet, while the main floor laundry room provides everyday convenience. Located close to all amenities, schools, parks, and major highways, this is a rare opportunity to lease a beautiful bungalow in one of Woodbridge's most sought-after neighbourhoods. Offered at $3,600 per month plus utilities. The landlord prefers a short-term lease. (id:61852)
Property Details
| MLS® Number | N12433772 |
| Property Type | Single Family |
| Community Name | West Woodbridge |
| ParkingSpaceTotal | 6 |
Building
| BathroomTotal | 2 |
| BedroomsAboveGround | 3 |
| BedroomsTotal | 3 |
| Appliances | Dishwasher, Dryer, Stove, Washer, Window Coverings, Refrigerator |
| ArchitecturalStyle | Bungalow |
| BasementDevelopment | Unfinished |
| BasementType | Full (unfinished) |
| ConstructionStyleAttachment | Detached |
| CoolingType | Central Air Conditioning |
| ExteriorFinish | Brick |
| FlooringType | Parquet, Ceramic |
| FoundationType | Concrete |
| HeatingFuel | Natural Gas |
| HeatingType | Forced Air |
| StoriesTotal | 1 |
| SizeInterior | 1500 - 2000 Sqft |
| Type | House |
| UtilityWater | Municipal Water |
Parking
| Attached Garage | |
| Garage |
Land
| Acreage | No |
| Sewer | Sanitary Sewer |
Rooms
| Level | Type | Length | Width | Dimensions |
|---|---|---|---|---|
| Second Level | Primary Bedroom | 3.5 m | 5.33 m | 3.5 m x 5.33 m |
| Second Level | Bedroom 3 | 3.93 m | 3.04 m | 3.93 m x 3.04 m |
| Main Level | Living Room | 7.01 m | 3.35 m | 7.01 m x 3.35 m |
| Main Level | Dining Room | 7.01 m | 3.35 m | 7.01 m x 3.35 m |
| Main Level | Family Room | 3.93 m | 4.57 m | 3.93 m x 4.57 m |
| Main Level | Kitchen | 3.93 m | 3.04 m | 3.93 m x 3.04 m |
| Main Level | Eating Area | 3.93 m | 2.86 m | 3.93 m x 2.86 m |
| Main Level | Bedroom 2 | 3.96 m | 3.01 m | 3.96 m x 3.01 m |
Utilities
| Sewer | Installed |
Interested?
Contact us for more information
Frank Covello
Broker of Record
130 Bass Pro Mills Drive #64
Vaughan, Ontario L4K 5X2
