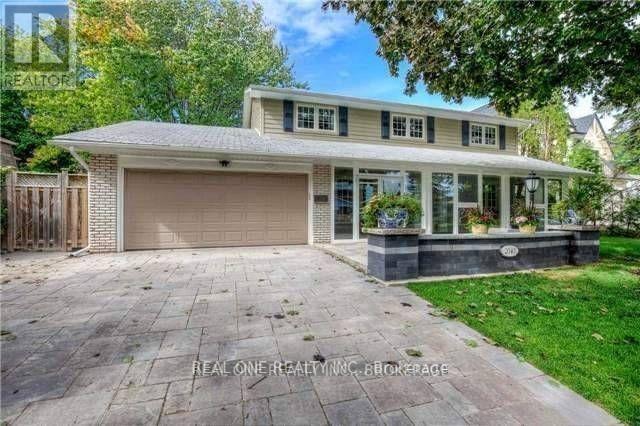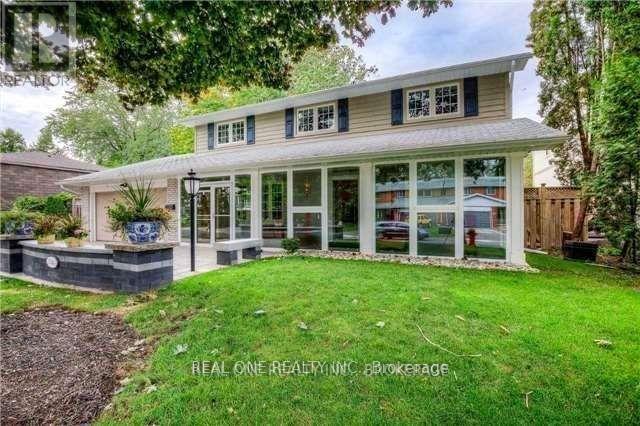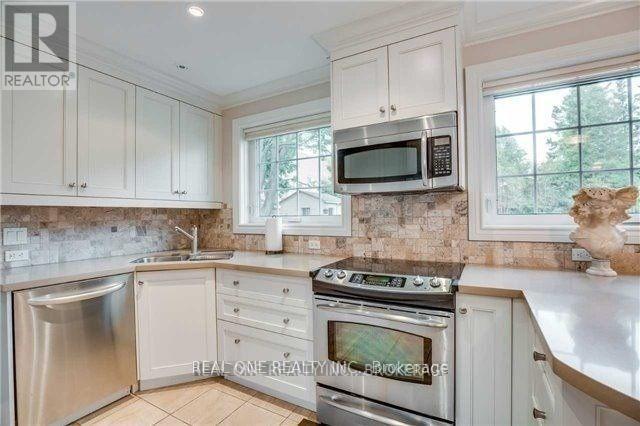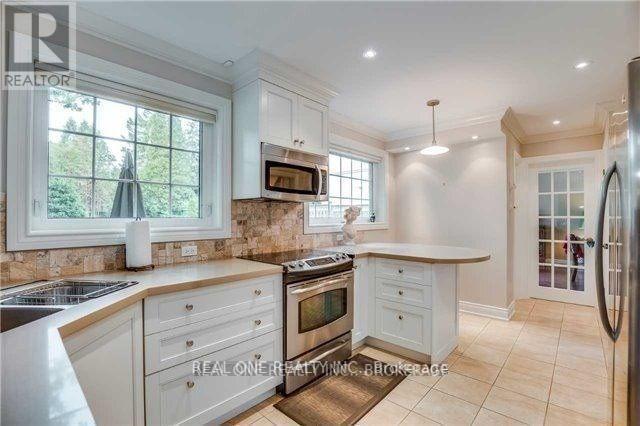2043 Water's Edge Drive Oakville, Ontario L6L 1A3
$4,800 Monthly
Location, Location, Location! Welcome to the prestigious Bronte Marina community, where this stunning 4-bedroom home offers breathtaking sunrise views. Just steps from the lake, marina, Lakeside Park, and the scenic waterfront trail, this residence combines lifestyle and luxury.Perfectly upgraded with over $300,000 in premium renovations, this rare 70 x 119 ft lot presents exceptional potential to rebuild a larger dream home. The property boasts an artfully landscaped backyard, a gourmet kitchen, a professionally designed and renovated basement, and an inviting custom front porch.Additional highlights include an interlocking driveway with parking for six vehicles, an impressive front yard, and timeless curb appeal. This is truly a one-of-a-kind opportunity in Brontes most sought-after location. (id:61852)
Property Details
| MLS® Number | W12433677 |
| Property Type | Single Family |
| Community Name | 1001 - BR Bronte |
| ParkingSpaceTotal | 6 |
Building
| BathroomTotal | 4 |
| BedroomsAboveGround | 4 |
| BedroomsTotal | 4 |
| BasementDevelopment | Finished |
| BasementType | N/a (finished) |
| ConstructionStyleAttachment | Detached |
| CoolingType | Central Air Conditioning |
| ExteriorFinish | Brick |
| FireplacePresent | Yes |
| FoundationType | Concrete |
| HalfBathTotal | 1 |
| HeatingFuel | Natural Gas |
| HeatingType | Forced Air |
| StoriesTotal | 2 |
| SizeInterior | 1500 - 2000 Sqft |
| Type | House |
| UtilityWater | Municipal Water |
Parking
| Attached Garage | |
| Garage |
Land
| Acreage | No |
| Sewer | Sanitary Sewer |
Rooms
| Level | Type | Length | Width | Dimensions |
|---|---|---|---|---|
| Second Level | Primary Bedroom | 5.5 m | 4.1 m | 5.5 m x 4.1 m |
| Second Level | Bedroom 2 | 3.35 m | 2.8 m | 3.35 m x 2.8 m |
| Second Level | Bedroom 3 | 4.65 m | 3.17 m | 4.65 m x 3.17 m |
| Second Level | Bedroom 4 | 3.8 m | 3.26 m | 3.8 m x 3.26 m |
| Basement | Library | 5.5 m | 3.27 m | 5.5 m x 3.27 m |
| Basement | Laundry Room | 3.2 m | 3.8 m | 3.2 m x 3.8 m |
| Basement | Recreational, Games Room | 5.62 m | 3.82 m | 5.62 m x 3.82 m |
| Main Level | Dining Room | 3.72 m | 3.5 m | 3.72 m x 3.5 m |
| Main Level | Family Room | 3.5 m | 4 m | 3.5 m x 4 m |
| Main Level | Kitchen | 2.7 m | 3.15 m | 2.7 m x 3.15 m |
| Main Level | Living Room | 6.82 m | 3.95 m | 6.82 m x 3.95 m |
https://www.realtor.ca/real-estate/28928447/2043-waters-edge-drive-oakville-br-bronte-1001-br-bronte
Interested?
Contact us for more information
Johnny Ma
Salesperson
1660 North Service Rd E #103
Oakville, Ontario L6H 7G3











