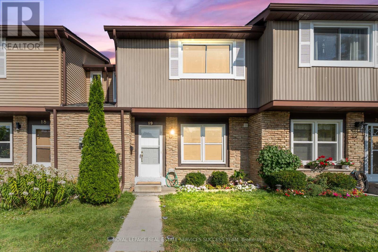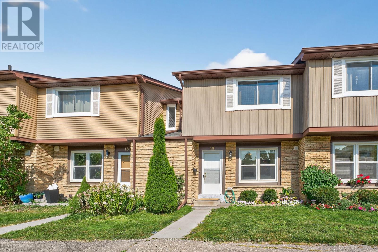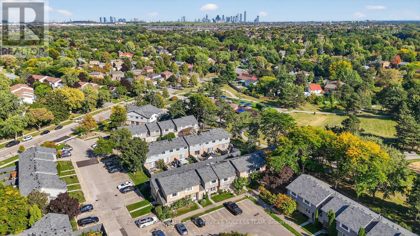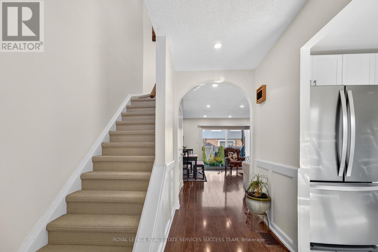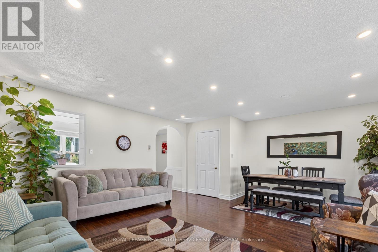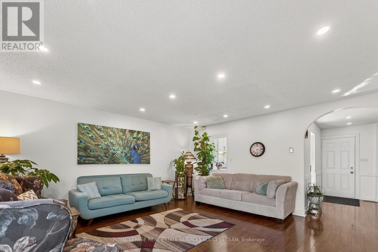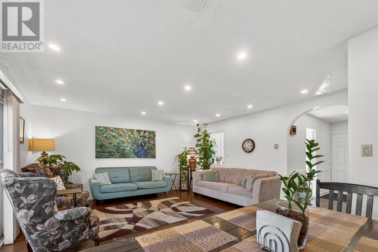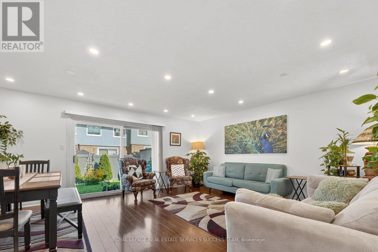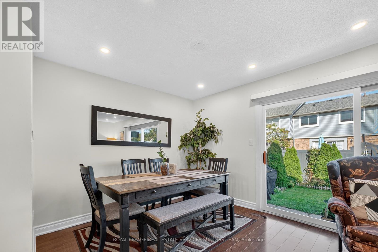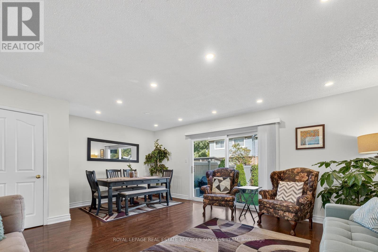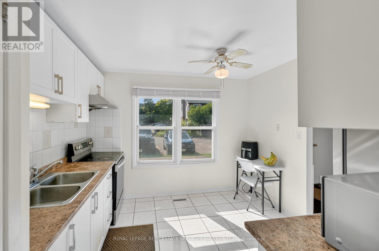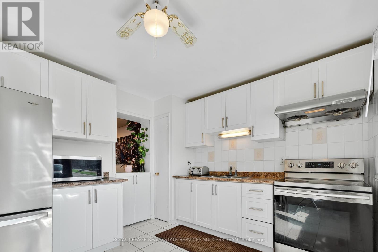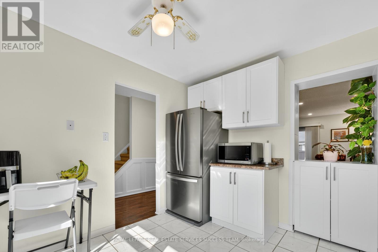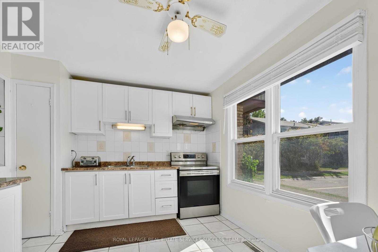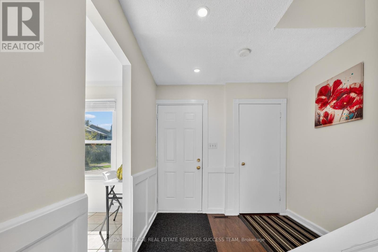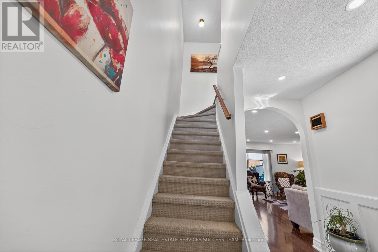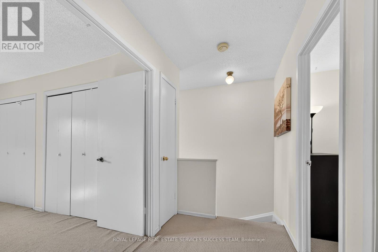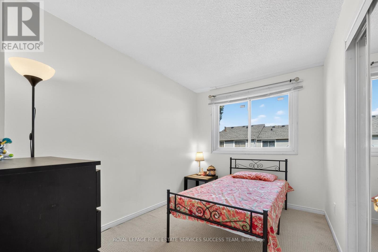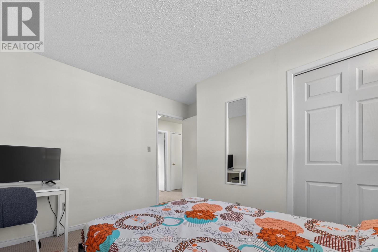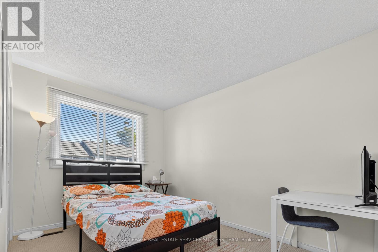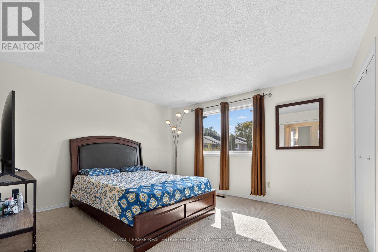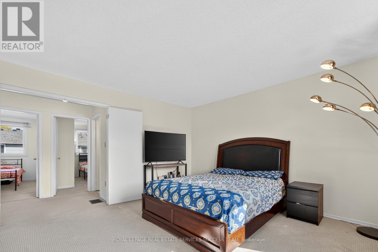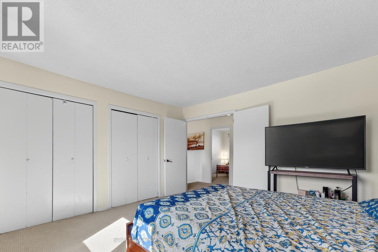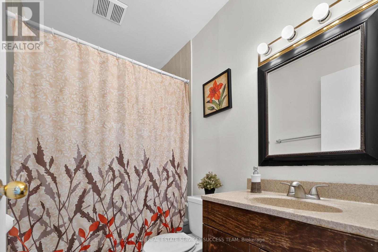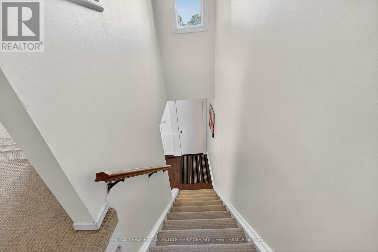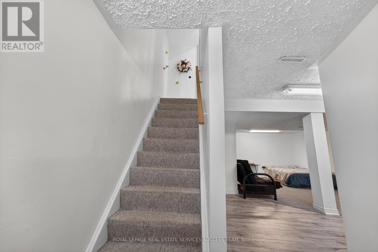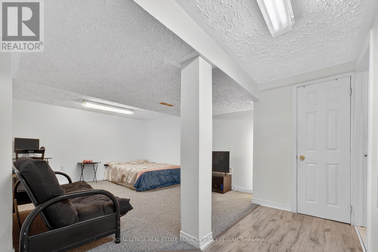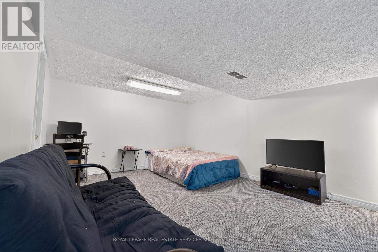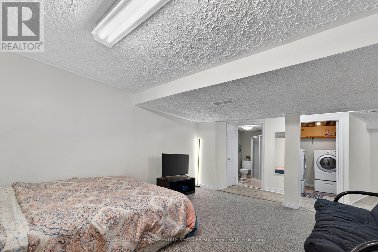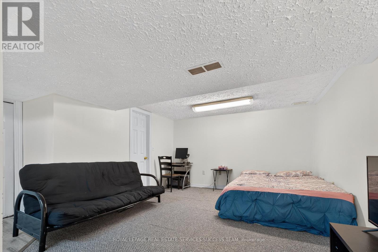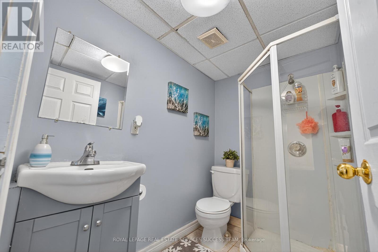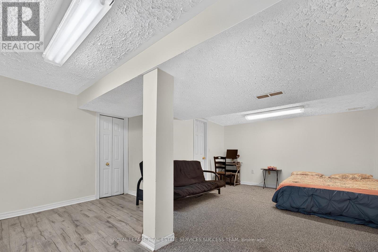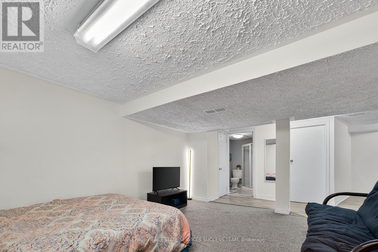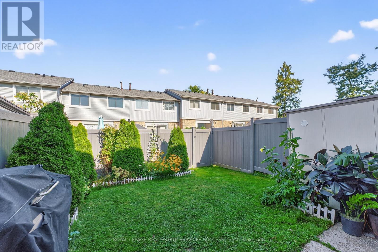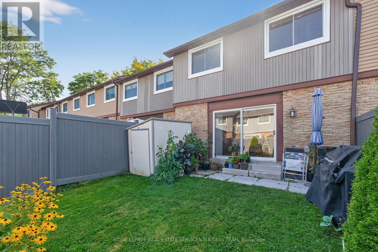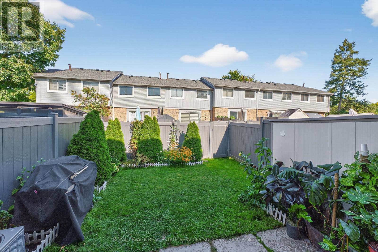19 - 120 Falconer Drive Mississauga, Ontario L5N 1P5
$689,000Maintenance, Insurance, Common Area Maintenance, Cable TV, Parking, Water
$465.37 Monthly
Maintenance, Insurance, Common Area Maintenance, Cable TV, Parking, Water
$465.37 MonthlyWelcome to this Beautiful 3-Bedroom, 2-Bathroom Townhome in Sought-After Streetsville!Nestled in a quiet, family-friendly neighbourhood, this bright and spacious home offers the perfect blend of comfort and convenience. The main level features a generous living and dining area with pot lights, complemented by a well-sized kitchen-ideal for everyday living and entertaining.Upstairs, you'll find three spacious bedrooms with ample natural light, while the finished basement includes a cozy recreation area, a 3-piece bathroom, and a laundry room, providing plenty of space for family gatherings or guests.Step outside to your private, fenced backyard, perfect for BBQs, relaxation, and outdoor enjoyment.Residents enjoy access to great amenities including an outdoor pool, basketball court, visitor parking, and a party room available for rent through property management.Located just steps from parks and scenic green spaces, and minutes from Hwy 401 & 407, top-rated schools, and the GO Station-this is truly a prime location.Cable and internet are included in the maintenance fees for added value and convenience. (id:61852)
Property Details
| MLS® Number | W12433638 |
| Property Type | Single Family |
| Community Name | Streetsville |
| CommunityFeatures | Pets Allowed With Restrictions |
| EquipmentType | Water Heater |
| ParkingSpaceTotal | 1 |
| RentalEquipmentType | Water Heater |
Building
| BathroomTotal | 2 |
| BedroomsAboveGround | 3 |
| BedroomsTotal | 3 |
| Appliances | Dryer, Stove, Washer, Window Coverings, Refrigerator |
| BasementDevelopment | Finished |
| BasementType | N/a (finished) |
| CoolingType | Central Air Conditioning |
| ExteriorFinish | Brick |
| FlooringType | Ceramic, Laminate, Carpeted |
| HeatingFuel | Natural Gas |
| HeatingType | Forced Air |
| StoriesTotal | 2 |
| SizeInterior | 1000 - 1199 Sqft |
| Type | Row / Townhouse |
Parking
| No Garage |
Land
| Acreage | No |
Rooms
| Level | Type | Length | Width | Dimensions |
|---|---|---|---|---|
| Second Level | Primary Bedroom | 4.07 m | 3.9 m | 4.07 m x 3.9 m |
| Second Level | Bedroom 2 | 3.5 m | 2.7 m | 3.5 m x 2.7 m |
| Second Level | Bedroom 3 | 3.5 m | 2.43 m | 3.5 m x 2.43 m |
| Basement | Recreational, Games Room | 5.77 m | 3.7 m | 5.77 m x 3.7 m |
| Ground Level | Kitchen | 3.27 m | 3.08 m | 3.27 m x 3.08 m |
| Ground Level | Living Room | 4.88 m | 5.82 m | 4.88 m x 5.82 m |
| Ground Level | Dining Room | 4.88 m | 5.82 m | 4.88 m x 5.82 m |
Interested?
Contact us for more information
Adnan Syed Hasan
Broker
400-231 Oak Park Blvd
Oakville, Ontario L6H 7S8
