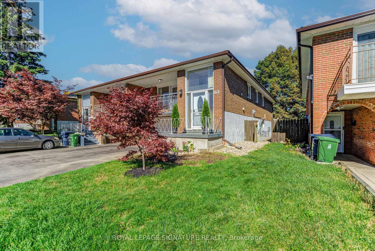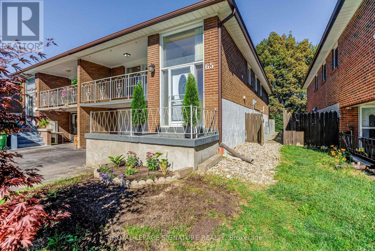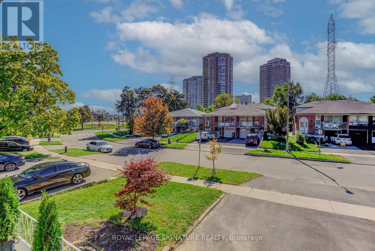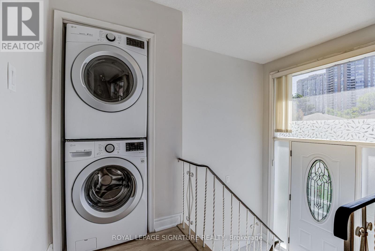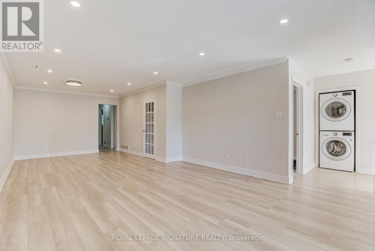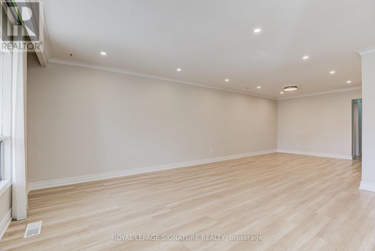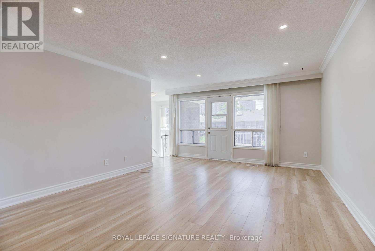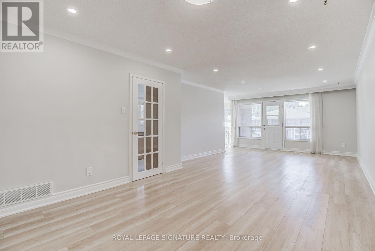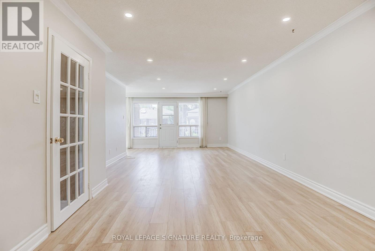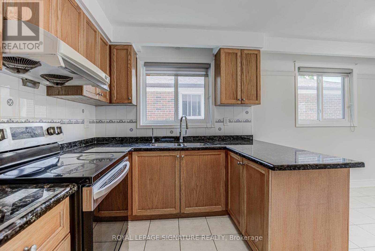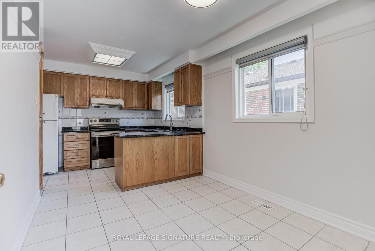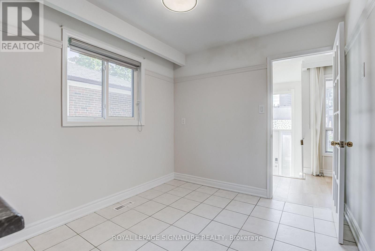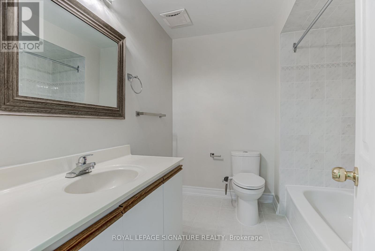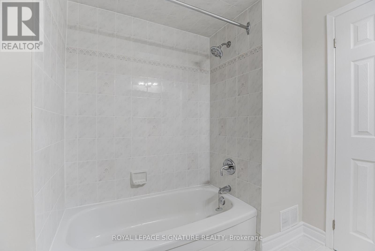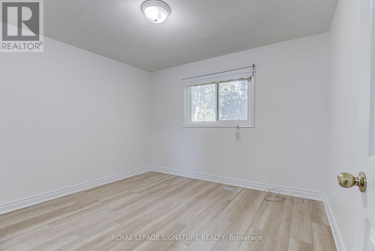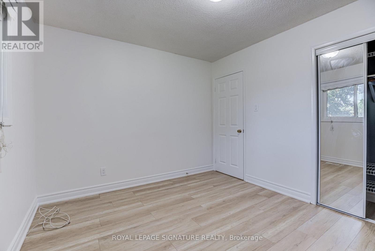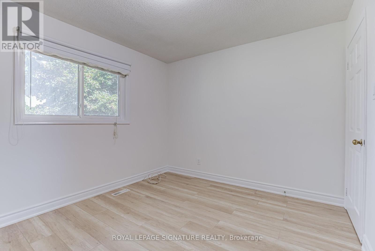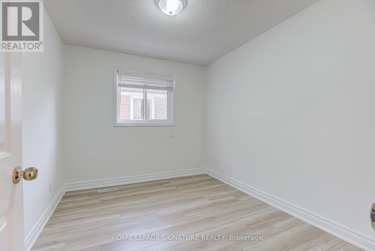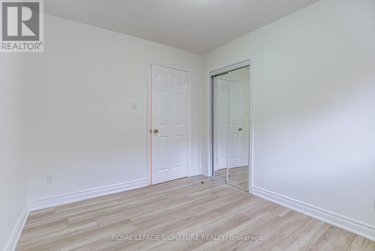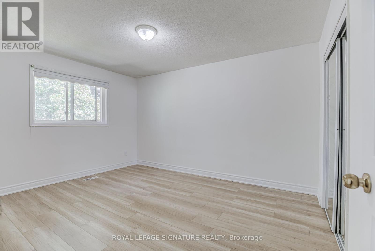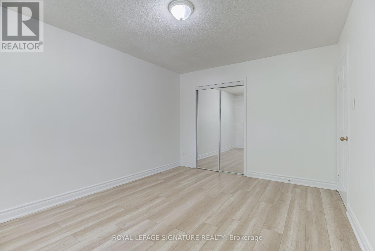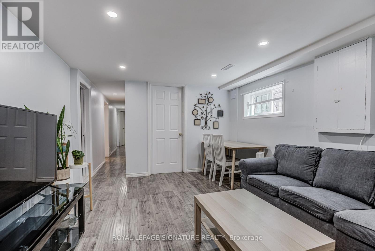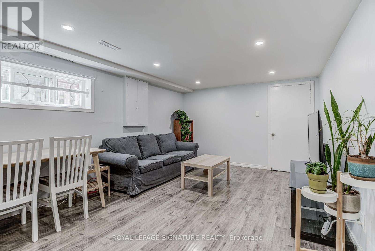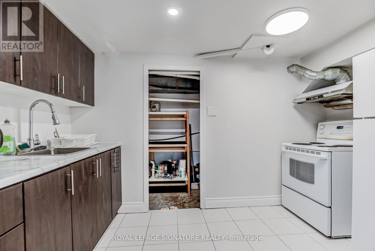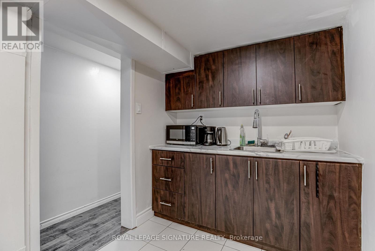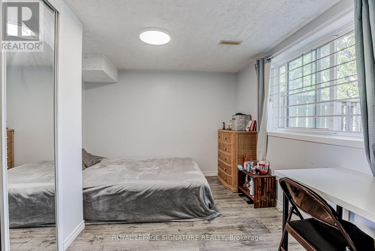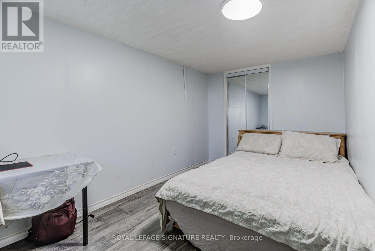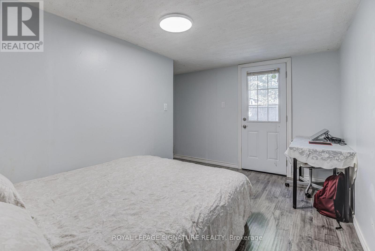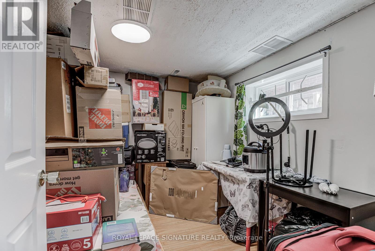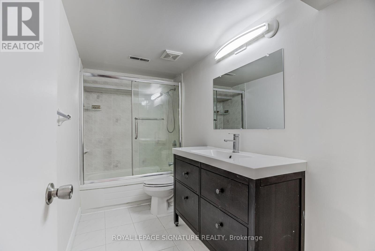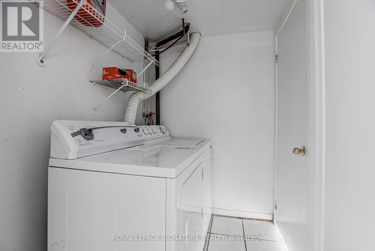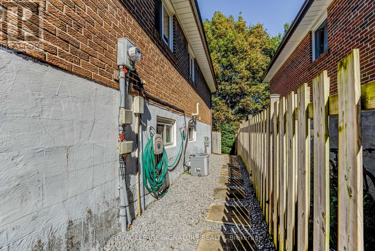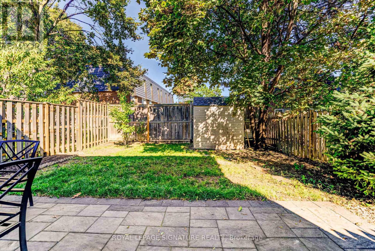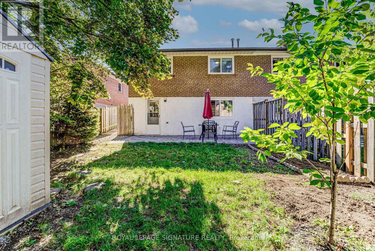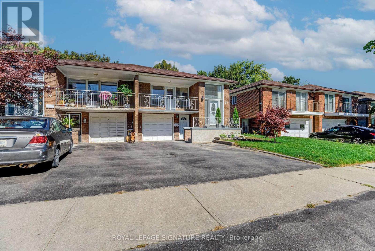65 Bedle Avenue Toronto, Ontario M2H 1K7
$899,000
65 Bedle Ave. Offers A Spacious Layout With 3 Bedrooms And 1 Full Bathroom On The Main Floor, Plus A Large Balcony With Southern Exposure For Plenty Of Sunshine. The Lower Level Features 3 More Bedrooms, 1 Full Bathroom, A Separate Entrance, And Walkout Access To The Backyard Perfect For Extended Family, Extra Privacy, Or Rental Income. This Home Has A Great Flow, From The Welcoming Entrance To The Spacious Upstairs, And Down To The Large Basement. Its All About Space Here. With One Of The Biggest Lots In The Area, This Property Offers More Room Than Most Homes Nearby. The Interior Is Full Of Updated Finishes And Lots Of Usable Space, Perfect For Everyday Living. This Is A Financially Sound Property: The Basement Rent Can Cover A Big Portion Of Your Mortgage. With A Large Lot And Two Spacious Units, This Raised Bungalow Meets Your Expectations For Location, Value, And Safety As Your First Home Or An Addition To Your Real Estate Portfolio. Enjoy Both North And South Exposures, With Sunlight Throughout The Day. The TTC And Seneca College Are Just 7 Minutes Away. (id:61852)
Property Details
| MLS® Number | C12433723 |
| Property Type | Single Family |
| Neigbourhood | Hillcrest Village |
| Community Name | Hillcrest Village |
| EquipmentType | Water Heater |
| ParkingSpaceTotal | 6 |
| RentalEquipmentType | Water Heater |
Building
| BathroomTotal | 2 |
| BedroomsAboveGround | 3 |
| BedroomsBelowGround | 3 |
| BedroomsTotal | 6 |
| ArchitecturalStyle | Raised Bungalow |
| BasementFeatures | Apartment In Basement, Separate Entrance |
| BasementType | N/a |
| ConstructionStyleAttachment | Semi-detached |
| CoolingType | Central Air Conditioning |
| ExteriorFinish | Brick Veneer |
| FoundationType | Block, Concrete |
| HeatingFuel | Natural Gas |
| HeatingType | Forced Air |
| StoriesTotal | 1 |
| SizeInterior | 1100 - 1500 Sqft |
| Type | House |
| UtilityWater | Municipal Water |
Parking
| Garage |
Land
| Acreage | No |
| Sewer | Sanitary Sewer |
| SizeDepth | 120 Ft |
| SizeFrontage | 30 Ft |
| SizeIrregular | 30 X 120 Ft |
| SizeTotalText | 30 X 120 Ft |
| ZoningDescription | Rm(f18;a665;u2) |
Rooms
| Level | Type | Length | Width | Dimensions |
|---|---|---|---|---|
| Main Level | Living Room | 9.3 m | 4.2 m | 9.3 m x 4.2 m |
| Main Level | Dining Room | 3.5 m | 3.3 m | 3.5 m x 3.3 m |
| Main Level | Eating Area | 3.1 m | 2.8 m | 3.1 m x 2.8 m |
| Main Level | Kitchen | 3.1 m | 2.5 m | 3.1 m x 2.5 m |
| Main Level | Primary Bedroom | 4.5 m | 3.3 m | 4.5 m x 3.3 m |
| Main Level | Bedroom 2 | 3.4 m | 3 m | 3.4 m x 3 m |
| Main Level | Bedroom 3 | 3.3 m | 2.6 m | 3.3 m x 2.6 m |
Interested?
Contact us for more information
Behrooz Talle
Broker
8 Sampson Mews Suite 201 The Shops At Don Mills
Toronto, Ontario M3C 0H5
