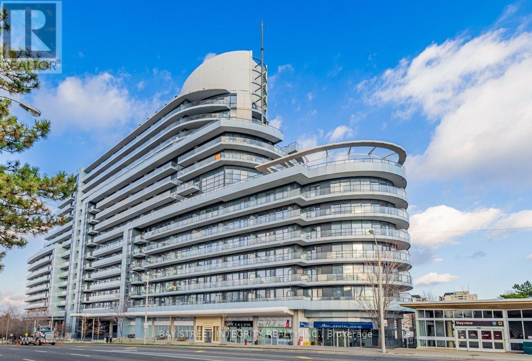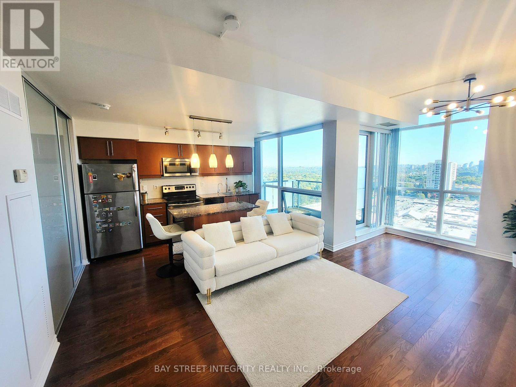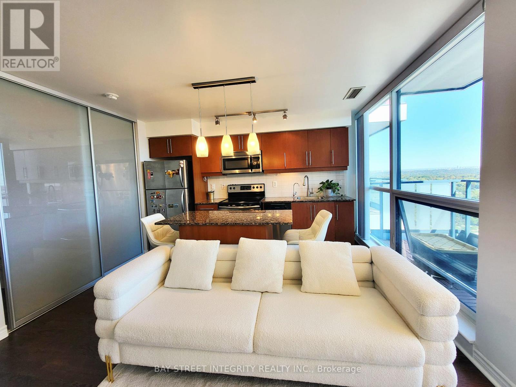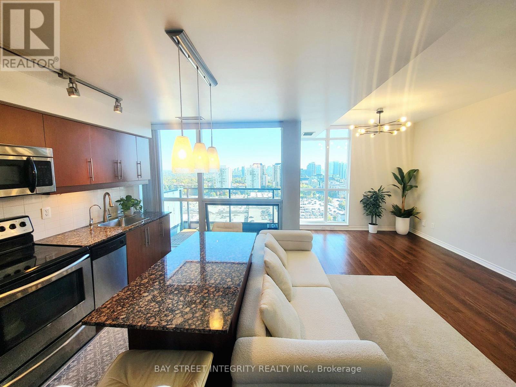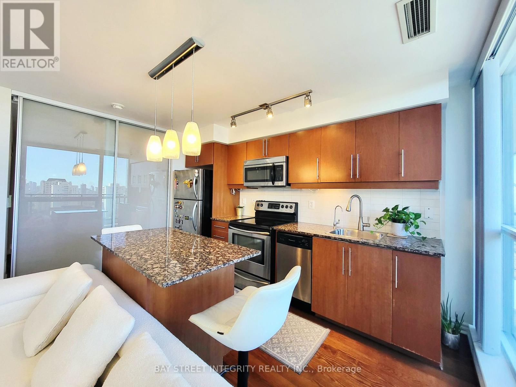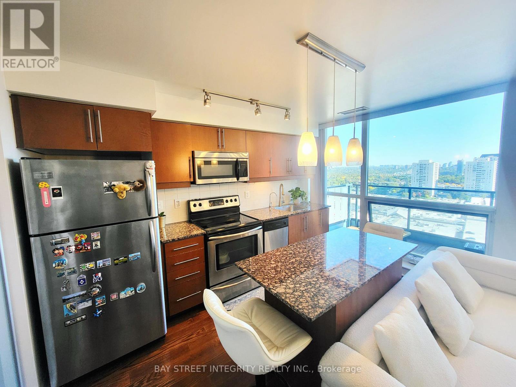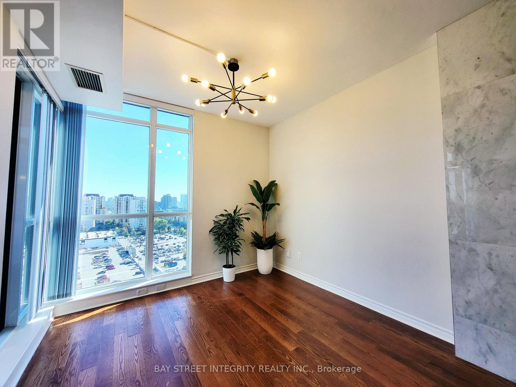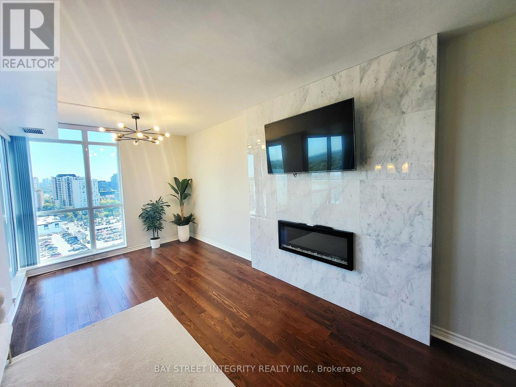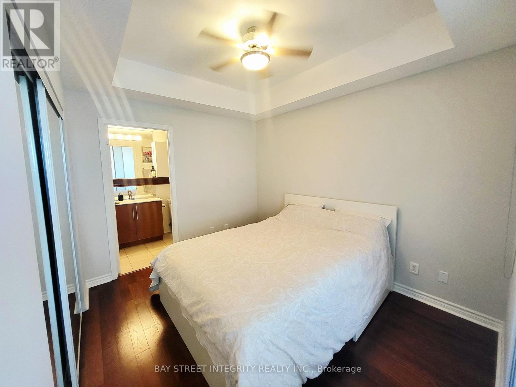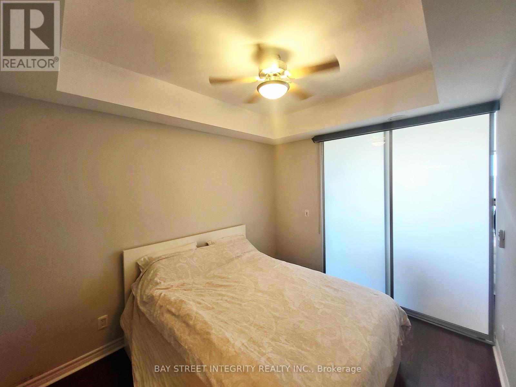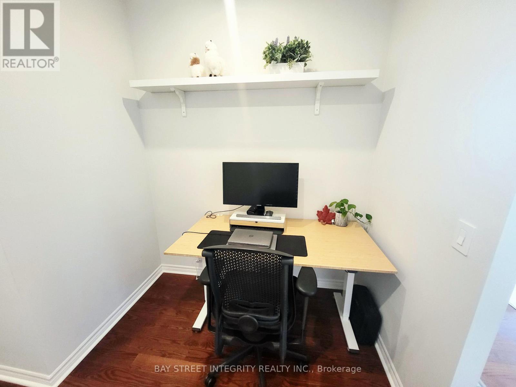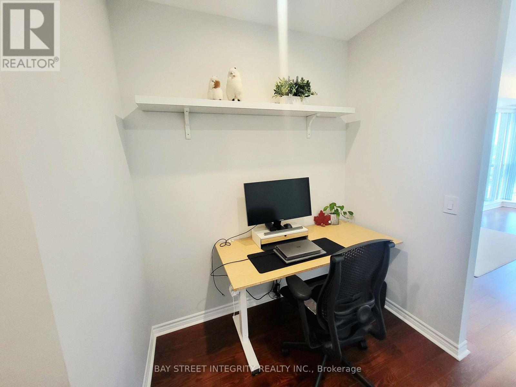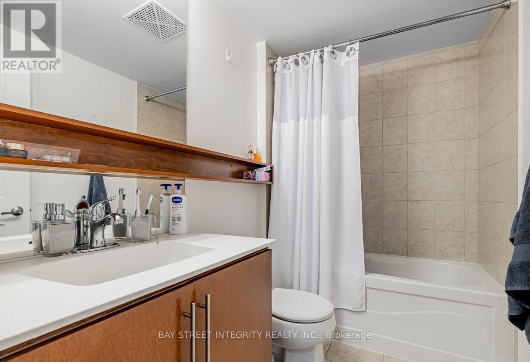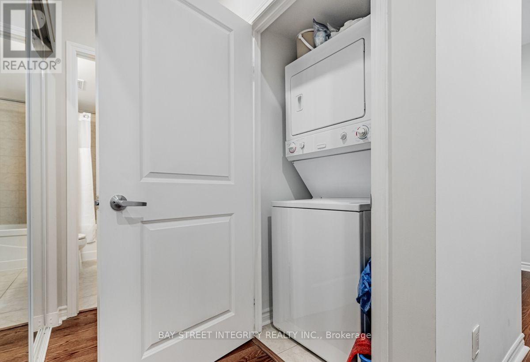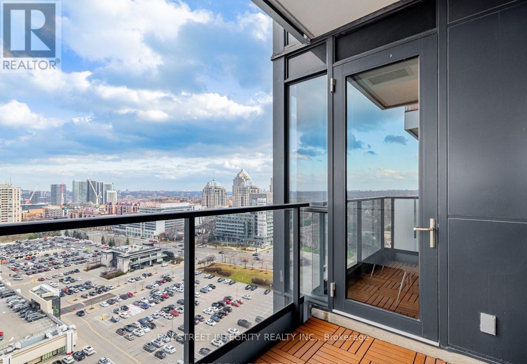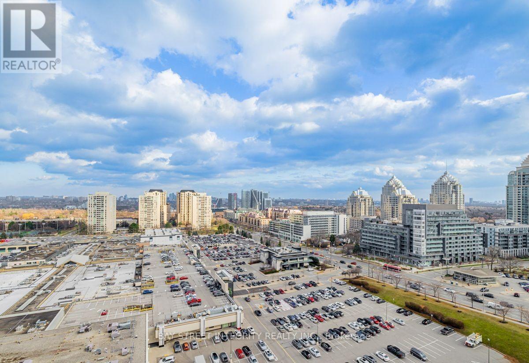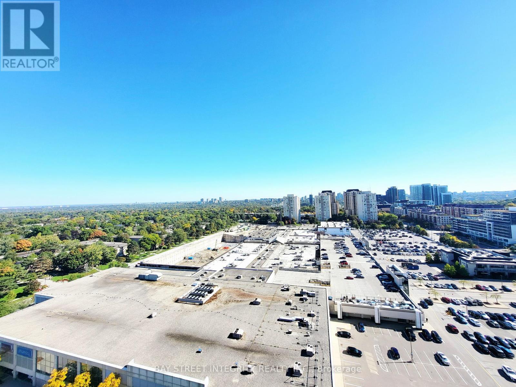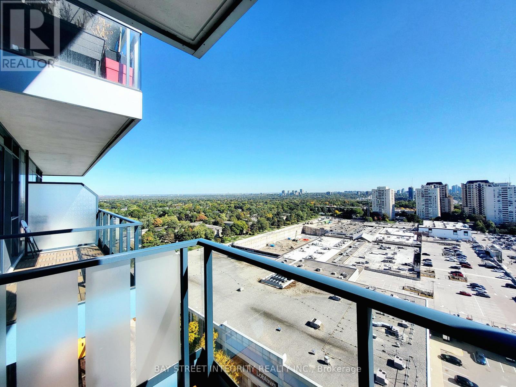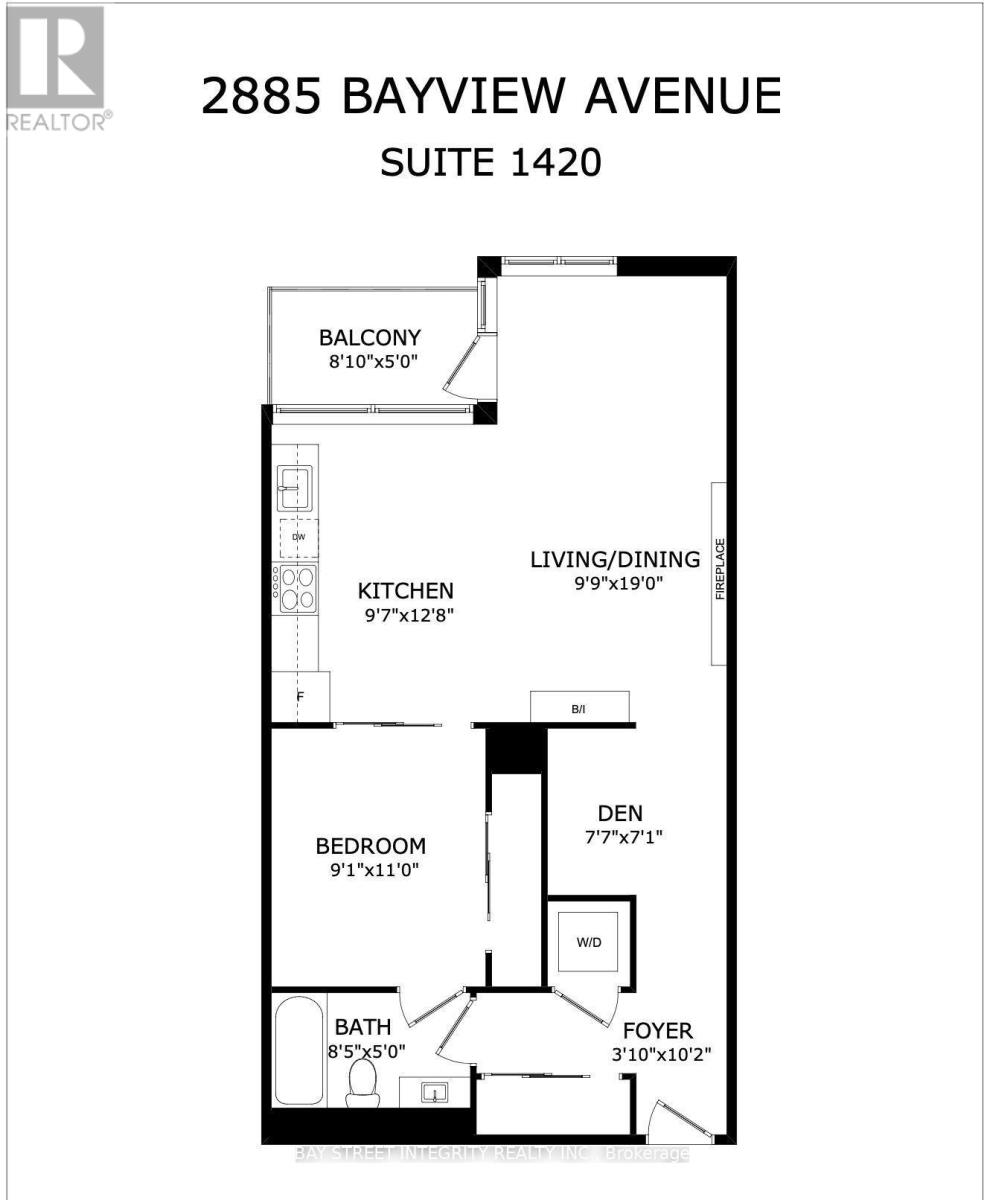1420 - 2885 Bayview Avenue Toronto, Ontario M2K 0A3
2 Bedroom
1 Bathroom
700 - 799 sqft
Indoor Pool
Central Air Conditioning
Forced Air
$2,700 Monthly
LOCATION, LOCATION, LOCATION! Spectacular 1+1 Arc Condominium with Unobstructed Panorama Views! Open Concept Suite with Feature Marble Wall, 9' Smooth Ceilings. Directly above Bayview/Sheppard Subway. Steps to Bayview Village Shopping Centre, Loblaws, Gourmet Restaurants & Patios. Minutes To Hwy 401 & 404/DVP. Crystal Chandelier, Custom Built Closets, Hardwood & Ceramic Flooring, Granite Kitchen (id:61852)
Property Details
| MLS® Number | C12433527 |
| Property Type | Single Family |
| Neigbourhood | Bayview Village |
| Community Name | Bayview Village |
| AmenitiesNearBy | Hospital, Park, Place Of Worship, Public Transit |
| CommunityFeatures | Pet Restrictions |
| Features | Balcony, Carpet Free |
| ParkingSpaceTotal | 1 |
| PoolType | Indoor Pool |
| ViewType | View |
Building
| BathroomTotal | 1 |
| BedroomsAboveGround | 1 |
| BedroomsBelowGround | 1 |
| BedroomsTotal | 2 |
| Age | 11 To 15 Years |
| Amenities | Security/concierge, Exercise Centre, Recreation Centre, Visitor Parking, Storage - Locker |
| Appliances | Oven - Built-in, Dishwasher, Dryer, Sauna, Washer |
| CoolingType | Central Air Conditioning |
| ExteriorFinish | Concrete, Steel |
| HeatingFuel | Natural Gas |
| HeatingType | Forced Air |
| SizeInterior | 700 - 799 Sqft |
| Type | Apartment |
Parking
| Underground | |
| No Garage |
Land
| Acreage | No |
| LandAmenities | Hospital, Park, Place Of Worship, Public Transit |
Rooms
| Level | Type | Length | Width | Dimensions |
|---|---|---|---|---|
| Flat | Living Room | 5.82 m | 3.5 m | 5.82 m x 3.5 m |
| Flat | Kitchen | 3.81 m | 2.99 m | 3.81 m x 2.99 m |
| Flat | Primary Bedroom | 3.36 m | 2.85 m | 3.36 m x 2.85 m |
| Flat | Den | 2.18 m | 1.2 m | 2.18 m x 1.2 m |
Interested?
Contact us for more information
Robin Wu
Salesperson
Bay Street Integrity Realty Inc.
8300 Woodbine Ave #519
Markham, Ontario L3R 9Y7
8300 Woodbine Ave #519
Markham, Ontario L3R 9Y7
