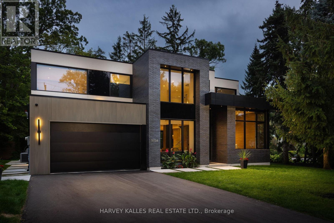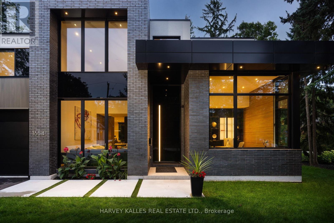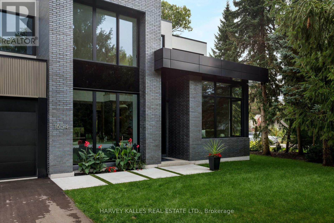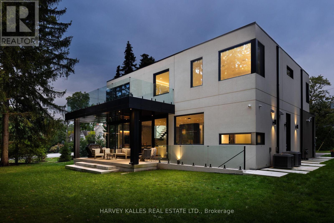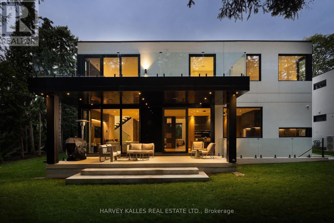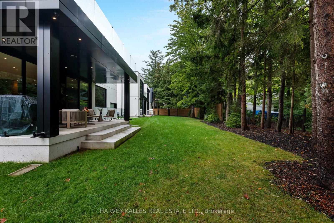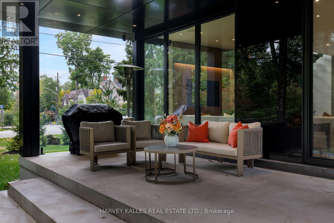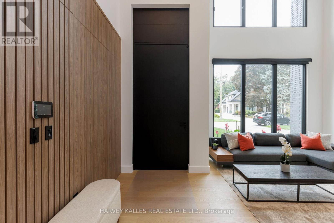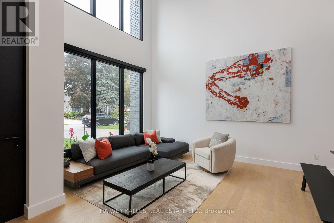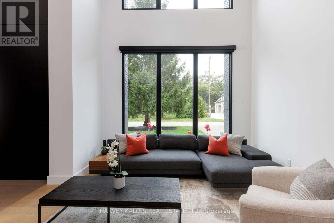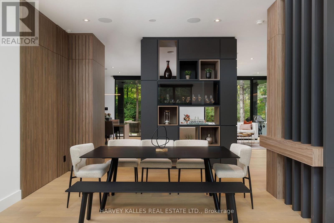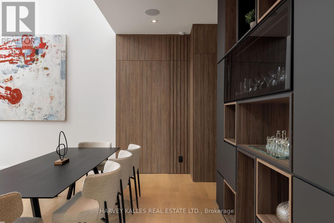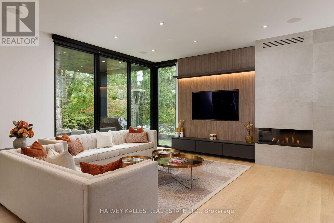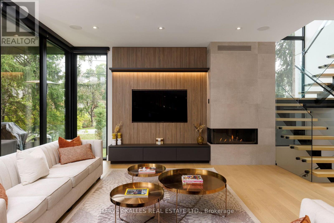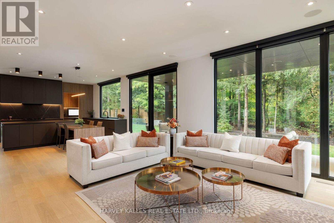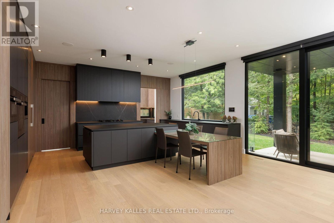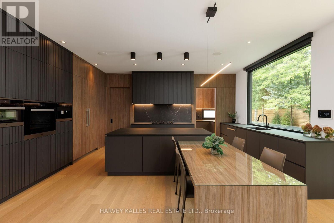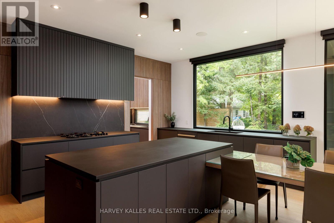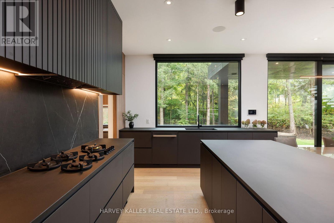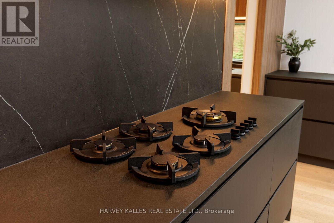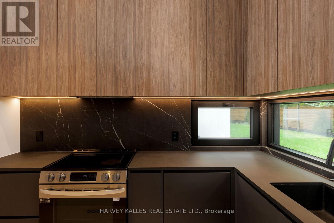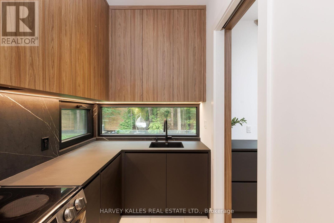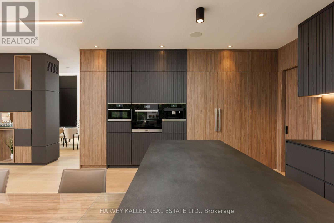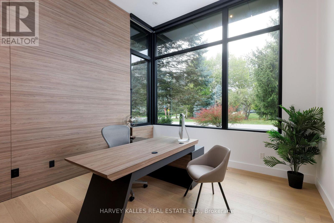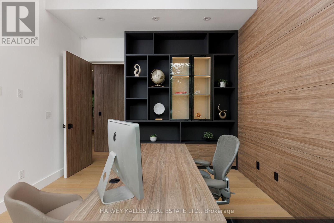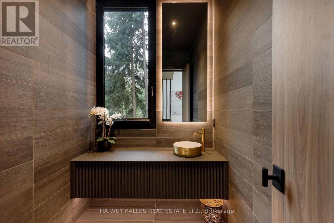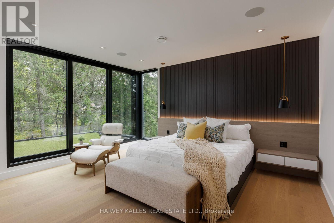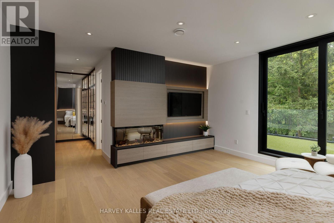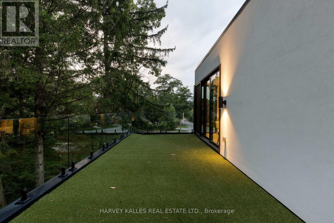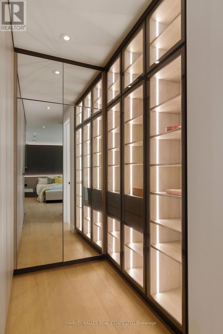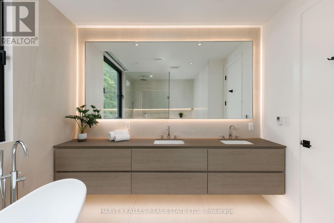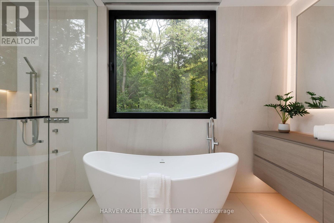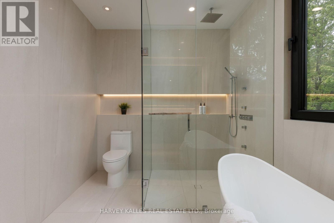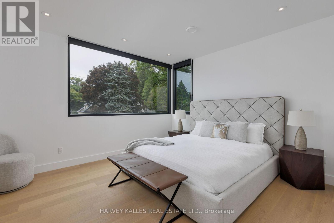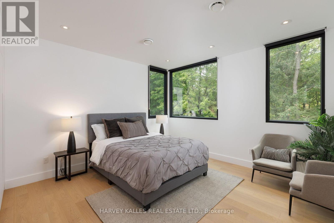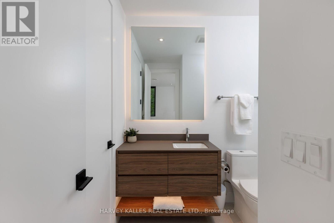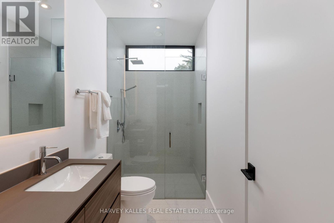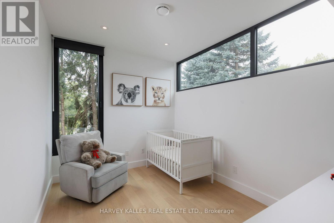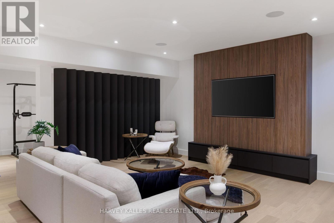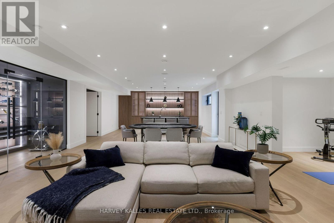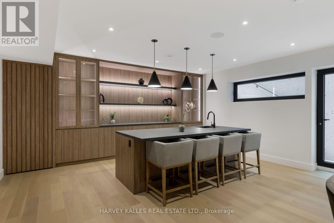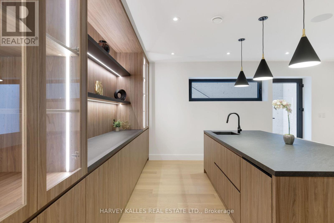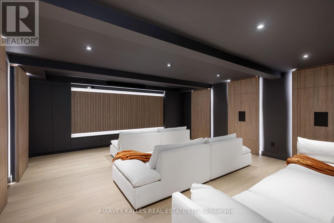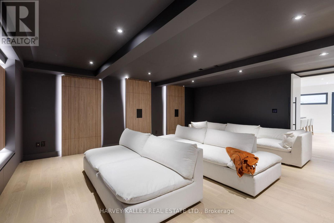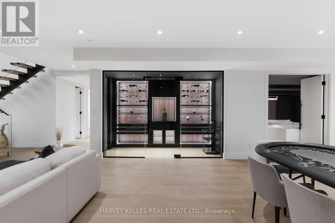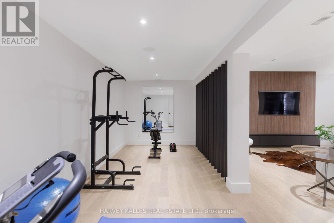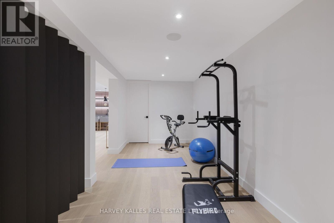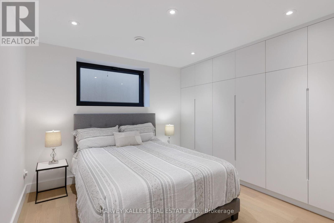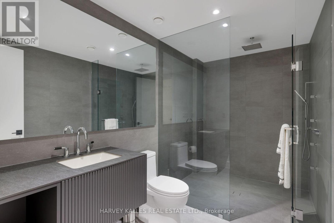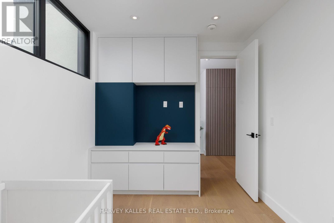1654 Birchwood Drive Mississauga, Ontario L5J 1T6
$4,598,000
Exceptional custom residence with a masterful fusion of contemporary design with serene zen influences. 6600+ sq. ft. of finished living space, carefully crafted over four years. Dramatic 20-foot foyer with its illuminated glass pivot door, with expansive light-filled spaces highlighted by a floating staircase, architectural feature panel walls, and warm custom millwork. On the main level, a modern family room with a striking two-sided linear fireplace provides both comfort and sophistication, while the bespoke executive office offers custom millwork and gorgeous treetop views. The chefs kitchen is a true showpiece, featuring Miele appliances, a PITT gas counter range, and a separate catering kitchen. A stylish powder room, skylights, heated floors, and refined cabinetry complete the main level.The primary suite is your private retreat with a spa-inspired ensuite, custom walnut and glass walk-in closets, and a cozy lounge complete with 3-sided fireplace ambiance. Additional bedrooms feature en-suite baths and built-in cabinetry, with a flexible fourth bedroom suite that provides versatility. Your laundry room with full custom millwork completes the upper level. The lower level is an entertainment and wellness oasis ... 15-seat soundproof theatre, glass-walled temperature-controlled wine cantina, open-concept gym, and a sleek wet bar create the ultimate space for relaxation and hosting. A nanny or guest suite with a spa-like ensuite and direct walkout to the landscaped grounds ensures comfort and privacy for extended stays. The exterior showcases modern brick and aluminum cladding, beautifully landscaped grounds with irrigation, and sleek architectural lighting. Technology is seamlessly integrated with a Control4 smart home automation system, delivering comfort, convenience, and efficiency at your fingertips.This is more than a home it is a contemporary zen oasis, where design, technology, and tranquility converge to create a sanctuary for modern living. (id:61852)
Property Details
| MLS® Number | W12433505 |
| Property Type | Single Family |
| Neigbourhood | Lorne Park |
| Community Name | Lorne Park |
| AmenitiesNearBy | Park, Place Of Worship, Schools |
| CommunityFeatures | Community Centre |
| Features | Wooded Area, Flat Site, Lighting, Carpet Free |
| ParkingSpaceTotal | 6 |
| Structure | Patio(s) |
Building
| BathroomTotal | 5 |
| BedroomsAboveGround | 4 |
| BedroomsBelowGround | 1 |
| BedroomsTotal | 5 |
| Age | 0 To 5 Years |
| Amenities | Canopy, Fireplace(s) |
| Appliances | Water Heater - Tankless, Range, Central Vacuum |
| BasementDevelopment | Finished |
| BasementFeatures | Walk Out |
| BasementType | Full (finished) |
| ConstructionStyleAttachment | Detached |
| CoolingType | Central Air Conditioning, Air Exchanger |
| ExteriorFinish | Steel, Brick |
| FireProtection | Controlled Entry |
| FireplacePresent | Yes |
| FlooringType | Hardwood, Tile |
| FoundationType | Poured Concrete, Concrete |
| HalfBathTotal | 1 |
| HeatingFuel | Natural Gas |
| HeatingType | Forced Air |
| StoriesTotal | 2 |
| SizeInterior | 3500 - 5000 Sqft |
| Type | House |
| UtilityWater | Municipal Water |
Parking
| Attached Garage | |
| Garage |
Land
| Acreage | No |
| LandAmenities | Park, Place Of Worship, Schools |
| LandscapeFeatures | Lawn Sprinkler, Landscaped |
| Sewer | Sanitary Sewer |
| SizeDepth | 118 Ft ,8 In |
| SizeFrontage | 88 Ft ,3 In |
| SizeIrregular | 88.3 X 118.7 Ft |
| SizeTotalText | 88.3 X 118.7 Ft |
Rooms
| Level | Type | Length | Width | Dimensions |
|---|---|---|---|---|
| Second Level | Laundry Room | 3.6 m | 1.5 m | 3.6 m x 1.5 m |
| Second Level | Primary Bedroom | 5.5 m | 4.9 m | 5.5 m x 4.9 m |
| Second Level | Bedroom 2 | 4.26 m | 4.4 m | 4.26 m x 4.4 m |
| Second Level | Bedroom 3 | 4.26 m | 3.9 m | 4.26 m x 3.9 m |
| Second Level | Bedroom 4 | 3.3 m | 2.5 m | 3.3 m x 2.5 m |
| Lower Level | Bedroom 5 | 3.1 m | 3.5 m | 3.1 m x 3.5 m |
| Lower Level | Recreational, Games Room | 4.75 m | 3 m | 4.75 m x 3 m |
| Lower Level | Kitchen | 4.75 m | 4 m | 4.75 m x 4 m |
| Lower Level | Media | 5.1 m | 5.73 m | 5.1 m x 5.73 m |
| Lower Level | Exercise Room | 6.1 m | 2.5 m | 6.1 m x 2.5 m |
| Lower Level | Cold Room | 3.35 m | 1.22 m | 3.35 m x 1.22 m |
| Main Level | Dining Room | 5.2 m | 5.334 m | 5.2 m x 5.334 m |
| Main Level | Living Room | 5.2 m | 5.334 m | 5.2 m x 5.334 m |
| Main Level | Family Room | 6.5 m | 5.27 m | 6.5 m x 5.27 m |
| Main Level | Kitchen | 6.7 m | 5.27 m | 6.7 m x 5.27 m |
| Main Level | Mud Room | 3.1 m | 2.4 m | 3.1 m x 2.4 m |
| Main Level | Office | 3.87 m | 3.35 m | 3.87 m x 3.35 m |
https://www.realtor.ca/real-estate/28928081/1654-birchwood-drive-mississauga-lorne-park-lorne-park
Interested?
Contact us for more information
David Anderson Oey
Salesperson
2316 Bloor Street West
Toronto, Ontario M6S 1P2
Martine Rivard
Salesperson
2316 Bloor Street West
Toronto, Ontario M6S 1P2
