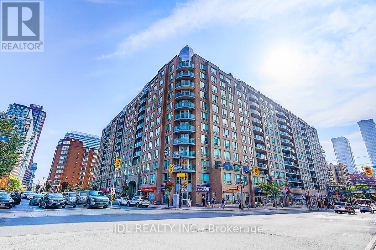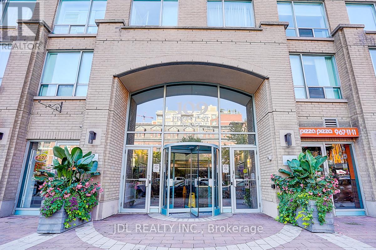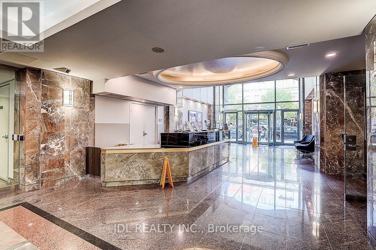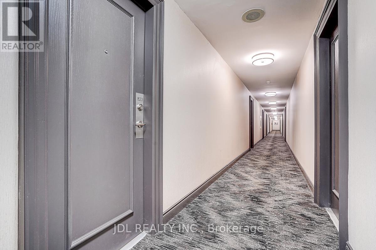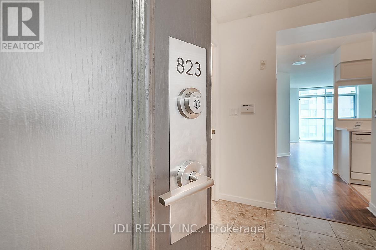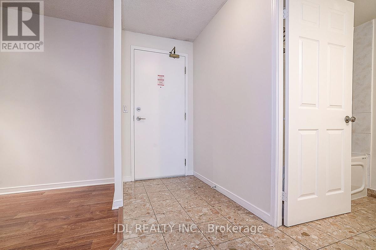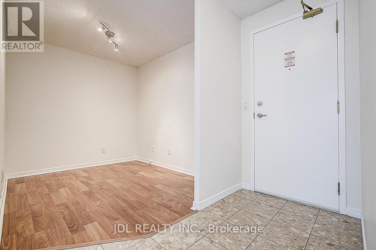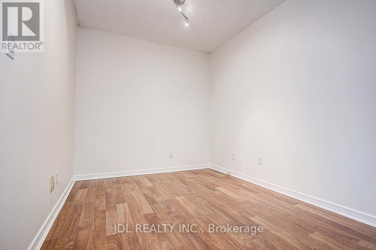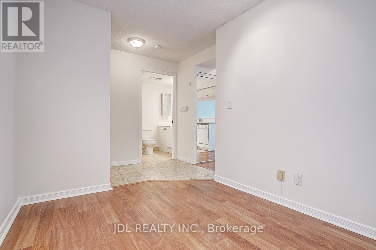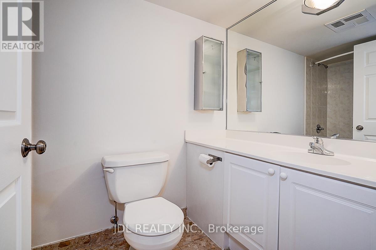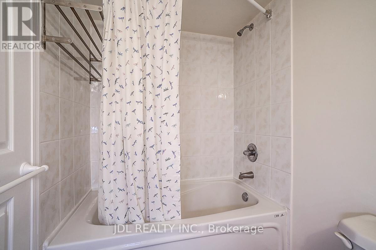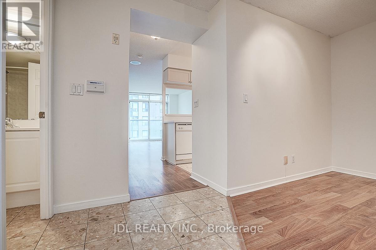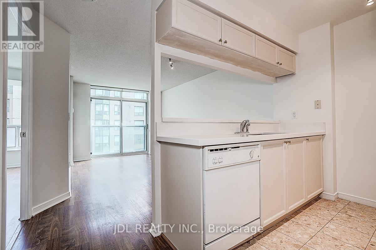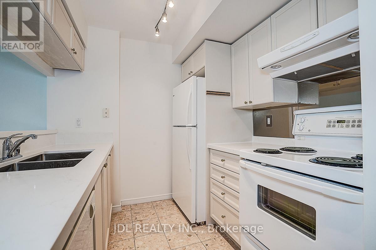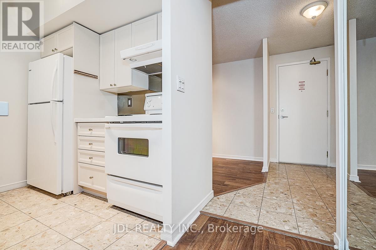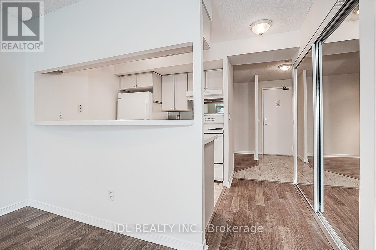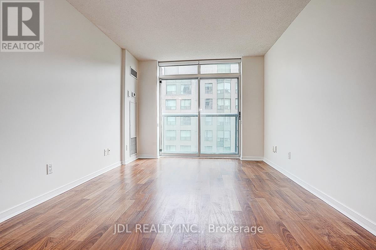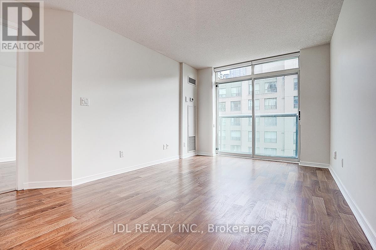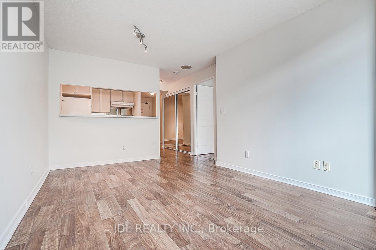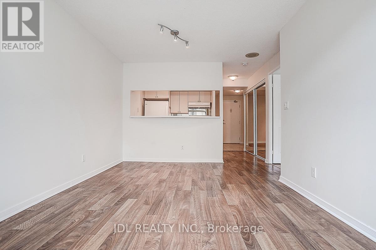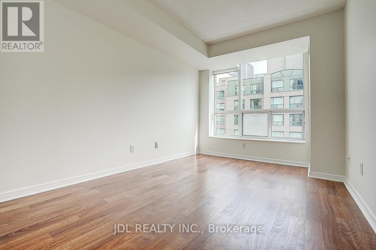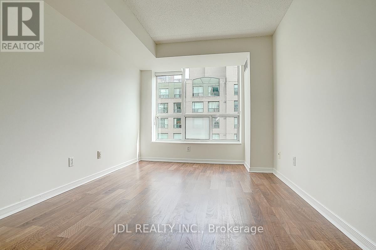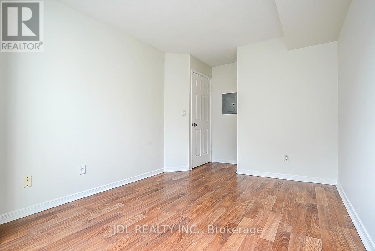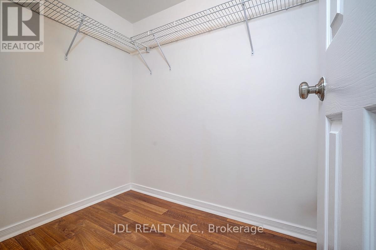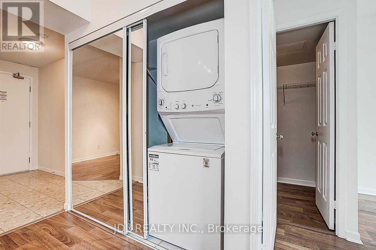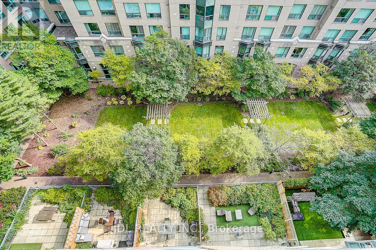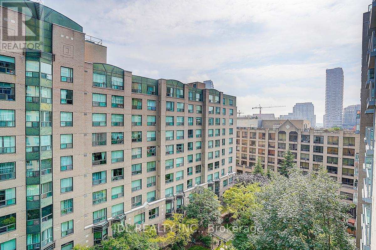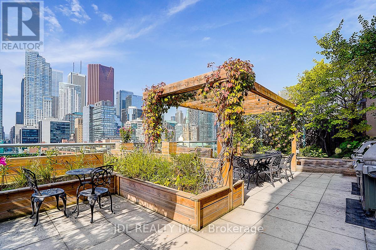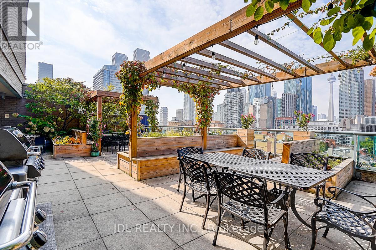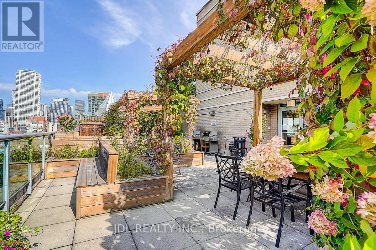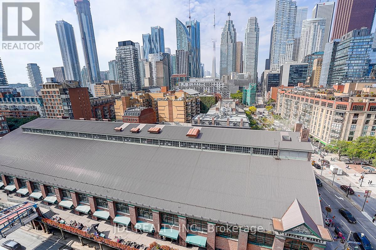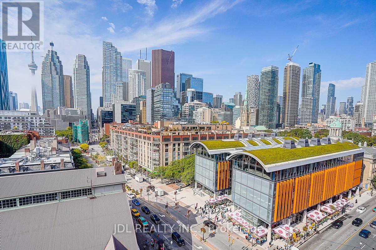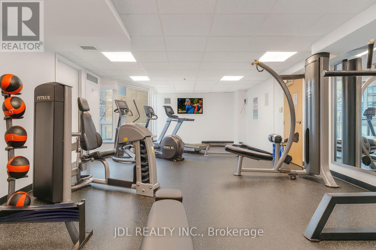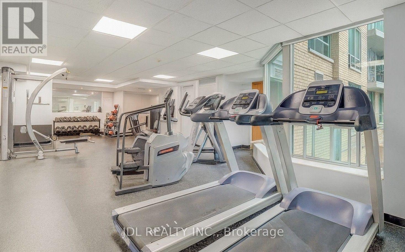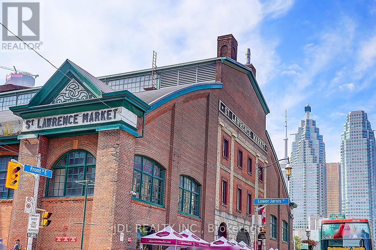823 - 109 Front Street E Toronto, Ontario M5A 4P7
$549,000Maintenance, Common Area Maintenance, Heat, Electricity, Insurance, Water
$488.03 Monthly
Maintenance, Common Area Maintenance, Heat, Electricity, Insurance, Water
$488.03 MonthlyThis thoughtfully designed 1+den suite offers an unbeatable downtown location just steps to St. Lawrence Market, groceries, TTC subway, Union Station, the Financial District, George Brown College, Toronto Metropolitan University and the waterfront. Enjoy one of the lowest condo fees in the city with all utilities included (heat, hydro, water). The efficient floor plan has no wasted space and features a quiet courtyard exposure for added privacy. The spacious bedroom includes a walk-in closet and the versatile den can easily serve as a second bedroom or home office. Recent upgrades include fresh new paint, a sleek kitchen countertop, a fridge and an in-suite washer/dryer. Residents also enjoy access to gym, sauna and a beautiful rooftop terrace with BBQ - the perfect spot to gather with friends and enjoy the stunning Toronto skyline. Move-in ready and ideal for first-time buyers, young professionals, or investors seeking a solid downtown opportunity. Buyer/agent to verify all measurements, taxes, and fees. (id:61852)
Property Details
| MLS® Number | C12433466 |
| Property Type | Single Family |
| Neigbourhood | Toronto Centre |
| Community Name | Waterfront Communities C8 |
| AmenitiesNearBy | Park, Public Transit |
| CommunityFeatures | Pet Restrictions, Community Centre |
| Features | Wheelchair Access, Balcony, In Suite Laundry |
Building
| BathroomTotal | 1 |
| BedroomsAboveGround | 1 |
| BedroomsBelowGround | 1 |
| BedroomsTotal | 2 |
| Age | 16 To 30 Years |
| Amenities | Security/concierge, Exercise Centre, Party Room |
| Appliances | Dryer, Range, Stove, Washer, Refrigerator |
| CoolingType | Central Air Conditioning |
| ExteriorFinish | Brick |
| FlooringType | Laminate, Tile |
| HeatingFuel | Natural Gas |
| HeatingType | Forced Air |
| SizeInterior | 600 - 699 Sqft |
| Type | Apartment |
Parking
| No Garage |
Land
| Acreage | No |
| LandAmenities | Park, Public Transit |
Rooms
| Level | Type | Length | Width | Dimensions |
|---|---|---|---|---|
| Ground Level | Living Room | 4.66 m | 3.05 m | 4.66 m x 3.05 m |
| Ground Level | Dining Room | 4.66 m | 3.05 m | 4.66 m x 3.05 m |
| Ground Level | Kitchen | 2.82 m | 2.41 m | 2.82 m x 2.41 m |
| Ground Level | Primary Bedroom | 3.84 m | 2.75 m | 3.84 m x 2.75 m |
| Ground Level | Den | 2.41 m | 2.35 m | 2.41 m x 2.35 m |
Interested?
Contact us for more information
Deren Xue
Salesperson
105 - 95 Mural Street
Richmond Hill, Ontario L4B 3G2
