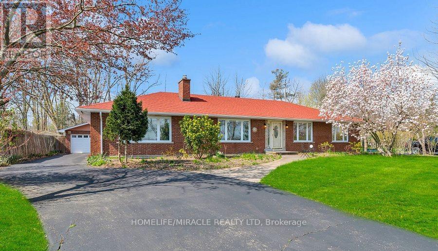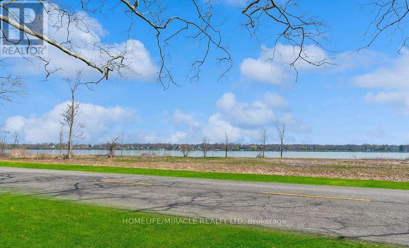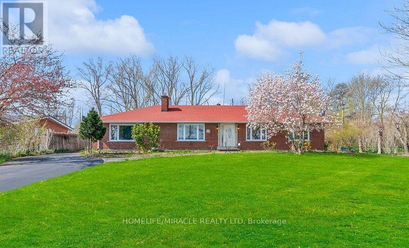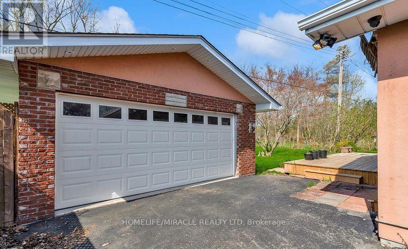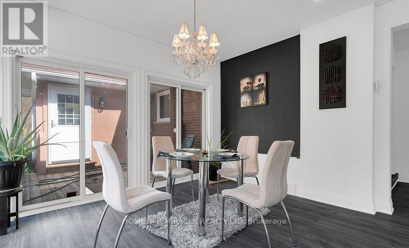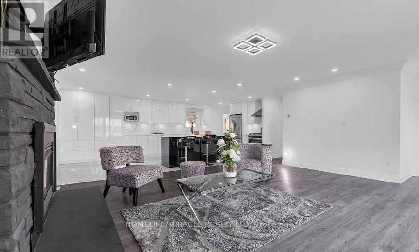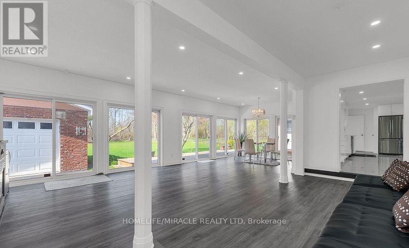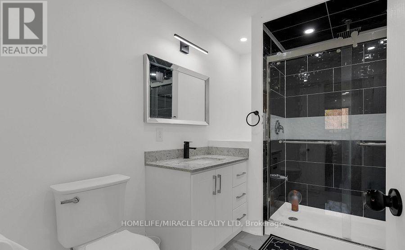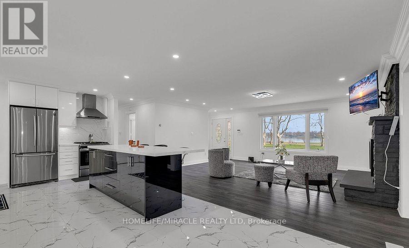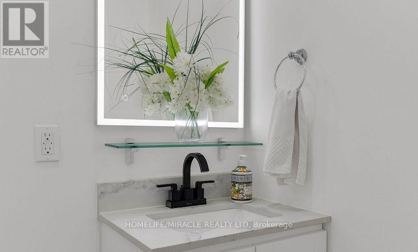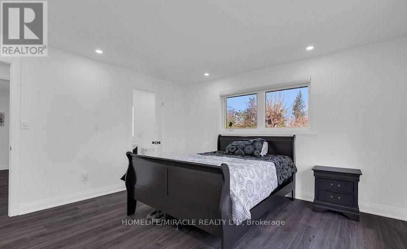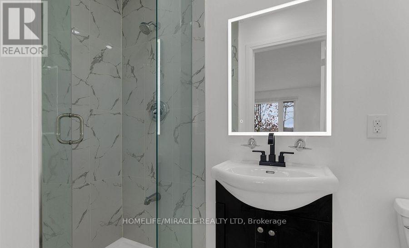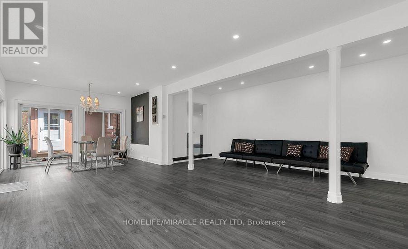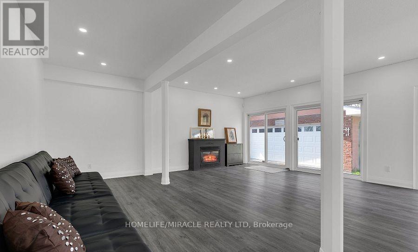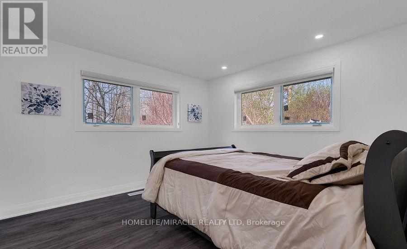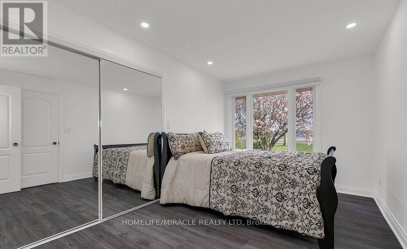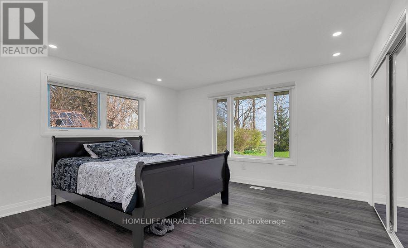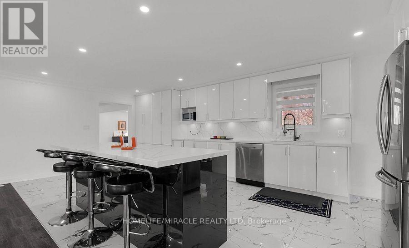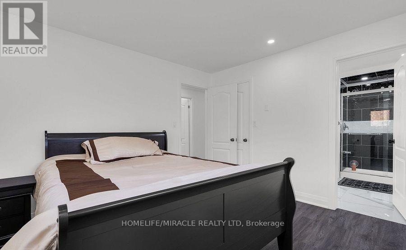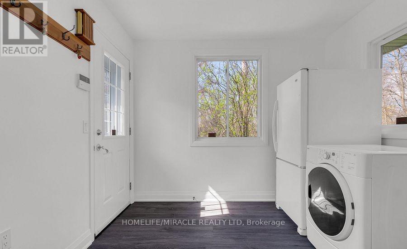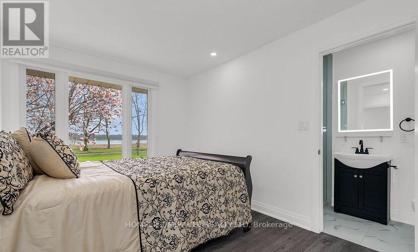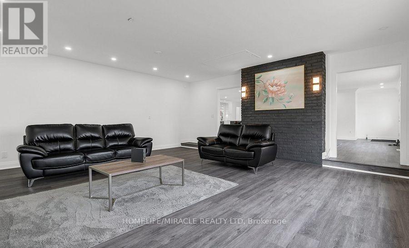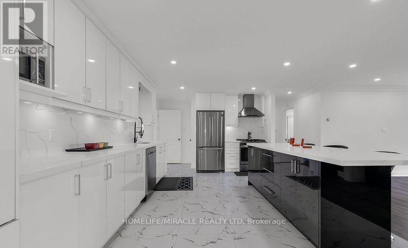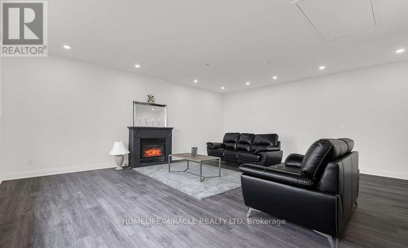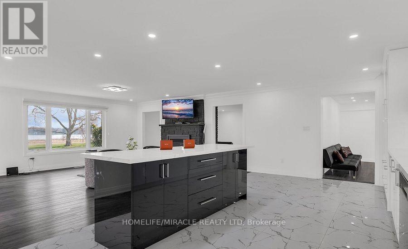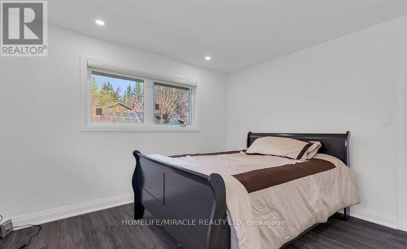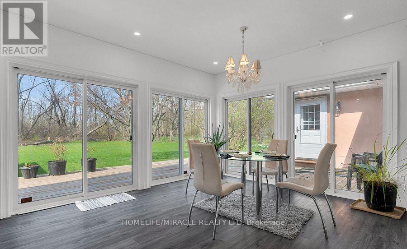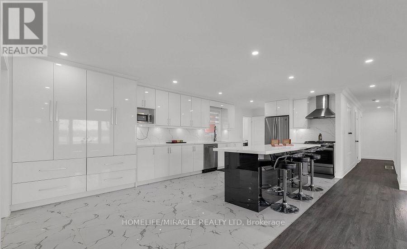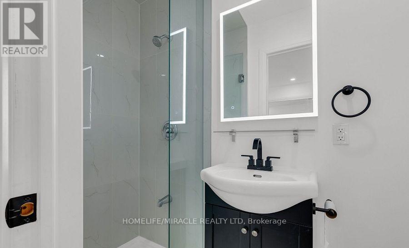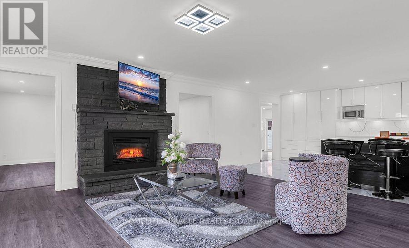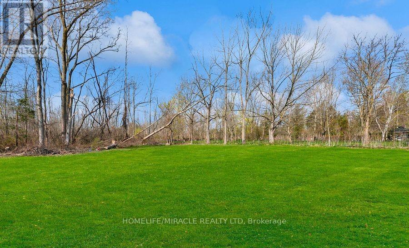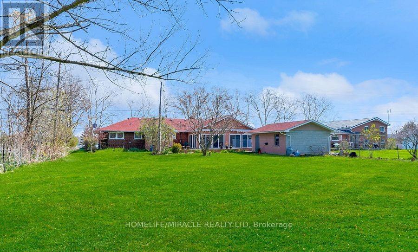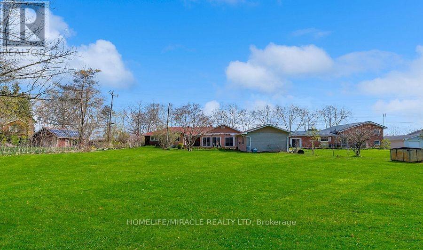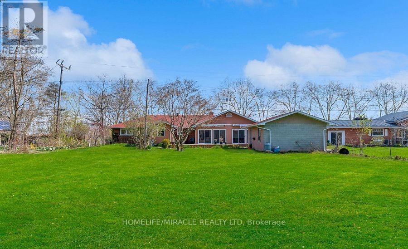3035 Niagara Parkway Fort Erie, Ontario L2A 5M4
$1,100,000
Welcome to 3035 Niagara Parkway A Rare Waterfront Gem! This stunning all-brick bungalow offers 2664 sq ft of elegant living space, perfectly situated on a massive 100 x 300 ft lot with prestigious panoramic views of the Niagara River. Top 7 Reasons You'll Fall in Love with This Home:1-Prime Waterfront Location Nestled along the Niagara Parkway, enjoy breathtaking, unobstructed views of the Niagara River every day.2-Tastefully Updated Throughout appliances and finishes. Featuring a beautifully renovated kitchen with modern3-Bright and Spacious Sunroom Perfect for entertaining or relaxing, complete with gas fireplace, vinyl flooring, and sliding glass doors leading to the backyard.4-Three Bedrooms with Ensuites Comfort and privacy for every family member or guest.5-Grand Family Room A showstopper with stunning river views, gas fireplace, and space to gather with loved ones.6-Ample Parking A large driveway offers plenty of space for multiple vehicles. perfect for hosting.7-Open-Concept Living The kitchen flows into a formal dining area, both offering sweeping river views that elevate daily living. Whether you're looking for a serene place to call home or a beautiful setting to entertain, 3035 Niagara Parkway combines luxury, location, and lifestyle like no other. (id:61852)
Property Details
| MLS® Number | X12433427 |
| Property Type | Single Family |
| Community Name | 327 - Black Creek |
| AmenitiesNearBy | Marina, Place Of Worship, Schools |
| Easement | Other, None |
| EquipmentType | Water Heater - Gas, Water Heater |
| Features | Carpet Free |
| ParkingSpaceTotal | 12 |
| RentalEquipmentType | Water Heater - Gas, Water Heater |
| ViewType | View, Direct Water View |
| WaterFrontType | Waterfront |
Building
| BathroomTotal | 4 |
| BedroomsAboveGround | 3 |
| BedroomsTotal | 3 |
| Age | 31 To 50 Years |
| Appliances | Dishwasher, Dryer, Stove, Washer, Window Coverings, Refrigerator |
| ArchitecturalStyle | Bungalow |
| BasementDevelopment | Unfinished |
| BasementType | N/a (unfinished) |
| ConstructionStyleAttachment | Detached |
| CoolingType | Central Air Conditioning |
| ExteriorFinish | Brick, Stucco |
| FireplacePresent | Yes |
| FireplaceTotal | 3 |
| FlooringType | Vinyl, Tile |
| FoundationType | Poured Concrete |
| HalfBathTotal | 1 |
| HeatingFuel | Natural Gas |
| HeatingType | Forced Air |
| StoriesTotal | 1 |
| SizeInterior | 2500 - 3000 Sqft |
| Type | House |
Parking
| Detached Garage | |
| Garage |
Land
| AccessType | Highway Access, Public Road |
| Acreage | No |
| LandAmenities | Marina, Place Of Worship, Schools |
| Sewer | Septic System |
| SizeDepth | 300 Ft |
| SizeFrontage | 100 Ft |
| SizeIrregular | 100 X 300 Ft |
| SizeTotalText | 100 X 300 Ft|1/2 - 1.99 Acres |
| ZoningDescription | Er |
Rooms
| Level | Type | Length | Width | Dimensions |
|---|---|---|---|---|
| Main Level | Living Room | 21 m | 19 m | 21 m x 19 m |
| Main Level | Dining Room | 20 m | 20 m | 20 m x 20 m |
| Main Level | Kitchen | 23 m | 12 m | 23 m x 12 m |
| Main Level | Sunroom | 28 m | 19 m | 28 m x 19 m |
| Main Level | Laundry Room | 9 m | 9 m | 9 m x 9 m |
| Main Level | Primary Bedroom | 11 m | 11 m | 11 m x 11 m |
| Main Level | Bedroom 2 | 13 m | 13 m | 13 m x 13 m |
| Main Level | Bedroom 3 | 13 m | 9 m | 13 m x 9 m |
Interested?
Contact us for more information
Nathan Sivagnanam
Salesperson
11a-5010 Steeles Ave. West
Toronto, Ontario M9V 5C6
