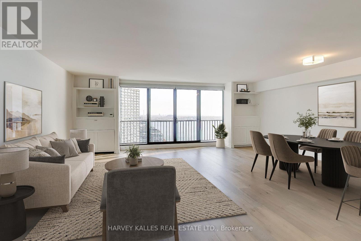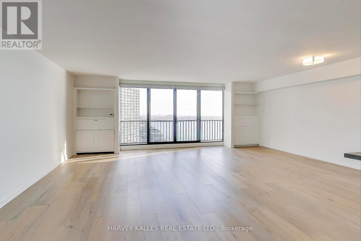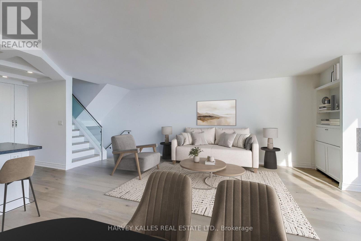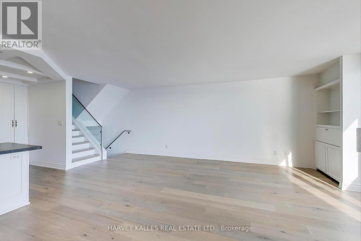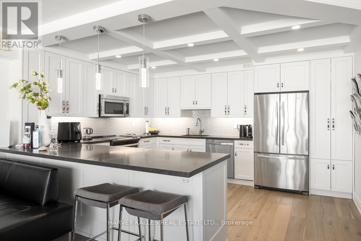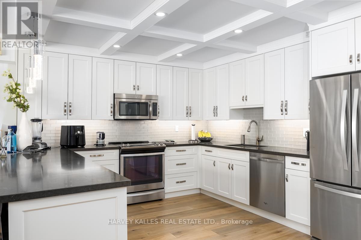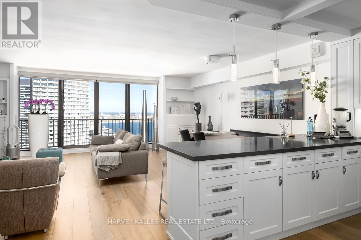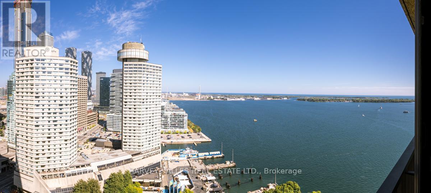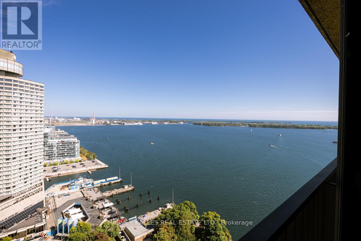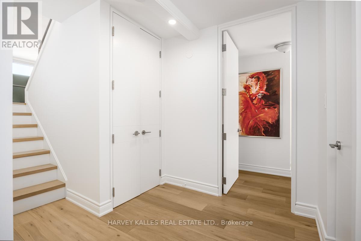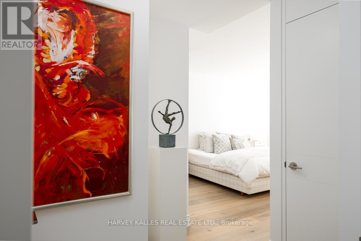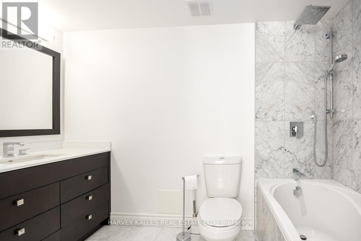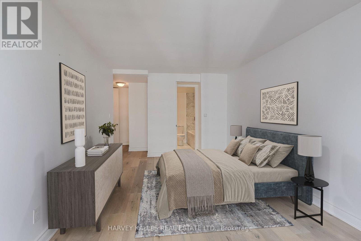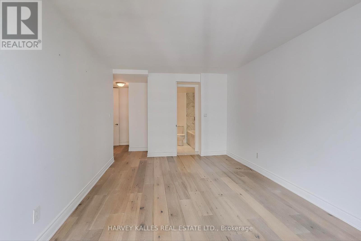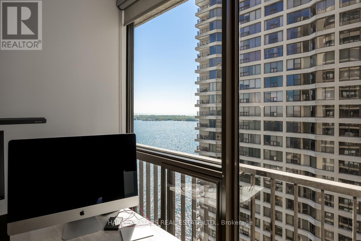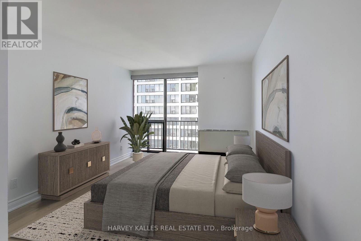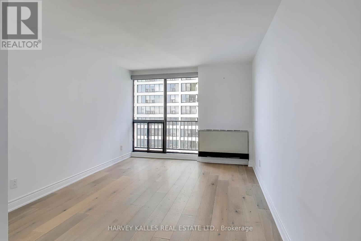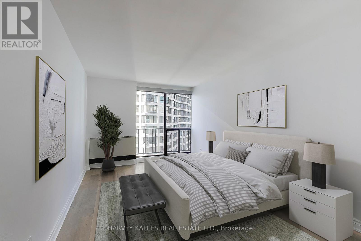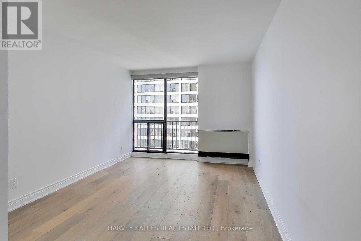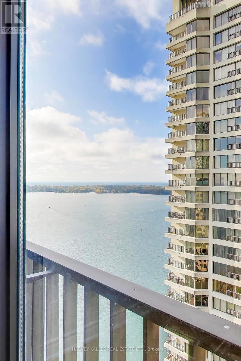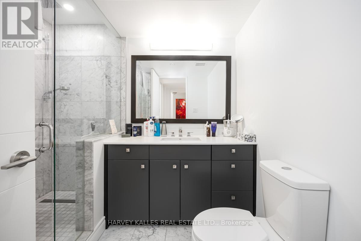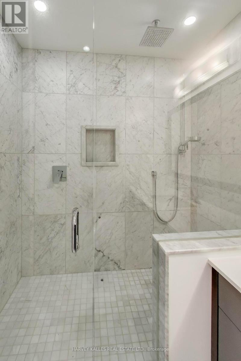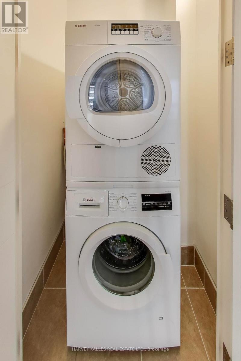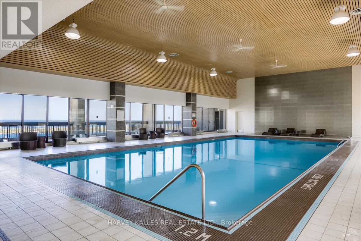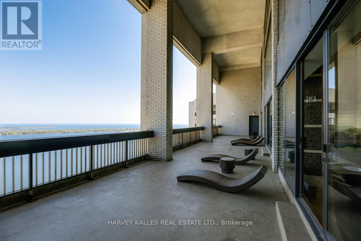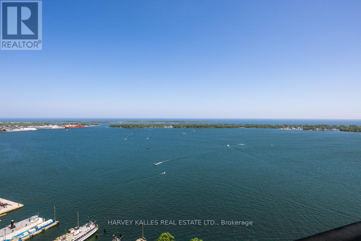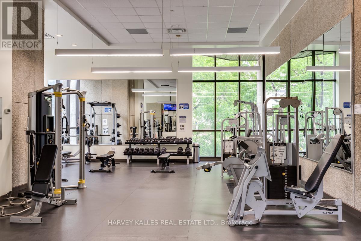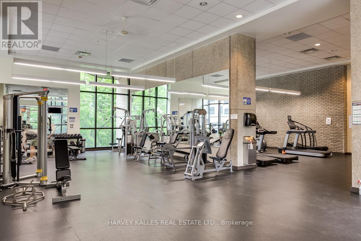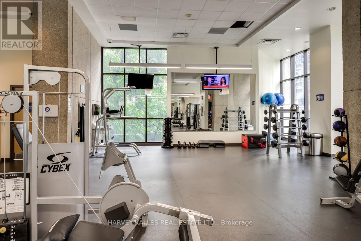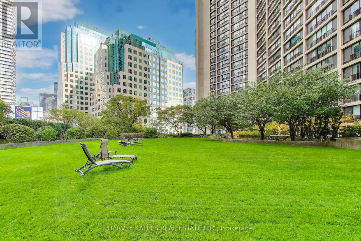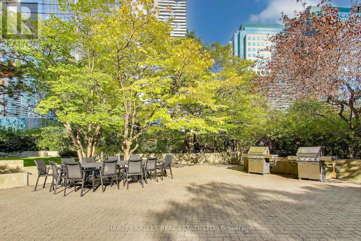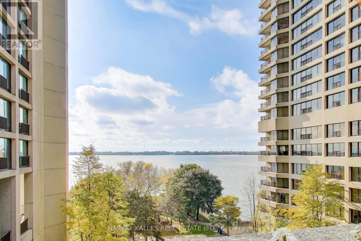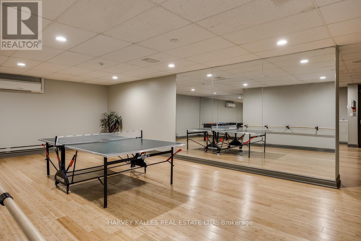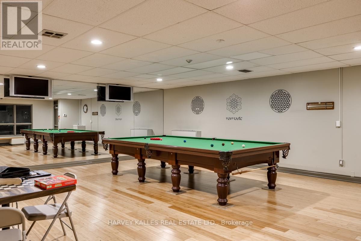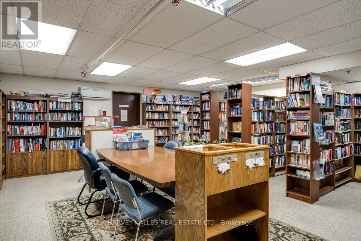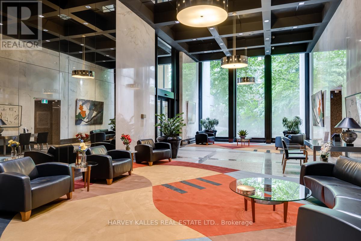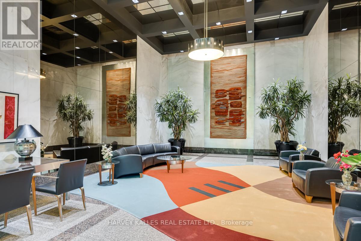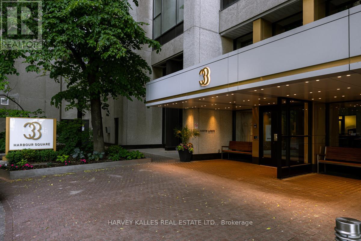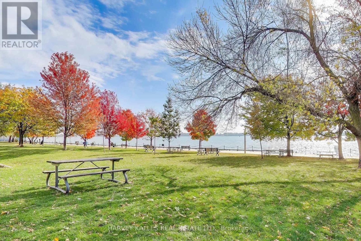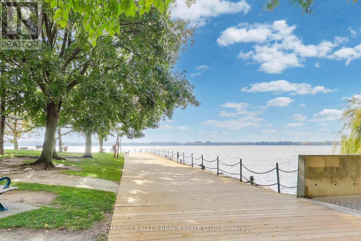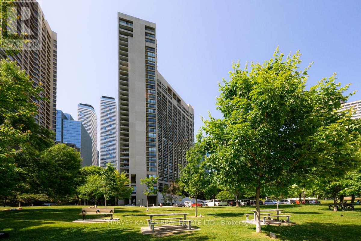2804 - 33 Harbour Square Toronto, Ontario M5J 2G2
$1,499,000Maintenance, Cable TV, Common Area Maintenance, Heat, Electricity, Insurance, Parking, Water
$1,611.33 Monthly
Maintenance, Cable TV, Common Area Maintenance, Heat, Electricity, Insurance, Parking, Water
$1,611.33 MonthlyExperience luxury waterfront living in this stunning 3-bedroom residence at the iconic 33 Harbour Square, one of Toronto's most sought-after condominium addresses on Queens Quay. This spacious home features an open-concept layout designed to maximize natural light and showcase breathtaking, unobstructed views over Lake Ontario with floor to ceiling windows. The living and dining areas flow seamlessly, making it perfect for both everyday living and entertaining. Three generously sized bedrooms provide comfort and privacy, while the primary suite offers its own spectacular lake views. Enjoy the convenience of full-service amenities, including a 24-hour concierge, fitness centre, pool, and rooftop terrace and more! Steps to the waterfront boardwalk, ferry terminal, and the vibrant heart of downtown, this residence combines elegance, comfort, and an unbeatable location. One of the few buildings in the Toronto Island School catchment. *Some photos are virtually staged. (id:61852)
Property Details
| MLS® Number | C12433407 |
| Property Type | Single Family |
| Neigbourhood | Spadina—Fort York |
| Community Name | Waterfront Communities C1 |
| AmenitiesNearBy | Public Transit, Hospital, Park, Schools |
| CommunityFeatures | Pets Not Allowed |
| Features | Balcony, Carpet Free, In Suite Laundry, Guest Suite, Sauna |
| ParkingSpaceTotal | 1 |
| PoolType | Indoor Pool |
| WaterFrontType | Waterfront |
Building
| BathroomTotal | 2 |
| BedroomsAboveGround | 3 |
| BedroomsTotal | 3 |
| Amenities | Security/concierge, Exercise Centre, Visitor Parking, Storage - Locker |
| Appliances | All, Dishwasher, Dryer, Microwave, Oven, Washer, Whirlpool, Refrigerator |
| BasementType | None |
| CoolingType | Central Air Conditioning |
| ExteriorFinish | Concrete |
| FireProtection | Monitored Alarm, Security Guard, Smoke Detectors |
| FlooringType | Hardwood |
| HeatingFuel | Electric |
| HeatingType | Forced Air |
| StoriesTotal | 2 |
| SizeInterior | 1600 - 1799 Sqft |
| Type | Apartment |
Parking
| Underground | |
| Garage |
Land
| Acreage | No |
| LandAmenities | Public Transit, Hospital, Park, Schools |
Rooms
| Level | Type | Length | Width | Dimensions |
|---|---|---|---|---|
| Lower Level | Primary Bedroom | 5.05 m | 3.35 m | 5.05 m x 3.35 m |
| Lower Level | Bedroom 2 | 5.11 m | 3.45 m | 5.11 m x 3.45 m |
| Lower Level | Bedroom 3 | 5.33 m | 3.33 m | 5.33 m x 3.33 m |
| Upper Level | Living Room | 6.93 m | 3.73 m | 6.93 m x 3.73 m |
| Upper Level | Dining Room | 5.13 m | 3.07 m | 5.13 m x 3.07 m |
| Upper Level | Kitchen | 4.42 m | 3.81 m | 4.42 m x 3.81 m |
Interested?
Contact us for more information
Evelyn M Roberts
Salesperson
2145 Avenue Road
Toronto, Ontario M5M 4B2
David Paul Roberts
Salesperson
2145 Avenue Road
Toronto, Ontario M5M 4B2
Andrew Deacon
Salesperson
2145 Avenue Road
Toronto, Ontario M5M 4B2
