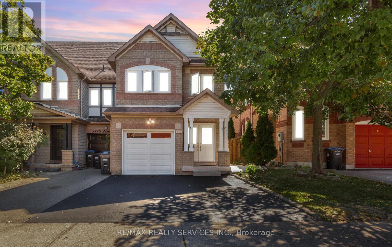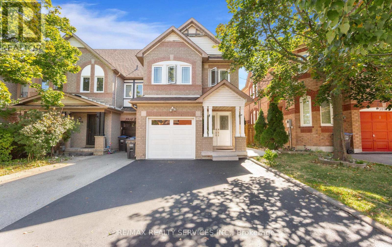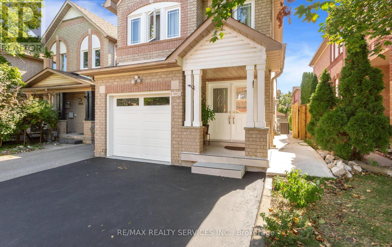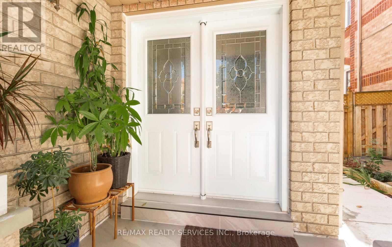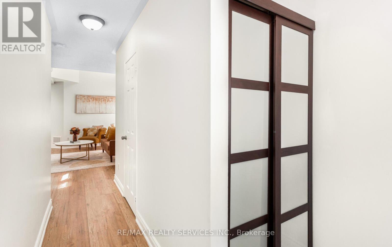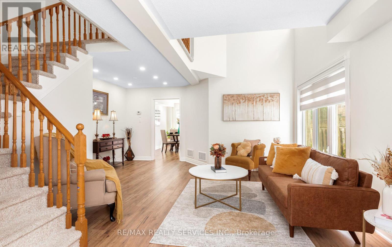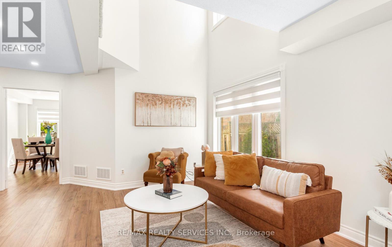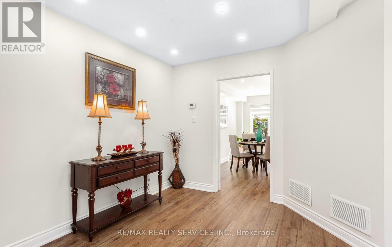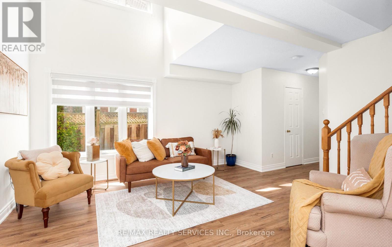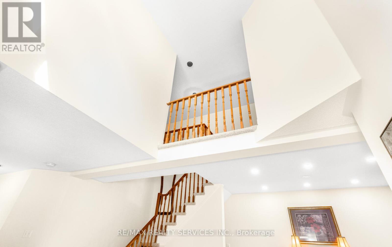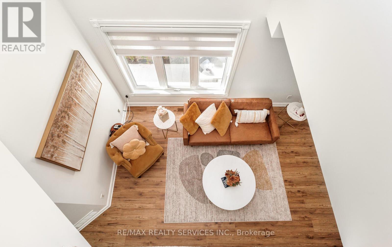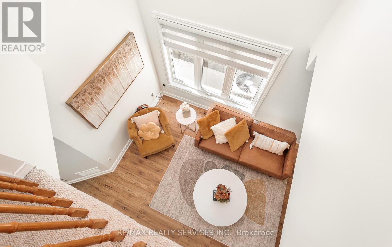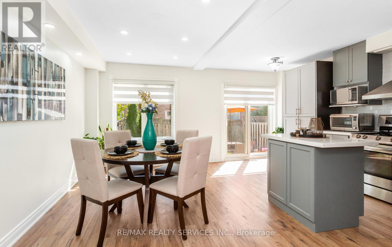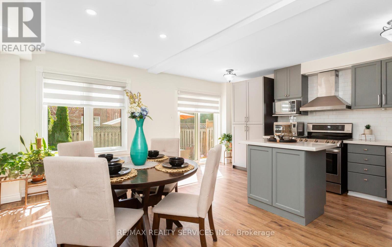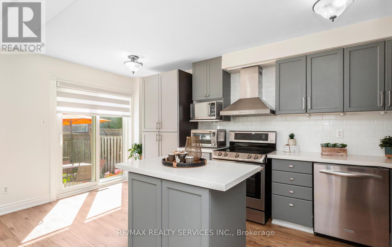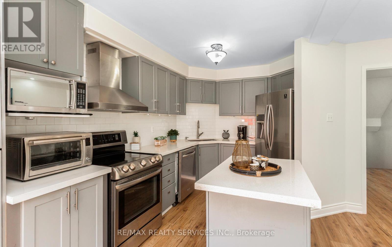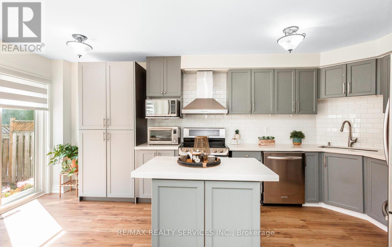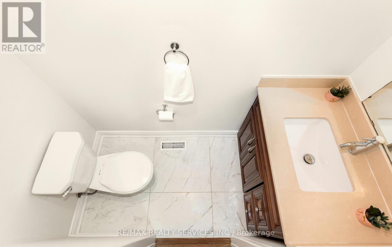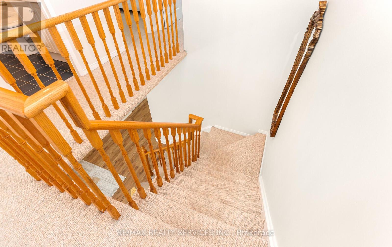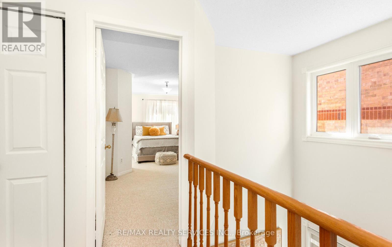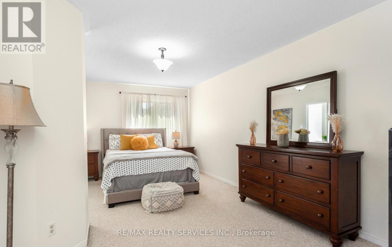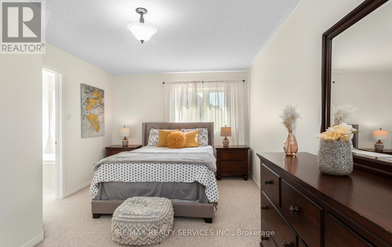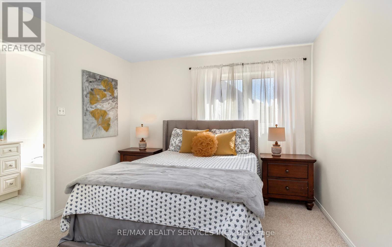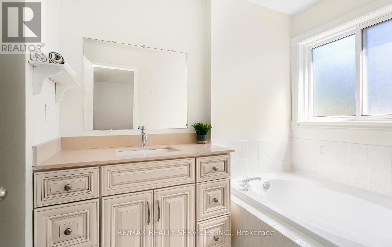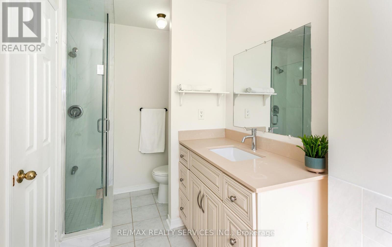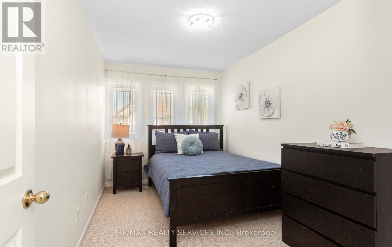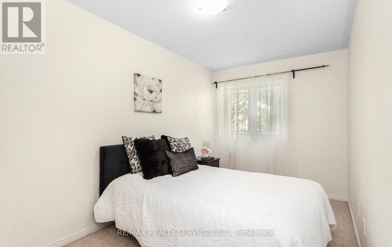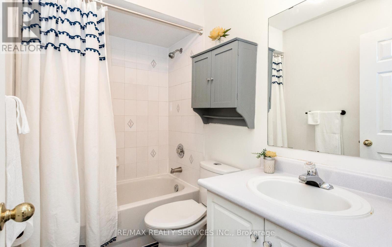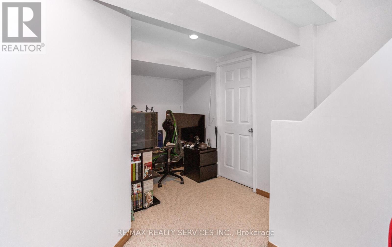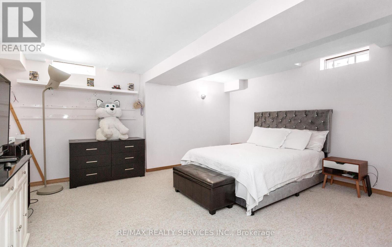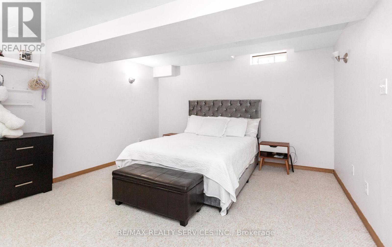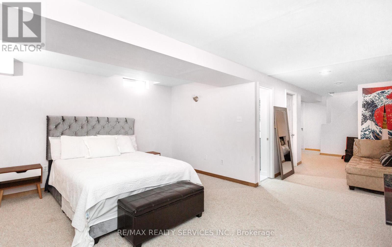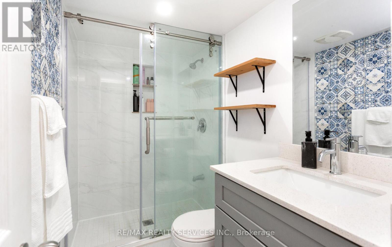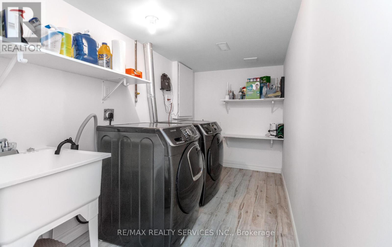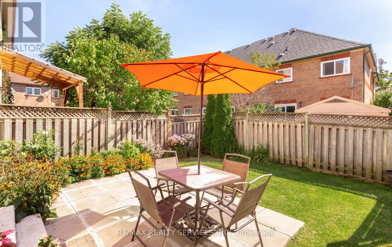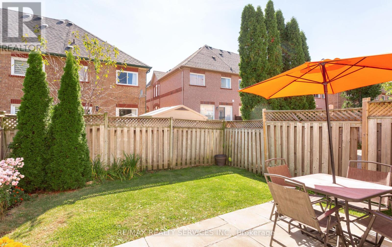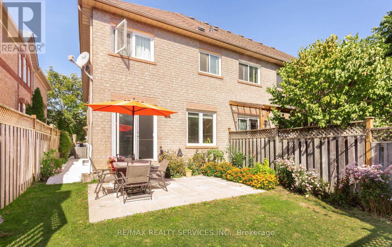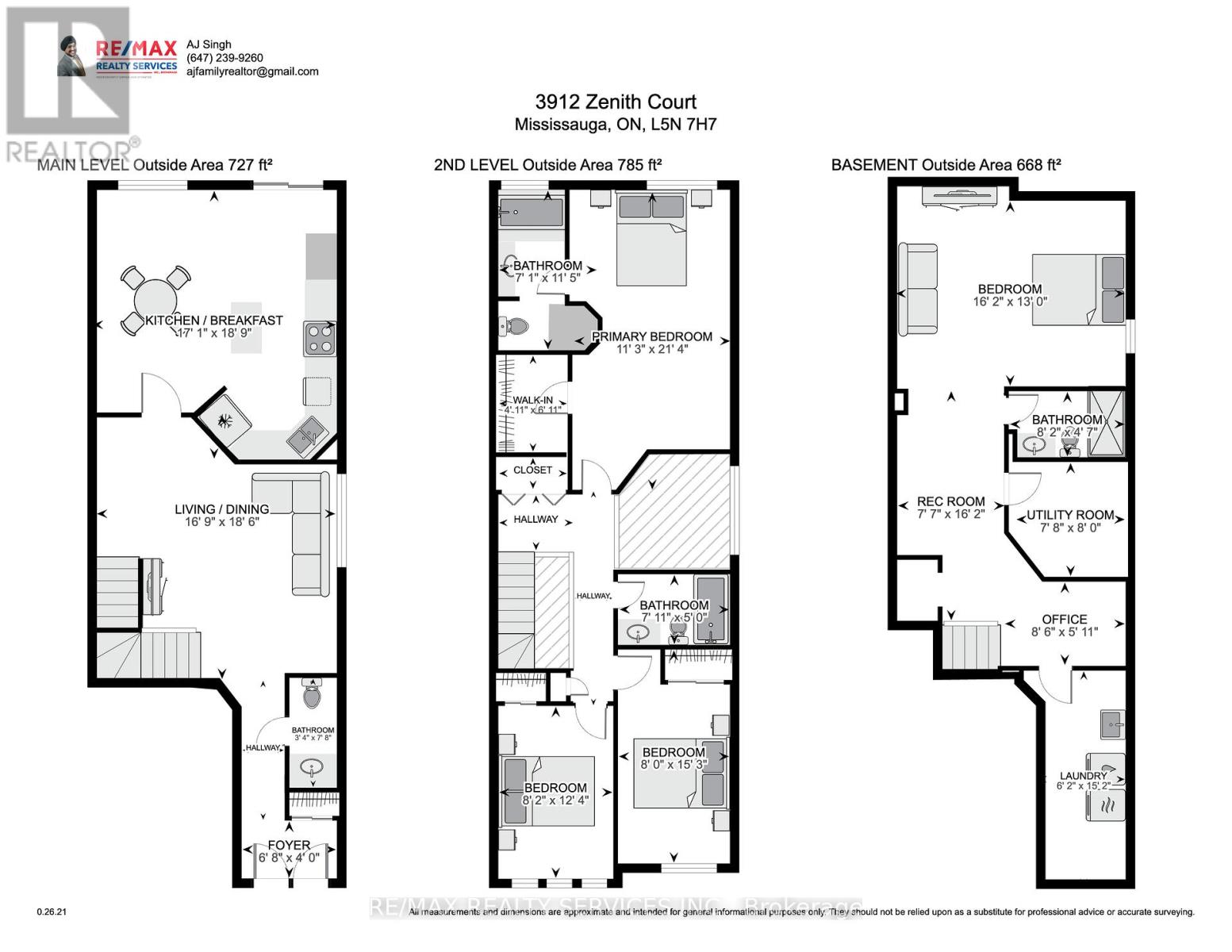3912 Zenith Court Mississauga, Ontario L5N 7H7
$796,000
Wow, PERFECTION!! Immaculate End-unit nestled on a quiet child safe crt with 3+1 spacious bedrooms and 4 bathrooms!! 16-foot double height ceilings in the living room, all major components in the house have been upgraded. This stunning end-unit freehold townhome feels just like a semi-detached and offers over 2,180 sq ft of living space (1,512 sq ft + 668 sq ft finished basement as per floor plans). Through the double door entry, step inside to find a modern interior featuring rich hardwood floors on the main level, and pot lights. The upgraded kitchen boasts contemporary cabinetry, elegant finishes, and high end stainless steel appliances. Freshly painted from top to bottom, this home is truly move-in ready. The fully finished basement offers a self-contained suite with its own full perfect for extended family or possibilities of rental income potential. Enjoy the convenience of an extended driveway that comfortably fits 3 cars, and a beautiful backyard that complements the homes appeal. Amazing Location: 2 minutes to Hwy 407, 6 min to Hwy 401, steps to big plaza and eateries **NOTE: Proposed highway 413 would be 5 minutes to the house** All Windows, Patio Door, Main Door (2021) Washer, Dryer, Laundry room renos (2022) Furnace, AC (2019), Roof (2019), Driveway, (2022), Garage door and renos (2023), Brand new HWT (2025) is owned **MUST SEE 3D VIRTUAL TOUR** (id:61852)
Open House
This property has open houses!
2:00 pm
Ends at:4:00 pm
2:00 pm
Ends at:4:00 pm
Property Details
| MLS® Number | W12433364 |
| Property Type | Single Family |
| Community Name | Lisgar |
| ParkingSpaceTotal | 4 |
Building
| BathroomTotal | 4 |
| BedroomsAboveGround | 3 |
| BedroomsBelowGround | 1 |
| BedroomsTotal | 4 |
| Appliances | Garage Door Opener Remote(s), Water Heater, Dishwasher, Dryer, Stove, Washer, Refrigerator |
| BasementDevelopment | Finished |
| BasementType | N/a (finished) |
| ConstructionStyleAttachment | Attached |
| CoolingType | Central Air Conditioning |
| ExteriorFinish | Brick |
| FlooringType | Laminate, Wood, Carpeted |
| FoundationType | Unknown |
| HalfBathTotal | 1 |
| HeatingFuel | Natural Gas |
| HeatingType | Forced Air |
| StoriesTotal | 2 |
| SizeInterior | 1500 - 2000 Sqft |
| Type | Row / Townhouse |
| UtilityWater | Municipal Water |
Parking
| Garage |
Land
| Acreage | No |
| Sewer | Sanitary Sewer |
| SizeDepth | 100 Ft ,1 In |
| SizeFrontage | 23 Ft ,4 In |
| SizeIrregular | 23.4 X 100.1 Ft |
| SizeTotalText | 23.4 X 100.1 Ft |
Rooms
| Level | Type | Length | Width | Dimensions |
|---|---|---|---|---|
| Second Level | Primary Bedroom | 6.51 m | 3.44 m | 6.51 m x 3.44 m |
| Second Level | Bedroom 2 | 4.66 m | 2.44 m | 4.66 m x 2.44 m |
| Second Level | Bedroom 3 | 3.78 m | 2.5 m | 3.78 m x 2.5 m |
| Basement | Recreational, Games Room | 4.94 m | 2.35 m | 4.94 m x 2.35 m |
| Basement | Bedroom | 4.94 m | 3.96 m | 4.94 m x 3.96 m |
| Basement | Office | 1.56 m | 2.62 m | 1.56 m x 2.62 m |
| Main Level | Living Room | 5.67 m | 5.15 m | 5.67 m x 5.15 m |
| Main Level | Dining Room | 5.67 m | 5.15 m | 5.67 m x 5.15 m |
| Main Level | Kitchen | 5.76 m | 5.21 m | 5.76 m x 5.21 m |
| Main Level | Family Room | 5.76 m | 5.21 m | 5.76 m x 5.21 m |
https://www.realtor.ca/real-estate/28927658/3912-zenith-court-mississauga-lisgar-lisgar
Interested?
Contact us for more information
Aj Singh
Salesperson
10 Kingsbridge Gdn Cir #200
Mississauga, Ontario L5R 3K7
Ramita Singh
Salesperson
10 Kingsbridge Gdn Cir #200
Mississauga, Ontario L5R 3K7
