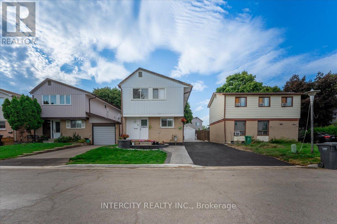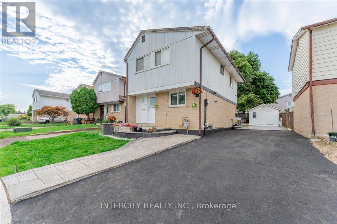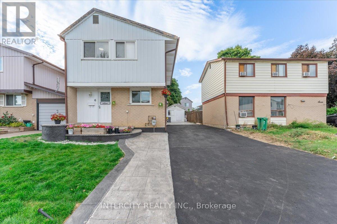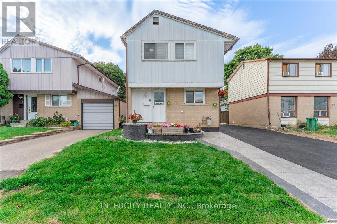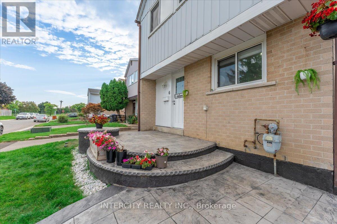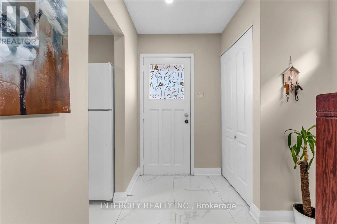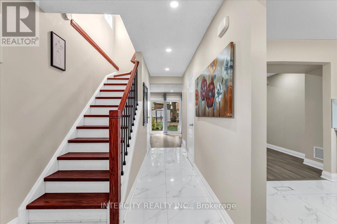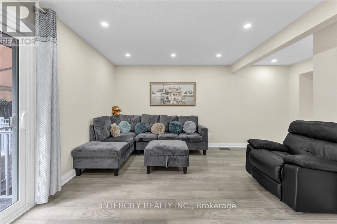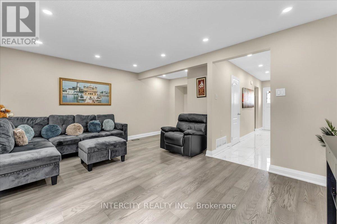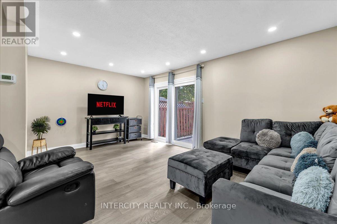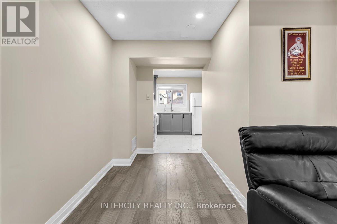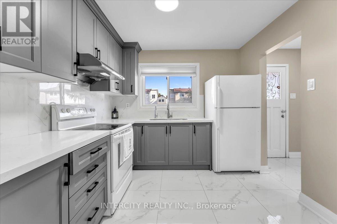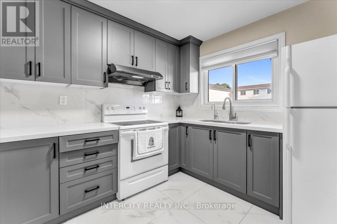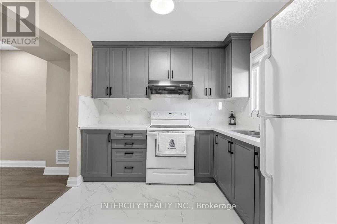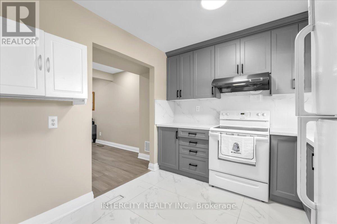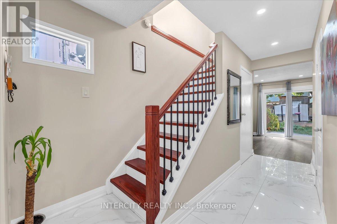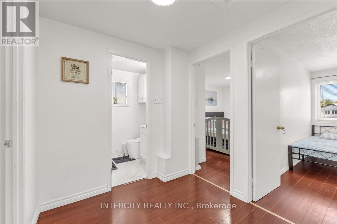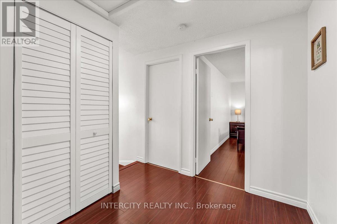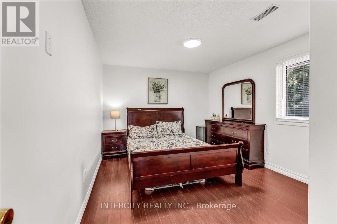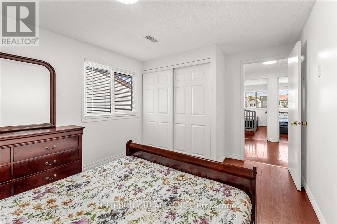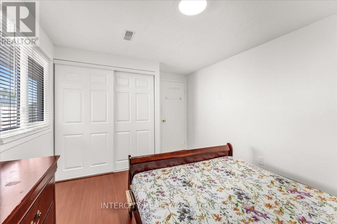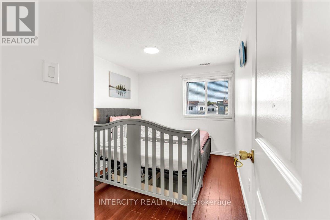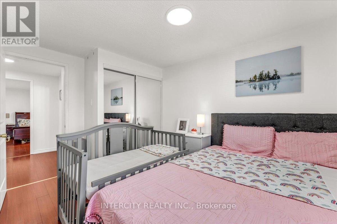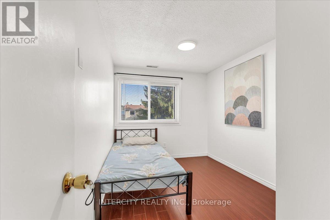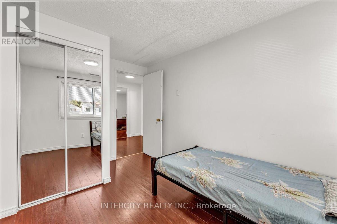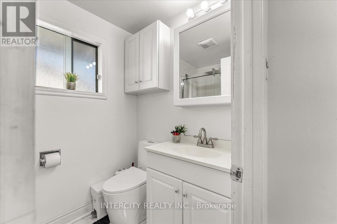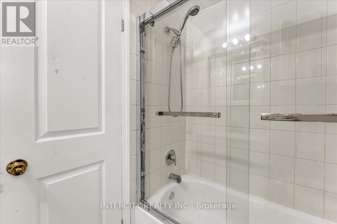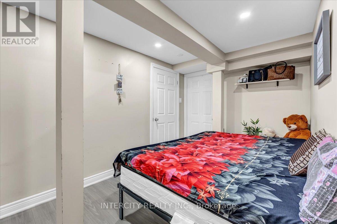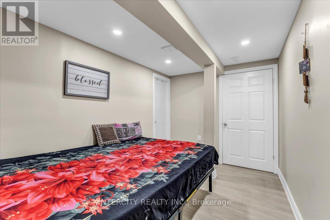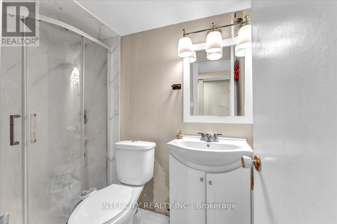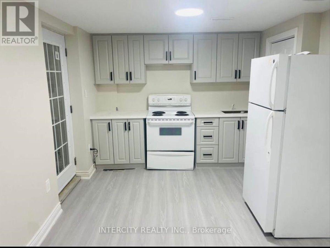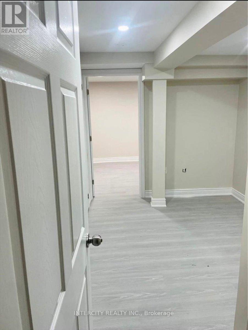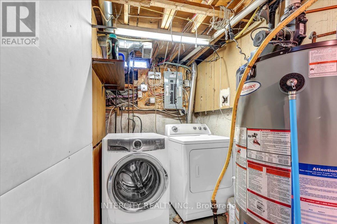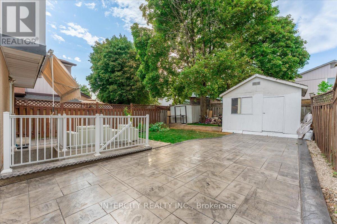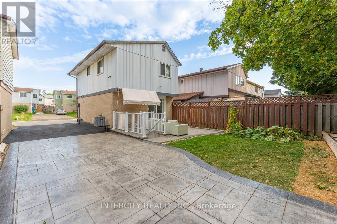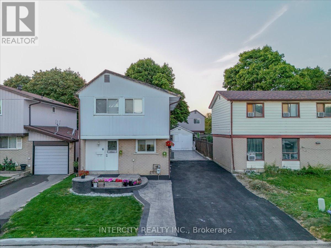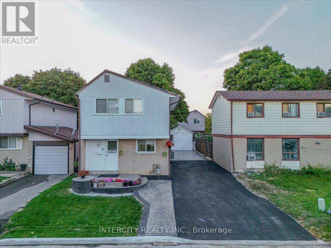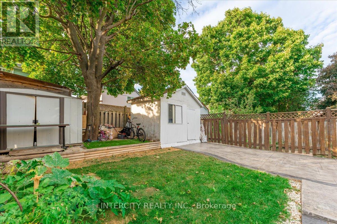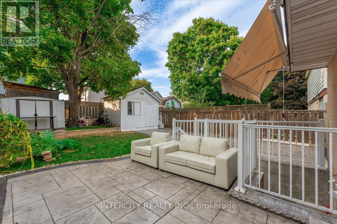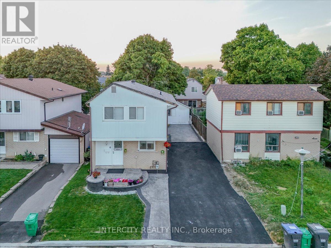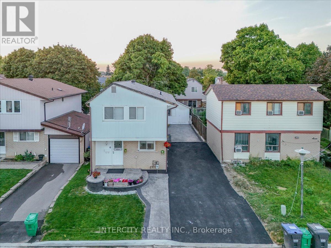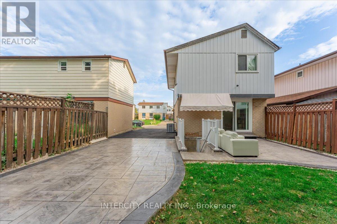6 Hedley Court Brampton, Ontario L6S 2B6
$896,500
Stunning 4+2 Bedrooms, Detached Home In The Heart Of Brampton! Offering Over 1,800 Sq. Ft. Of Living Space, This Bright & Spacious Home Is Move In Ready With Numerous Upgrades And a Fresh coast of Paint Throughout. The Open Concept Living & Dining Area Is Perfect for Entertaining and Features A Walk Out To A Backyard! The Second Floor Includes 4 Generous Bedrooms and A Fully Renovated 4 Piece Bathroom! The 2 Bedrooms in the Basement With Legal Separate Entrance is Ready for Creating an In-law Suite or Potential Income! Enjoy Plenty of Outdoor Space for Family Gatherings, Along with an Extended Driveway that Accommodates up to 6 Cars. Located Steps from Chinguacousy Park, Schools, Shopping, Recreation Centres, Trails and Transit. This Home Is Perfect for First-Time Buyers or Savvy Investors! (id:61852)
Property Details
| MLS® Number | W12433412 |
| Property Type | Single Family |
| Neigbourhood | Bramalea |
| Community Name | Central Park |
| AmenitiesNearBy | Hospital, Park, Place Of Worship, Schools |
| CommunityFeatures | Community Centre |
| EquipmentType | Water Heater |
| Features | Carpet Free |
| ParkingSpaceTotal | 6 |
| RentalEquipmentType | Water Heater |
Building
| BathroomTotal | 3 |
| BedroomsAboveGround | 4 |
| BedroomsBelowGround | 1 |
| BedroomsTotal | 5 |
| Age | 31 To 50 Years |
| Appliances | Water Heater, Dryer, Two Stoves, Two Washers, Window Coverings, Two Refrigerators |
| BasementDevelopment | Partially Finished |
| BasementType | Full (partially Finished) |
| ConstructionStyleAttachment | Detached |
| CoolingType | Central Air Conditioning |
| ExteriorFinish | Aluminum Siding, Brick |
| FoundationType | Unknown |
| HalfBathTotal | 1 |
| HeatingFuel | Natural Gas |
| HeatingType | Forced Air |
| StoriesTotal | 2 |
| SizeInterior | 1100 - 1500 Sqft |
| Type | House |
| UtilityWater | Municipal Water |
Parking
| No Garage |
Land
| Acreage | No |
| LandAmenities | Hospital, Park, Place Of Worship, Schools |
| Sewer | Sanitary Sewer |
| SizeDepth | 80 Ft |
| SizeFrontage | 33 Ft |
| SizeIrregular | 33 X 80 Ft |
| SizeTotalText | 33 X 80 Ft |
Rooms
| Level | Type | Length | Width | Dimensions |
|---|---|---|---|---|
| Second Level | Primary Bedroom | 3.07 m | 4.18 m | 3.07 m x 4.18 m |
| Second Level | Bedroom 2 | 2.76 m | 3.64 m | 2.76 m x 3.64 m |
| Second Level | Bedroom 3 | 2.45 m | 3.64 m | 2.45 m x 3.64 m |
| Second Level | Bedroom 4 | 2.14 m | 4.17 m | 2.14 m x 4.17 m |
| Basement | Bedroom | Measurements not available | ||
| Basement | Bedroom | Measurements not available | ||
| Ground Level | Living Room | 5.02 m | 3.38 m | 5.02 m x 3.38 m |
| Ground Level | Dining Room | 2.81 m | 2.29 m | 2.81 m x 2.29 m |
https://www.realtor.ca/real-estate/28927722/6-hedley-court-brampton-central-park-central-park
Interested?
Contact us for more information
Divya Sharma
Salesperson
3600 Langstaff Rd., Ste14
Vaughan, Ontario L4L 9E7
