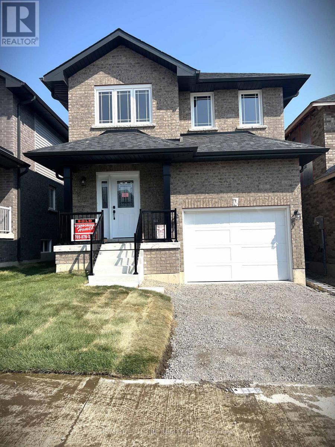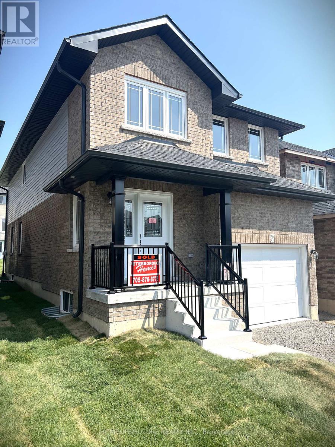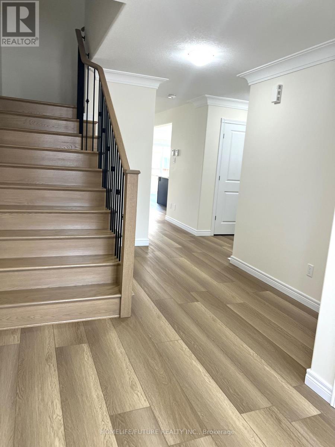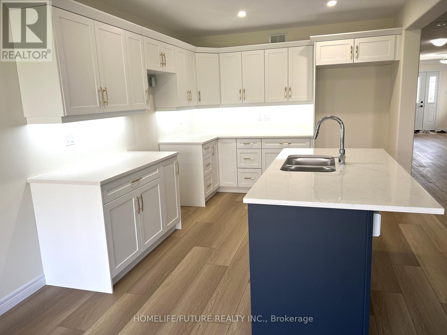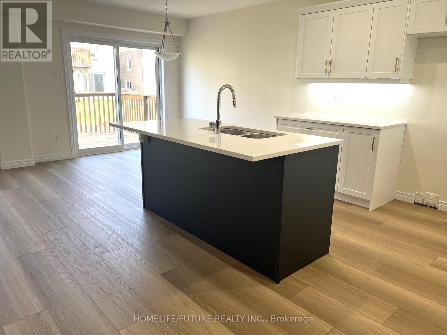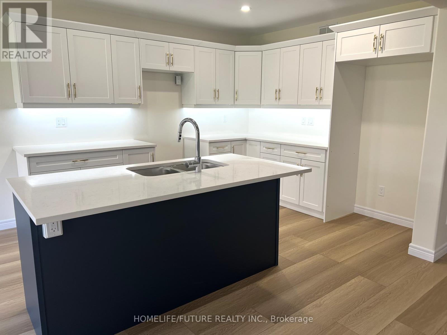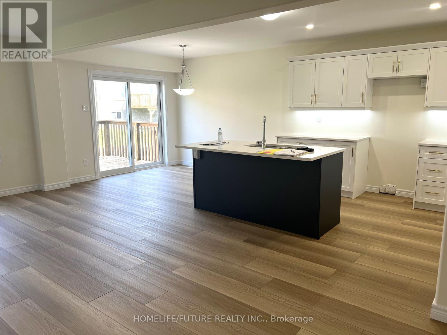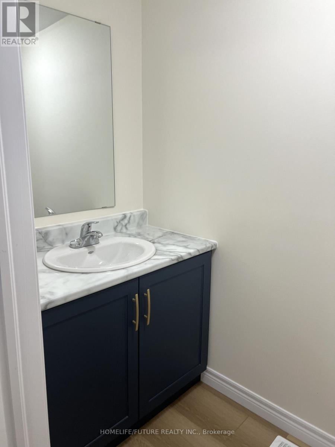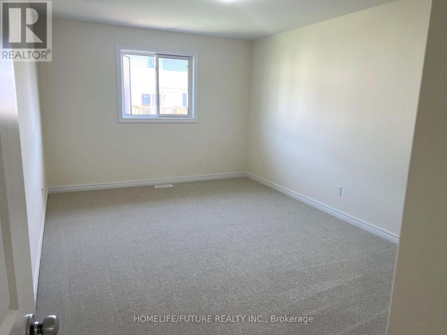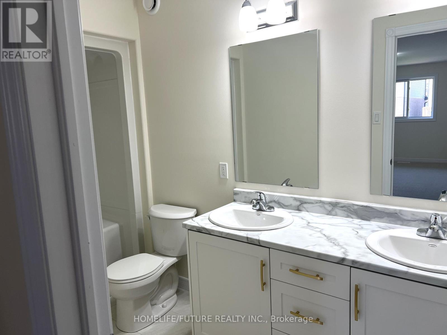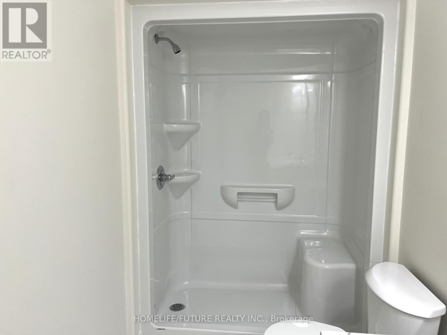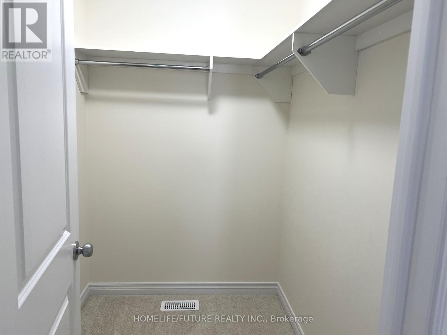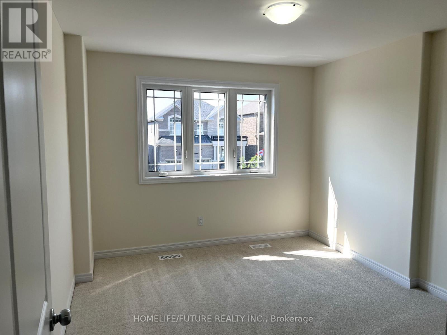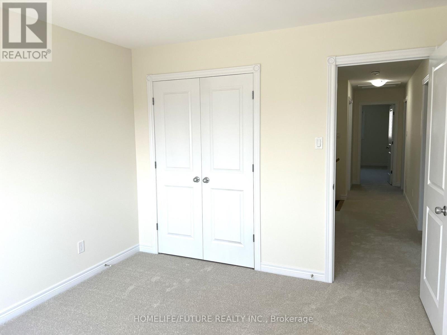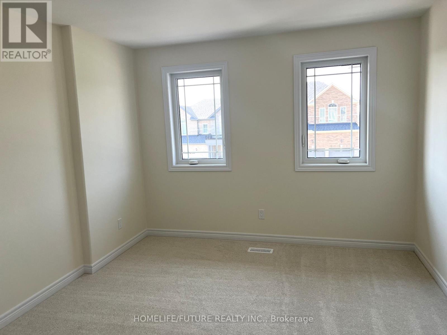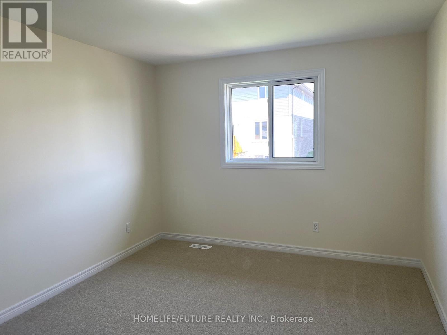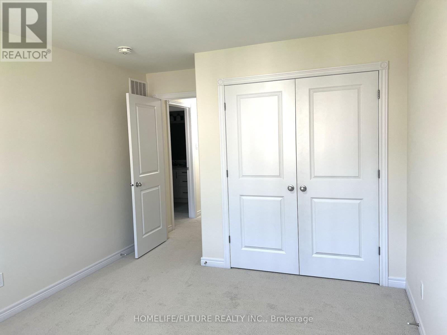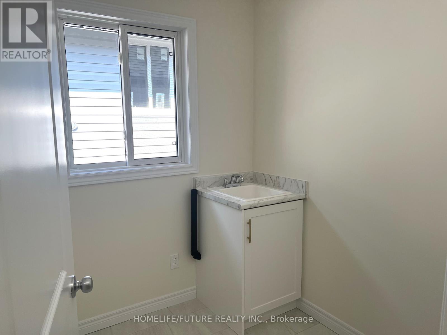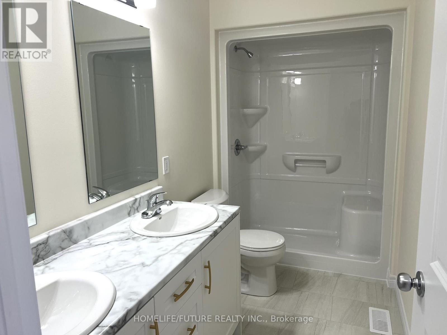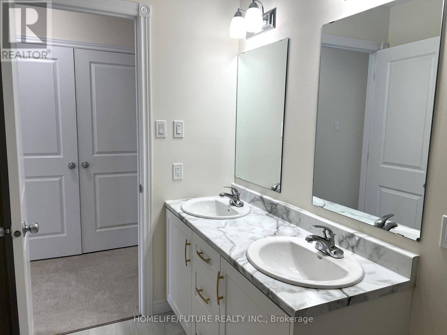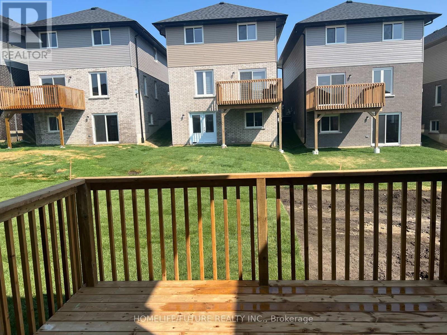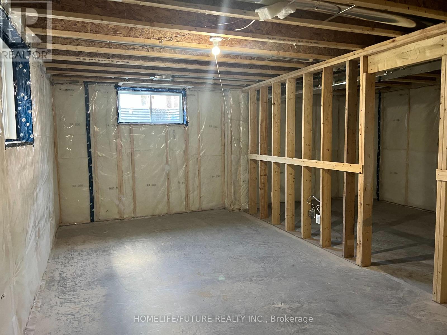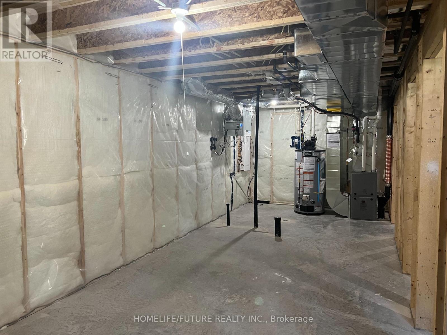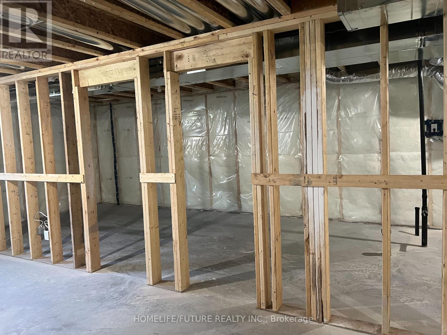236 O'neil Street Peterborough, Ontario K9K 0H1
$3,250 Monthly
Welcome To This Stunning Brand-New Detached Home Nestled In Trails Of Lily Lake. This Home Features 4 Bedrooms And 3 Washrooms 2 Parking Perfect For Families. This Home Has All The Features And Well Designed For Comfort And Functionality. Enjoy The Stunning Modern Kitchen With Quartz Countertop With Island, Under Cabinet Lighting And Large Wall Pantry And Elegant Stainless-Steel Appliances.Open Concept Spacious Dining And Breakfast Area And Light Filled Living Room. Enjoy Upgraded Hardwood Throughout Main Floor, Along With Premium Upgraded Tile Flooring Throughout The Home.Beautiful Gas Fireplace Leading To The Patio Doors To Deck Which Is Perfect For Entertaining Family And Friends.The Possibilities Are Endless! Located In A Safe, Family-Friendly Neighborhood, You're Just Minutes From The Trans Canada Trail, Fleming College, Trent University, And Close To Grocery Stores, Restaurants, Hiking Trails, And Major Amenities.This Home Is Your Opportunity To Live Brilliantly In One Of Peterborough's Most Desirable Communities. AAA Tenants Only. (id:61852)
Property Details
| MLS® Number | X12433280 |
| Property Type | Single Family |
| Community Name | Monaghan Ward 2 |
| AmenitiesNearBy | Park, Public Transit |
| EquipmentType | Water Heater |
| Features | Level Lot, Flat Site |
| ParkingSpaceTotal | 2 |
| RentalEquipmentType | Water Heater |
| Structure | Deck |
| ViewType | View |
Building
| BathroomTotal | 3 |
| BedroomsAboveGround | 4 |
| BedroomsTotal | 4 |
| Age | New Building |
| Amenities | Fireplace(s), Separate Electricity Meters |
| Appliances | Garage Door Opener Remote(s), Water Heater, Water Meter, Dishwasher, Dryer, Stove, Washer, Refrigerator |
| BasementDevelopment | Unfinished |
| BasementType | Full (unfinished) |
| ConstructionStyleAttachment | Detached |
| CoolingType | Central Air Conditioning, Ventilation System |
| ExteriorFinish | Brick |
| FireProtection | Alarm System, Smoke Detectors |
| FireplacePresent | Yes |
| FireplaceTotal | 1 |
| FlooringType | Hardwood, Carpeted |
| FoundationType | Concrete |
| HalfBathTotal | 1 |
| HeatingFuel | Natural Gas |
| HeatingType | Forced Air |
| StoriesTotal | 2 |
| SizeInterior | 2000 - 2500 Sqft |
| Type | House |
| UtilityWater | Municipal Water |
Parking
| Attached Garage | |
| Garage |
Land
| Acreage | No |
| LandAmenities | Park, Public Transit |
| Sewer | Sanitary Sewer |
| SizeDepth | 108 Ft |
| SizeFrontage | 31 Ft |
| SizeIrregular | 31 X 108 Ft |
| SizeTotalText | 31 X 108 Ft|under 1/2 Acre |
Rooms
| Level | Type | Length | Width | Dimensions |
|---|---|---|---|---|
| Second Level | Bathroom | 3.47 m | 1.86 m | 3.47 m x 1.86 m |
| Second Level | Primary Bedroom | 4.11 m | 3.47 m | 4.11 m x 3.47 m |
| Second Level | Bedroom 2 | 3.69 m | 3.44 m | 3.69 m x 3.44 m |
| Second Level | Bedroom 3 | 3.75 m | 3.47 m | 3.75 m x 3.47 m |
| Second Level | Bedroom 4 | 3.84 m | 3.47 m | 3.84 m x 3.47 m |
| Second Level | Laundry Room | 2.13 m | 1.55 m | 2.13 m x 1.55 m |
| Second Level | Bathroom | 3.47 m | 1.86 m | 3.47 m x 1.86 m |
| Main Level | Great Room | 6.16 m | 3.07 m | 6.16 m x 3.07 m |
| Main Level | Dining Room | 3.5 m | 3.08 m | 3.5 m x 3.08 m |
| Main Level | Kitchen | 3.5 m | 3.05 m | 3.5 m x 3.05 m |
| Main Level | Foyer | 3.14 m | 3.29 m | 3.14 m x 3.29 m |
Utilities
| Cable | Available |
| Electricity | Installed |
| Sewer | Installed |
Interested?
Contact us for more information
Vela Subramaniam
Salesperson
7 Eastvale Drive Unit 205
Markham, Ontario L3S 4N8
