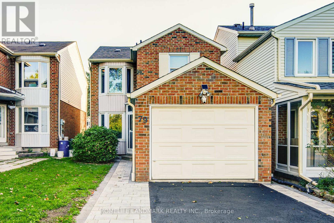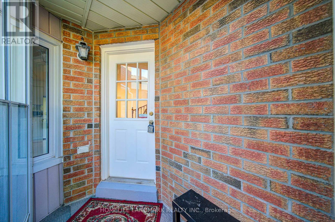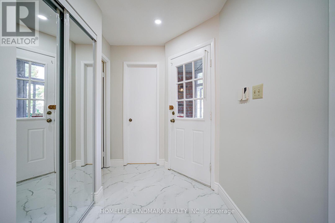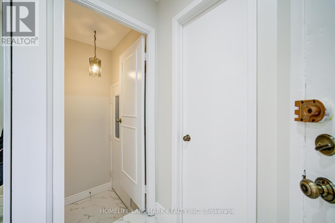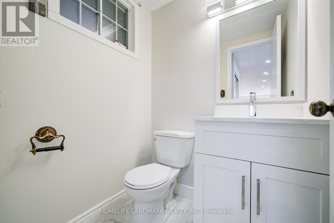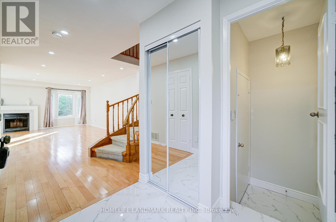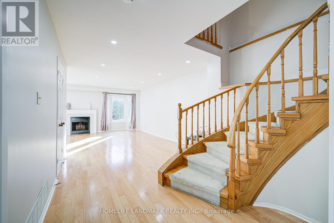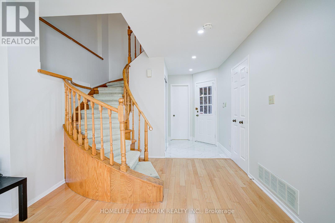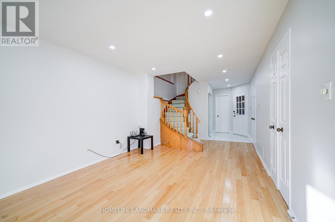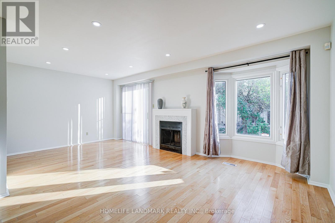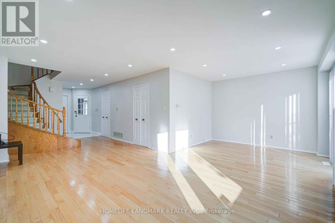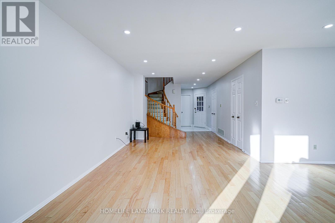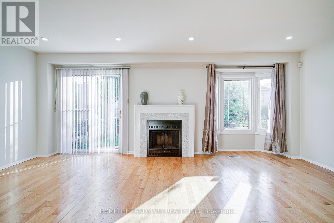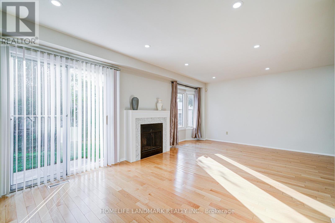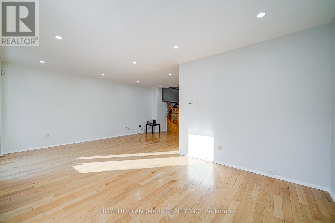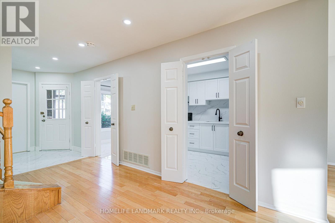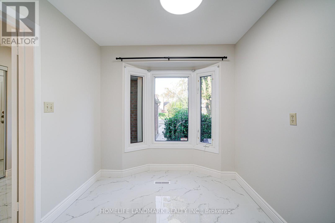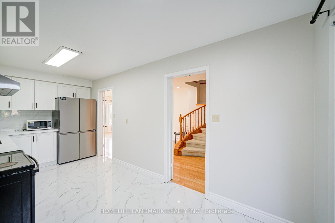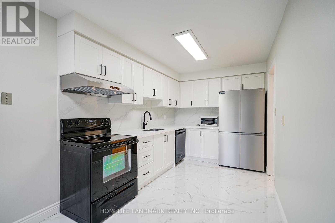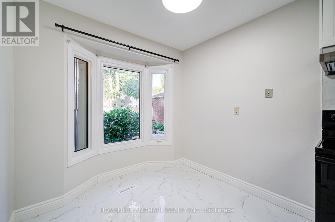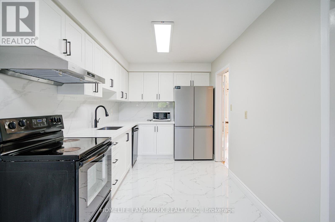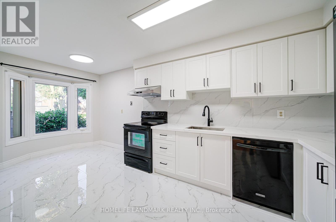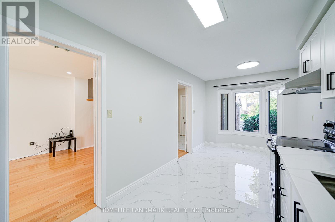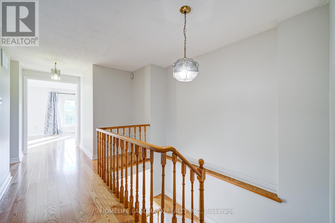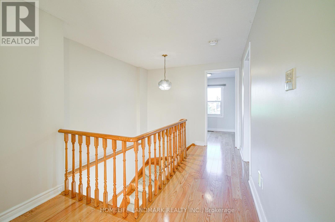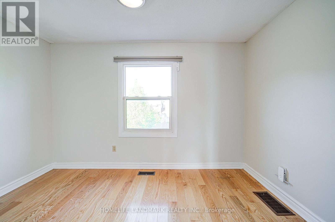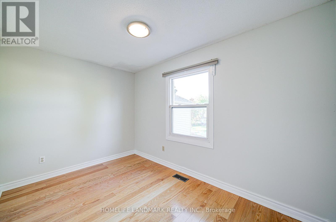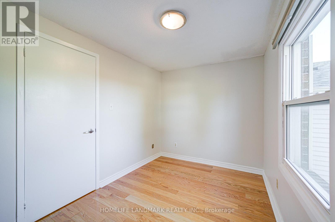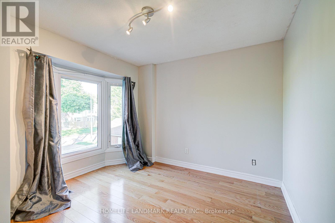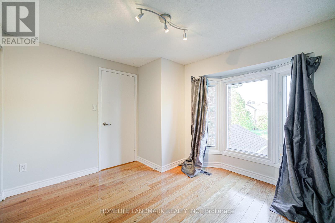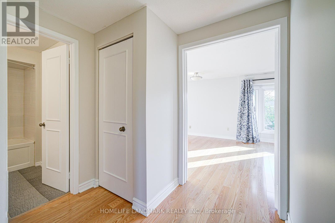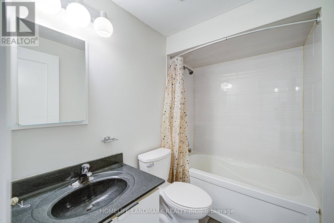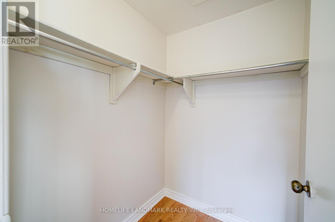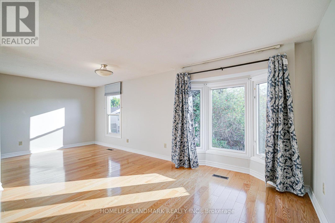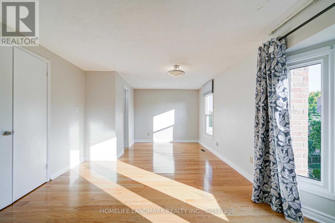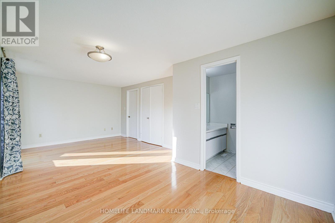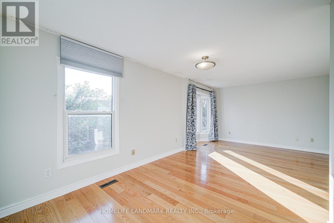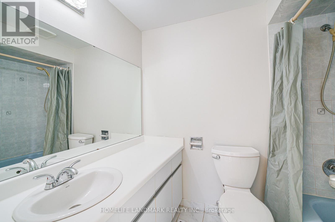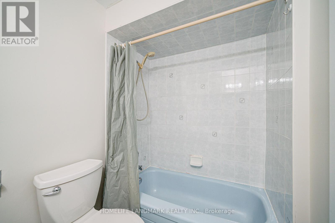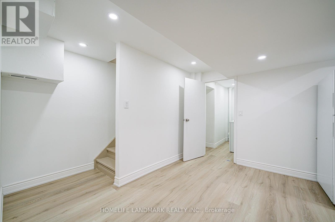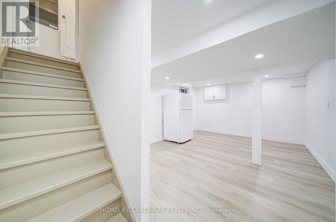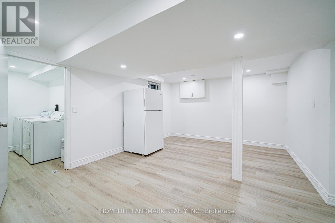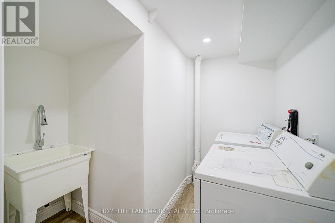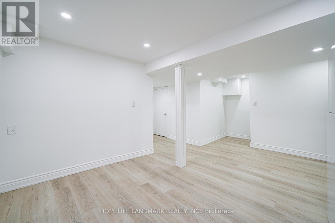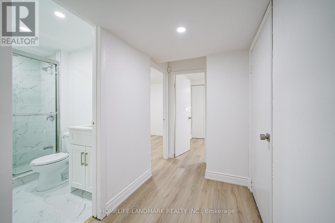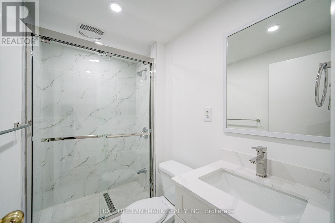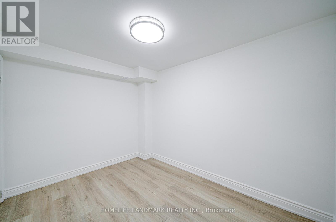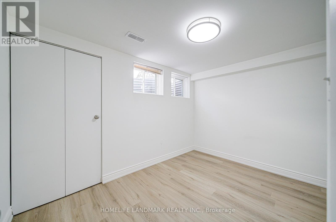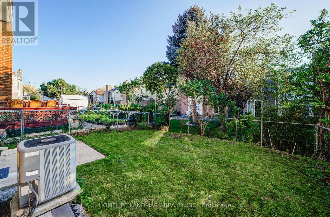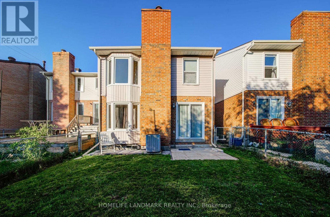79 Sandyhook Square Toronto, Ontario M1W 3N6
5 Bedroom
4 Bathroom
1500 - 2000 sqft
Fireplace
Central Air Conditioning
Forced Air
$3,500 Monthly
Gorgeous 3+2 Bedrooms With 4 Bathroom. Freshly Painted and Renovated Kitchen. Fantastic Layout, Large Living Room W/Cozy Fireplace. Dining Room Walkout To Nice Fenced Yard. Spacious Master Bedroom W/Walk-In Closet. Sep Entrance To Fully Finished Basement W/2 Bedrooms And Bathroom. Steps To Ttc, Top Ranking Schools(Dr Norman Bethune HS & Terry Fox PS), Supermarkets, Parks,Restaurants, Library, Etc. (id:61852)
Property Details
| MLS® Number | E12433304 |
| Property Type | Single Family |
| Neigbourhood | Steeles |
| Community Name | Steeles |
| AmenitiesNearBy | Park, Place Of Worship, Public Transit, Schools |
| CommunityFeatures | Community Centre |
| Features | Carpet Free, Guest Suite |
| ParkingSpaceTotal | 3 |
Building
| BathroomTotal | 4 |
| BedroomsAboveGround | 3 |
| BedroomsBelowGround | 2 |
| BedroomsTotal | 5 |
| Appliances | Dishwasher, Dryer, Furniture, Stove, Washer, Refrigerator |
| BasementFeatures | Apartment In Basement, Separate Entrance |
| BasementType | N/a |
| ConstructionStyleAttachment | Detached |
| CoolingType | Central Air Conditioning |
| ExteriorFinish | Aluminum Siding, Brick |
| FireplacePresent | Yes |
| FireplaceTotal | 1 |
| FireplaceType | Woodstove |
| FlooringType | Hardwood, Tile, Laminate |
| FoundationType | Unknown |
| HalfBathTotal | 1 |
| HeatingFuel | Natural Gas |
| HeatingType | Forced Air |
| StoriesTotal | 2 |
| SizeInterior | 1500 - 2000 Sqft |
| Type | House |
| UtilityWater | Municipal Water |
Parking
| Attached Garage | |
| Garage |
Land
| Acreage | No |
| LandAmenities | Park, Place Of Worship, Public Transit, Schools |
| Sewer | Sanitary Sewer |
| SizeDepth | 110 Ft |
| SizeFrontage | 26 Ft |
| SizeIrregular | 26 X 110 Ft |
| SizeTotalText | 26 X 110 Ft |
Rooms
| Level | Type | Length | Width | Dimensions |
|---|---|---|---|---|
| Second Level | Bedroom | 6.34 m | 3.56 m | 6.34 m x 3.56 m |
| Second Level | Bedroom 2 | 3.35 m | 3.2 m | 3.35 m x 3.2 m |
| Second Level | Bedroom 3 | 3.51 m | 2.33 m | 3.51 m x 2.33 m |
| Basement | Bedroom | 3.43 m | 2.86 m | 3.43 m x 2.86 m |
| Basement | Bedroom 2 | 3.24 m | 2.43 m | 3.24 m x 2.43 m |
| Basement | Living Room | 4.94 m | 3.82 m | 4.94 m x 3.82 m |
| Ground Level | Living Room | 8.26 m | 3.44 m | 8.26 m x 3.44 m |
| Ground Level | Kitchen | 5.82 m | 2.48 m | 5.82 m x 2.48 m |
| Ground Level | Dining Room | 3.43 m | 2.65 m | 3.43 m x 2.65 m |
https://www.realtor.ca/real-estate/28927496/79-sandyhook-square-toronto-steeles-steeles
Interested?
Contact us for more information
Lisa Li
Broker
Homelife Landmark Realty Inc.
7240 Woodbine Ave Unit 103
Markham, Ontario L3R 1A4
7240 Woodbine Ave Unit 103
Markham, Ontario L3R 1A4
Kevin Ren
Broker
Homelife Landmark Realty Inc.
7240 Woodbine Ave Unit 103
Markham, Ontario L3R 1A4
7240 Woodbine Ave Unit 103
Markham, Ontario L3R 1A4
