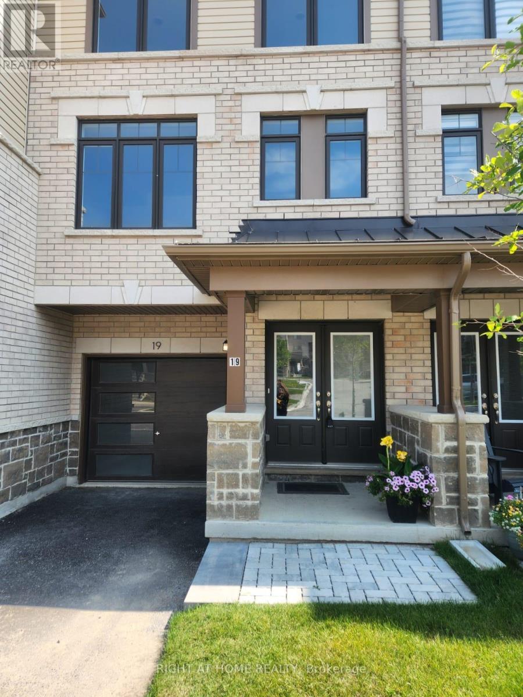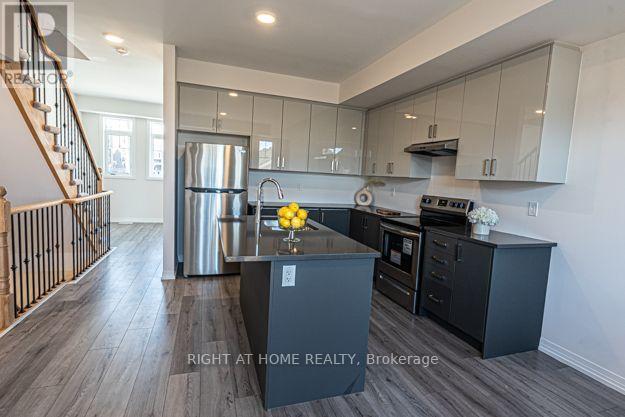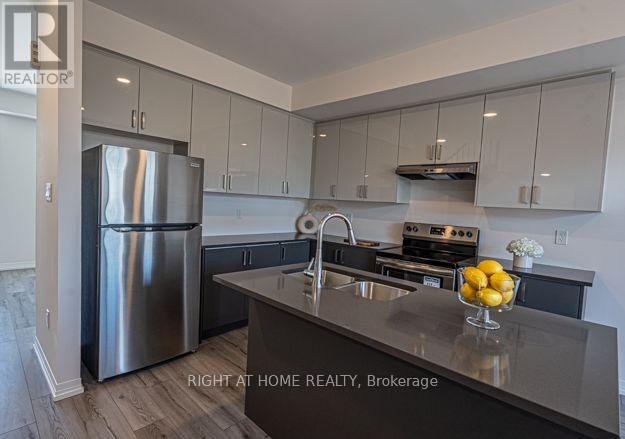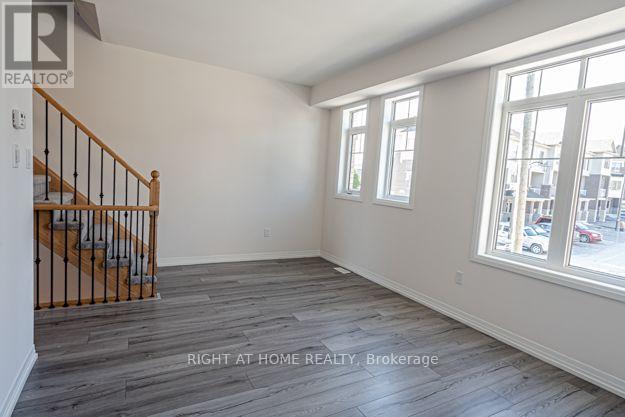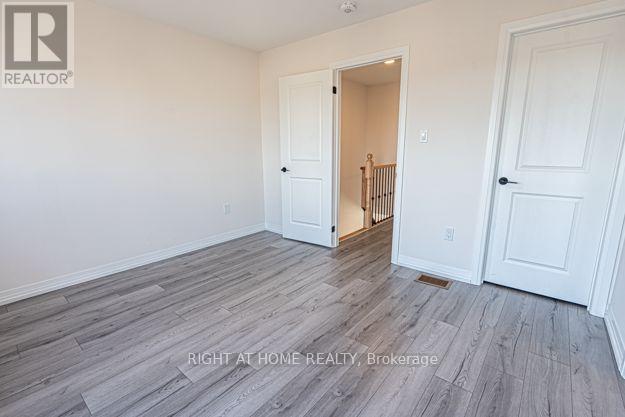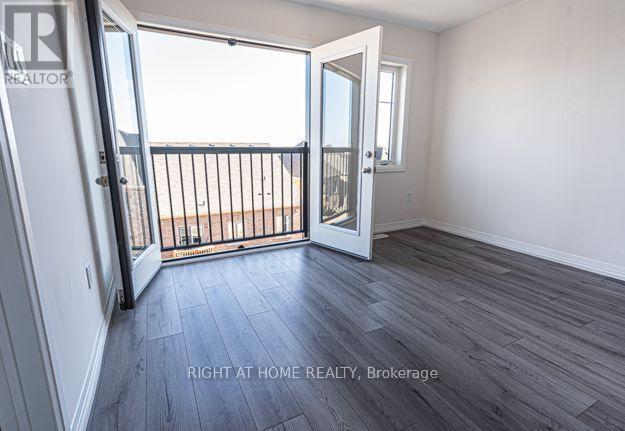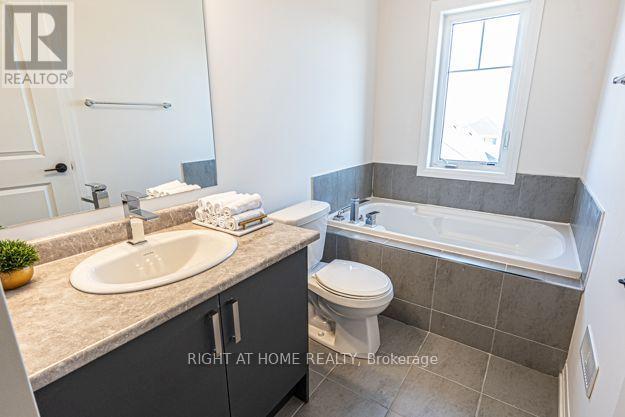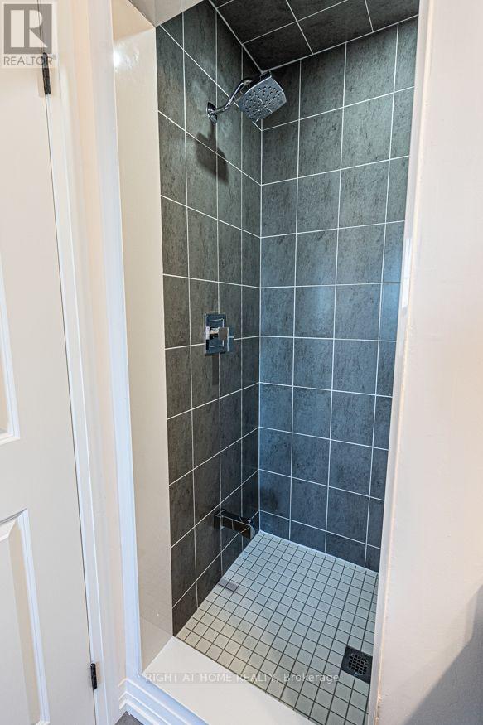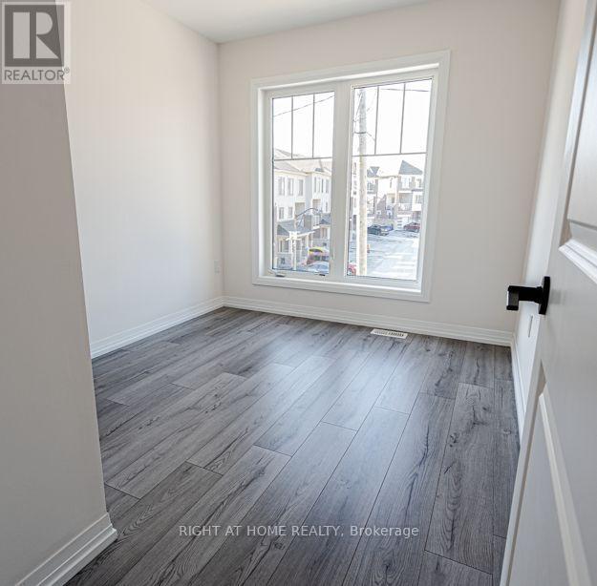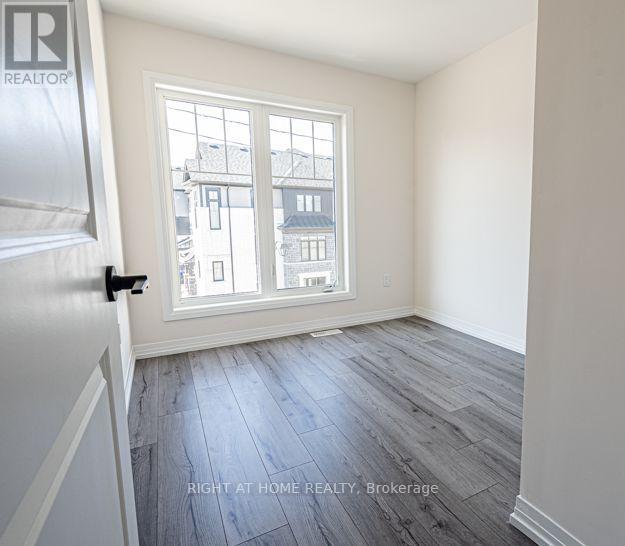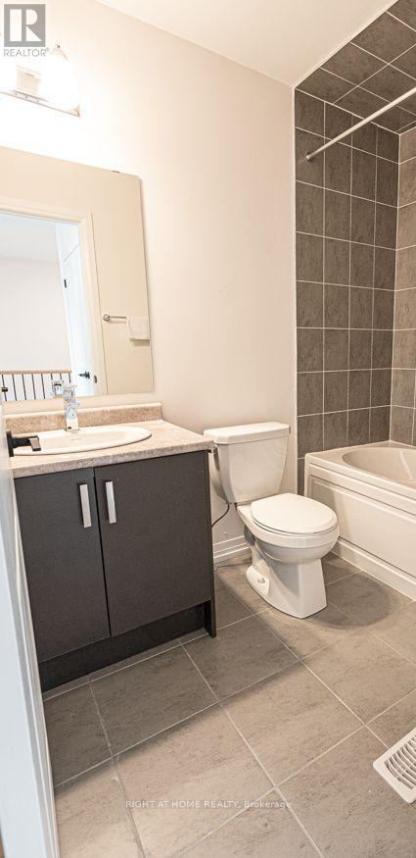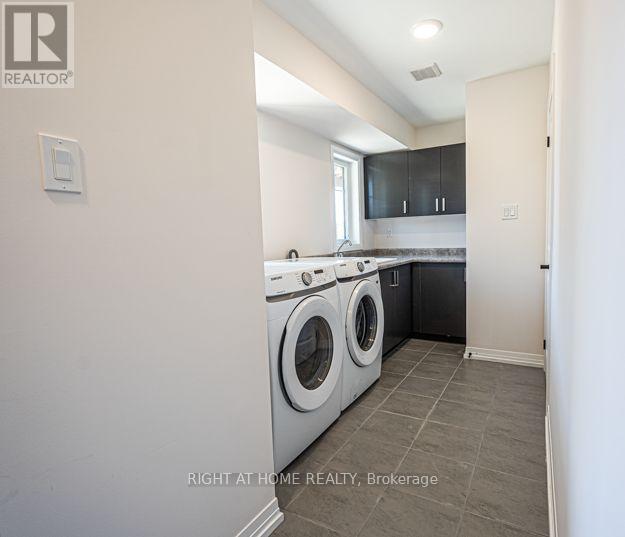19 Bavin Street Clarington, Ontario L1C 7H5
3 Bedroom
4 Bathroom
1500 - 2000 sqft
Central Air Conditioning
Forced Air
$2,975 Monthly
Stunning townhouse with many upgrades available for lease! Features 3 Bedroom, 4 Washrooms, open concept with lots of natural light. Quartz countertops, laminate flooring, Gas line for bbq. Walkout balcony on 2nd floor and Juliette balcony on 3rd. Minutes from 401, Grocery, Schools, Parks and more. (id:61852)
Property Details
| MLS® Number | E12433314 |
| Property Type | Single Family |
| Community Name | Bowmanville |
| ParkingSpaceTotal | 2 |
Building
| BathroomTotal | 4 |
| BedroomsAboveGround | 3 |
| BedroomsTotal | 3 |
| Appliances | Dishwasher, Dryer, Stove, Washer, Refrigerator |
| BasementDevelopment | Unfinished |
| BasementType | N/a (unfinished) |
| ConstructionStyleAttachment | Attached |
| CoolingType | Central Air Conditioning |
| ExteriorFinish | Brick |
| FlooringType | Laminate |
| FoundationType | Concrete |
| HalfBathTotal | 2 |
| HeatingFuel | Natural Gas |
| HeatingType | Forced Air |
| StoriesTotal | 3 |
| SizeInterior | 1500 - 2000 Sqft |
| Type | Row / Townhouse |
| UtilityWater | Municipal Water |
Parking
| Garage |
Land
| Acreage | No |
| Sewer | Sanitary Sewer |
| SizeDepth | 82 Ft |
| SizeFrontage | 18 Ft ,4 In |
| SizeIrregular | 18.4 X 82 Ft |
| SizeTotalText | 18.4 X 82 Ft |
Rooms
| Level | Type | Length | Width | Dimensions |
|---|---|---|---|---|
| Second Level | Living Room | 5.29 m | 3.4 m | 5.29 m x 3.4 m |
| Second Level | Dining Room | 3.92 m | 3 m | 3.92 m x 3 m |
| Second Level | Kitchen | 4.13 m | 3.4 m | 4.13 m x 3.4 m |
| Third Level | Bedroom | 3.66 m | 3.3 m | 3.66 m x 3.3 m |
| Third Level | Bedroom 2 | 3.3 m | 2.5 m | 3.3 m x 2.5 m |
| Third Level | Bedroom 3 | 3.3 m | 2.55 m | 3.3 m x 2.55 m |
https://www.realtor.ca/real-estate/28927497/19-bavin-street-clarington-bowmanville-bowmanville
Interested?
Contact us for more information
Tariq Bacchus
Salesperson
Right At Home Realty
242 King Street East #1
Oshawa, Ontario L1H 1C7
242 King Street East #1
Oshawa, Ontario L1H 1C7
