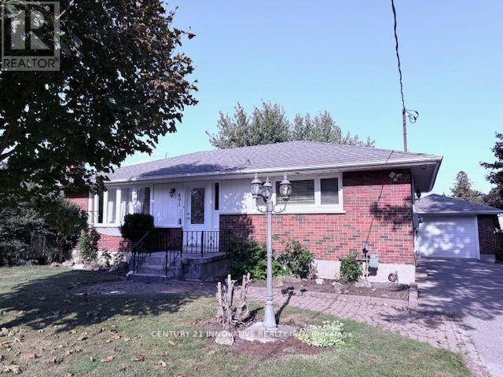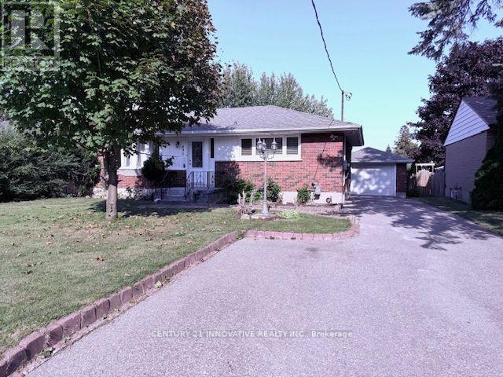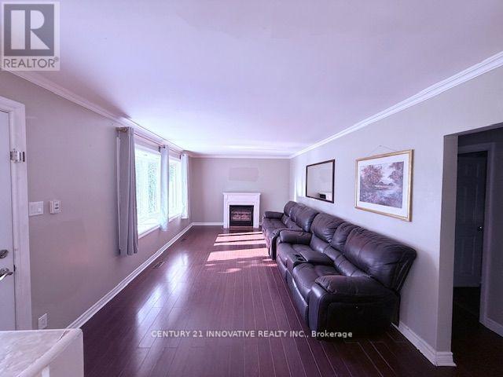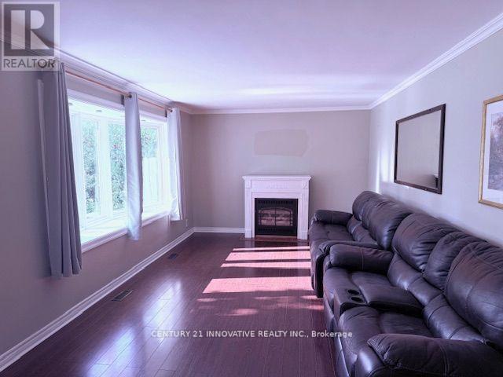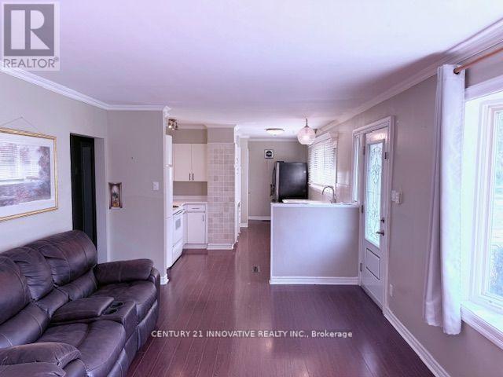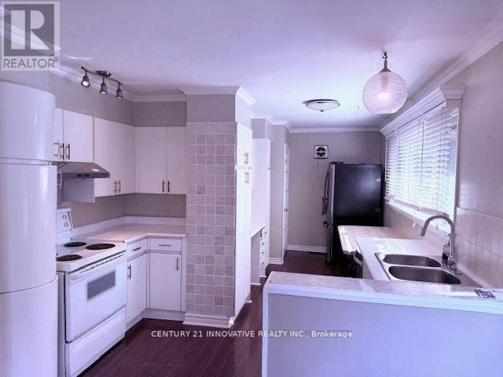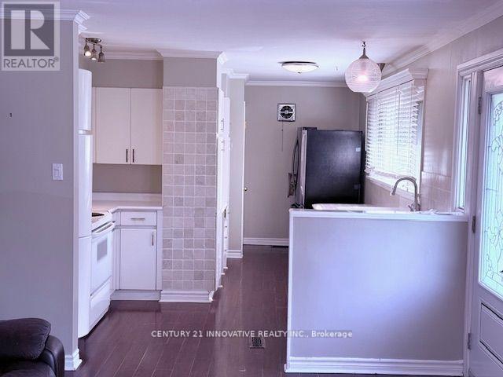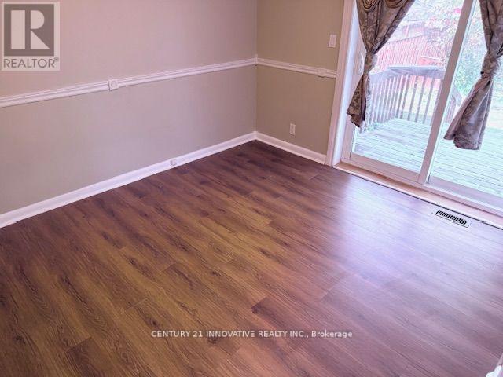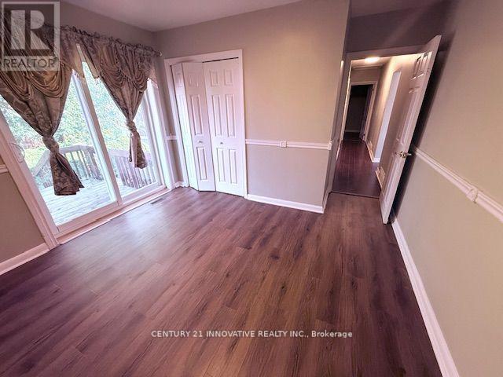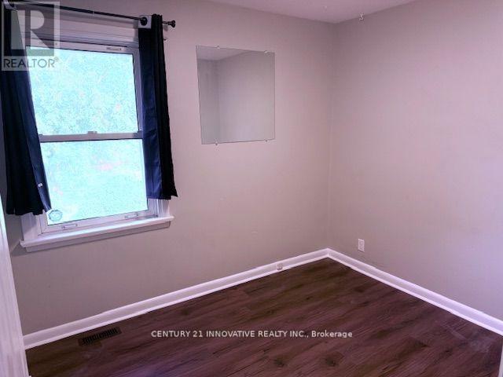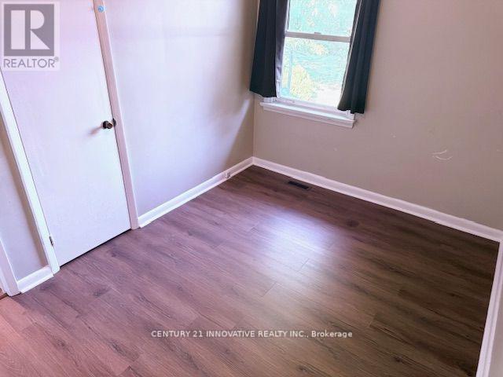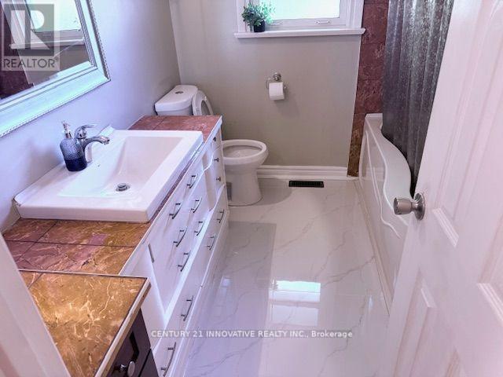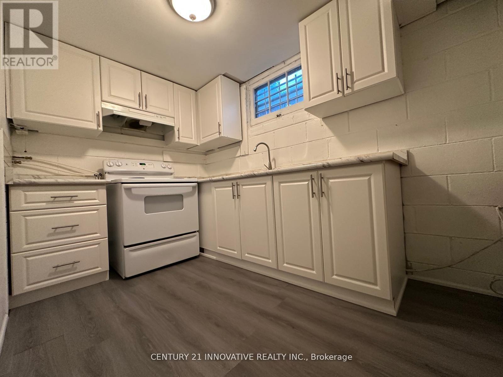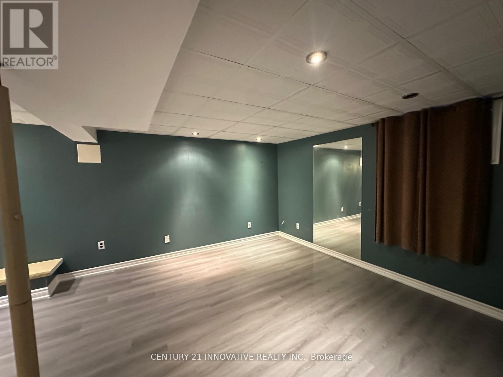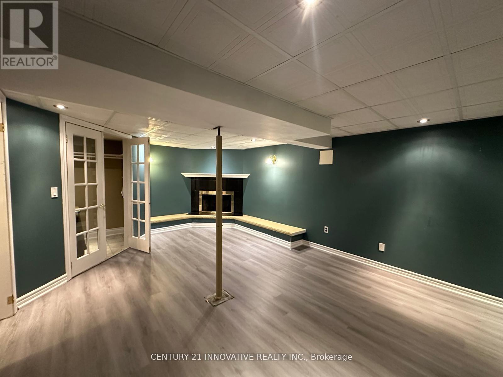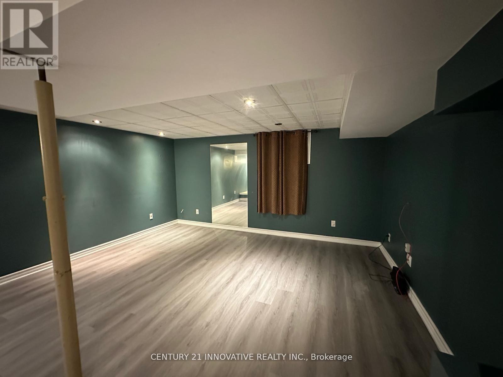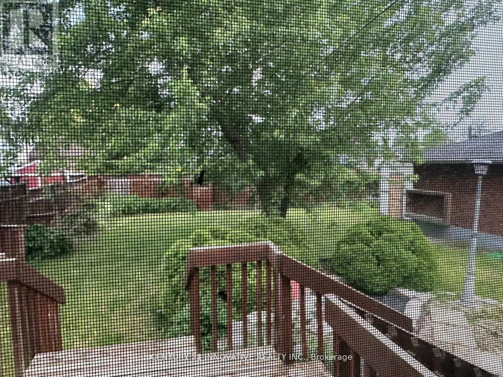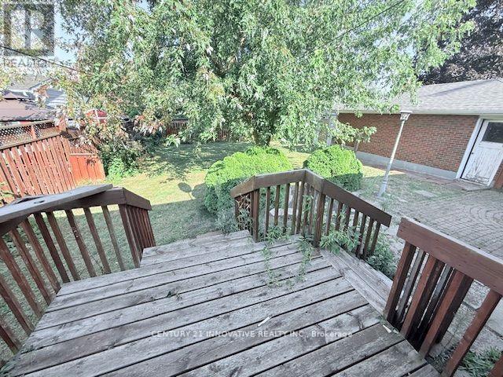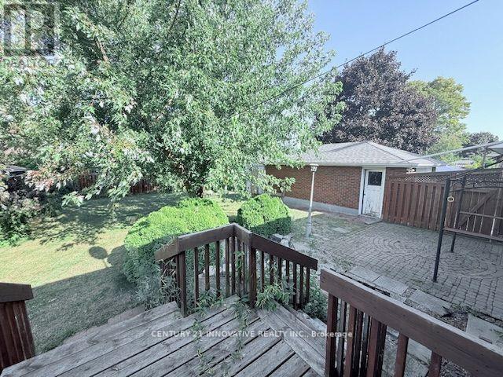491 Fairlawn Street N Oshawa, Ontario L1J 4R5
4 Bedroom
2 Bathroom
1100 - 1500 sqft
Bungalow
Fireplace
Central Air Conditioning
Forced Air
$850,000
Bungalow house with Detached Garage, 3+1 bedroom, 2-bathroom home features a separate entrance to a fully finished basement. A patio door from the bedroom leads to a deck overlooking a large backyard. (id:61852)
Property Details
| MLS® Number | E12433324 |
| Property Type | Single Family |
| Community Name | McLaughlin |
| Features | Carpet Free |
| ParkingSpaceTotal | 7 |
Building
| BathroomTotal | 2 |
| BedroomsAboveGround | 3 |
| BedroomsBelowGround | 1 |
| BedroomsTotal | 4 |
| Amenities | Fireplace(s), Separate Heating Controls, Separate Electricity Meters |
| Appliances | Dryer, Two Stoves, Washer, Two Refrigerators |
| ArchitecturalStyle | Bungalow |
| BasementFeatures | Apartment In Basement, Separate Entrance |
| BasementType | N/a |
| ConstructionStyleAttachment | Detached |
| CoolingType | Central Air Conditioning |
| ExteriorFinish | Brick |
| FireplacePresent | Yes |
| FlooringType | Laminate |
| FoundationType | Brick |
| HeatingFuel | Natural Gas |
| HeatingType | Forced Air |
| StoriesTotal | 1 |
| SizeInterior | 1100 - 1500 Sqft |
| Type | House |
| UtilityWater | Municipal Water |
Parking
| Detached Garage | |
| Garage |
Land
| Acreage | No |
| Sewer | Septic System |
| SizeDepth | 125.13 M |
| SizeFrontage | 58.05 M |
| SizeIrregular | 58.1 X 125.1 M |
| SizeTotalText | 58.1 X 125.1 M |
Rooms
| Level | Type | Length | Width | Dimensions |
|---|---|---|---|---|
| Basement | Recreational, Games Room | 8.4 m | 3.3 m | 8.4 m x 3.3 m |
| Main Level | Living Room | 5.2 m | 3.4 m | 5.2 m x 3.4 m |
| Main Level | Dining Room | 5.2 m | 3.4 m | 5.2 m x 3.4 m |
| Main Level | Kitchen | 4.36 m | 3 m | 4.36 m x 3 m |
| Main Level | Primary Bedroom | 3.57 m | 3.1 m | 3.57 m x 3.1 m |
| Main Level | Bedroom 2 | 3.5 m | 2.52 m | 3.5 m x 2.52 m |
| Main Level | Bedroom 3 | 3.56 m | 2.56 m | 3.56 m x 2.56 m |
https://www.realtor.ca/real-estate/28927498/491-fairlawn-street-n-oshawa-mclaughlin-mclaughlin
Interested?
Contact us for more information
Kannan Panchalingam
Salesperson
Century 21 Innovative Realty Inc.
2855 Markham Rd #300
Toronto, Ontario M1X 0C3
2855 Markham Rd #300
Toronto, Ontario M1X 0C3
