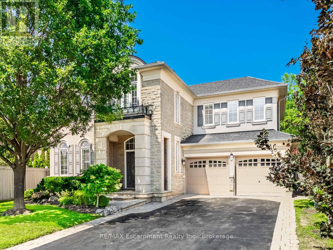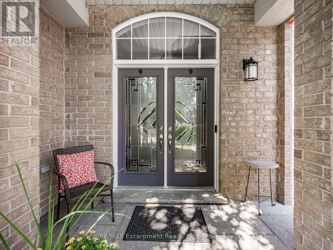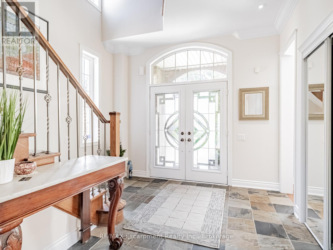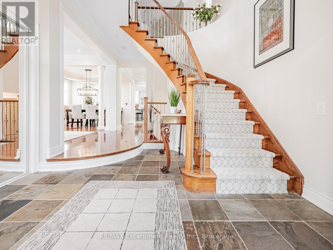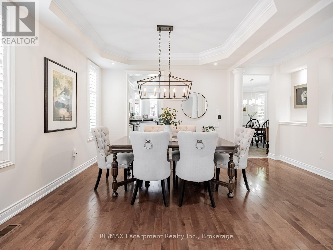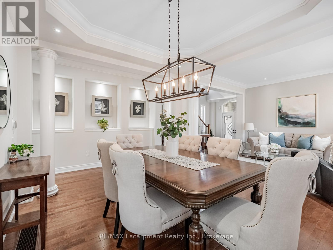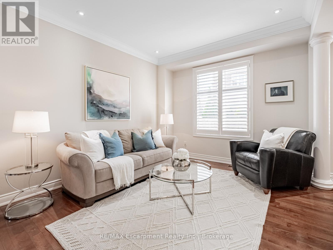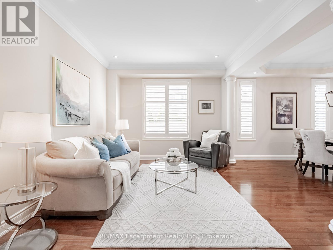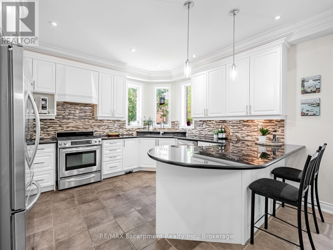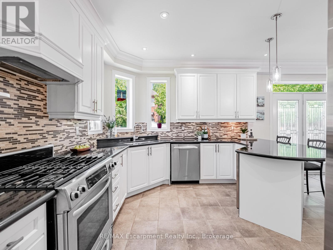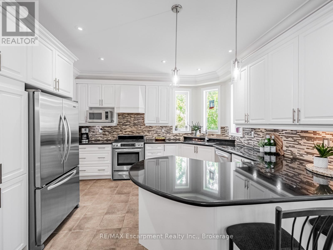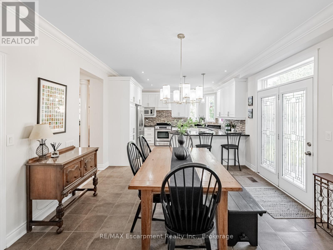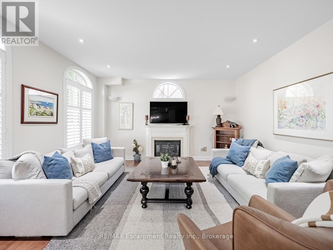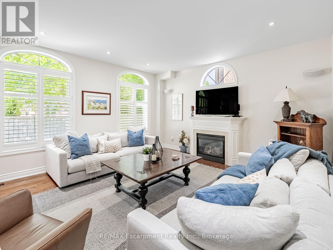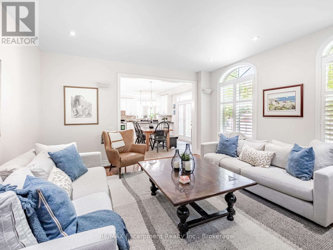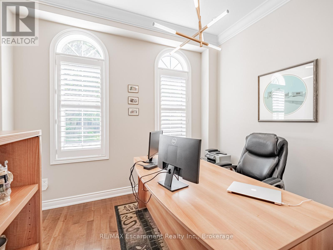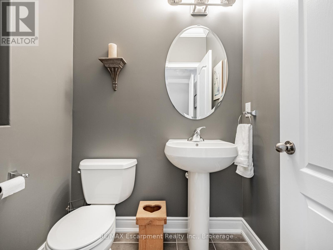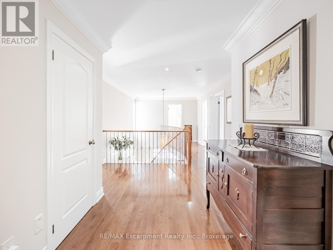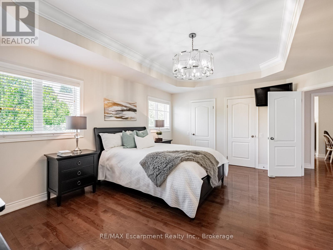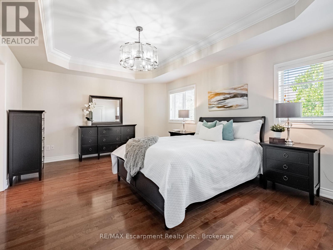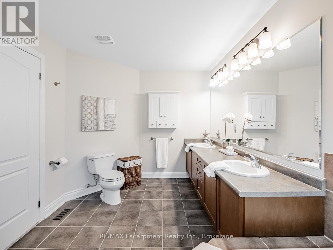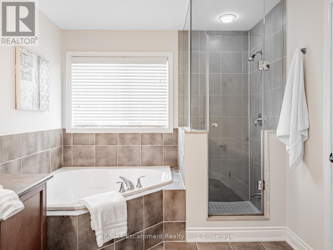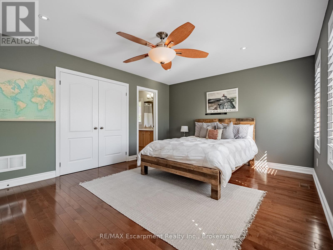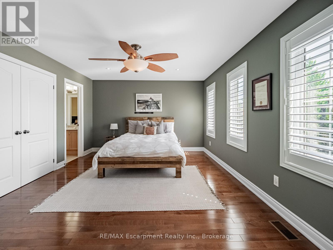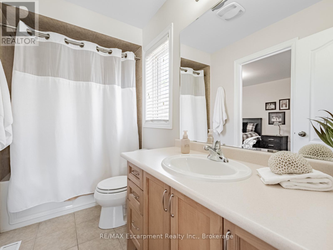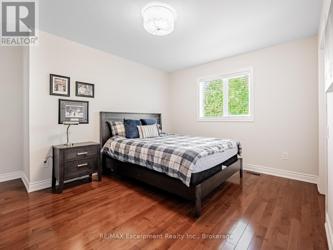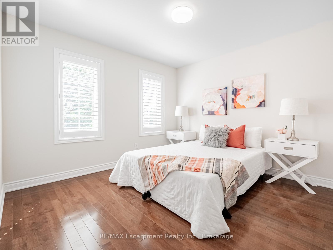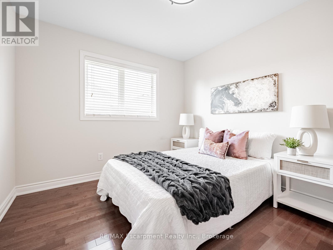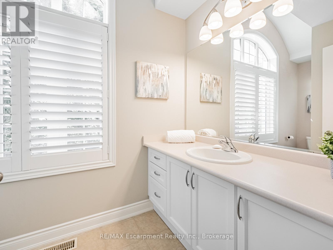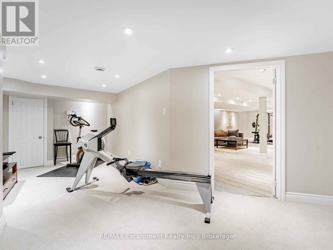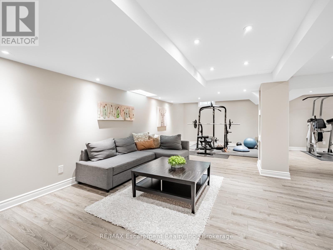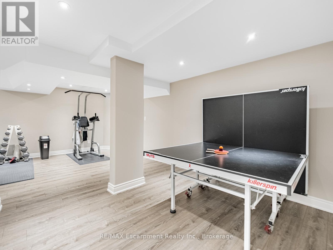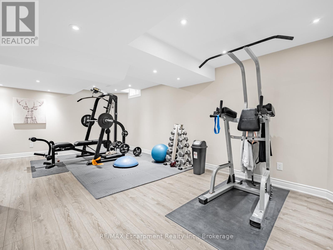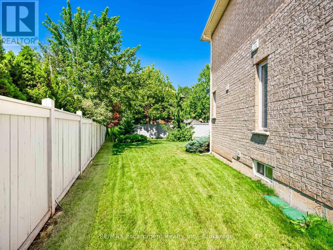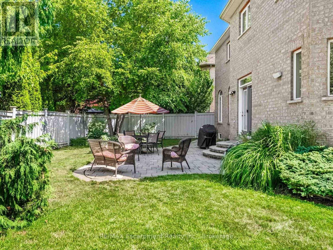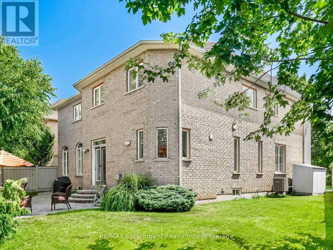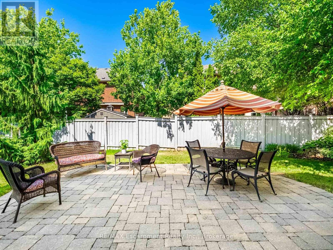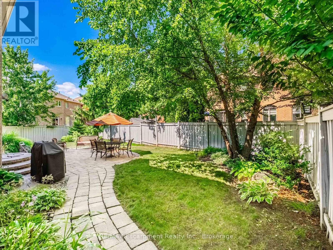130 Innville Crescent Oakville, Ontario L6L 0B8
$2,289,900
Prestigious Lakeshore Woods Luxury! Set on a coveted crescent in Oakville's sought-after Lakeshore Woods, this pristine 5-bedroom, 4-bath residence offers over 4,660 sqft of elegant living space on a private, pie-shaped lot. With a classic stone & brick façade & welcoming covered front porch, the curb appeal is undeniable! Step inside to a sun-filled main level where every detail has been thoughtfully curated. A sunken foyer w/Double Door entry opens to the formal living & dining room, along w/a private home office. Custom millwork, 9-ft ceilings, hardwood floors, art niches, a sweeping staircase w/wrought-iron railings highlight the craftsmanship. The family room w/gas fireplace is warm & inviting, seamlessly connected to the chef's kitchen featuring stone countertops, high-end stainless appliances, wine fridge, & custom cabinetry. The large breakfast area opens to a beautifully landscaped backyard oasis w/irrigation system & stone patio for effortless outdoor entertaining. Upstairs, the primary suite offers double French doors, his-&-hers walk-ins, & a spa-inspired ensuite w/soaker tub, glass shower, & dual vanity. Four additional spacious bedrooms, including a Jack-&-Jill ensuite, complete the upper level. The finished lower level extends the lifestyle - a versatile recreation room, fitness/theatre space, pot lights, cold cellar, & ample storage.. Bordered by Lake Ontario & Shell Park, Lakeshore Woods is one of Oakville's premier master-planned neighbourhoods, offering miles of trails, picnic areas, & parks. Residents enjoy Shell Parks dog park, renovated shoreline, & quick access to Bronte Harbour & Bronte Village with upscale shops, restaurants, & pubs. Conveniently close to highways, the Bronte GO Station, golf courses, shopping, & downtown Oakville, this location balances luxury living with everyday ease.This exceptional home delivers the ultimate blend of sophistication, family comfort, & lakeside lifestyle in one of Oakville's most prestigious communities! (id:61852)
Property Details
| MLS® Number | W12433221 |
| Property Type | Single Family |
| Neigbourhood | Bronte |
| Community Name | 1001 - BR Bronte |
| AmenitiesNearBy | Golf Nearby, Park, Public Transit |
| EquipmentType | Water Heater, Furnace |
| Features | Irregular Lot Size, Ravine |
| ParkingSpaceTotal | 6 |
| RentalEquipmentType | Water Heater, Furnace |
| Structure | Patio(s), Shed |
Building
| BathroomTotal | 4 |
| BedroomsAboveGround | 5 |
| BedroomsTotal | 5 |
| Age | 16 To 30 Years |
| Amenities | Fireplace(s) |
| Appliances | Garage Door Opener Remote(s), Central Vacuum, All, Dryer, Washer, Window Coverings |
| BasementDevelopment | Finished |
| BasementType | Full (finished) |
| ConstructionStyleAttachment | Detached |
| CoolingType | Central Air Conditioning |
| ExteriorFinish | Brick, Stone |
| FireProtection | Alarm System |
| FireplacePresent | Yes |
| FireplaceTotal | 1 |
| FlooringType | Hardwood, Tile, Laminate, Carpeted |
| FoundationType | Poured Concrete |
| HalfBathTotal | 1 |
| HeatingFuel | Natural Gas |
| HeatingType | Forced Air |
| StoriesTotal | 2 |
| SizeInterior | 3000 - 3500 Sqft |
| Type | House |
| UtilityWater | Municipal Water |
Parking
| Attached Garage | |
| Garage |
Land
| Acreage | No |
| FenceType | Fenced Yard |
| LandAmenities | Golf Nearby, Park, Public Transit |
| LandscapeFeatures | Landscaped, Lawn Sprinkler |
| Sewer | Sanitary Sewer |
| SizeDepth | 105 Ft ,8 In |
| SizeFrontage | 45 Ft ,6 In |
| SizeIrregular | 45.5 X 105.7 Ft ; 90.33 Ft X 42.62ft X 36.82ft |
| SizeTotalText | 45.5 X 105.7 Ft ; 90.33 Ft X 42.62ft X 36.82ft |
| ZoningDescription | Rl6 |
Rooms
| Level | Type | Length | Width | Dimensions |
|---|---|---|---|---|
| Second Level | Bathroom | 2.62 m | 4.06 m | 2.62 m x 4.06 m |
| Second Level | Bedroom 2 | 3.78 m | 5 m | 3.78 m x 5 m |
| Second Level | Bedroom 3 | 4.75 m | 4.11 m | 4.75 m x 4.11 m |
| Second Level | Bathroom | 2.97 m | 1.52 m | 2.97 m x 1.52 m |
| Second Level | Bedroom 4 | 3.48 m | 3.43 m | 3.48 m x 3.43 m |
| Second Level | Bedroom 5 | 2.95 m | 3.43 m | 2.95 m x 3.43 m |
| Second Level | Bathroom | 1.63 m | 3.25 m | 1.63 m x 3.25 m |
| Second Level | Primary Bedroom | 3.91 m | 5.51 m | 3.91 m x 5.51 m |
| Basement | Recreational, Games Room | 8.84 m | 6.81 m | 8.84 m x 6.81 m |
| Basement | Sitting Room | 2.84 m | 6.81 m | 2.84 m x 6.81 m |
| Basement | Cold Room | 1.57 m | 3.35 m | 1.57 m x 3.35 m |
| Main Level | Foyer | 2.18 m | 3.35 m | 2.18 m x 3.35 m |
| Main Level | Office | 3.05 m | 3.56 m | 3.05 m x 3.56 m |
| Main Level | Living Room | 3.3 m | 3.56 m | 3.3 m x 3.56 m |
| Main Level | Dining Room | 3.3 m | 3.56 m | 3.3 m x 3.56 m |
| Main Level | Kitchen | 3.96 m | 4.7 m | 3.96 m x 4.7 m |
| Main Level | Eating Area | 3.96 m | 2.44 m | 3.96 m x 2.44 m |
| Main Level | Family Room | 4.57 m | 4.8 m | 4.57 m x 4.8 m |
| Main Level | Laundry Room | 2.87 m | 1.83 m | 2.87 m x 1.83 m |
https://www.realtor.ca/real-estate/28927138/130-innville-crescent-oakville-br-bronte-1001-br-bronte
Interested?
Contact us for more information
Jennifer Palozzi
Broker
1320 Cornwall Rd - Unit 103b
Oakville, Ontario L6J 7W5
