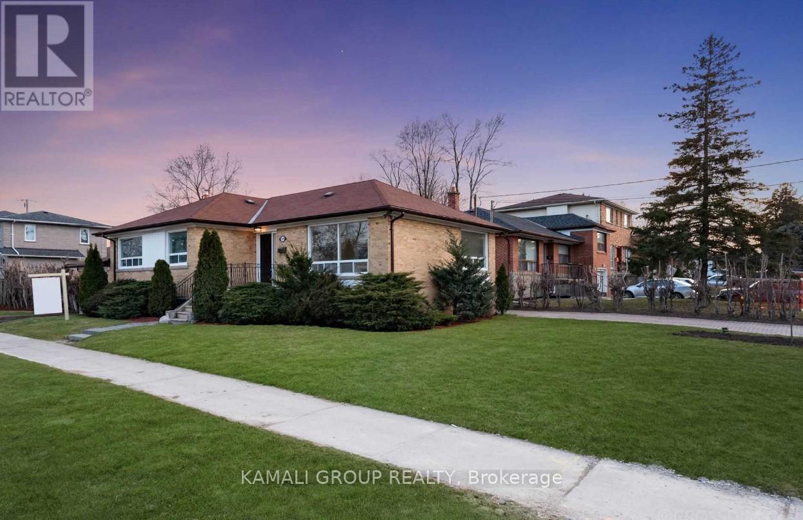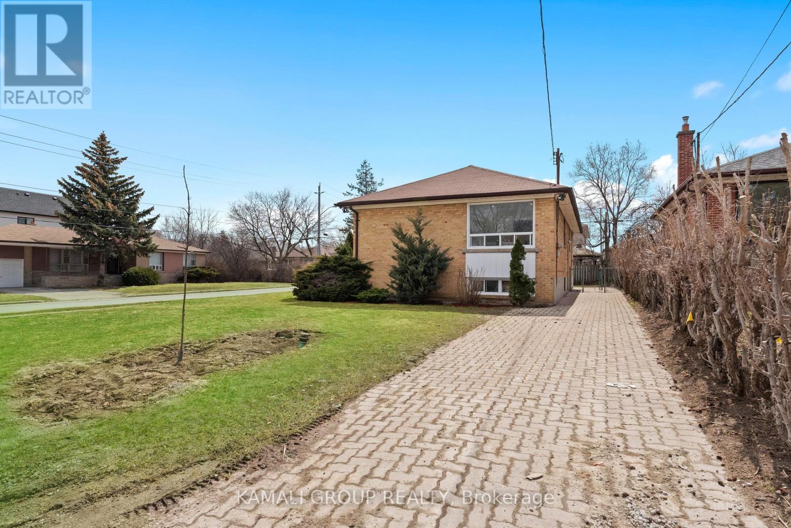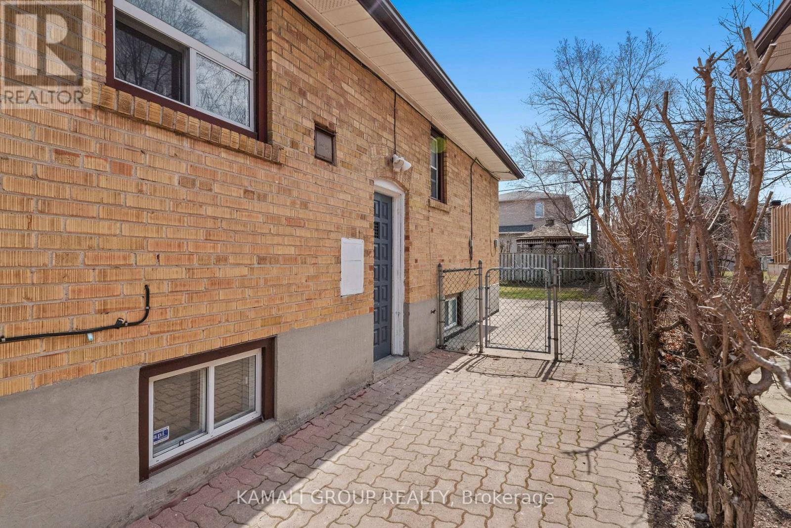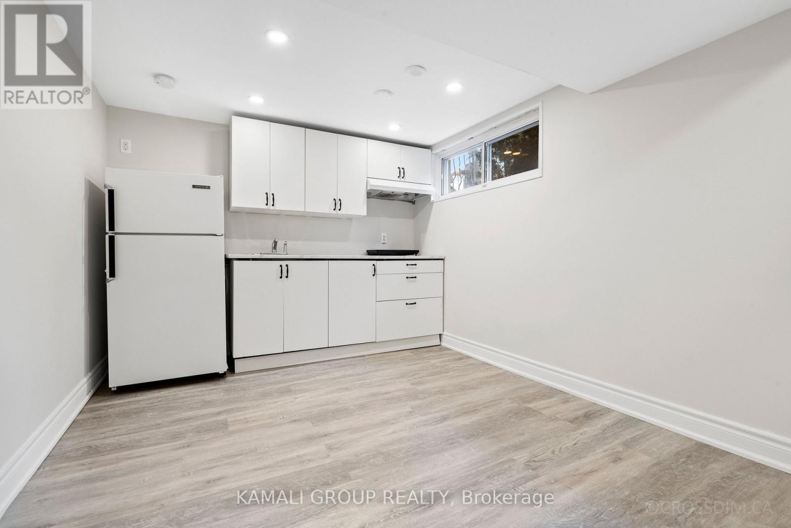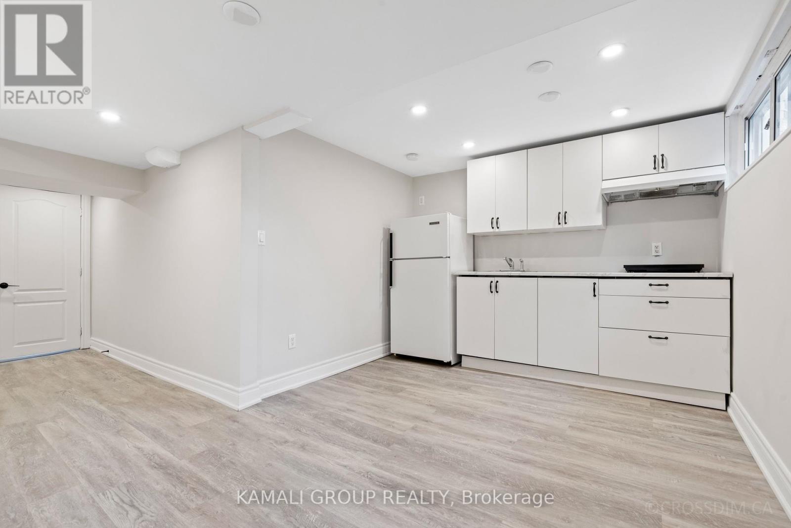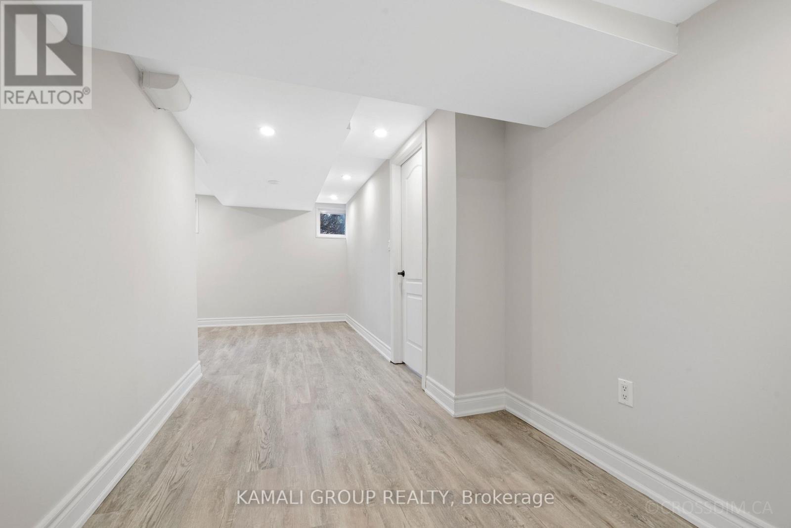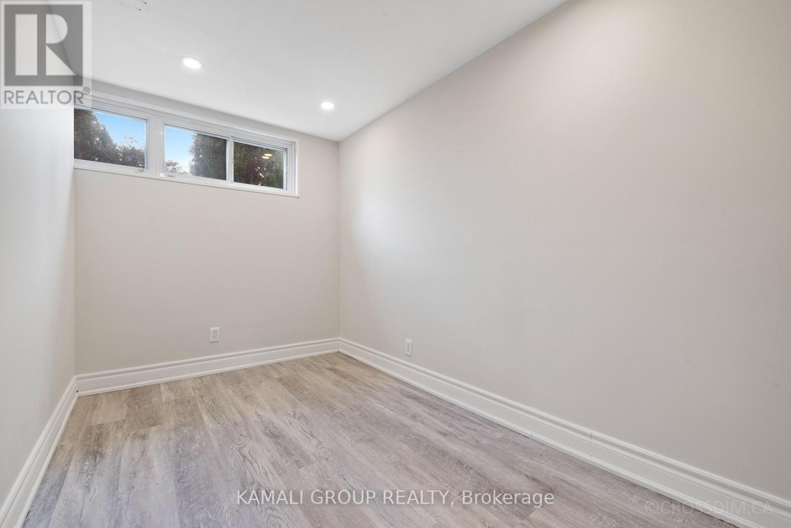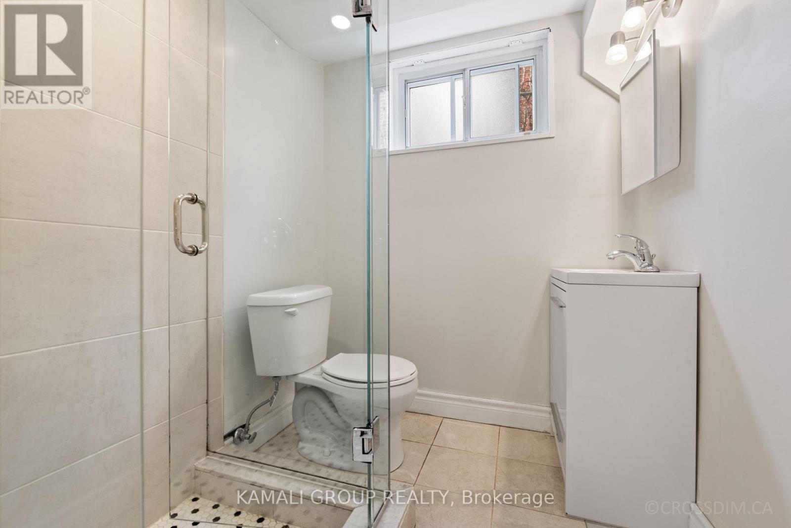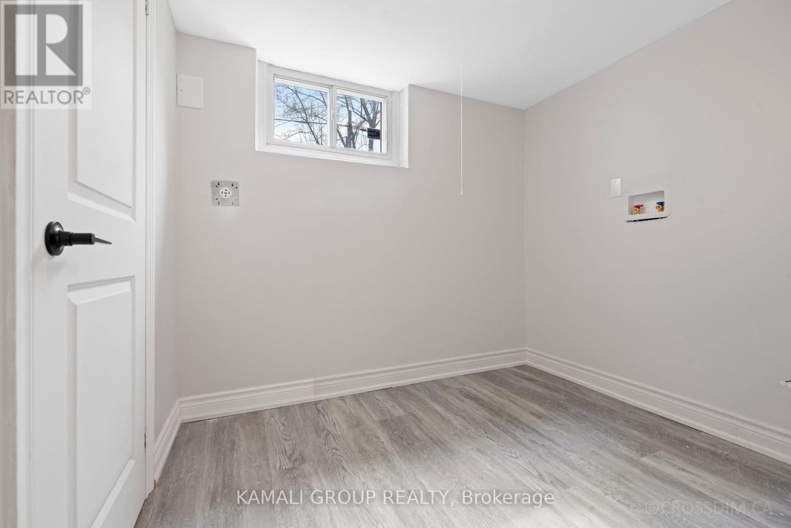Bsmt 2 - 169 Brighton Avenue Toronto, Ontario M3H 4E3
2 Bedroom
1 Bathroom
1100 - 1500 sqft
Bungalow
Central Air Conditioning
Forced Air
$1,600 Monthly
MOVE IN NOW! 1+1 Bedroom Apartment Including Parking! Open Concept Layout, Modern Renovated Kitchen, Huge Above Grade Window, Laminate Flooring, LED Lighting, Pot Lights, Steps To Parks, Minutes To Sheppard West TTC Subway Station, Schools, Amenities, Yorkdale Shopping Centre & Hwy 401 (id:61852)
Property Details
| MLS® Number | C12433223 |
| Property Type | Single Family |
| Neigbourhood | Bathurst Manor |
| Community Name | Bathurst Manor |
| AmenitiesNearBy | Hospital, Park, Public Transit, Schools |
| CommunityFeatures | Community Centre |
| ParkingSpaceTotal | 1 |
Building
| BathroomTotal | 1 |
| BedroomsAboveGround | 1 |
| BedroomsBelowGround | 1 |
| BedroomsTotal | 2 |
| ArchitecturalStyle | Bungalow |
| BasementFeatures | Apartment In Basement, Separate Entrance |
| BasementType | N/a |
| ConstructionStyleAttachment | Detached |
| CoolingType | Central Air Conditioning |
| ExteriorFinish | Brick |
| FlooringType | Laminate |
| FoundationType | Unknown |
| HeatingFuel | Natural Gas |
| HeatingType | Forced Air |
| StoriesTotal | 1 |
| SizeInterior | 1100 - 1500 Sqft |
| Type | House |
| UtilityWater | Municipal Water |
Parking
| No Garage |
Land
| Acreage | No |
| LandAmenities | Hospital, Park, Public Transit, Schools |
| Sewer | Sanitary Sewer |
| SizeDepth | 115 Ft ,1 In |
| SizeFrontage | 52 Ft ,2 In |
| SizeIrregular | 52.2 X 115.1 Ft |
| SizeTotalText | 52.2 X 115.1 Ft |
Rooms
| Level | Type | Length | Width | Dimensions |
|---|---|---|---|---|
| Basement | Living Room | 4.26 m | 2 m | 4.26 m x 2 m |
| Basement | Kitchen | 2.92 m | 2.49 m | 2.92 m x 2.49 m |
| Basement | Primary Bedroom | 4.11 m | 2.02 m | 4.11 m x 2.02 m |
| Basement | Den | 2.77 m | 2.26 m | 2.77 m x 2.26 m |
Interested?
Contact us for more information
Moe Kamali
Broker of Record
Kamali Group Realty
30 Drewry Avenue
Toronto, Ontario M2M 4C4
30 Drewry Avenue
Toronto, Ontario M2M 4C4
Maya Kamali
Salesperson
Kamali Group Realty
30 Drewry Avenue
Toronto, Ontario M2M 4C4
30 Drewry Avenue
Toronto, Ontario M2M 4C4
