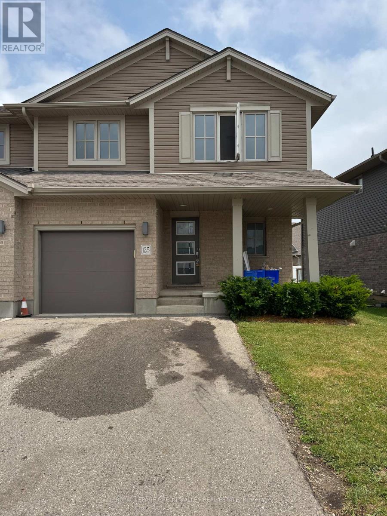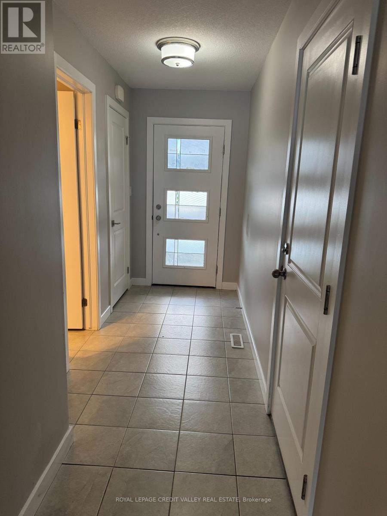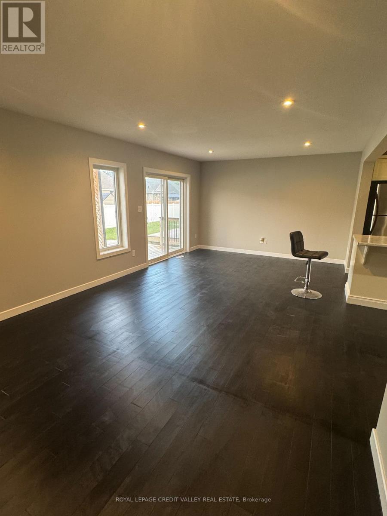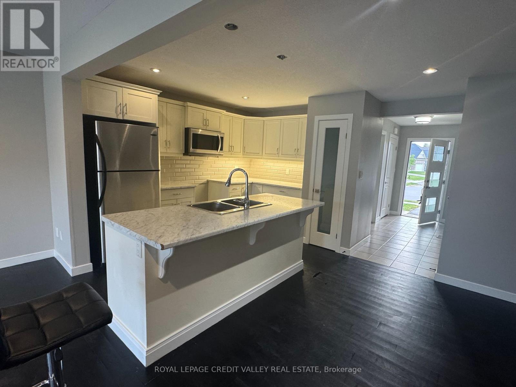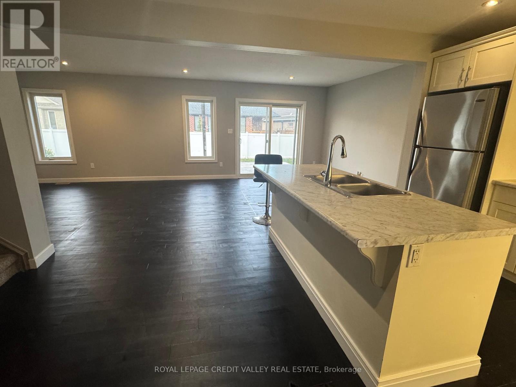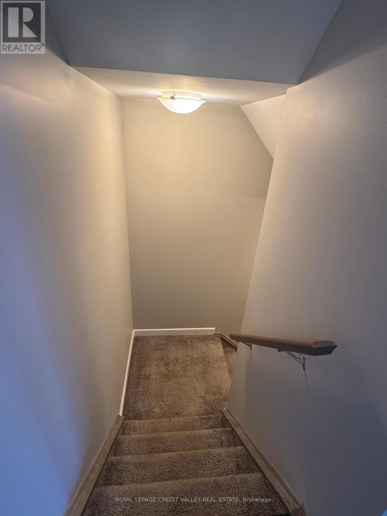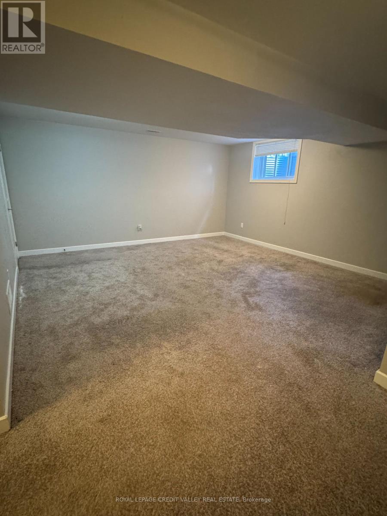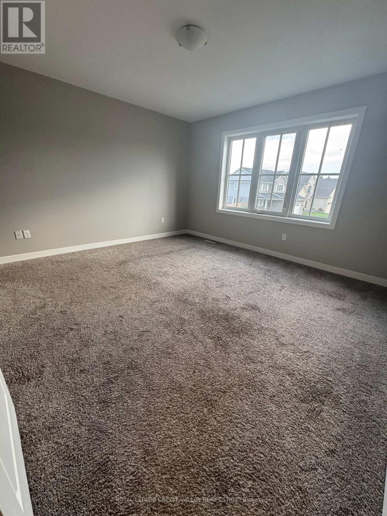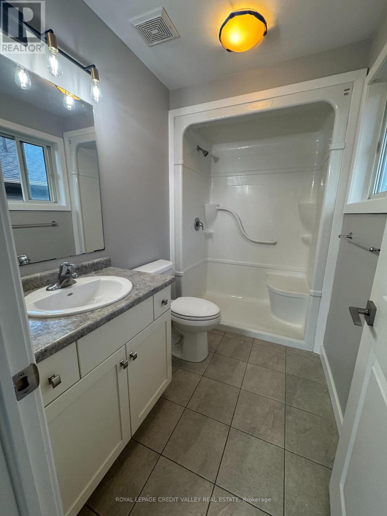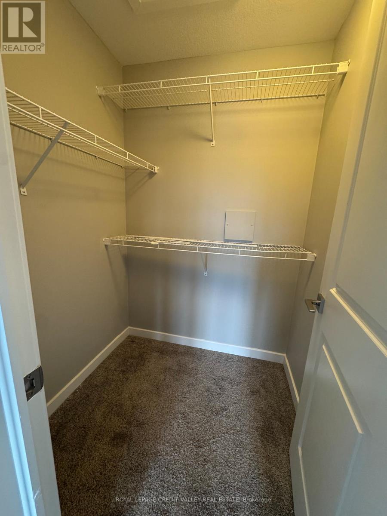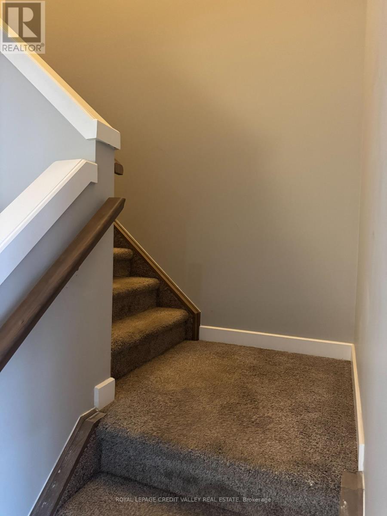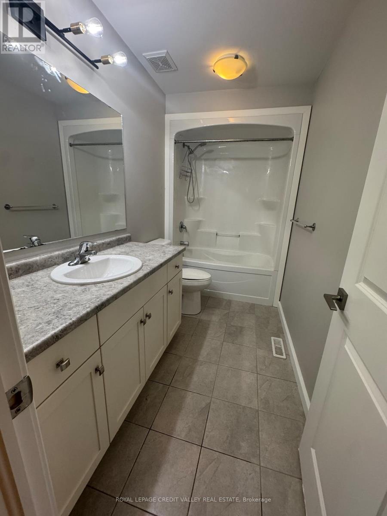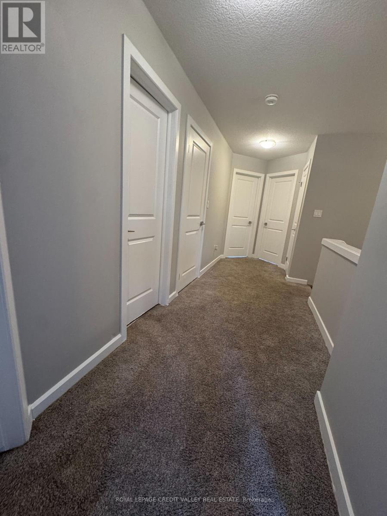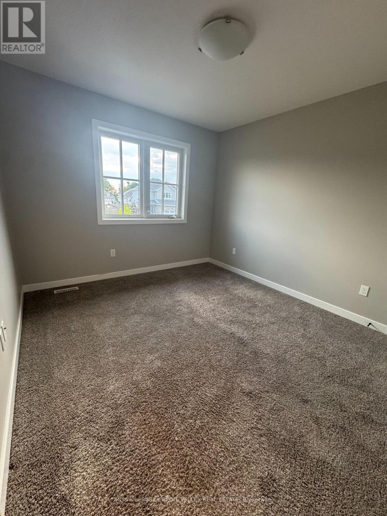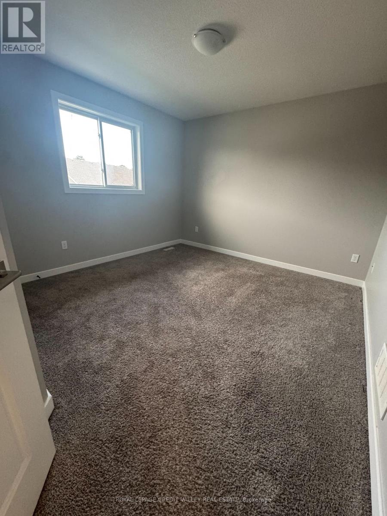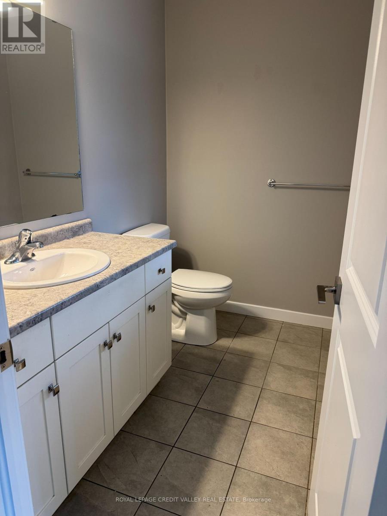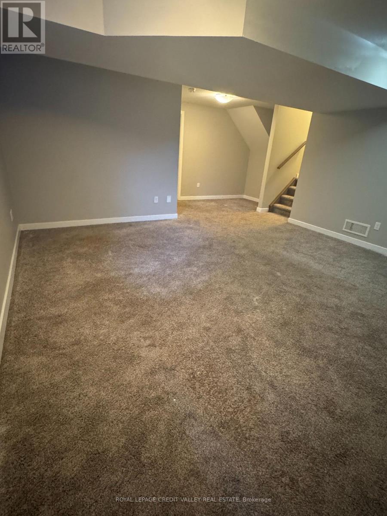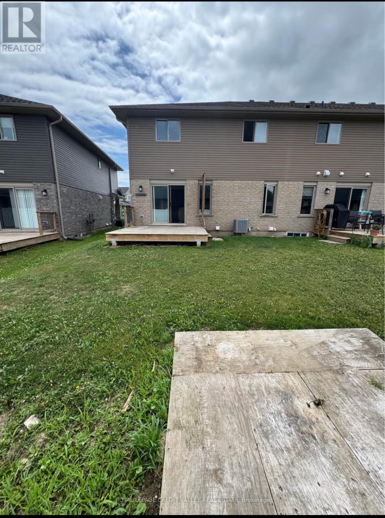125 Denrich Avenue Tillsonburg, Ontario N4G 0H2
$2,650 Monthly
Spacious 4-bedroom, 3.5-bathroom townhouse in a quiet, family-friendly community. The open-concept main floor features a bright living area, modern kitchen with stainless steel appliances, and a convenient powder room. Upstairs offers a large primary suite with walk-in closet and private ensuite, plus three additional bedrooms and a full bath. The finished basement includes a recreation room that can be used as a bedroom, along with an additional full bathroom. Well-maintained and move-in ready-book your showing today! (id:61852)
Property Details
| MLS® Number | X12433235 |
| Property Type | Single Family |
| Community Name | Tillsonburg |
| AmenitiesNearBy | Park, Schools |
| EquipmentType | Water Heater |
| Features | Flat Site |
| ParkingSpaceTotal | 3 |
| RentalEquipmentType | Water Heater |
| Structure | Porch |
Building
| BathroomTotal | 4 |
| BedroomsAboveGround | 4 |
| BedroomsTotal | 4 |
| Age | 6 To 15 Years |
| Appliances | Water Heater |
| BasementDevelopment | Finished |
| BasementType | N/a (finished) |
| ConstructionStyleAttachment | Attached |
| CoolingType | Central Air Conditioning |
| ExteriorFinish | Brick, Brick Veneer |
| FlooringType | Laminate, Ceramic, Carpeted |
| FoundationType | Poured Concrete |
| HalfBathTotal | 1 |
| HeatingFuel | Natural Gas |
| HeatingType | Forced Air |
| StoriesTotal | 2 |
| SizeInterior | 1500 - 2000 Sqft |
| Type | Row / Townhouse |
| UtilityWater | Municipal Water |
Parking
| Garage |
Land
| Acreage | No |
| LandAmenities | Park, Schools |
| Sewer | Sanitary Sewer |
Rooms
| Level | Type | Length | Width | Dimensions |
|---|---|---|---|---|
| Second Level | Primary Bedroom | 4.11 m | 3.81 m | 4.11 m x 3.81 m |
| Second Level | Bedroom 2 | 3.5 m | 3.35 m | 3.5 m x 3.35 m |
| Second Level | Bedroom 3 | 3.41 m | 3 m | 3.41 m x 3 m |
| Second Level | Bedroom 4 | 3.38 m | 3 m | 3.38 m x 3 m |
| Second Level | Bathroom | Measurements not available | ||
| Second Level | Bathroom | Measurements not available | ||
| Basement | Bathroom | Measurements not available | ||
| Basement | Laundry Room | Measurements not available | ||
| Basement | Recreational, Games Room | 4.91 m | 4.9 m | 4.91 m x 4.9 m |
| Main Level | Great Room | 7 m | 3.65 m | 7 m x 3.65 m |
| Main Level | Kitchen | 4.57 m | 3.65 m | 4.57 m x 3.65 m |
| Main Level | Bathroom | Measurements not available |
Utilities
| Electricity | Available |
https://www.realtor.ca/real-estate/28927333/125-denrich-avenue-tillsonburg-tillsonburg
Interested?
Contact us for more information
Tessy N. Ogbolu
Salesperson
10045 Hurontario St #1
Brampton, Ontario L6Z 0E6
