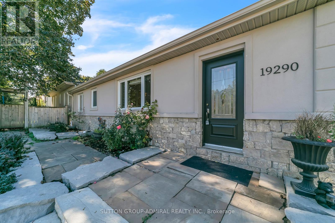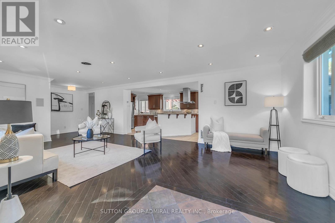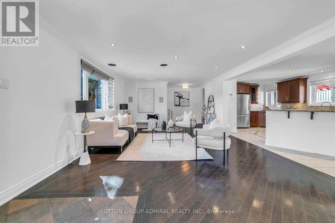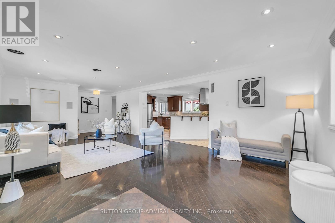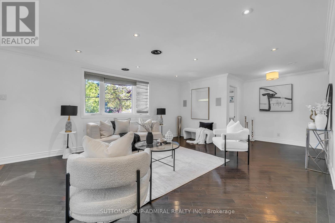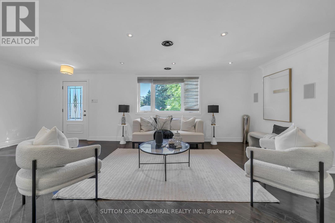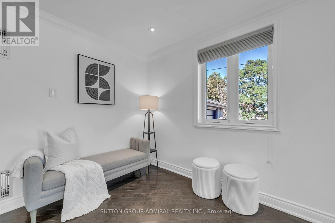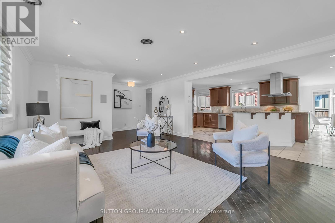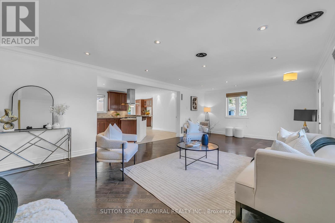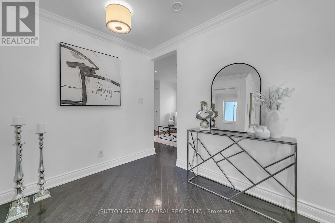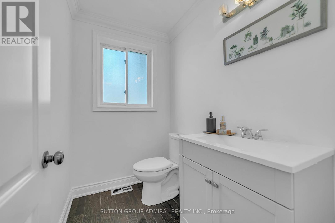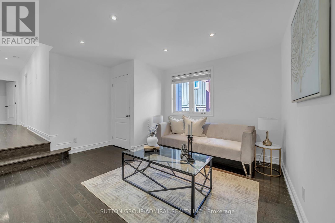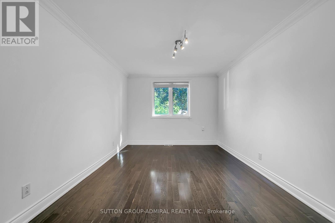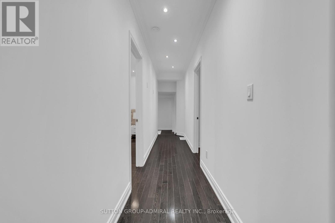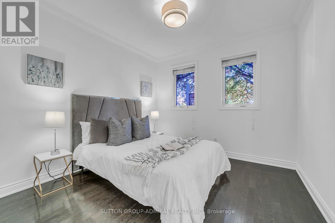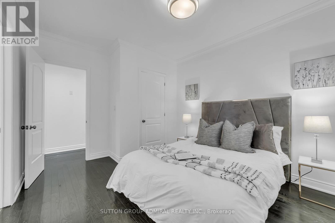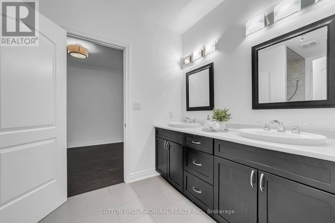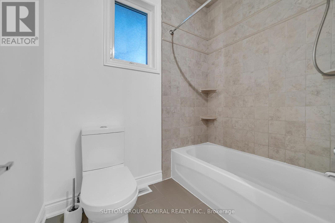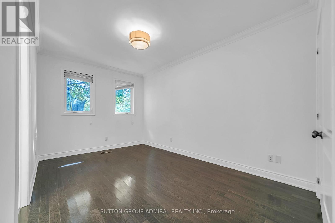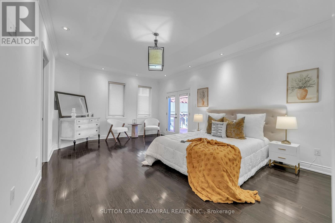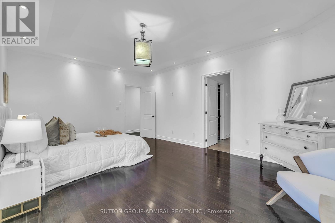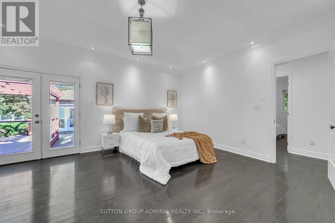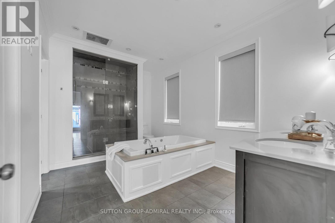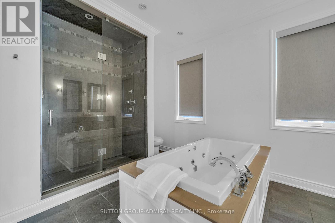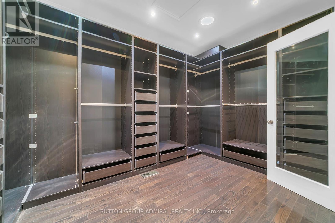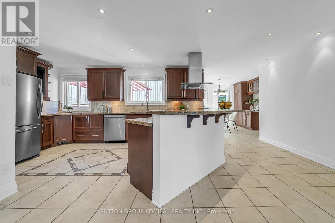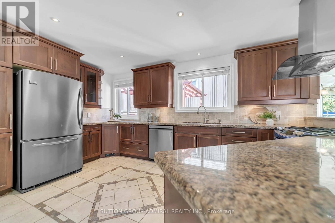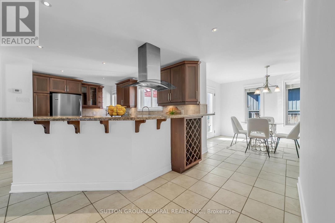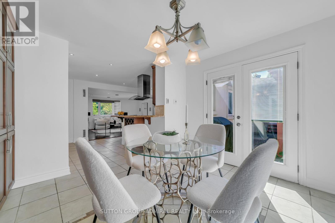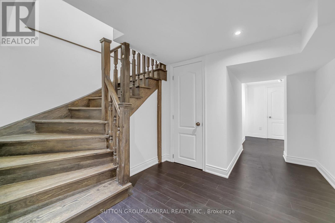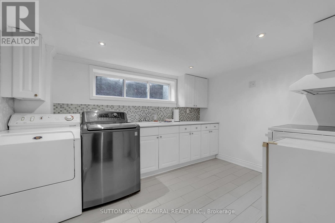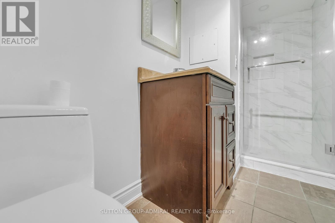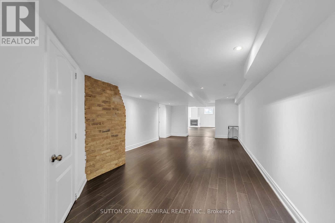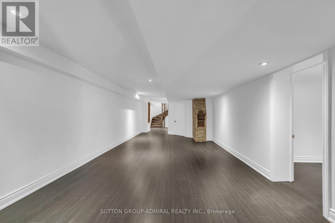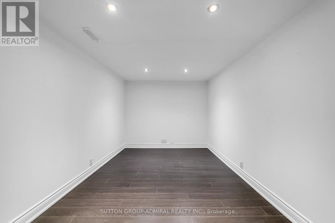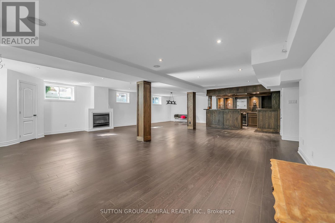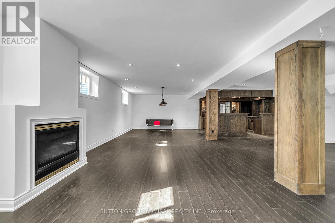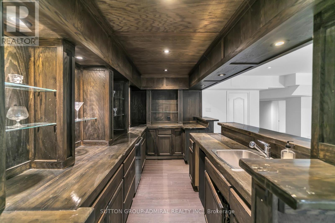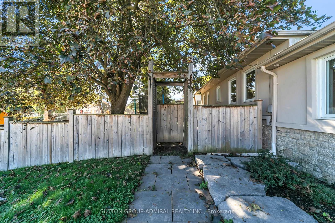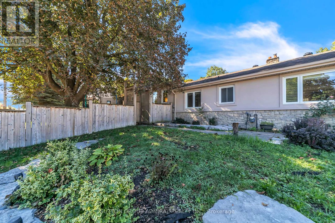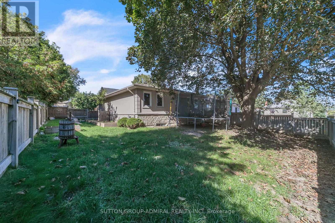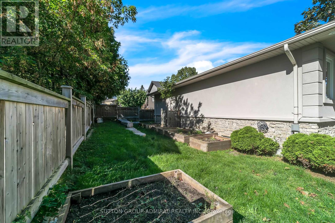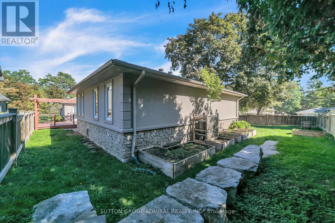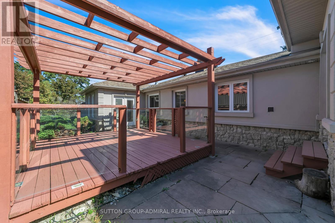19290 Yonge Street East Gwillimbury, Ontario L9N 1L5
$999,000
Absolute Gem in Holland Landing Zoned MU1 with Child Care Potential!Unique opportunity! This property at 19290 Yonge St is zoned Mixed Use One (MU1) under the Town of East Gwillimburys By-law, allowing for a wide range of uses including child care centre and other mixed-use possibilities. Whether youre looking for a family dream home or an investment with future development potential, this one has it all!Step inside this beautiful 4-bedroom executive bungalow and fall in love with the bright, spacious open-concept layout. The modern family-size kitchen boasts granite counters, backsplash, breakfast bar, and stainless steel appliances. Enjoy the warmth of gleaming hardwood floors and pot lights throughout. The primary suite features a spa-inspired ensuite with soaker tub, glass shower, and walk-in closet. Two additional bedrooms share a convenient Jack & Jill bath.The incredible finished basement is an entertainers paradise, complete with a stunning bar, office, playroom, and 3-piece bath. Perfect for family gatherings or weekend fun! (id:61852)
Property Details
| MLS® Number | N12433074 |
| Property Type | Single Family |
| Community Name | Holland Landing |
| CommunityFeatures | Community Centre |
| EquipmentType | Water Heater |
| ParkingSpaceTotal | 3 |
| RentalEquipmentType | Water Heater |
Building
| BathroomTotal | 4 |
| BedroomsAboveGround | 4 |
| BedroomsBelowGround | 2 |
| BedroomsTotal | 6 |
| ArchitecturalStyle | Bungalow |
| BasementDevelopment | Finished |
| BasementFeatures | Separate Entrance |
| BasementType | N/a (finished), N/a |
| ConstructionStyleAttachment | Detached |
| CoolingType | Central Air Conditioning |
| ExteriorFinish | Stone, Stucco |
| FlooringType | Laminate, Hardwood, Ceramic |
| HalfBathTotal | 1 |
| HeatingFuel | Natural Gas |
| HeatingType | Forced Air |
| StoriesTotal | 1 |
| SizeInterior | 2000 - 2500 Sqft |
| Type | House |
| UtilityWater | Municipal Water |
Parking
| Attached Garage | |
| Garage |
Land
| Acreage | No |
| Sewer | Sanitary Sewer |
| SizeDepth | 79 Ft ,9 In |
| SizeFrontage | 129 Ft ,9 In |
| SizeIrregular | 129.8 X 79.8 Ft |
| SizeTotalText | 129.8 X 79.8 Ft |
Rooms
| Level | Type | Length | Width | Dimensions |
|---|---|---|---|---|
| Lower Level | Recreational, Games Room | Measurements not available | ||
| Lower Level | Games Room | Measurements not available | ||
| Lower Level | Office | Measurements not available | ||
| Main Level | Living Room | Measurements not available | ||
| Main Level | Dining Room | Measurements not available | ||
| Main Level | Kitchen | Measurements not available | ||
| Main Level | Eating Area | Measurements not available | ||
| Main Level | Office | Measurements not available | ||
| Main Level | Primary Bedroom | Measurements not available | ||
| Main Level | Bedroom 2 | Measurements not available | ||
| Main Level | Bedroom 3 | Measurements not available | ||
| Main Level | Bedroom 4 | Measurements not available |
Interested?
Contact us for more information
Sean Shahvari
Salesperson
1206 Centre Street
Thornhill, Ontario L4J 3M9
Ronak Bakhtiarykaboudjoubee
Broker
1206 Centre Street
Thornhill, Ontario L4J 3M9
