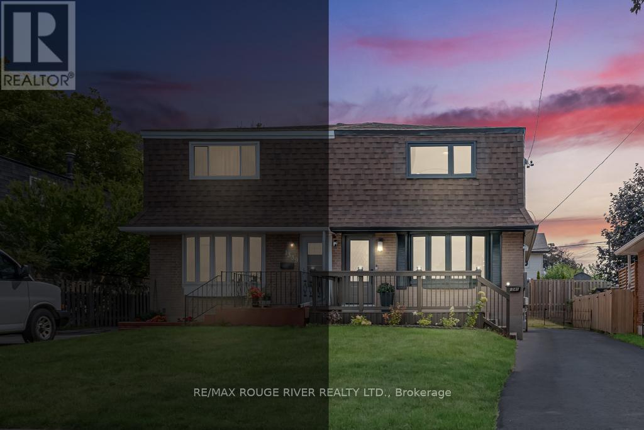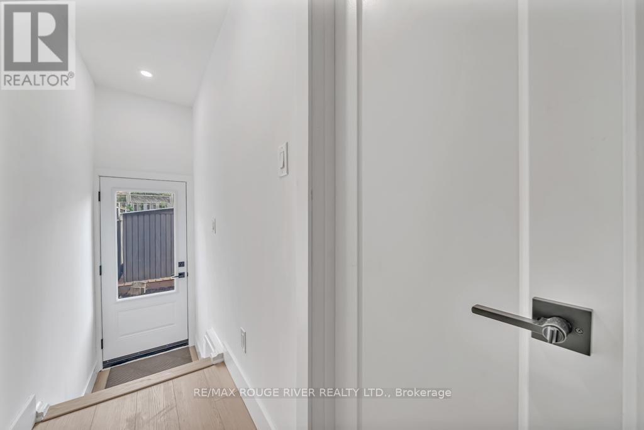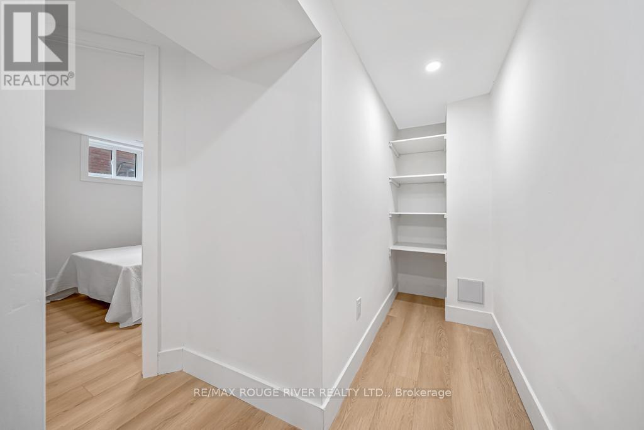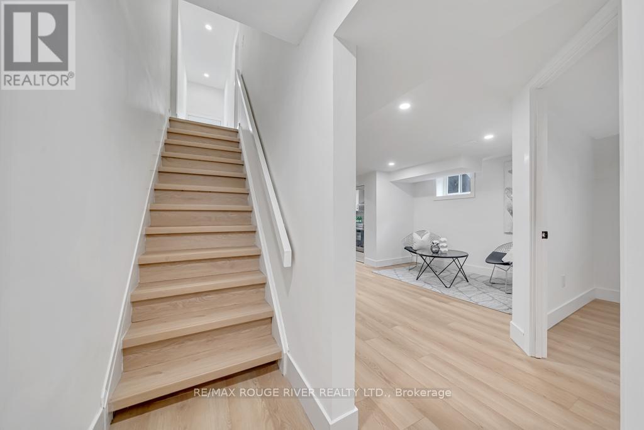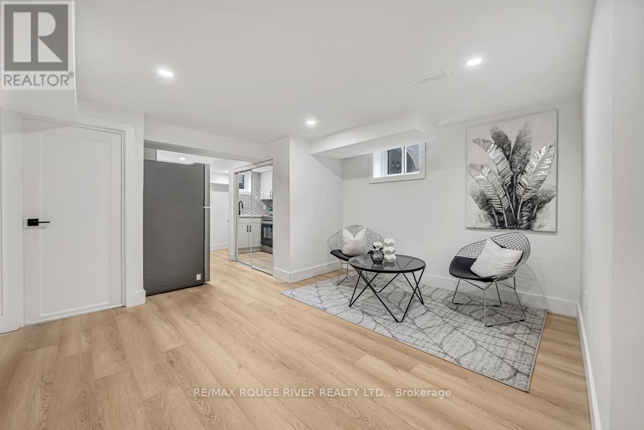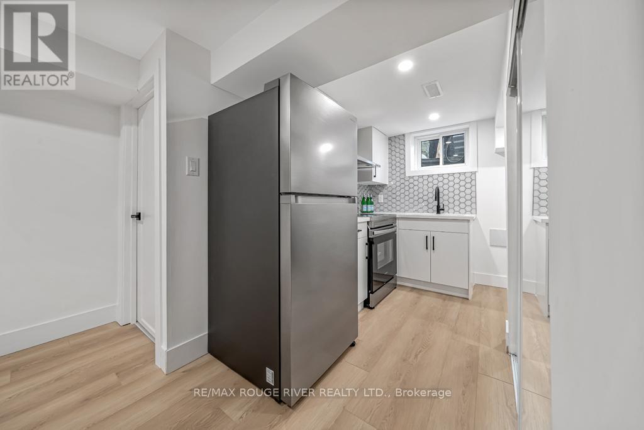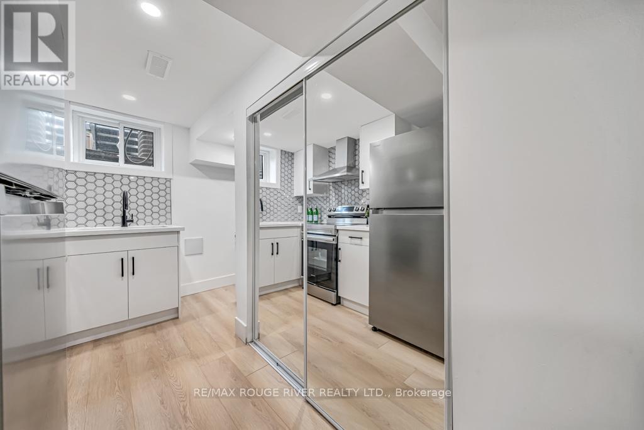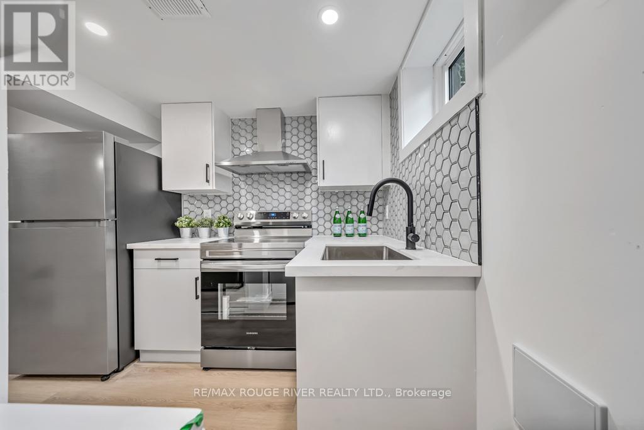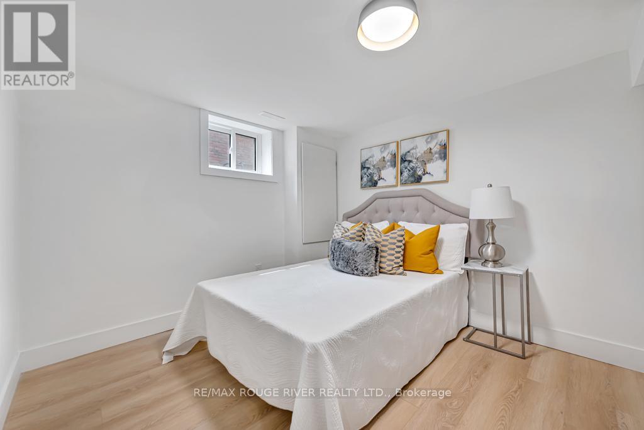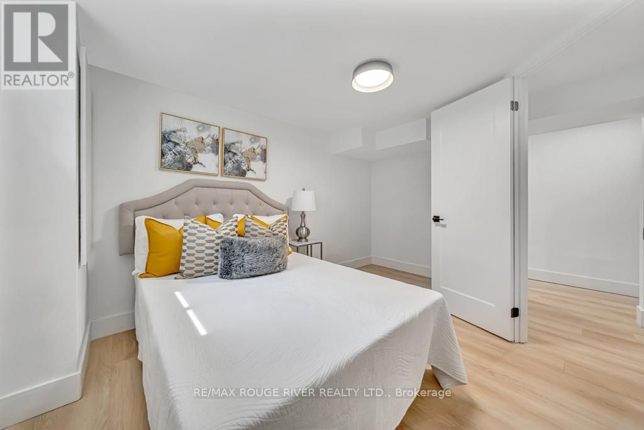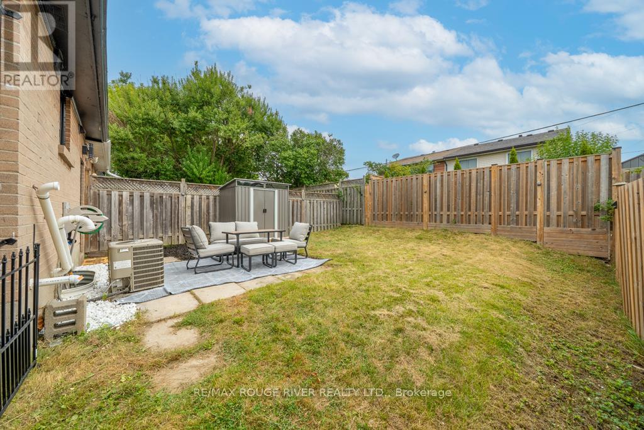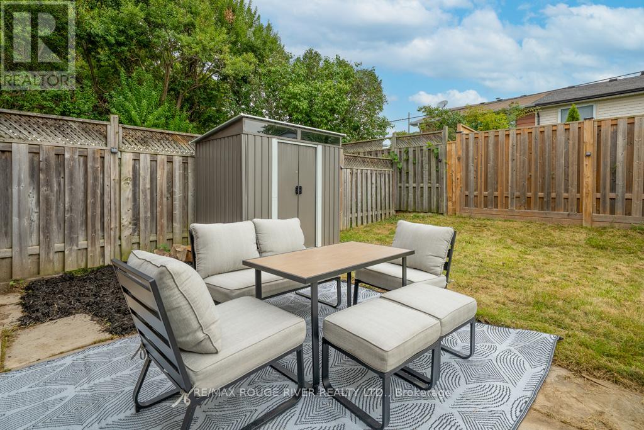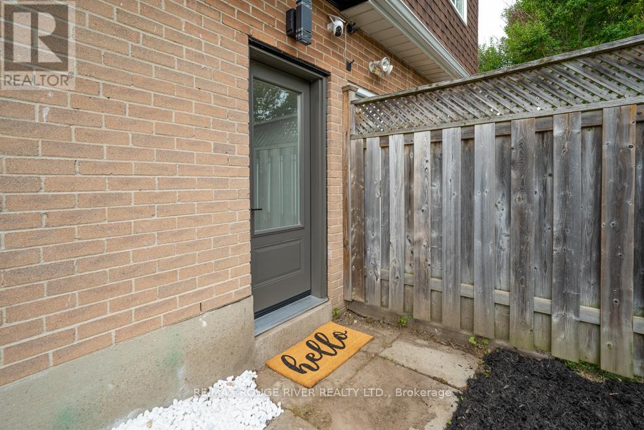Bsmnt - 1341 Park Road S Oshawa, Ontario L1J 4K3
1 Bedroom
1 Bathroom
1100 - 1500 sqft
Central Air Conditioning
Forced Air
Waterfront
$1,500 Monthly
Newly renovated basement unit. Separate entrance from the rear, into the bright open concept space. Prime location in Oshawa, not far from Oshawa Go, Oshawa Centre, Lakeview park. Easy access to 401 (id:61852)
Property Details
| MLS® Number | E12433118 |
| Property Type | Single Family |
| Neigbourhood | Lakeview |
| Community Name | Lakeview |
| AmenitiesNearBy | Hospital, Park, Schools |
| CommunityFeatures | Community Centre |
| Features | Carpet Free, In Suite Laundry |
| ParkingSpaceTotal | 1 |
| Structure | Porch, Shed |
| WaterFrontType | Waterfront |
Building
| BathroomTotal | 1 |
| BedroomsAboveGround | 1 |
| BedroomsTotal | 1 |
| Age | 51 To 99 Years |
| BasementDevelopment | Finished |
| BasementFeatures | Separate Entrance |
| BasementType | N/a (finished) |
| ConstructionStyleAttachment | Semi-detached |
| CoolingType | Central Air Conditioning |
| ExteriorFinish | Brick |
| FoundationType | Unknown |
| HeatingFuel | Natural Gas |
| HeatingType | Forced Air |
| StoriesTotal | 2 |
| SizeInterior | 1100 - 1500 Sqft |
| Type | House |
| UtilityWater | Municipal Water |
Parking
| No Garage |
Land
| Acreage | No |
| LandAmenities | Hospital, Park, Schools |
| Sewer | Sanitary Sewer |
| SizeDepth | 105 Ft ,1 In |
| SizeFrontage | 28 Ft ,9 In |
| SizeIrregular | 28.8 X 105.1 Ft |
| SizeTotalText | 28.8 X 105.1 Ft|under 1/2 Acre |
Rooms
| Level | Type | Length | Width | Dimensions |
|---|---|---|---|---|
| Basement | Kitchen | 3.04 m | 2.74 m | 3.04 m x 2.74 m |
| Basement | Bedroom | 3.65 m | 1.5 m | 3.65 m x 1.5 m |
| Basement | Living Room | 3.65 m | 2.74 m | 3.65 m x 2.74 m |
https://www.realtor.ca/real-estate/28926933/bsmnt-1341-park-road-s-oshawa-lakeview-lakeview
Interested?
Contact us for more information
Mona Bayoumi
Salesperson
RE/MAX Rouge River Realty Ltd.
372 Taunton Rd E #7
Whitby, Ontario L1R 0H4
372 Taunton Rd E #7
Whitby, Ontario L1R 0H4
