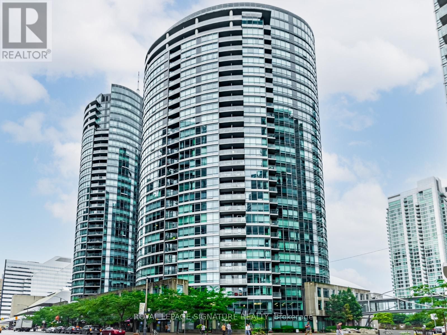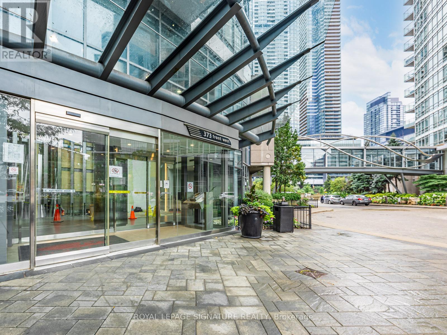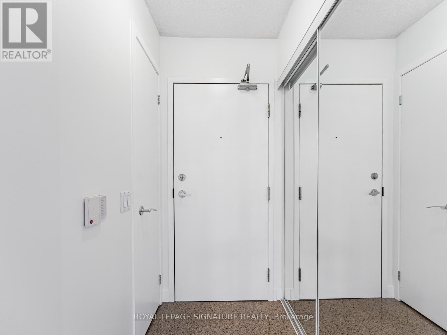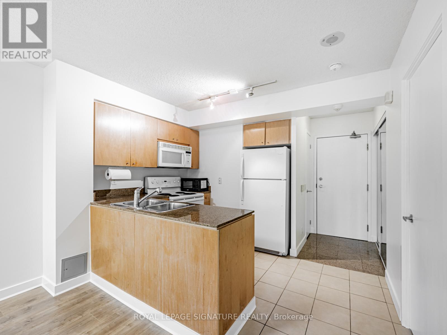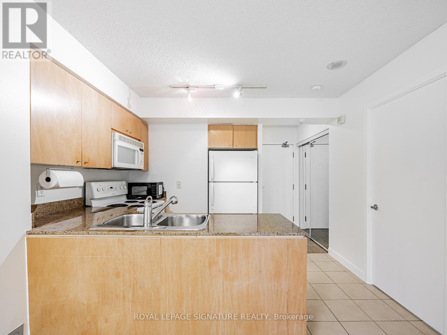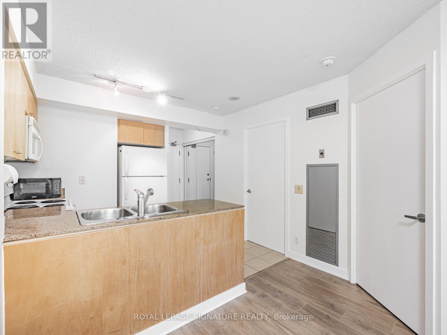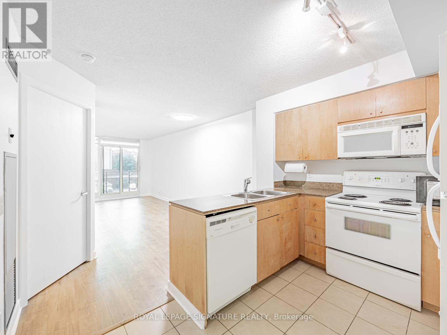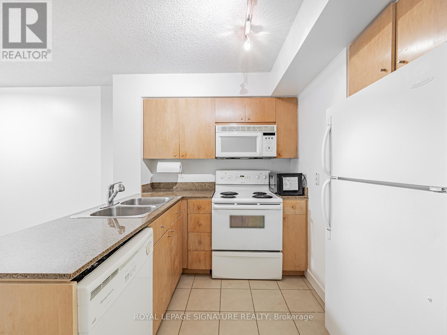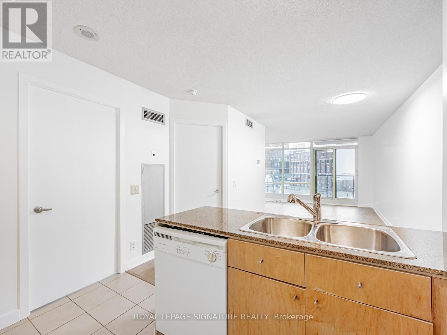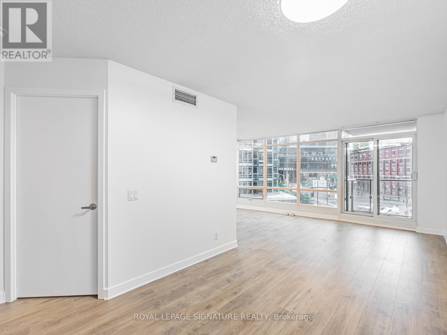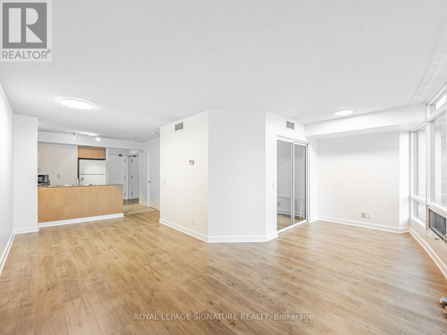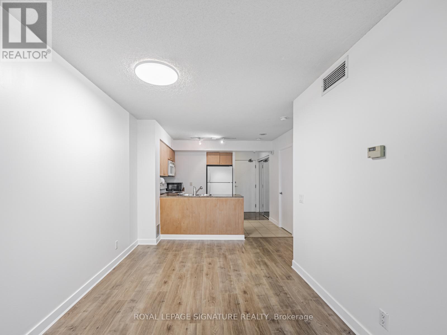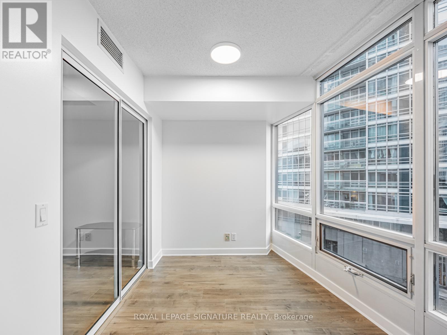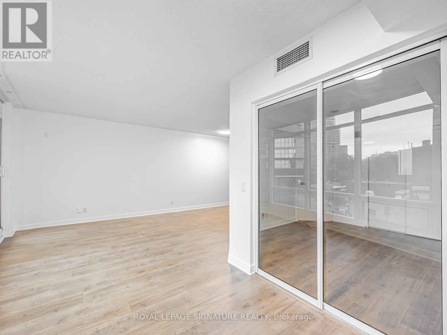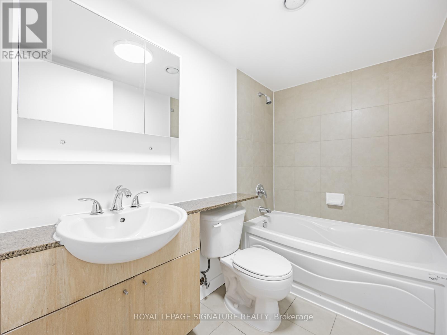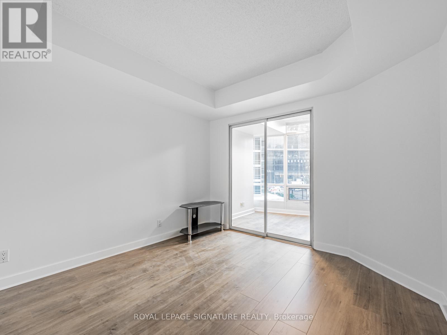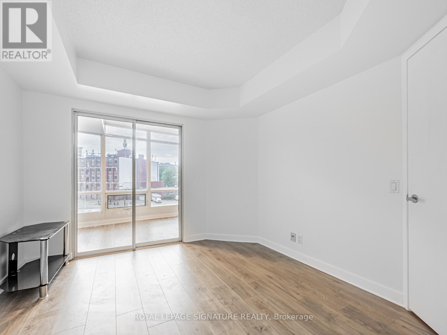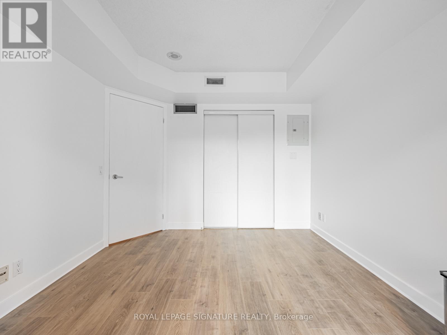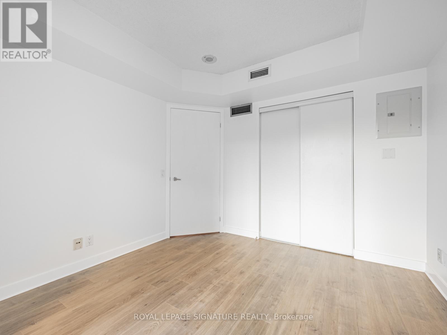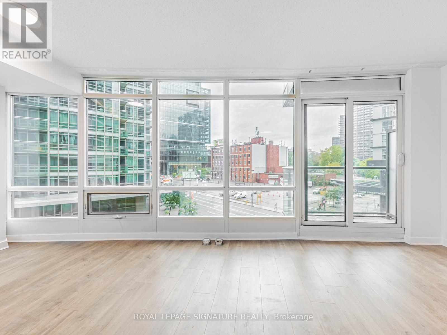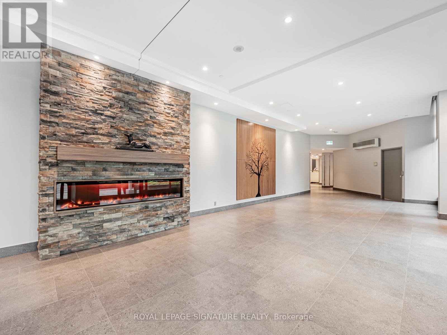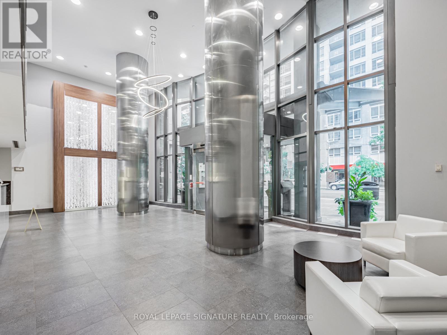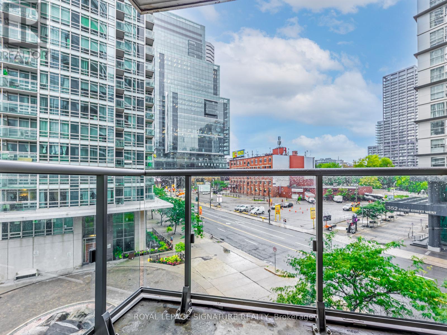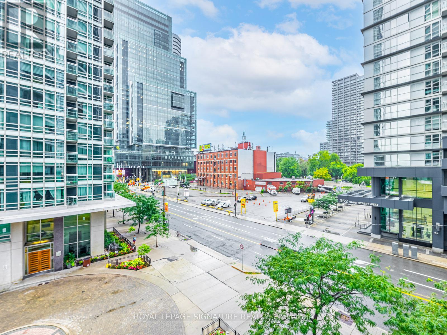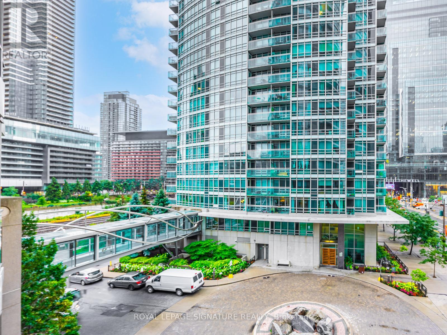501 - 373 Front Street W Toronto, Ontario M5V 3R7
$2,500 Monthly
Welcome to this beautifully updated and spacious 1+Den condo in the prestigious Matrix building! This unit offers a functional open-concept layout filled with natural light. The large den is ideal for a home office or guest space. Located in the heart of downtown Toronto,you're just steps to the Waterfront, Union Station, Rogers Centre, Financial District, and all major amenities. Enjoy a lifestyle of comfort and convenience in a building with world-class amenities.Extras: All utilities included heat, hydro, water, A/C, cable TV. Granite kitchen counters.Ensuite laundry. Brand new flooring. Freshly painted throughout. Floor-to-ceiling windows. Open balcony with NW exposure. (id:61852)
Property Details
| MLS® Number | C12433140 |
| Property Type | Single Family |
| Community Name | Waterfront Communities C1 |
| AmenitiesNearBy | Marina, Public Transit |
| CommunityFeatures | Pet Restrictions |
| Features | Balcony |
| PoolType | Indoor Pool |
| ViewType | View, City View |
Building
| BathroomTotal | 1 |
| BedroomsAboveGround | 1 |
| BedroomsBelowGround | 1 |
| BedroomsTotal | 2 |
| Age | 6 To 10 Years |
| Amenities | Exercise Centre, Party Room, Visitor Parking |
| CoolingType | Central Air Conditioning |
| ExteriorFinish | Concrete |
| FireProtection | Security Guard |
| FlooringType | Ceramic, Laminate |
| HeatingFuel | Natural Gas |
| HeatingType | Forced Air |
| SizeInterior | 600 - 699 Sqft |
| Type | Apartment |
Parking
| No Garage |
Land
| Acreage | No |
| LandAmenities | Marina, Public Transit |
Rooms
| Level | Type | Length | Width | Dimensions |
|---|---|---|---|---|
| Flat | Kitchen | 2 m | 3.3 m | 2 m x 3.3 m |
| Flat | Living Room | 3.3 m | 3.6 m | 3.3 m x 3.6 m |
| Flat | Dining Room | 3.3 m | 2.6 m | 3.3 m x 2.6 m |
| Flat | Primary Bedroom | 3.3 m | 3.1 m | 3.3 m x 3.1 m |
| Flat | Den | 2.5 m | 2.3 m | 2.5 m x 2.3 m |
| Flat | Foyer | 1.4 m | 1.1 m | 1.4 m x 1.1 m |
Interested?
Contact us for more information
Zeeshan Ali Sumar
Salesperson
8 Sampson Mews Suite 201 The Shops At Don Mills
Toronto, Ontario M3C 0H5
